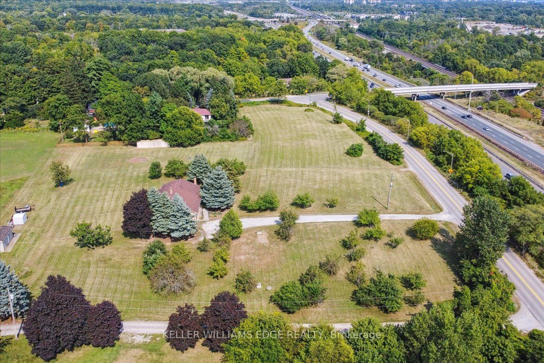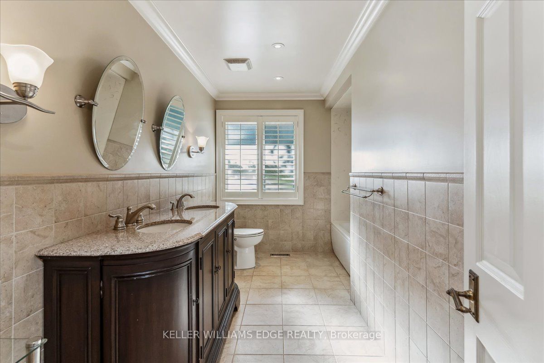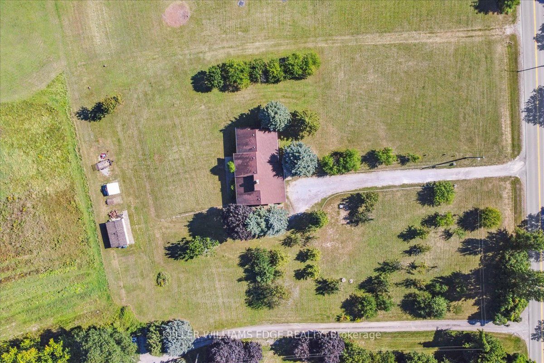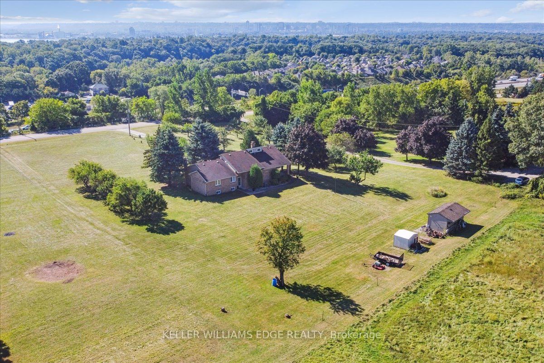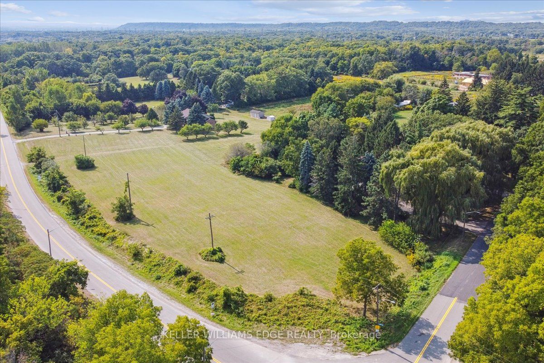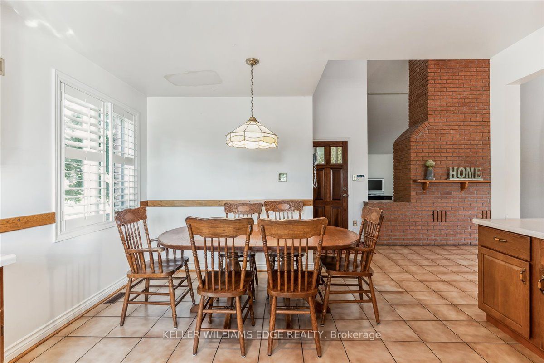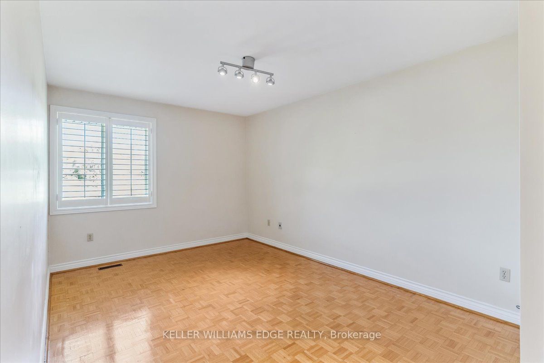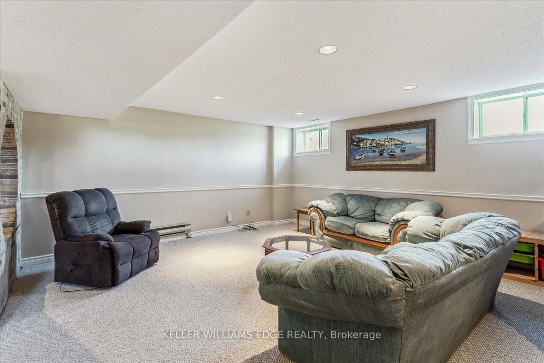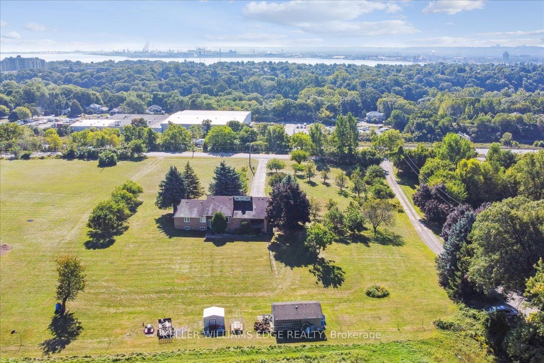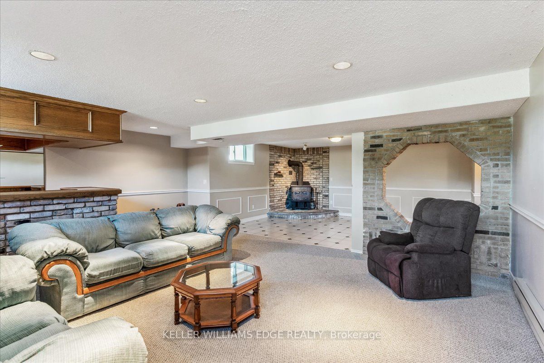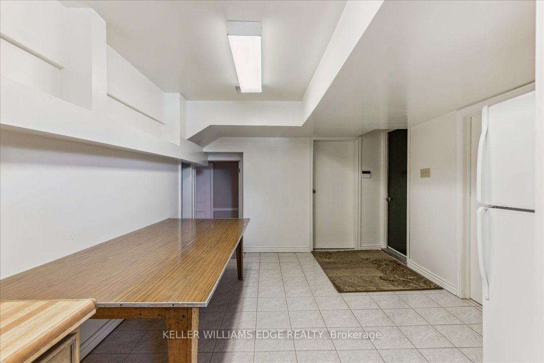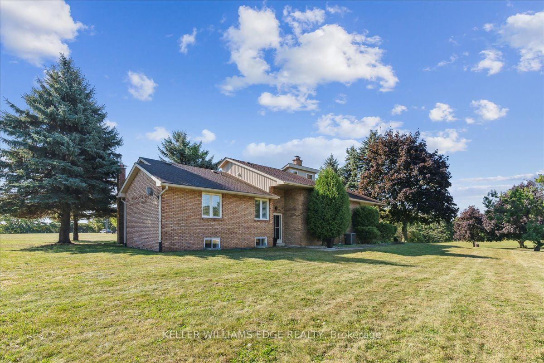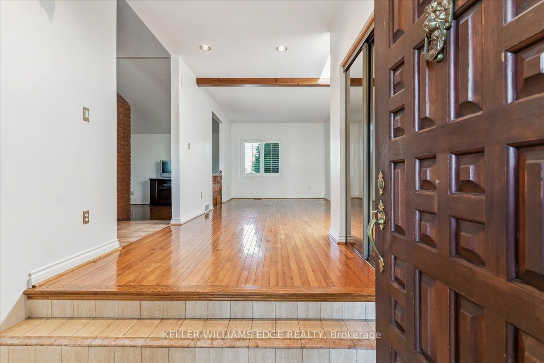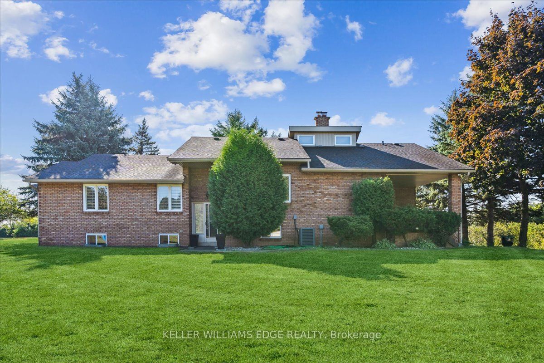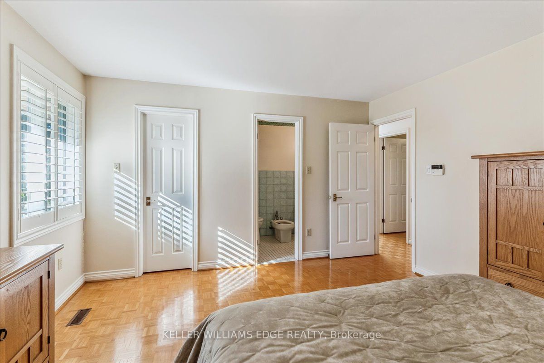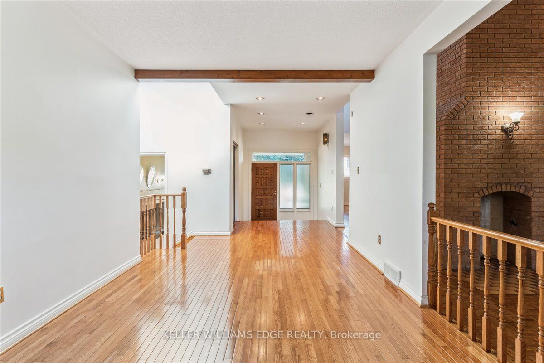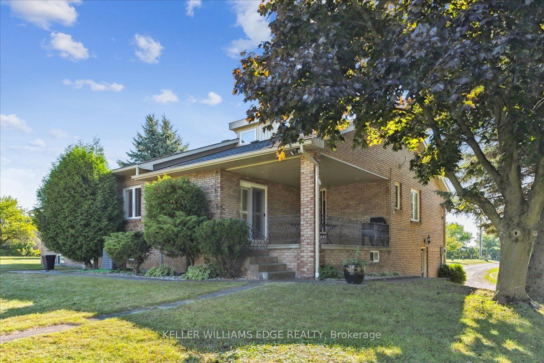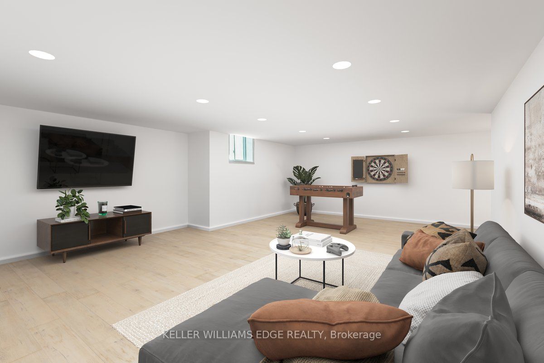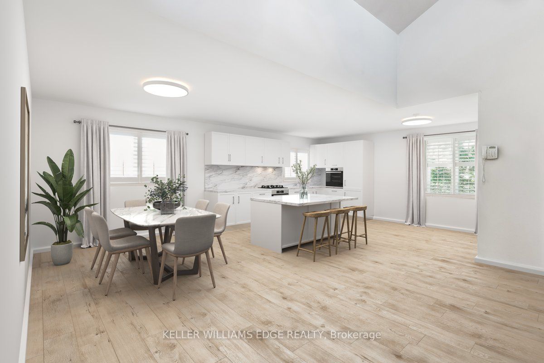$2,095,000
Available - For Sale
Listing ID: W9366118
335 York Rd , Burlington, L7R 3X5, Ontario
| Welcome to this charming custom-built home, nestled on a serene 3.34-acre lot in Aldershot. Owned by the same family since 1981, this property offers the perfect blend of peaceful country living with the convenience of city amenities just minutes away. Ideal for those seeking space for a hobby farm or simply room to relax, this home features a double car garage, 3 spacious bedrooms, and 2 bathrooms. Inside, enjoy ample living and entertaining spaces, while the outdoors offers even more room to host and enjoy nature. A large workshop with power sits at the back of the property, perfect for projects or extra storage. Key updates include a new 5,000-gallon cistern (2022), windows (2002), roof (2012), furnace (2015), heat pump/AC (2015), and a garage door with remotes (2024). This is a rare opportunity to own a slice of tranquility on the outskirts of town. Perfect for those who need to commute as the Go Station is only minutes away, convenience for anyone looking to head into the City. Dont miss out! |
| Price | $2,095,000 |
| Taxes: | $6812.00 |
| Address: | 335 York Rd , Burlington, L7R 3X5, Ontario |
| Acreage: | 2-4.99 |
| Directions/Cross Streets: | York/Lemonville |
| Rooms: | 10 |
| Rooms +: | 3 |
| Bedrooms: | 3 |
| Bedrooms +: | |
| Kitchens: | 2 |
| Family Room: | Y |
| Basement: | Finished, Full |
| Approximatly Age: | 31-50 |
| Property Type: | Detached |
| Style: | Bungalow-Raised |
| Exterior: | Brick |
| Garage Type: | Attached |
| (Parking/)Drive: | Pvt Double |
| Drive Parking Spaces: | 10 |
| Pool: | None |
| Other Structures: | Garden Shed, Workshop |
| Approximatly Age: | 31-50 |
| Approximatly Square Footage: | 2000-2500 |
| Property Features: | Grnbelt/Cons, Hospital, Public Transit |
| Fireplace/Stove: | Y |
| Heat Source: | Electric |
| Heat Type: | Forced Air |
| Central Air Conditioning: | Central Air |
| Laundry Level: | Main |
| Elevator Lift: | N |
| Sewers: | Septic |
| Water: | Well |
| Water Supply Types: | Drilled Well |
$
%
Years
This calculator is for demonstration purposes only. Always consult a professional
financial advisor before making personal financial decisions.
| Although the information displayed is believed to be accurate, no warranties or representations are made of any kind. |
| KELLER WILLIAMS EDGE REALTY |
|
|

Nazila Tavakkolinamin
Sales Representative
Dir:
416-574-5561
Bus:
905-731-2000
Fax:
905-886-7556
| Virtual Tour | Book Showing | Email a Friend |
Jump To:
At a Glance:
| Type: | Freehold - Detached |
| Area: | Halton |
| Municipality: | Burlington |
| Neighbourhood: | Grindstone |
| Style: | Bungalow-Raised |
| Approximate Age: | 31-50 |
| Tax: | $6,812 |
| Beds: | 3 |
| Baths: | 2 |
| Fireplace: | Y |
| Pool: | None |
Locatin Map:
Payment Calculator:

