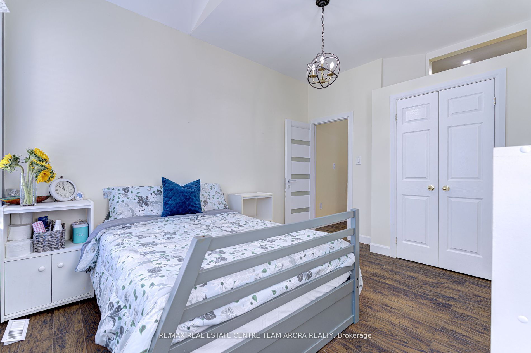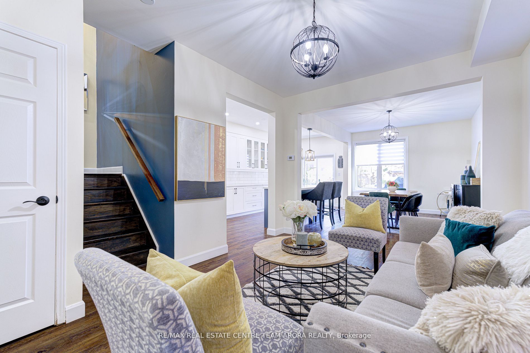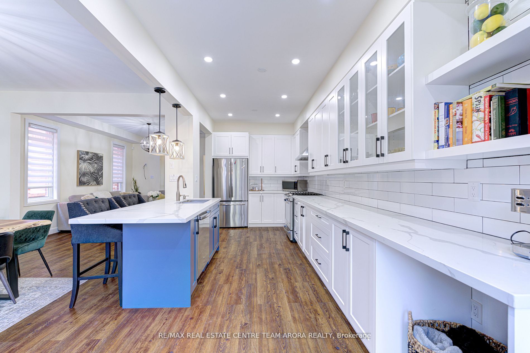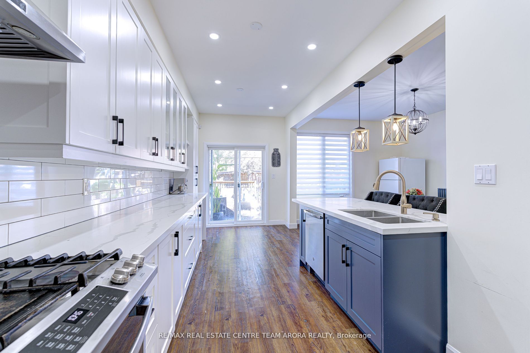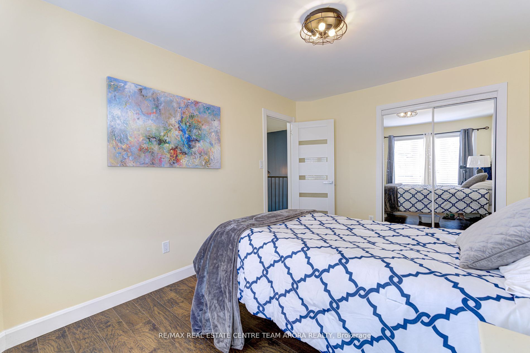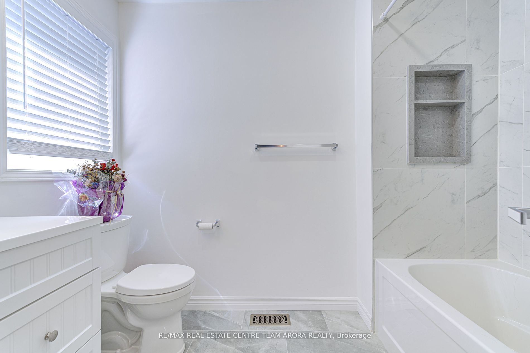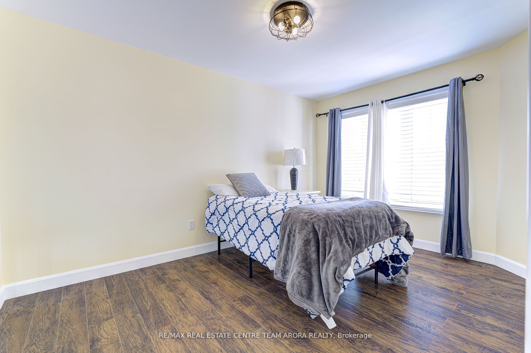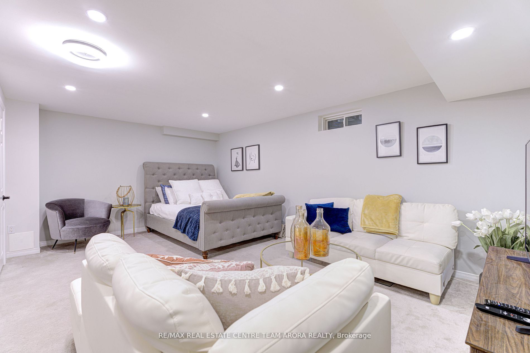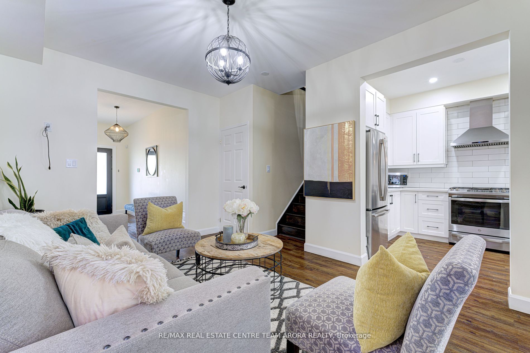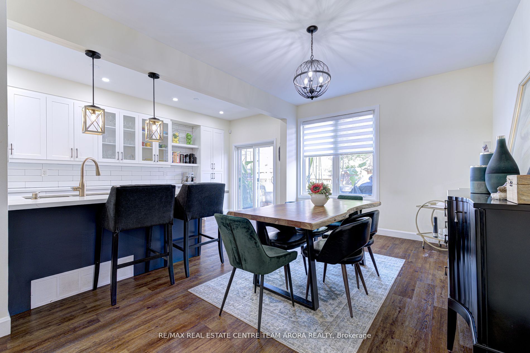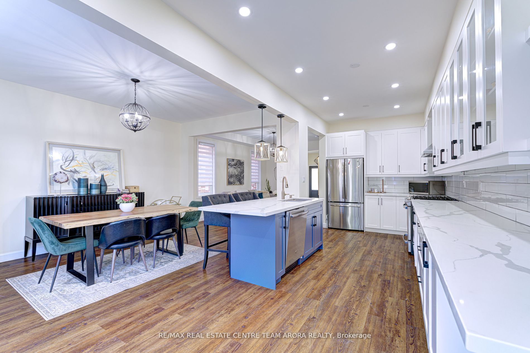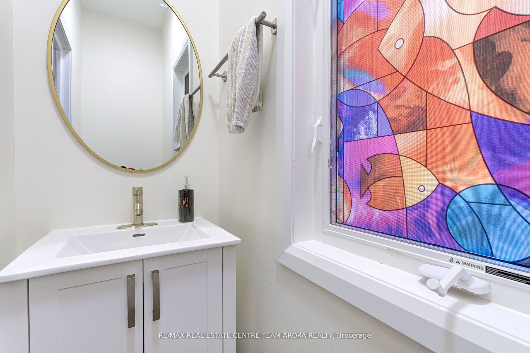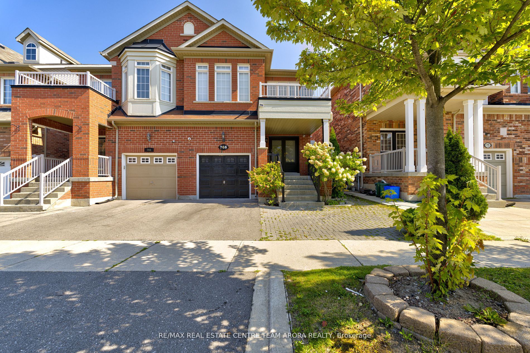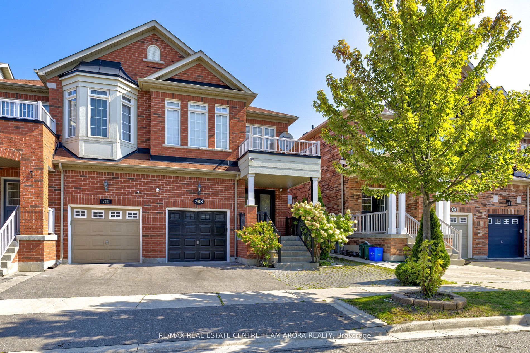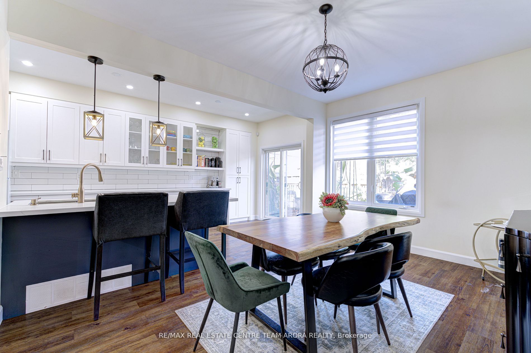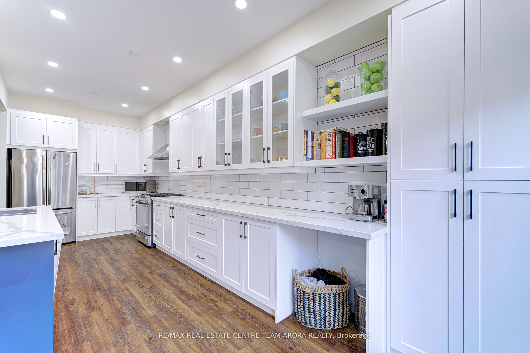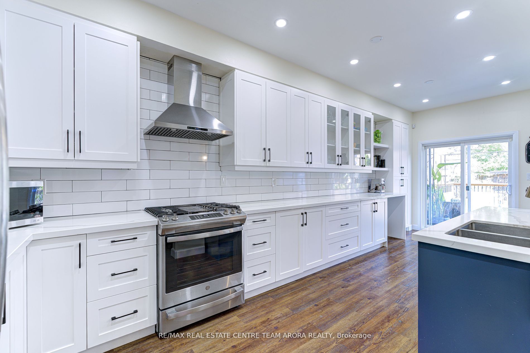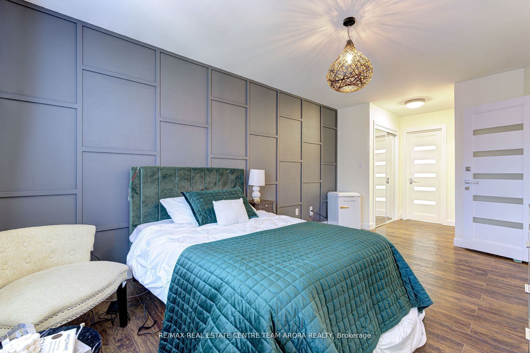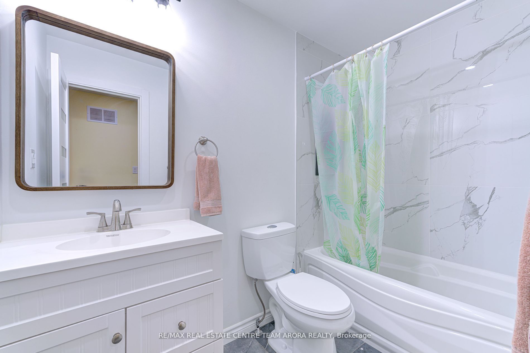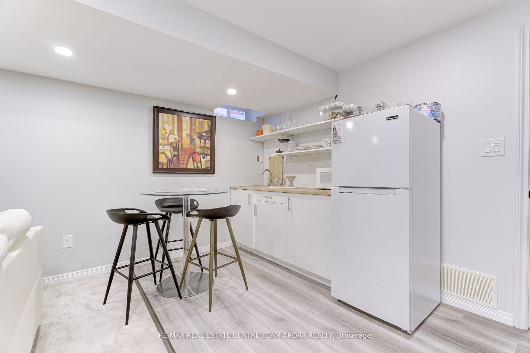$1,150,000
Available - For Sale
Listing ID: W9365068
768 Dow Landing St , Milton, L9T 7P6, Ontario
| This stunning semi-detached home features over 2000 sq. ft. of living space, with a double door entry and 9' ceilings on the main floor, enhancing the open-concept design. It includes a builder-finished basement with an additional den and hardwood flooring throughout the main and second floors. The kitchen boasts extended cabinets, a quartz island, and stainless steel appliances, while the dining area is perfect for hosting. Located in the Coates neighborhood, the home is near parks, trails, shopping centers, major sports complexes, and arts facilities. It is within walking distance of prestigious schools like Tiger Jit Singh Public School and Lady Fatima Catholic School. The property also features a new upper hallway floor, a great entertainment deck, central AC, upgraded Decora light switches, and pot lights on all floors. Additional highlights include a front porch, custom built-in doors, and a tankless hot water system (rental). Convenient access to highways and public transit adds to its appeal. It must be seen, it will not last! |
| Price | $1,150,000 |
| Taxes: | $3877.23 |
| Address: | 768 Dow Landing St , Milton, L9T 7P6, Ontario |
| Lot Size: | 25.03 x 100.39 (Feet) |
| Directions/Cross Streets: | Derry Rd / Thompson Rd S |
| Rooms: | 9 |
| Rooms +: | 2 |
| Bedrooms: | 4 |
| Bedrooms +: | 1 |
| Kitchens: | 2 |
| Family Room: | N |
| Basement: | Finished |
| Property Type: | Semi-Detached |
| Style: | 2-Storey |
| Exterior: | Brick |
| Garage Type: | Built-In |
| (Parking/)Drive: | Private |
| Drive Parking Spaces: | 2 |
| Pool: | None |
| Approximatly Square Footage: | 1500-2000 |
| Property Features: | Arts Centre, Fenced Yard, Hospital, Library, School |
| Fireplace/Stove: | N |
| Heat Source: | Gas |
| Heat Type: | Forced Air |
| Central Air Conditioning: | Central Air |
| Laundry Level: | Lower |
| Sewers: | Sewers |
| Water: | Municipal |
$
%
Years
This calculator is for demonstration purposes only. Always consult a professional
financial advisor before making personal financial decisions.
| Although the information displayed is believed to be accurate, no warranties or representations are made of any kind. |
| RE/MAX REAL ESTATE CENTRE TEAM ARORA REALTY |
|
|

Nazila Tavakkolinamin
Sales Representative
Dir:
416-574-5561
Bus:
905-731-2000
Fax:
905-886-7556
| Book Showing | Email a Friend |
Jump To:
At a Glance:
| Type: | Freehold - Semi-Detached |
| Area: | Halton |
| Municipality: | Milton |
| Neighbourhood: | Coates |
| Style: | 2-Storey |
| Lot Size: | 25.03 x 100.39(Feet) |
| Tax: | $3,877.23 |
| Beds: | 4+1 |
| Baths: | 4 |
| Fireplace: | N |
| Pool: | None |
Locatin Map:
Payment Calculator:

