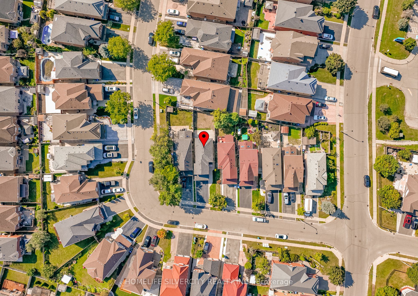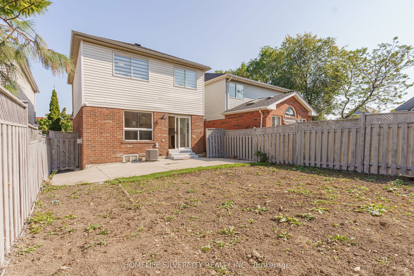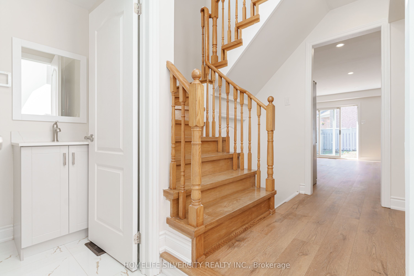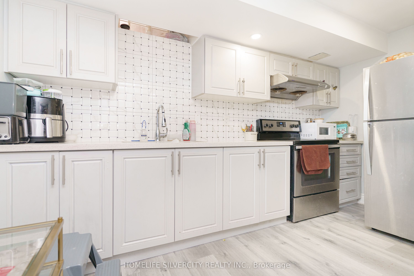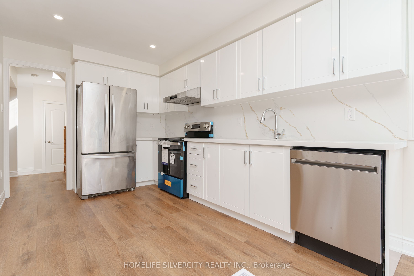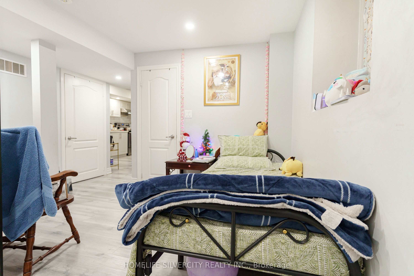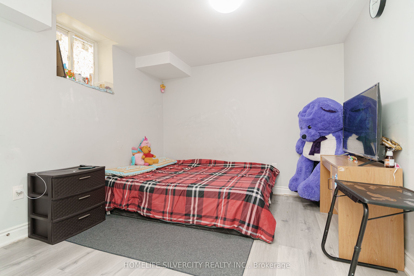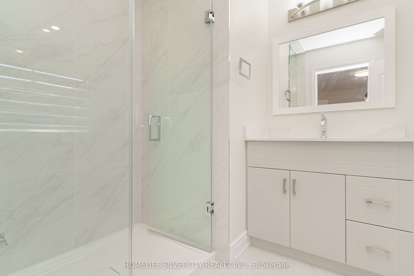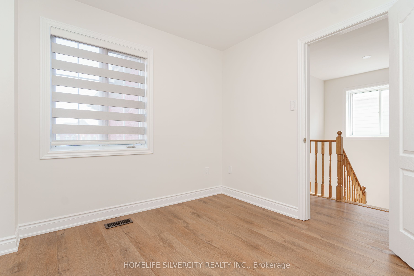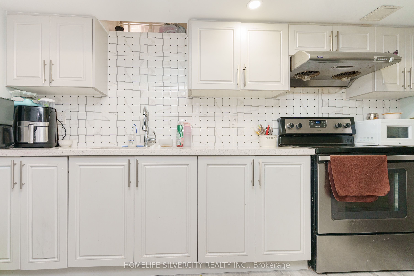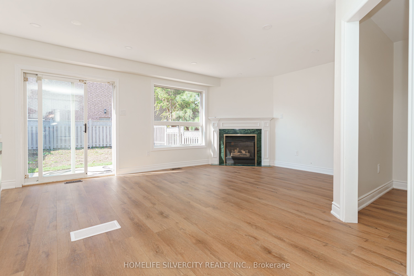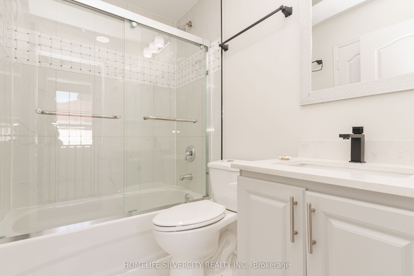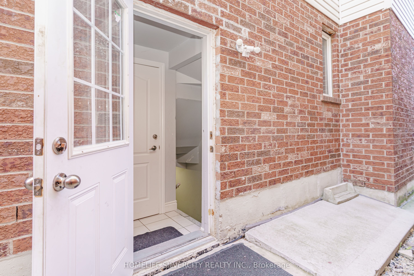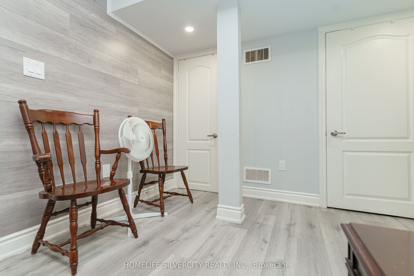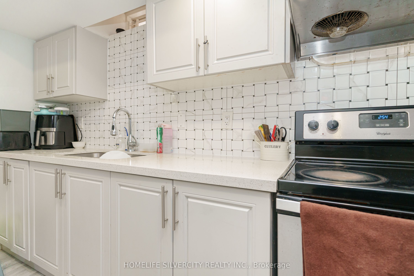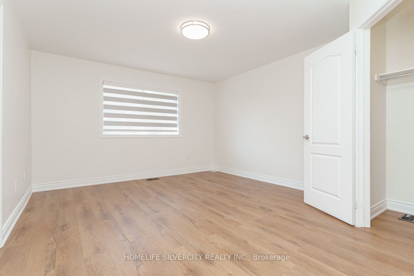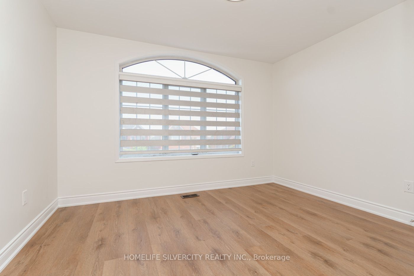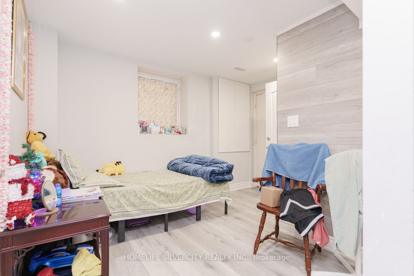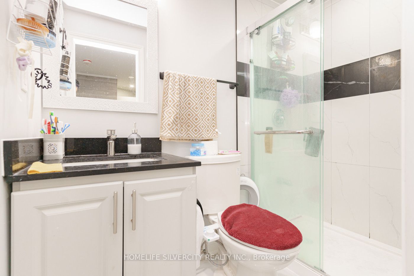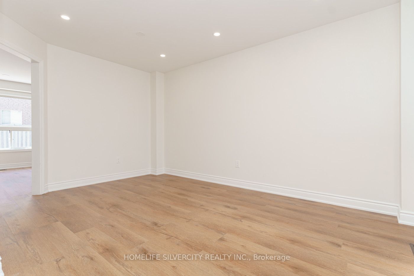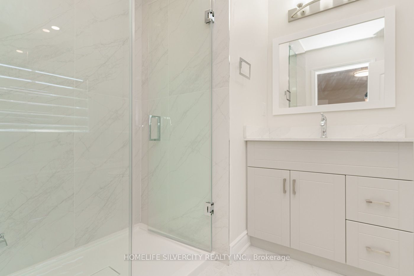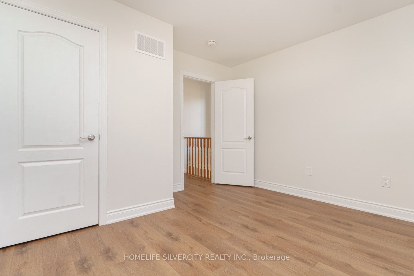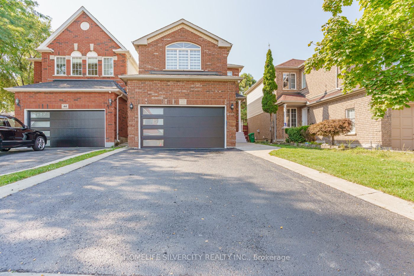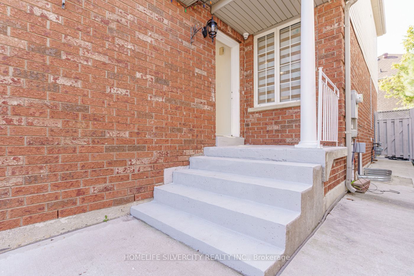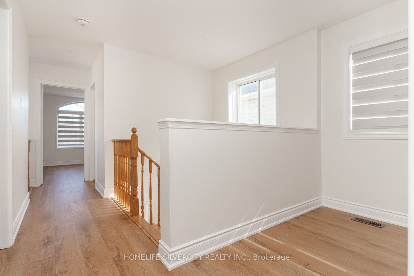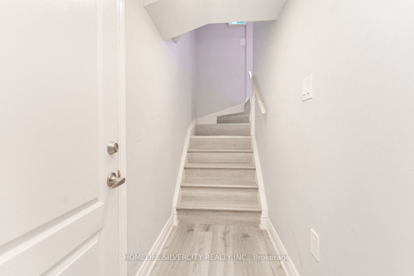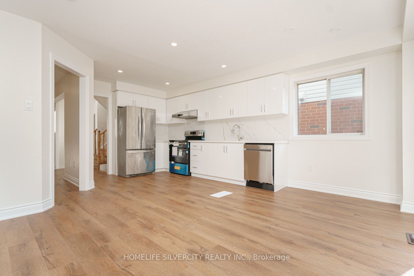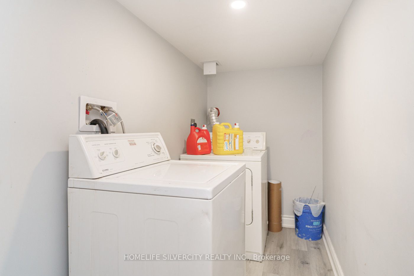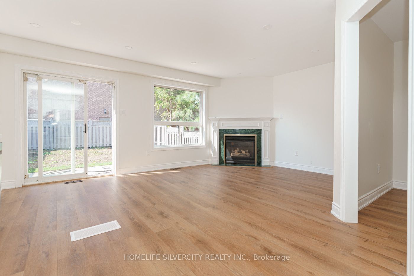$1,099,900
Available - For Sale
Listing ID: W9358524
46 Ribbon Dr , Brampton, L6R 2C5, Ontario
| **Welcome To This Fully Renovated Detached 3 Bedroom House with ONE BEDROOM LEGAL BASEMENT APARTMENT In the community of Sandringham Wellington in the Heart of Brampton. This House is fully Renovated with High-End Finishes. Main Floor Features Brand New Kitchen with Quartz Countertops and the New S/S Appliances. New Pot Lights, New flooring and Oversized Windows. All Bedrooms Are Equipped with Closets and Large Windows For Natural Sunlight. Primary Bedroom Has Brand New 4 Pc Ensuite. Legal Basement Apartment with Sep. Entrance and S/S Appliances. Separate Laundry in Basement. New Garage Door, Newly Sodded. Front Yard, Large Driveway, Premium Extra deep Lot, Concrete Pathway Around the House. Walking Distance To Larkspur Public School and Hospital. Close to 410 and Shopping Plazas. NOT TO MISS!!! |
| Extras: Main portion is Vacant, Basement is tenanted. |
| Price | $1,099,900 |
| Taxes: | $5556.39 |
| Address: | 46 Ribbon Dr , Brampton, L6R 2C5, Ontario |
| Lot Size: | 30.00 x 115.00 (Feet) |
| Directions/Cross Streets: | Larkspur/Sunny Meadow |
| Rooms: | 9 |
| Bedrooms: | 3 |
| Bedrooms +: | 1 |
| Kitchens: | 1 |
| Kitchens +: | 1 |
| Family Room: | Y |
| Basement: | Apartment |
| Property Type: | Detached |
| Style: | 2-Storey |
| Exterior: | Brick, Vinyl Siding |
| Garage Type: | Attached |
| (Parking/)Drive: | Private |
| Drive Parking Spaces: | 4 |
| Pool: | None |
| Property Features: | Fenced Yard, Hospital, Library, Park, Public Transit, School |
| Fireplace/Stove: | Y |
| Heat Source: | Gas |
| Heat Type: | Forced Air |
| Central Air Conditioning: | Central Air |
| Laundry Level: | Lower |
| Sewers: | Sewers |
| Water: | Municipal |
$
%
Years
This calculator is for demonstration purposes only. Always consult a professional
financial advisor before making personal financial decisions.
| Although the information displayed is believed to be accurate, no warranties or representations are made of any kind. |
| HOMELIFE SILVERCITY REALTY INC. |
|
|

Nazila Tavakkolinamin
Sales Representative
Dir:
416-574-5561
Bus:
905-731-2000
Fax:
905-886-7556
| Virtual Tour | Book Showing | Email a Friend |
Jump To:
At a Glance:
| Type: | Freehold - Detached |
| Area: | Peel |
| Municipality: | Brampton |
| Neighbourhood: | Sandringham-Wellington |
| Style: | 2-Storey |
| Lot Size: | 30.00 x 115.00(Feet) |
| Tax: | $5,556.39 |
| Beds: | 3+1 |
| Baths: | 4 |
| Fireplace: | Y |
| Pool: | None |
Locatin Map:
Payment Calculator:

