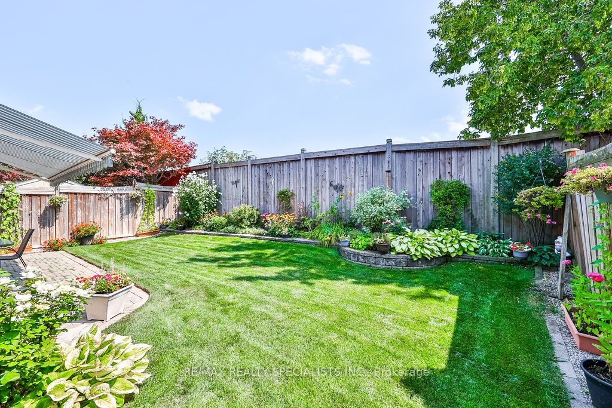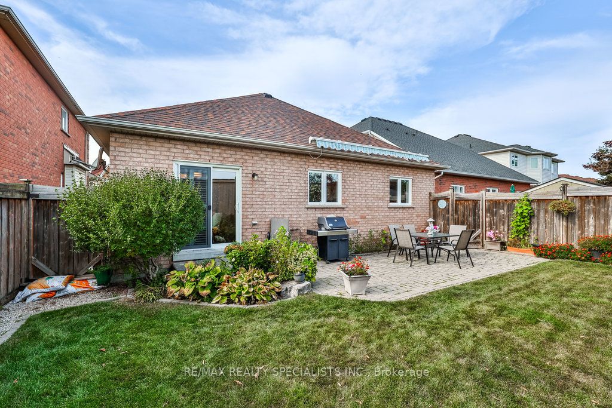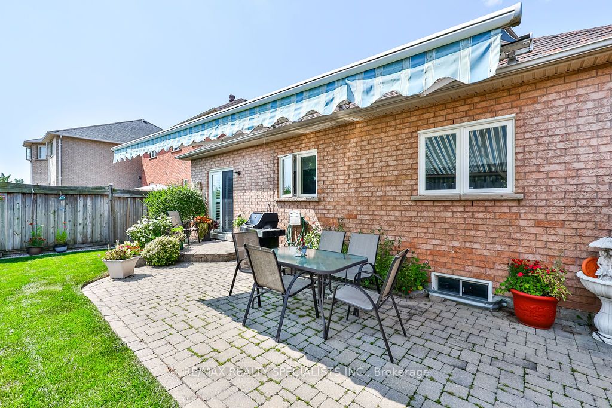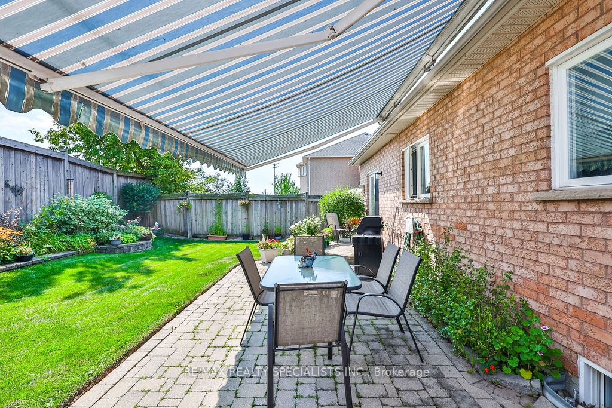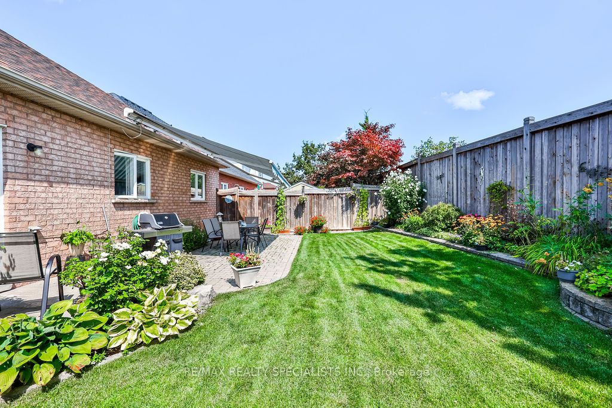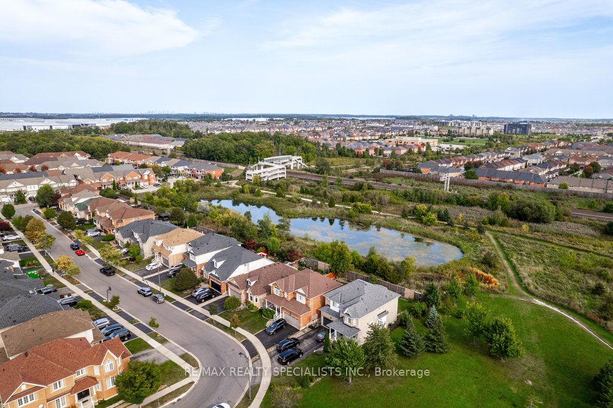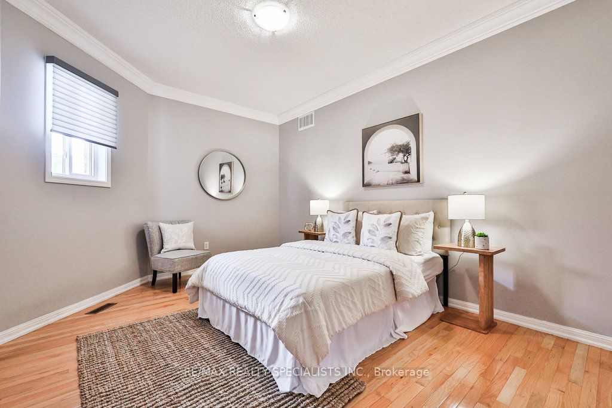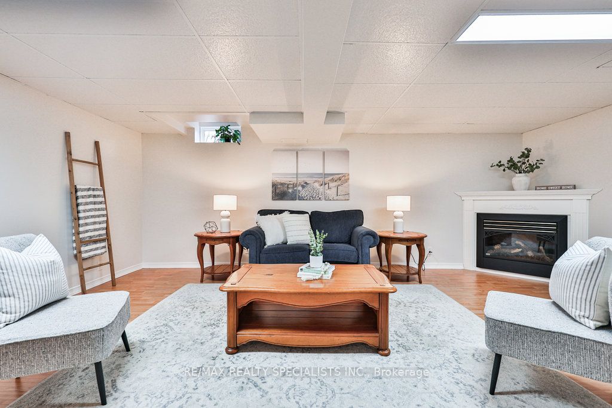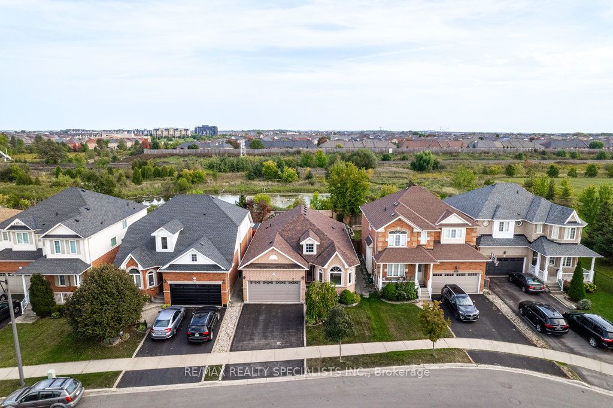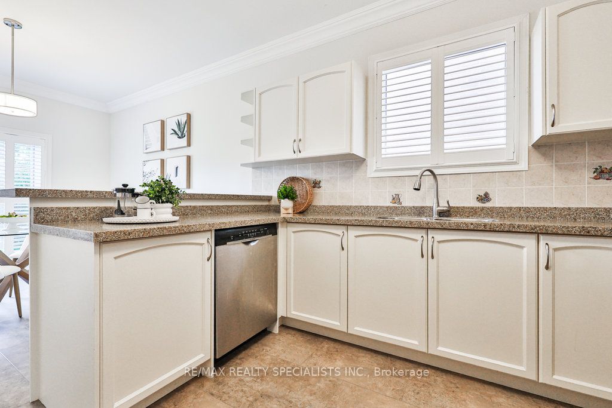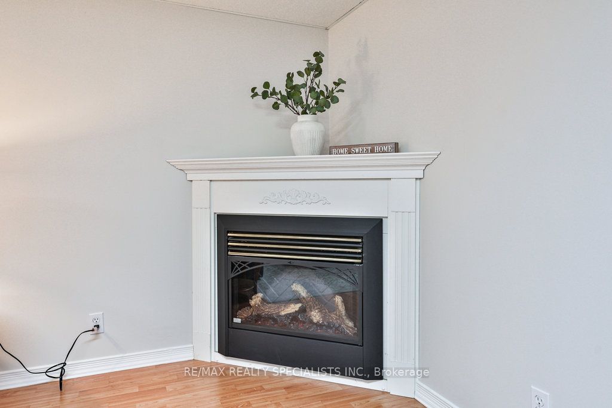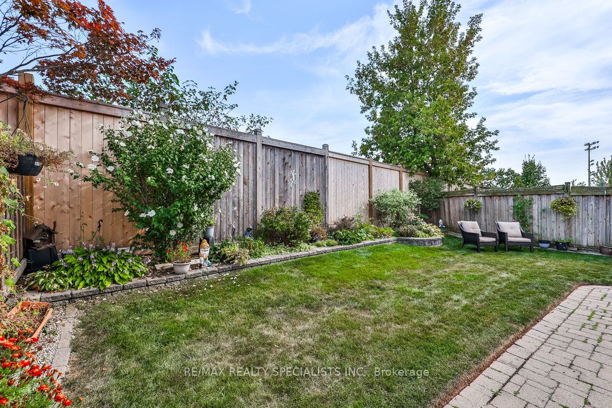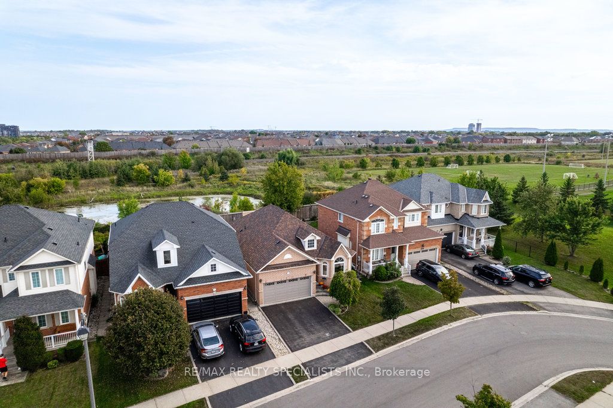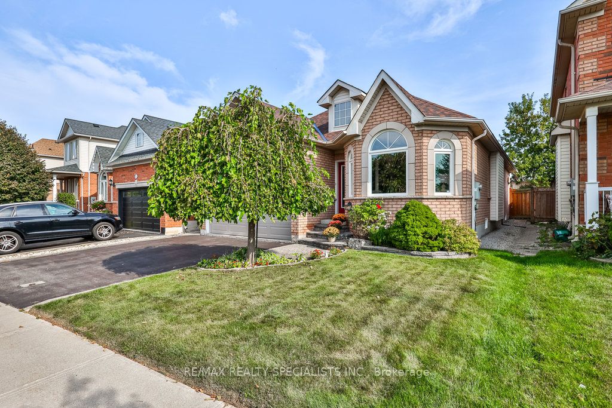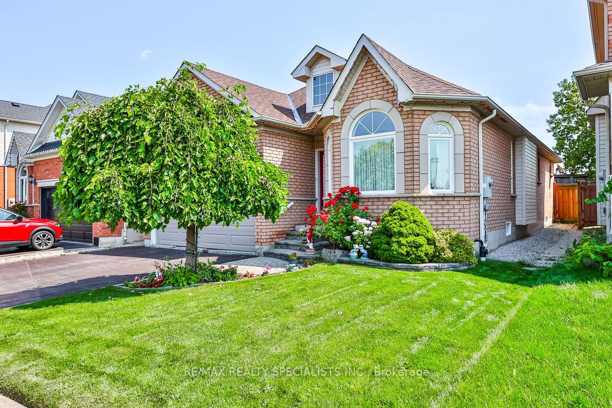$1,099,000
Available - For Sale
Listing ID: W9358035
205 Ellis Cres , Milton, L9T 6B5, Ontario
| Welcome to 205 Ellis Crescent, Milton. This beautiful bungalow is located steps from Lions Sports Park and backs onto greenspace for ultimate privacy. Featuring 3 spacious bedrooms, large eat in kitchen and finished basement, this home is perfectly suited for families and downsizing alike. The main floor features open concept living and dining room with hardwood floors and large windows is perfect for entertaining and enjoyment. The large eat in kitchen features upgraded lighting, stainless steel appliances, and plenty of workspace and storage. The breakfast area walks out to the large private backyard, complete with awning for shade and additional privacy. Primary bedroom with large walk in closet and 2 additional spacious bedrooms complete this level. Downstairs is finished with laminate flooring and features large recreation room, cozy electric fireplace, separate office room, and 3 pc bathroom with walk in shower. Huge storage room and laundry make this space convenient and flexible for your family's needs. Located steps from parks, trails, sports fields, schools, restaurants and more. |
| Price | $1,099,000 |
| Taxes: | $4776.96 |
| Address: | 205 Ellis Cres , Milton, L9T 6B5, Ontario |
| Lot Size: | 40.39 x 103.18 (Feet) |
| Directions/Cross Streets: | Main St E & Thompson Rd N |
| Rooms: | 7 |
| Rooms +: | 2 |
| Bedrooms: | 3 |
| Bedrooms +: | |
| Kitchens: | 1 |
| Family Room: | N |
| Basement: | Finished, Full |
| Approximatly Age: | 16-30 |
| Property Type: | Detached |
| Style: | Bungalow |
| Exterior: | Brick Front |
| Garage Type: | Attached |
| (Parking/)Drive: | Pvt Double |
| Drive Parking Spaces: | 2 |
| Pool: | None |
| Approximatly Age: | 16-30 |
| Approximatly Square Footage: | 1100-1500 |
| Property Features: | Hospital, Park, Place Of Worship, Public Transit, Rec Centre, School |
| Fireplace/Stove: | Y |
| Heat Source: | Gas |
| Heat Type: | Forced Air |
| Central Air Conditioning: | Central Air |
| Laundry Level: | Lower |
| Sewers: | Sewers |
| Water: | Municipal |
$
%
Years
This calculator is for demonstration purposes only. Always consult a professional
financial advisor before making personal financial decisions.
| Although the information displayed is believed to be accurate, no warranties or representations are made of any kind. |
| RE/MAX REALTY SPECIALISTS INC. |
|
|

Nazila Tavakkolinamin
Sales Representative
Dir:
416-574-5561
Bus:
905-731-2000
Fax:
905-886-7556
| Virtual Tour | Book Showing | Email a Friend |
Jump To:
At a Glance:
| Type: | Freehold - Detached |
| Area: | Halton |
| Municipality: | Milton |
| Neighbourhood: | Dempsey |
| Style: | Bungalow |
| Lot Size: | 40.39 x 103.18(Feet) |
| Approximate Age: | 16-30 |
| Tax: | $4,776.96 |
| Beds: | 3 |
| Baths: | 2 |
| Fireplace: | Y |
| Pool: | None |
Locatin Map:
Payment Calculator:

