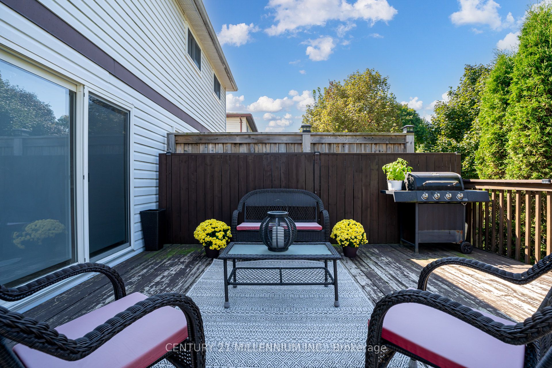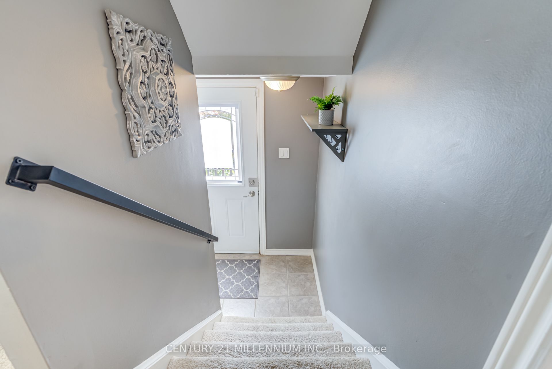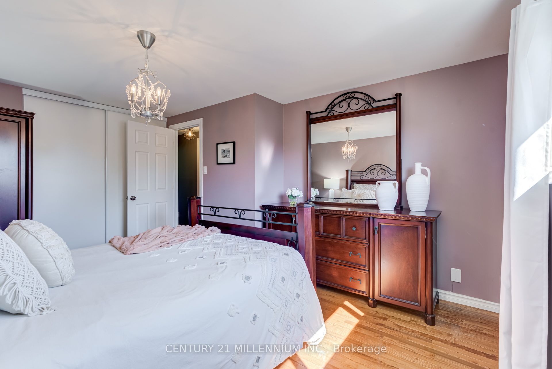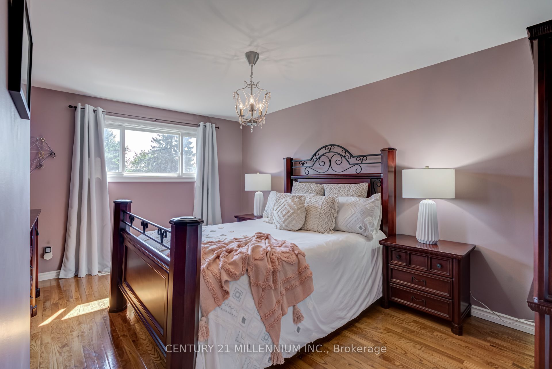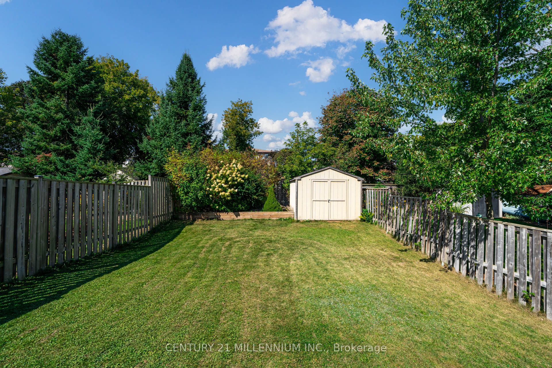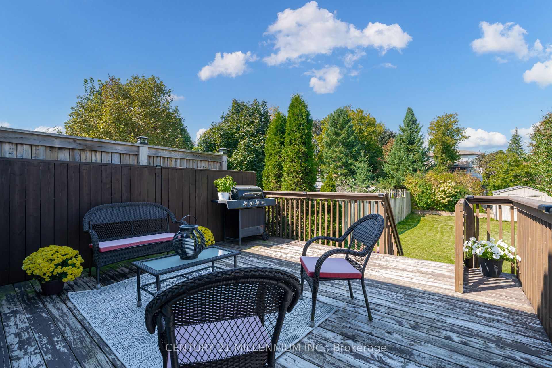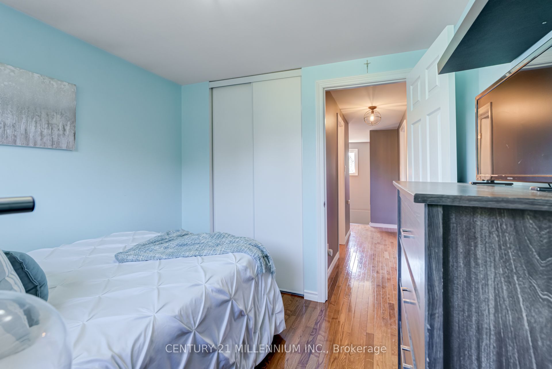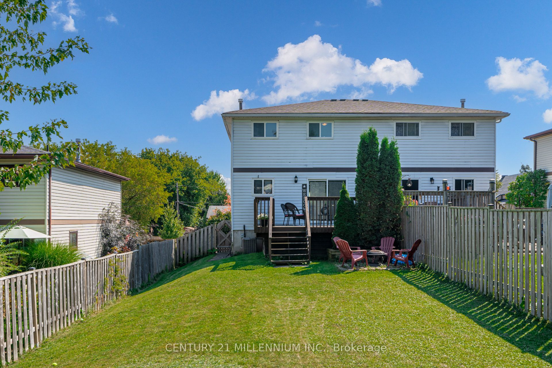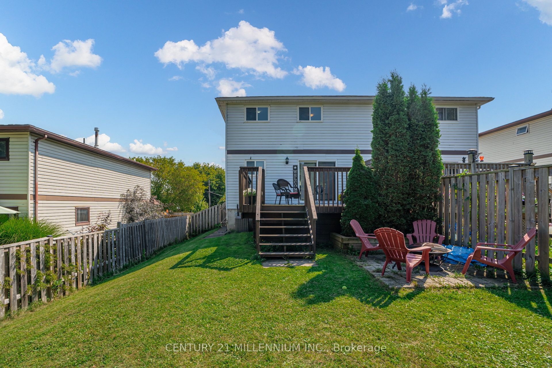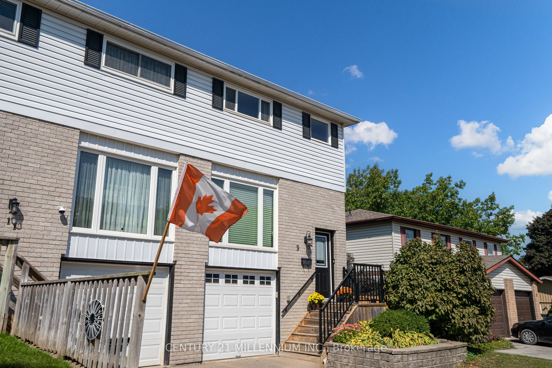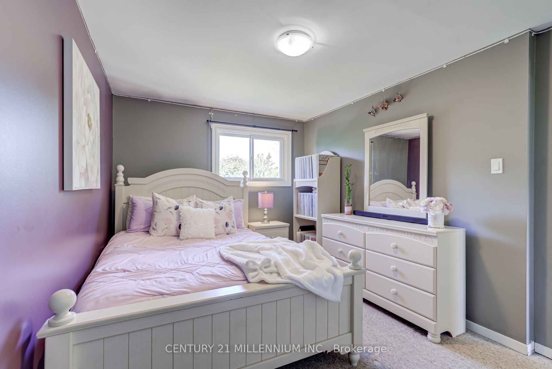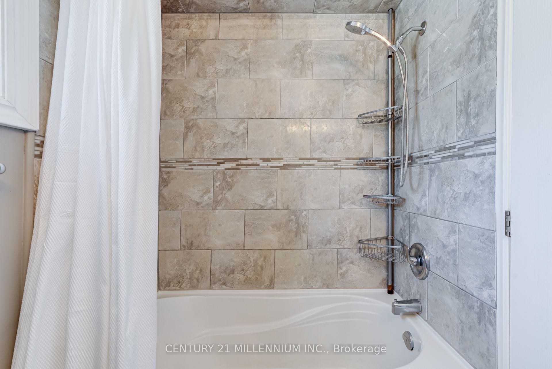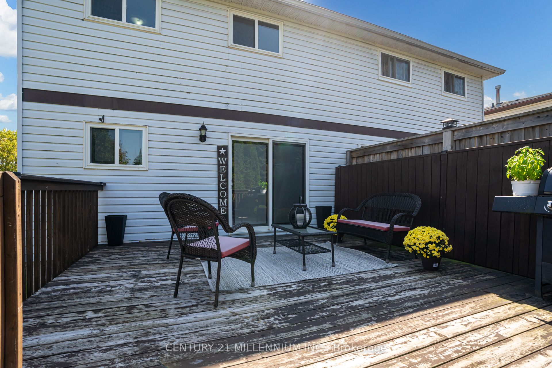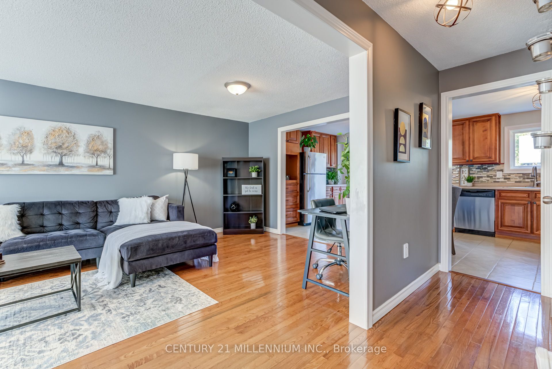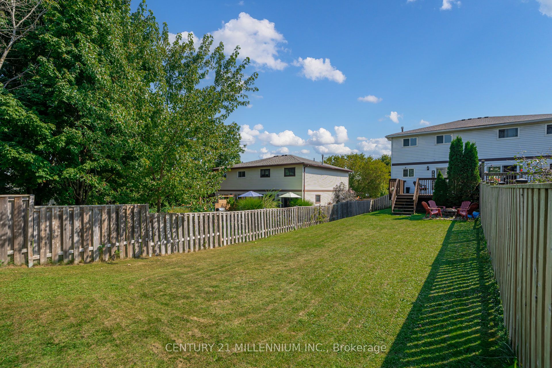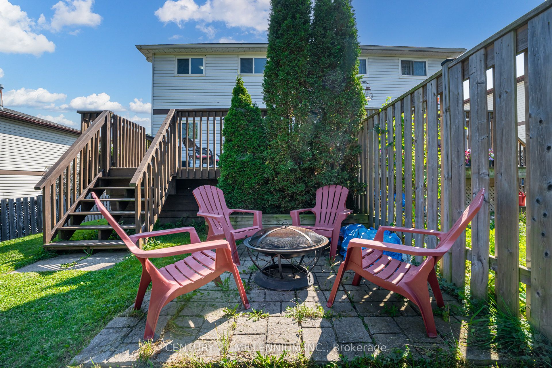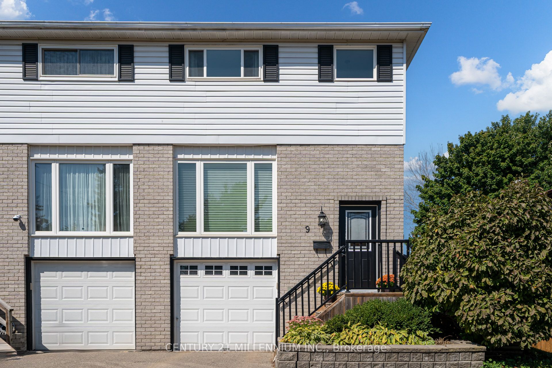$699,900
Available - For Sale
Listing ID: W9357546
9 Victoria St , Orangeville, L9W 3V6, Ontario
| Welcome to 9 Victoria Street, a beautifully updated semi-detached home offering a blend of modern comfort and classic charm. This inviting residence features a spacious living room/dining room with large bay windows and gleaming hardwood floors, creating a bright and airy atmosphere. The main floor also includes a convenient powder room. The large, updated eat-in kitchen boasts stainless steel appliances, a stylish backsplash, extended cabinetry, and a walkout to a generous deck and private yard, perfect for outdoor entertaining. The backyard is enhanced by mature trees, a garden shed, and a cozy fire pit area.The upper level includes three good-sized bedrooms and a full bath. The lower level offers a laundry area with ample storage and direct access to the garage. Turn-key and Ideally located, this home is close to the bypass and all local amenities, making it a great choice for commuters. Dont miss out on this charming property! |
| Extras: A/C (24) Roof (22) Sump Pump (24) CVAC (24) Garage Door (14), Front Door (12), Closet Doors (2016), Driveway Paved (13), Retaining Wall & Path (13), Fence (15) Water Softener (16) Central Vac (16) |
| Price | $699,900 |
| Taxes: | $4018.70 |
| Address: | 9 Victoria St , Orangeville, L9W 3V6, Ontario |
| Lot Size: | 30.00 x 150.42 (Feet) |
| Acreage: | < .50 |
| Directions/Cross Streets: | John St & Victoria St |
| Rooms: | 6 |
| Bedrooms: | 3 |
| Bedrooms +: | |
| Kitchens: | 1 |
| Family Room: | N |
| Basement: | None |
| Property Type: | Semi-Detached |
| Style: | 2-Storey |
| Exterior: | Brick, Vinyl Siding |
| Garage Type: | Attached |
| (Parking/)Drive: | Private |
| Drive Parking Spaces: | 3 |
| Pool: | None |
| Other Structures: | Garden Shed |
| Approximatly Square Footage: | 1500-2000 |
| Fireplace/Stove: | N |
| Heat Source: | Gas |
| Heat Type: | Forced Air |
| Central Air Conditioning: | Central Air |
| Laundry Level: | Lower |
| Sewers: | Sewers |
| Water: | Municipal |
| Utilities-Cable: | Y |
| Utilities-Hydro: | Y |
| Utilities-Gas: | Y |
| Utilities-Telephone: | Y |
$
%
Years
This calculator is for demonstration purposes only. Always consult a professional
financial advisor before making personal financial decisions.
| Although the information displayed is believed to be accurate, no warranties or representations are made of any kind. |
| CENTURY 21 MILLENNIUM INC. |
|
|

Nazila Tavakkolinamin
Sales Representative
Dir:
416-574-5561
Bus:
905-731-2000
Fax:
905-886-7556
| Virtual Tour | Book Showing | Email a Friend |
Jump To:
At a Glance:
| Type: | Freehold - Semi-Detached |
| Area: | Dufferin |
| Municipality: | Orangeville |
| Neighbourhood: | Orangeville |
| Style: | 2-Storey |
| Lot Size: | 30.00 x 150.42(Feet) |
| Tax: | $4,018.7 |
| Beds: | 3 |
| Baths: | 2 |
| Fireplace: | N |
| Pool: | None |
Locatin Map:
Payment Calculator:

