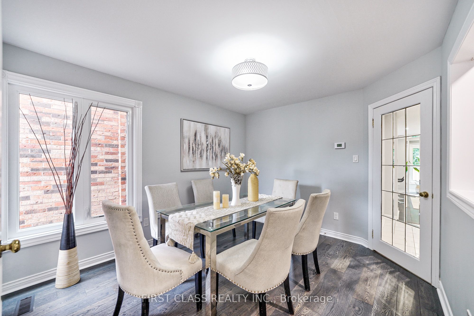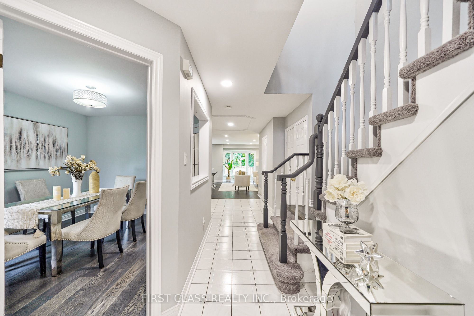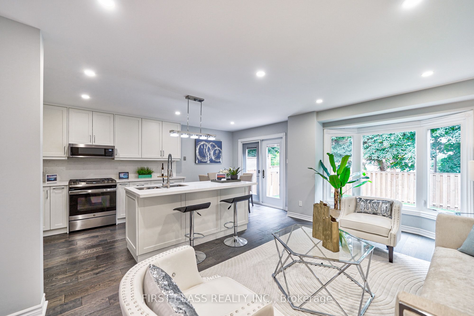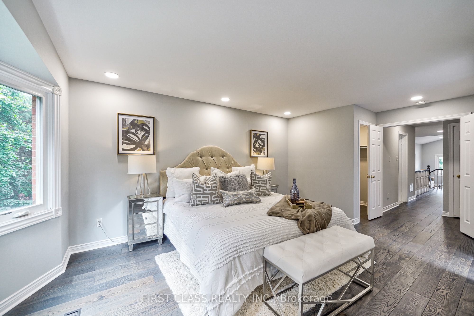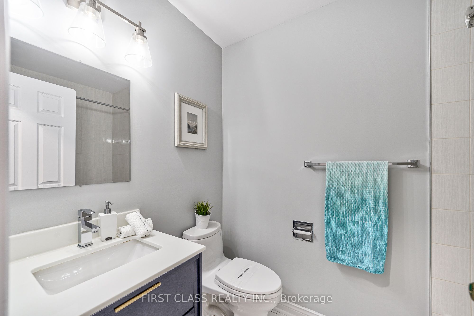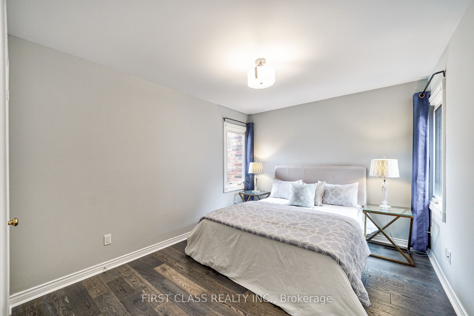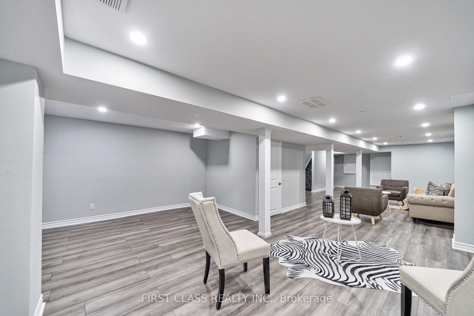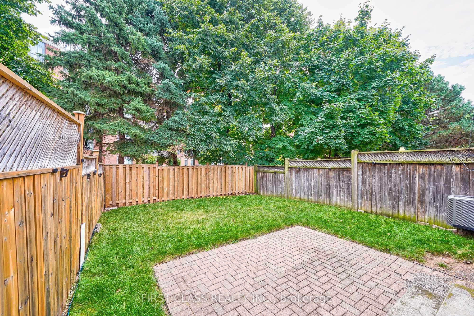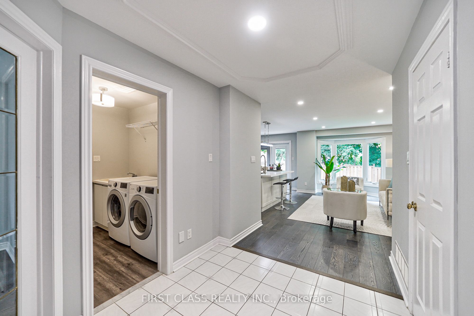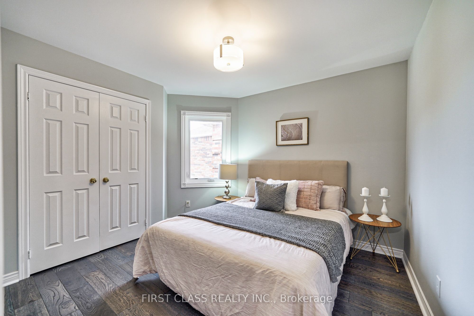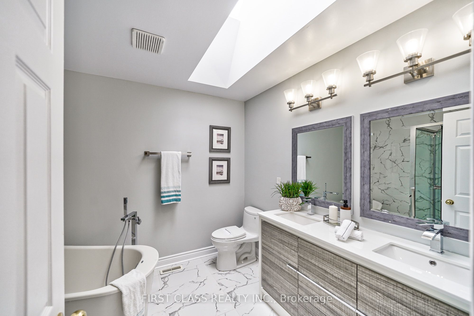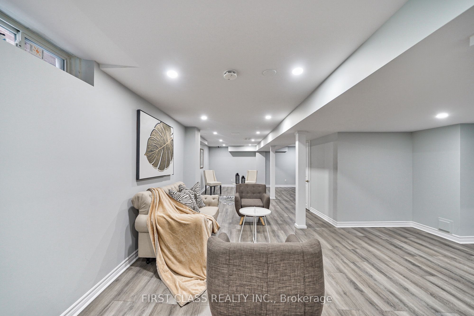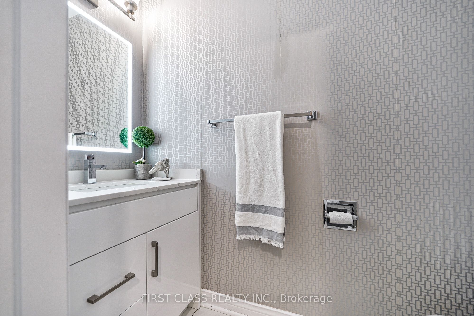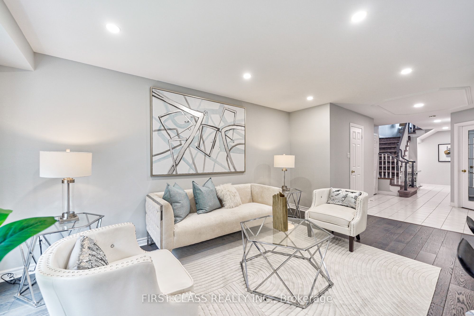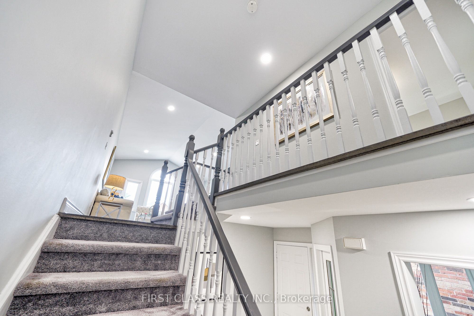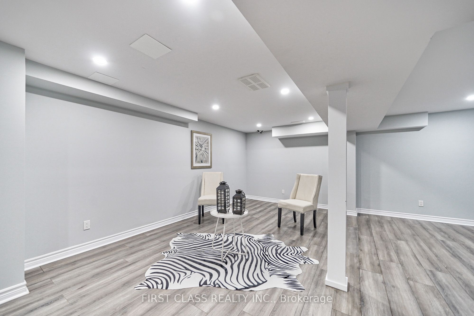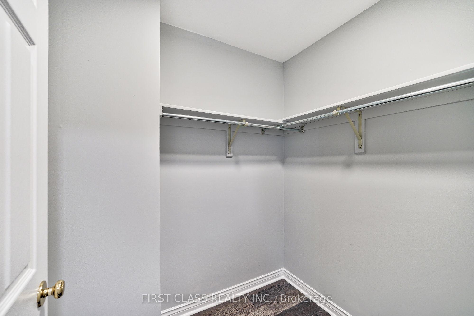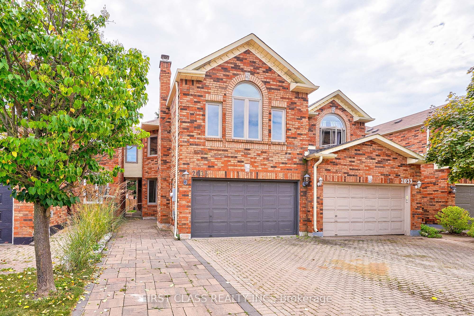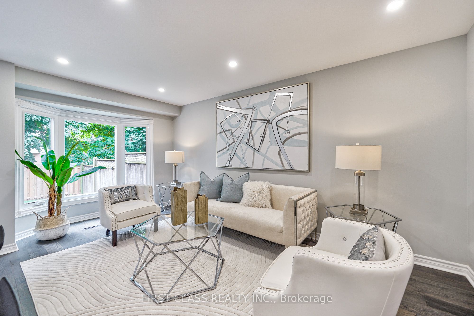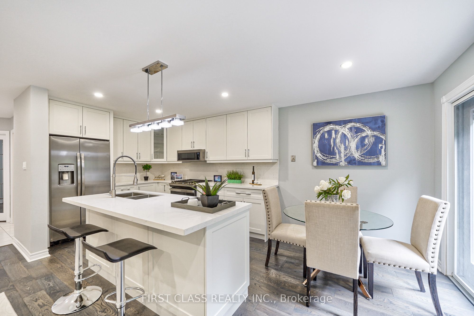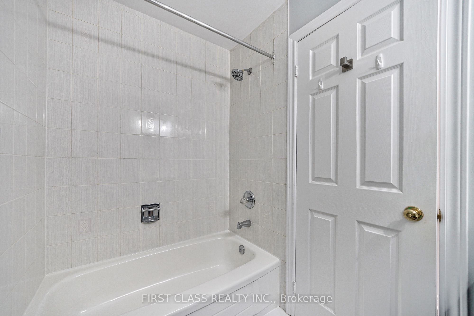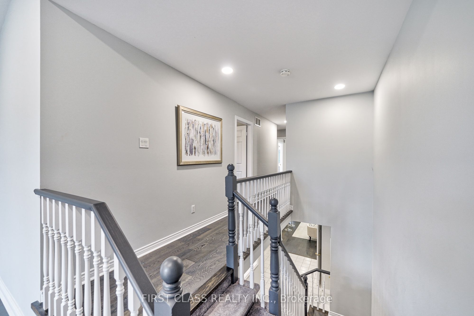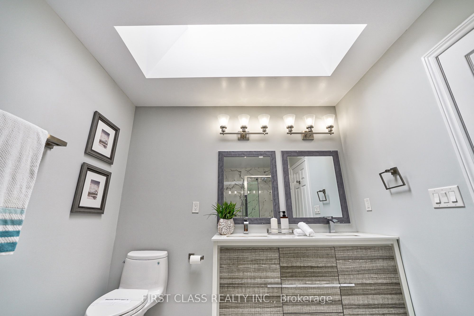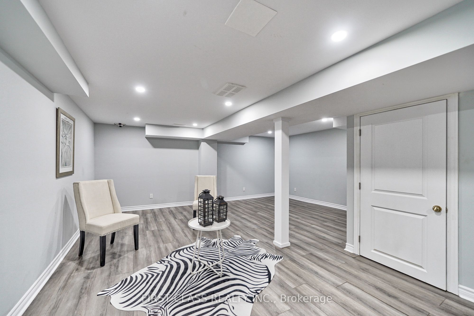$1,359,000
Available - For Sale
Listing ID: W9357080
2035 Lumberman Lane , Oakville, L6M 2Z1, Ontario
| Nestled In The Quaint Community Of Glen Abby. 2172 sf above grade (as per MPAC). Walk To Everything. This Beauty Features Eat-In Kitchen Over Looking The Backyard, Quartz Counter Tops, Backsplash, & 3/4 Engineering & Ceramic Floor Thru-Out, Laminated In The Basement Only, Spacious Den, 2nd Flr Features A Cozy Family Room, W/Cathedral Ceilings And Fireplace. Lrg Master W/Spa Like Ensuite & Walk-In Closet, 2 Add'l Large Bdrms, 4 Piece Bath, Main Flr Laundry , Garage Access. |
| Extras: Gas Stove, Double Door Fridge, Dishwasher, Microwave, Washer, Dryer, Double Sink, Pot Lights, All Existing Light Fixtures. |
| Price | $1,359,000 |
| Taxes: | $5713.98 |
| Address: | 2035 Lumberman Lane , Oakville, L6M 2Z1, Ontario |
| Lot Size: | 24.50 x 118.11 (Feet) |
| Directions/Cross Streets: | Postmaster/Lumberman |
| Rooms: | 9 |
| Rooms +: | 1 |
| Bedrooms: | 3 |
| Bedrooms +: | |
| Kitchens: | 1 |
| Family Room: | Y |
| Basement: | Finished |
| Property Type: | Link |
| Style: | 2-Storey |
| Exterior: | Brick |
| Garage Type: | Built-In |
| (Parking/)Drive: | Private |
| Drive Parking Spaces: | 2 |
| Pool: | None |
| Approximatly Square Footage: | 2000-2500 |
| Property Features: | Fenced Yard, Public Transit |
| Fireplace/Stove: | Y |
| Heat Source: | Gas |
| Heat Type: | Forced Air |
| Central Air Conditioning: | Central Air |
| Laundry Level: | Main |
| Sewers: | Sewers |
| Water: | Municipal |
$
%
Years
This calculator is for demonstration purposes only. Always consult a professional
financial advisor before making personal financial decisions.
| Although the information displayed is believed to be accurate, no warranties or representations are made of any kind. |
| FIRST CLASS REALTY INC. |
|
|

Nazila Tavakkolinamin
Sales Representative
Dir:
416-574-5561
Bus:
905-731-2000
Fax:
905-886-7556
| Book Showing | Email a Friend |
Jump To:
At a Glance:
| Type: | Freehold - Link |
| Area: | Halton |
| Municipality: | Oakville |
| Neighbourhood: | Glen Abbey |
| Style: | 2-Storey |
| Lot Size: | 24.50 x 118.11(Feet) |
| Tax: | $5,713.98 |
| Beds: | 3 |
| Baths: | 3 |
| Fireplace: | Y |
| Pool: | None |
Locatin Map:
Payment Calculator:

