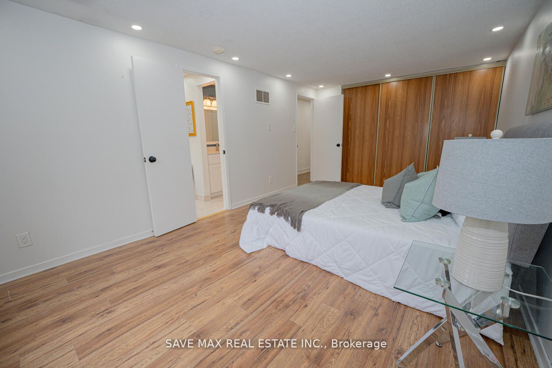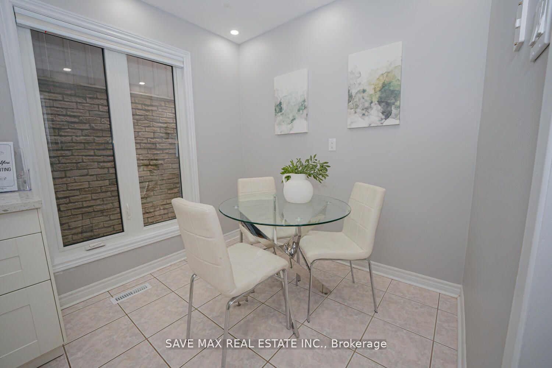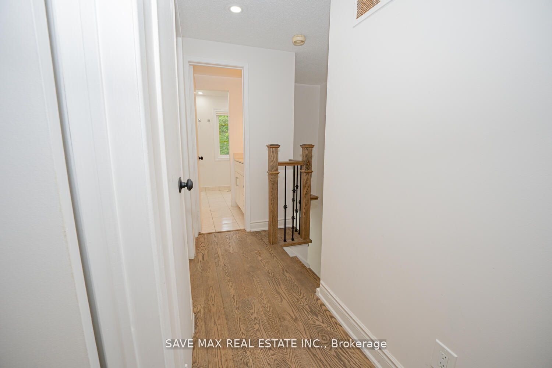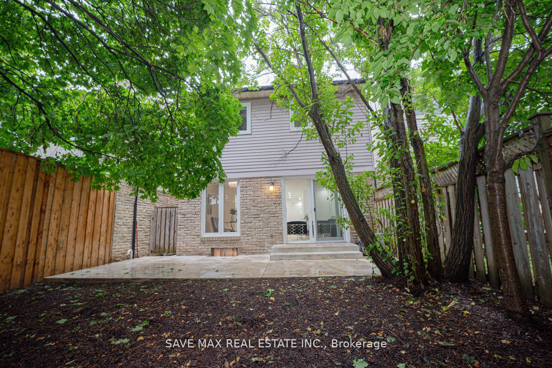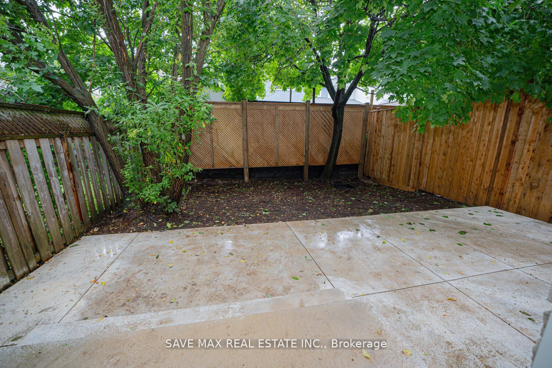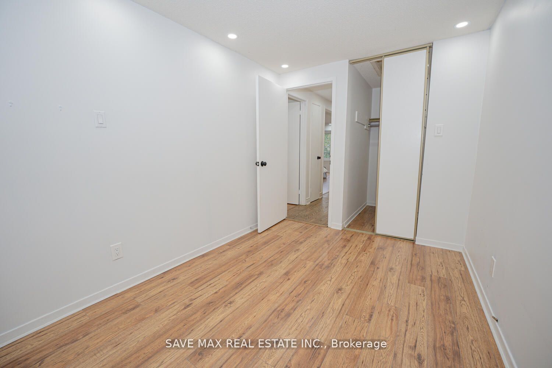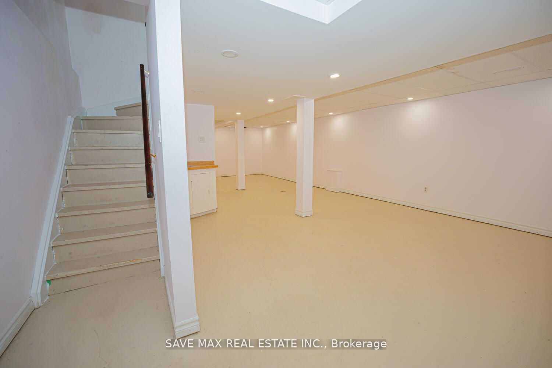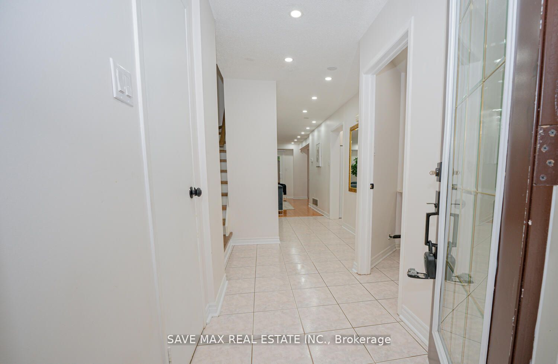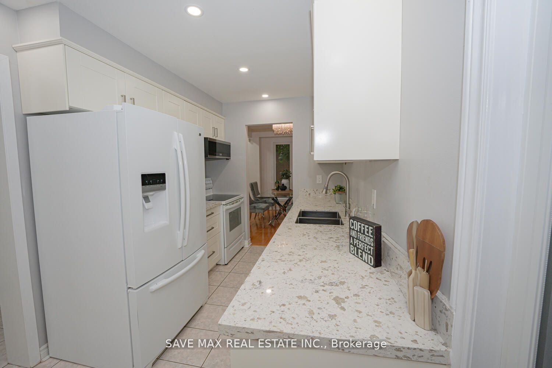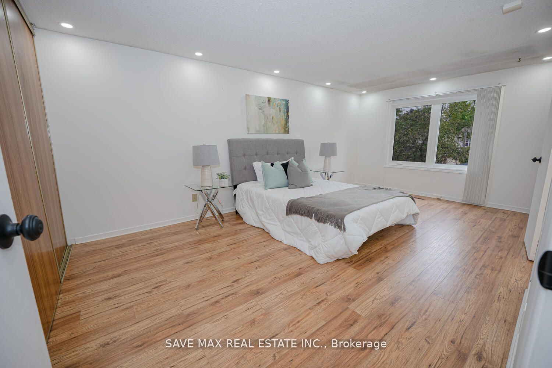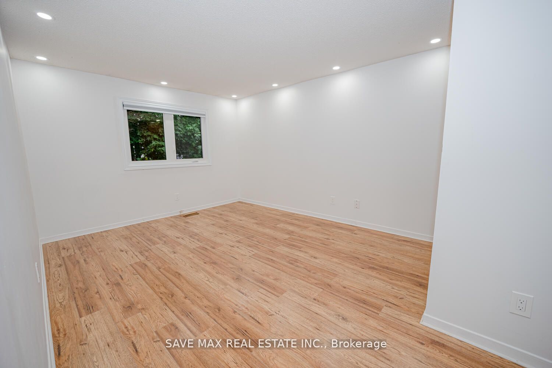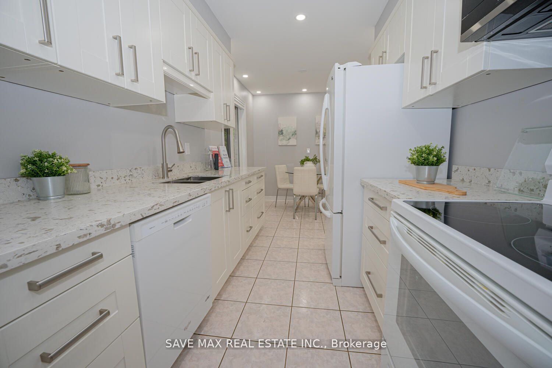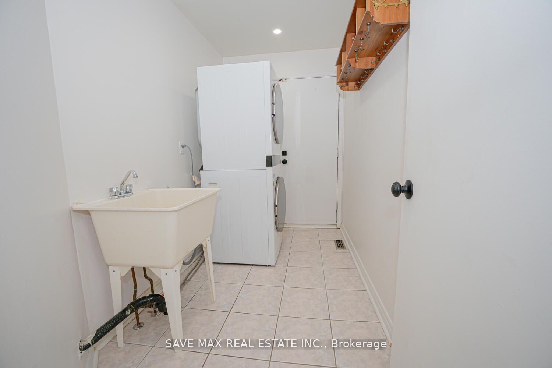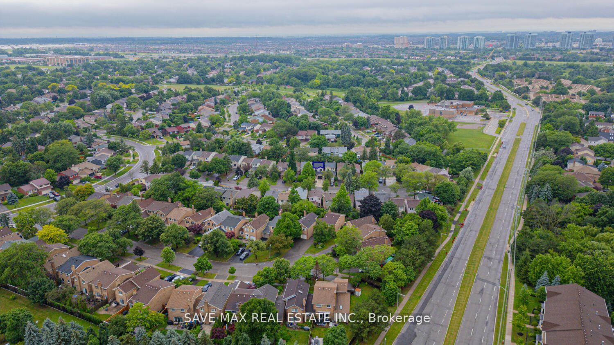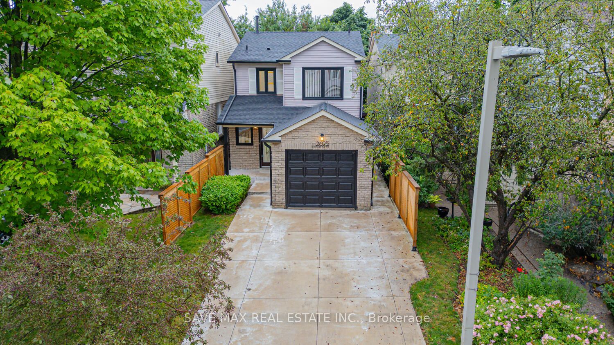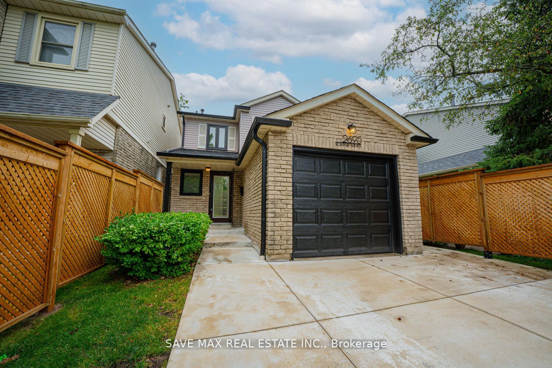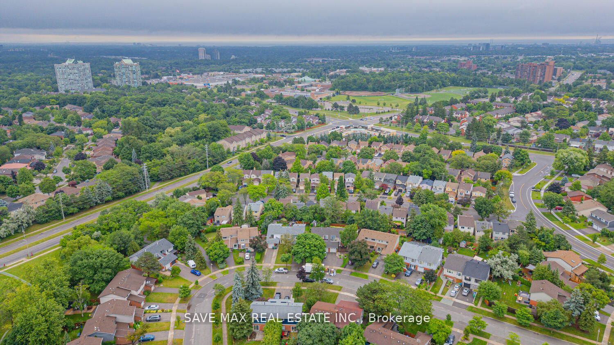$999,000
Available - For Sale
Listing ID: W9345276
2695 Romark Mews , Mississauga, L5L 2Z4, Ontario
| Welcome to this detached link house upgraded substantially in 2022 , ready to move in ; Impressive entry ; Modern upgraded kitchen with quartz counters, breakfast area; Family room with pot lights ; Oak stairs leads to the second floor, Huge Prime bedroom with large closet , 2 good size bedrooms ; Upgraded washroom; Finished basement with open concept rec. room, pot lights ; New Roof, All New Windows, New Eavestrough, New Garage Door, Concrete Driveway, Walkway and the Backyard, New Wooden Front and Rear Fence, New LG Laundry Appliances. At that price point, it is a great opportunity for end users or if you are an investor. Prime Location in Erin Mills, Mississauga. Close to all amenities, 403 ramp, Credit valley hospital, Walmart and much more. |
| Extras: Dishwasher, Refrigerator, Stove, Washer/Dryer, All Existing Window Coverings, All Existing Light Fixtures. |
| Price | $999,000 |
| Taxes: | $5424.30 |
| Address: | 2695 Romark Mews , Mississauga, L5L 2Z4, Ontario |
| Lot Size: | 24.00 x 99.99 (Feet) |
| Directions/Cross Streets: | Glen Erin Dr/Burnhamthorpe Rd |
| Rooms: | 6 |
| Rooms +: | 1 |
| Bedrooms: | 3 |
| Bedrooms +: | |
| Kitchens: | 1 |
| Family Room: | Y |
| Basement: | Finished, Full |
| Property Type: | Detached |
| Style: | 2-Storey |
| Exterior: | Alum Siding, Brick Front |
| Garage Type: | Attached |
| (Parking/)Drive: | Private |
| Drive Parking Spaces: | 2 |
| Pool: | None |
| Fireplace/Stove: | N |
| Heat Source: | Gas |
| Heat Type: | Forced Air |
| Central Air Conditioning: | Central Air |
| Elevator Lift: | N |
| Sewers: | Sewers |
| Water: | Municipal |
$
%
Years
This calculator is for demonstration purposes only. Always consult a professional
financial advisor before making personal financial decisions.
| Although the information displayed is believed to be accurate, no warranties or representations are made of any kind. |
| SAVE MAX REAL ESTATE INC. |
|
|

Nazila Tavakkolinamin
Sales Representative
Dir:
416-574-5561
Bus:
905-731-2000
Fax:
905-886-7556
| Book Showing | Email a Friend |
Jump To:
At a Glance:
| Type: | Freehold - Detached |
| Area: | Peel |
| Municipality: | Mississauga |
| Neighbourhood: | Erin Mills |
| Style: | 2-Storey |
| Lot Size: | 24.00 x 99.99(Feet) |
| Tax: | $5,424.3 |
| Beds: | 3 |
| Baths: | 2 |
| Fireplace: | N |
| Pool: | None |
Locatin Map:
Payment Calculator:

