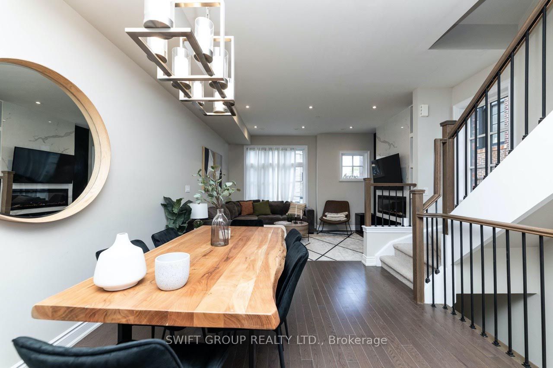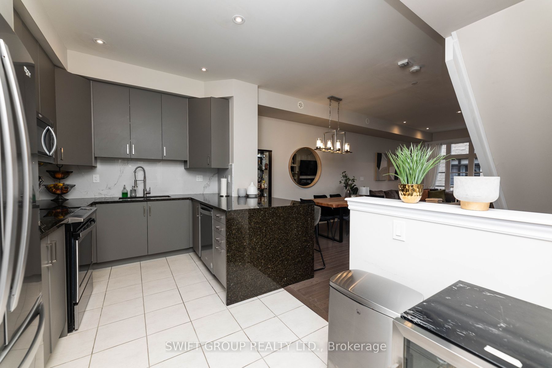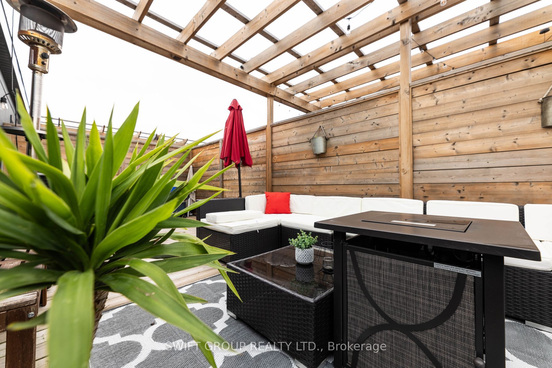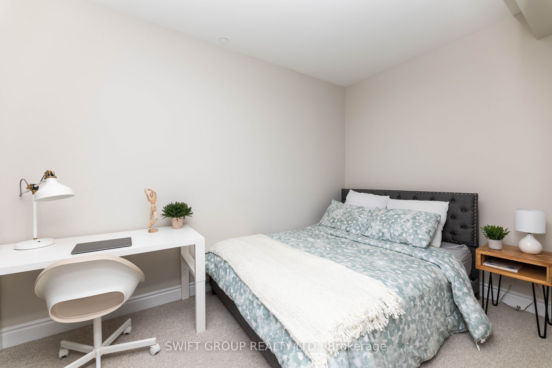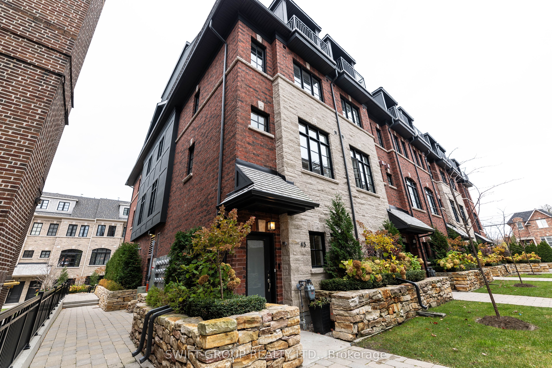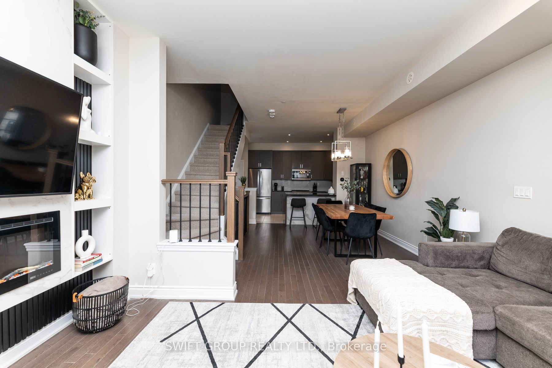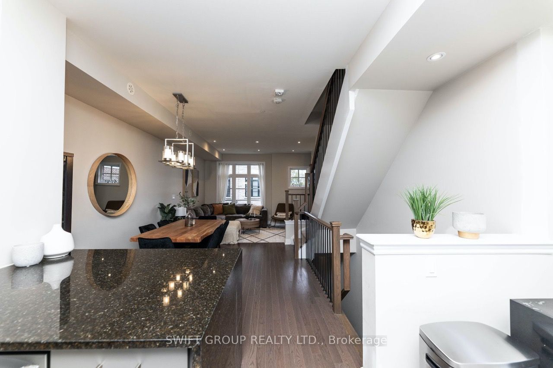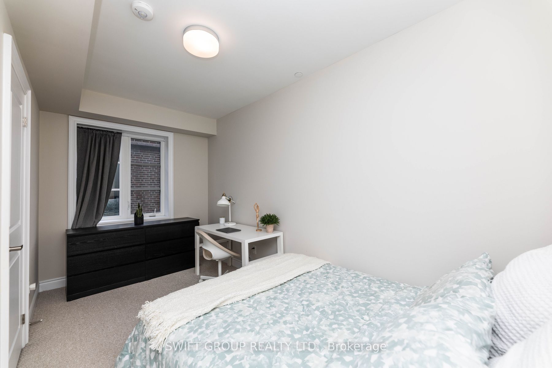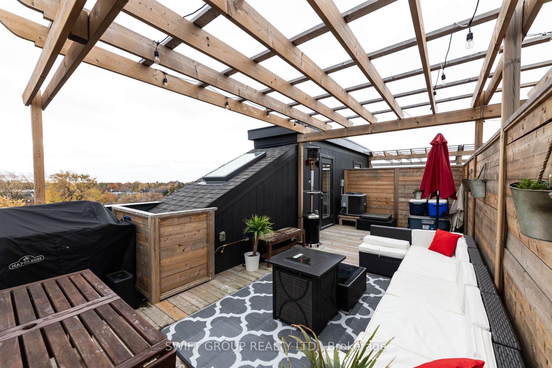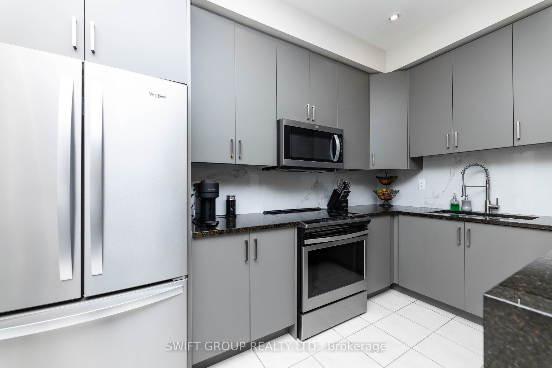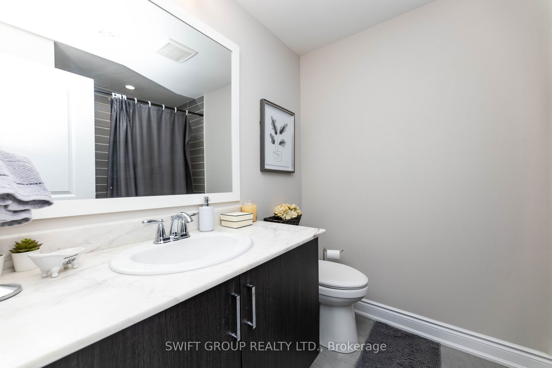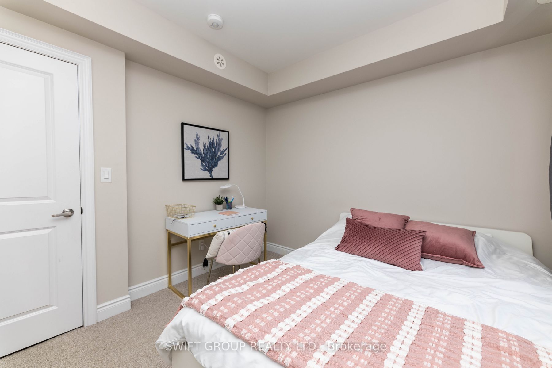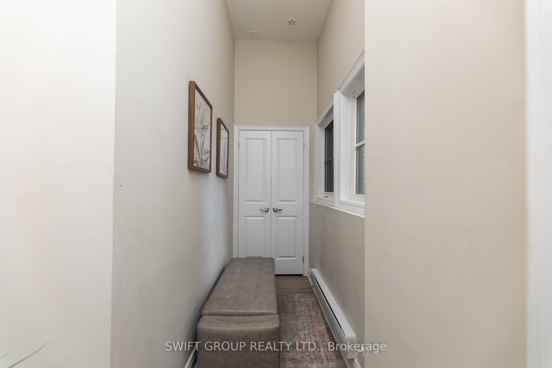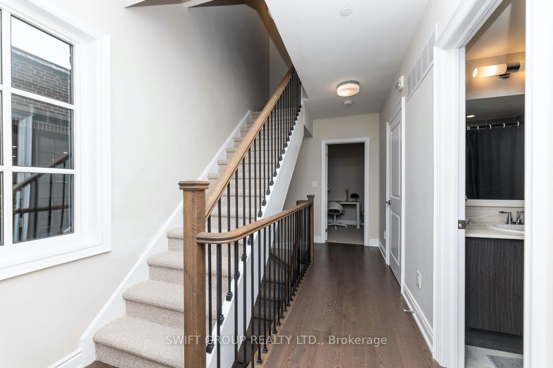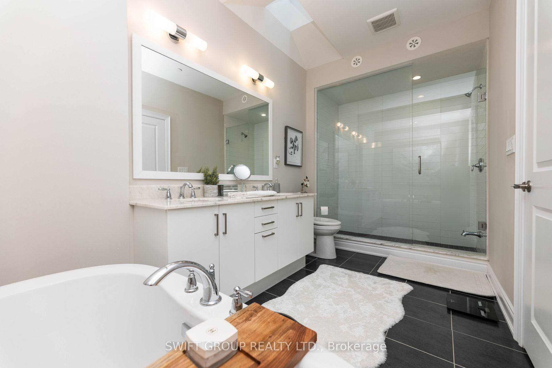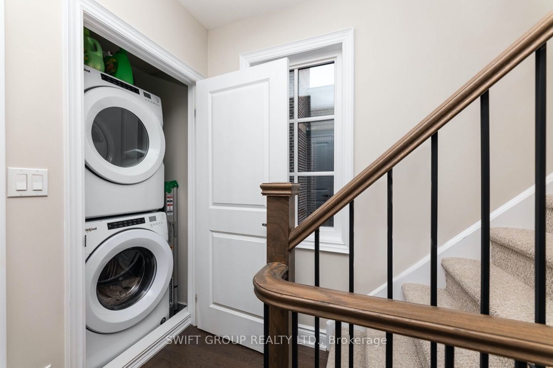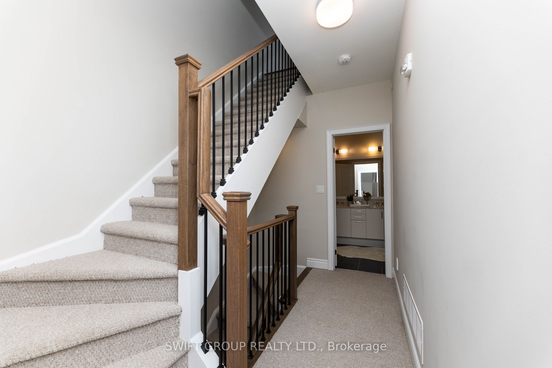$1,199,000
Available - For Sale
Listing ID: W9309468
79 Elder Ave , Unit 45, Toronto, M8W 0B7, Ontario
| Introducing a stunning corner unit townhouse that boasts abundant natural light, skylights, high ceilings throughout and an open concept design. The modern kitchen features a sleek waterfall countertop, perfect for culinary enthusiasts. The hardwood floors and a beautiful new fireplace adds a touch of elegance to the living space. This unit also includes exclusive storage space, adding convenience and organization. The large walk-in closet and spacious main bedroom provide ample room for your belongings. With a total of three bedrooms and two bathrooms, there is plenty of space fora growing family or guests. Enjoy the beautiful balcony attached to the main room, ideal for relaxation and soaking in the surroundings. Additionally, a spacious rooftop terrace offers a fantastic outdoor retreat. Conveniently situated in the heart of Etobicoke, this townhouse combines style, comfort, and a prime location. |
| Price | $1,199,000 |
| Taxes: | $5715.16 |
| Address: | 79 Elder Ave , Unit 45, Toronto, M8W 0B7, Ontario |
| Apt/Unit: | 45 |
| Lot Size: | 23.62 x 34.00 (Feet) |
| Acreage: | < .50 |
| Directions/Cross Streets: | Lakeshore And Kipling Avenue |
| Rooms: | 9 |
| Bedrooms: | 3 |
| Bedrooms +: | |
| Kitchens: | 1 |
| Family Room: | N |
| Basement: | None |
| Approximatly Age: | 0-5 |
| Property Type: | Att/Row/Twnhouse |
| Style: | 3-Storey |
| Exterior: | Brick, Stone |
| Garage Type: | Built-In |
| (Parking/)Drive: | None |
| Drive Parking Spaces: | 0 |
| Pool: | None |
| Approximatly Age: | 0-5 |
| Approximatly Square Footage: | 1500-2000 |
| Property Features: | Park, Public Transit, School |
| Fireplace/Stove: | Y |
| Heat Source: | Gas |
| Heat Type: | Forced Air |
| Central Air Conditioning: | Central Air |
| Laundry Level: | Upper |
| Elevator Lift: | N |
| Sewers: | Sewers |
| Water: | Municipal |
| Utilities-Cable: | A |
| Utilities-Hydro: | A |
| Utilities-Gas: | A |
| Utilities-Telephone: | A |
$
%
Years
This calculator is for demonstration purposes only. Always consult a professional
financial advisor before making personal financial decisions.
| Although the information displayed is believed to be accurate, no warranties or representations are made of any kind. |
| SWIFT GROUP REALTY LTD. |
|
|

Nazila Tavakkolinamin
Sales Representative
Dir:
416-574-5561
Bus:
905-731-2000
Fax:
905-886-7556
| Virtual Tour | Book Showing | Email a Friend |
Jump To:
At a Glance:
| Type: | Freehold - Att/Row/Twnhouse |
| Area: | Toronto |
| Municipality: | Toronto |
| Neighbourhood: | Long Branch |
| Style: | 3-Storey |
| Lot Size: | 23.62 x 34.00(Feet) |
| Approximate Age: | 0-5 |
| Tax: | $5,715.16 |
| Beds: | 3 |
| Baths: | 2 |
| Fireplace: | Y |
| Pool: | None |
Locatin Map:
Payment Calculator:

