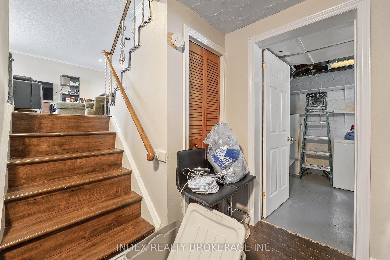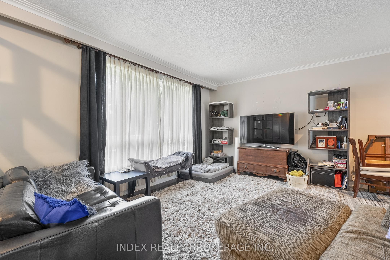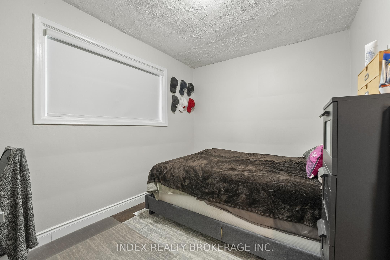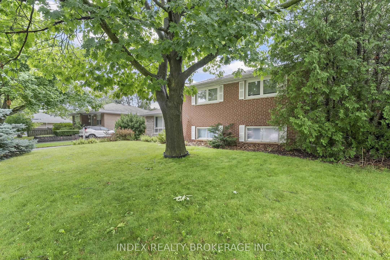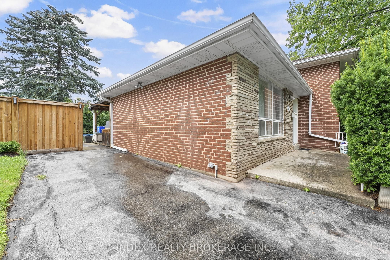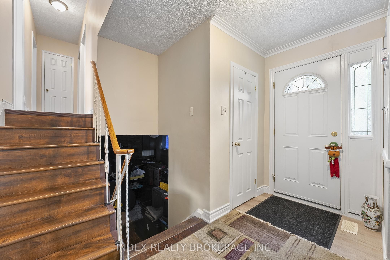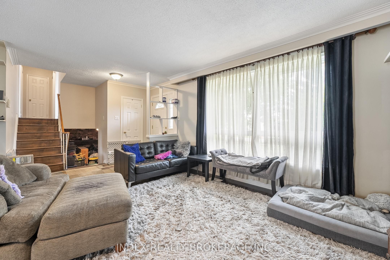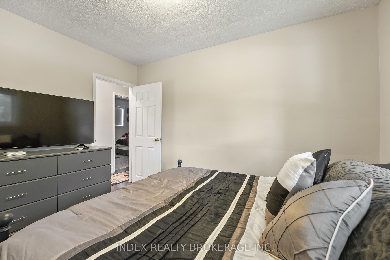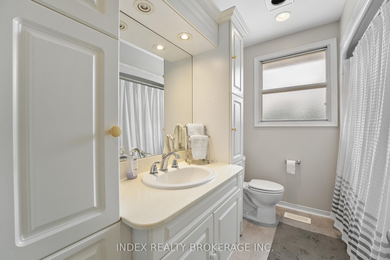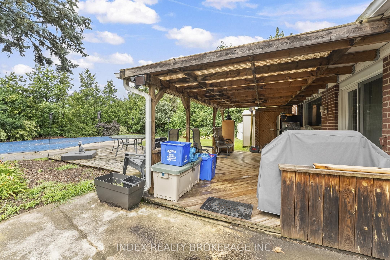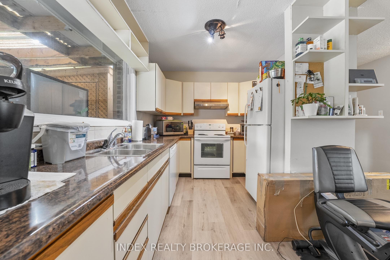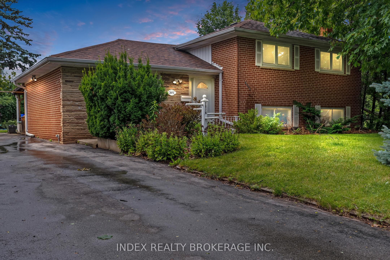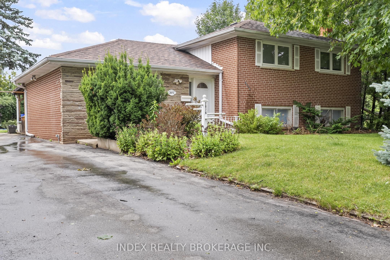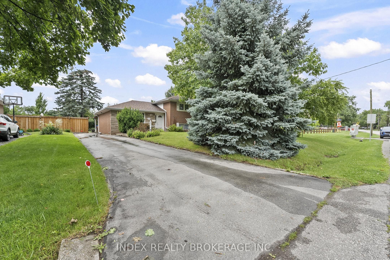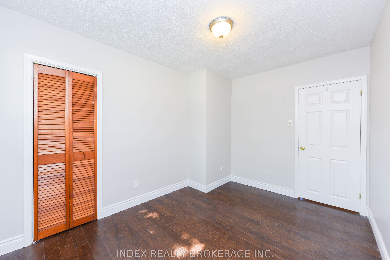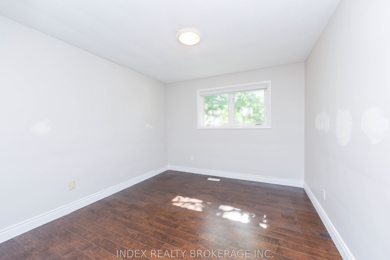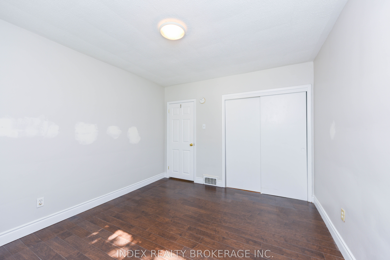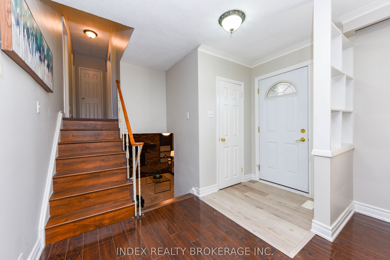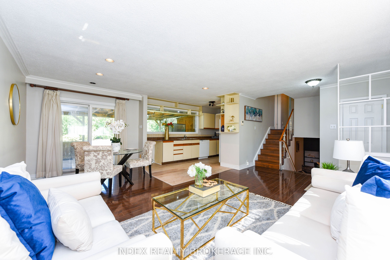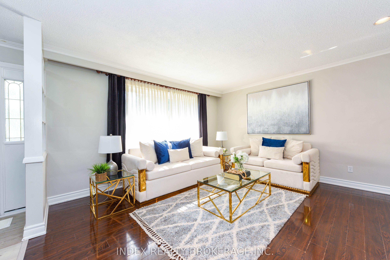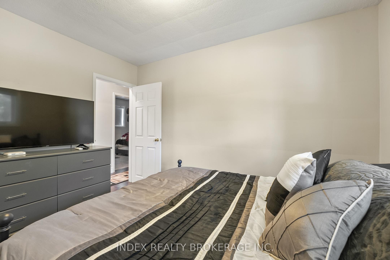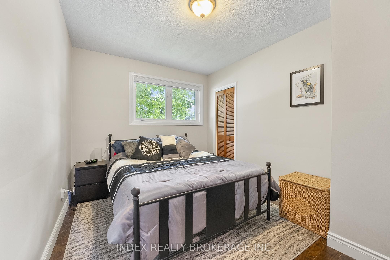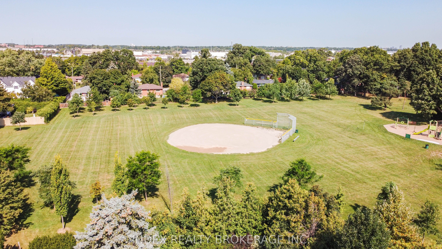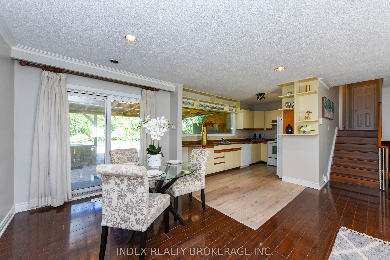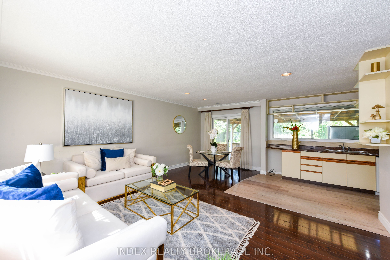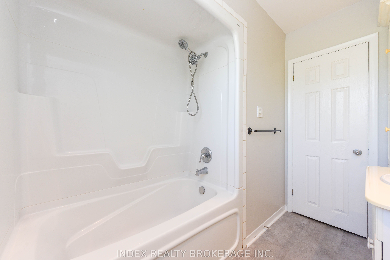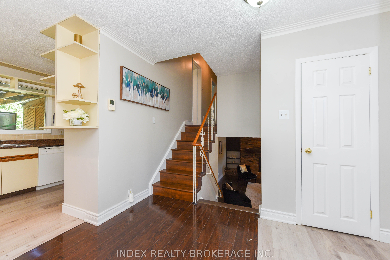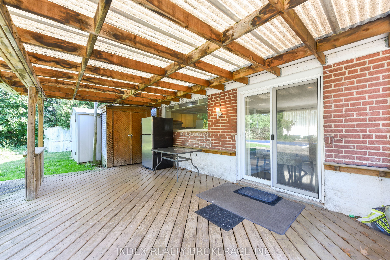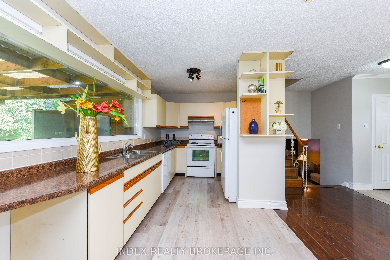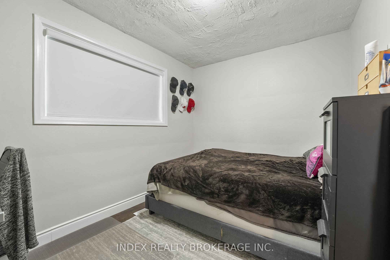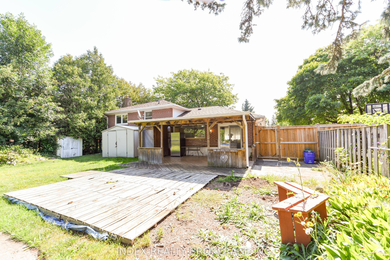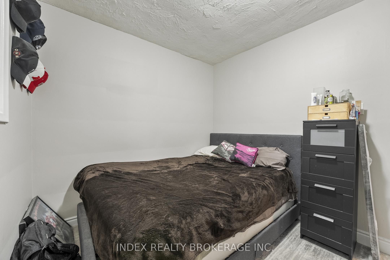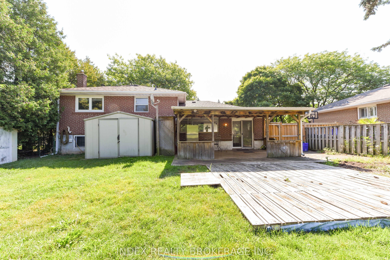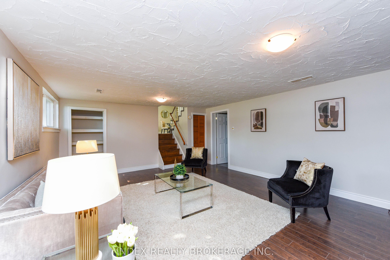$1,649,000
Available - For Sale
Listing ID: W9303861
2075 Seabrook Dr , Oakville, L6L 2T8, Ontario
| Centrally Located Home on a Quiet Street, Backing on to a Green Space in West Oakville. This Home has 3 Good Size Bedrooms! Room & Kitchen Which Over Looks The Backyard. The Spacious Rec. Room In The Lower Level Has a Gas Fireplace With Large Windows. Close To All Amenities, School, Q.E.W Highway. |
| Extras: Inclusions: Elf's, Fridge, Stove, Dishwasher, Washer & Dryer, Rangehood, Central AC, Pool, Shed. |
| Price | $1,649,000 |
| Taxes: | $5196.70 |
| Address: | 2075 Seabrook Dr , Oakville, L6L 2T8, Ontario |
| Lot Size: | 60.00 x 125.17 (Feet) |
| Acreage: | < .50 |
| Directions/Cross Streets: | Third Line/ Bridge Rd |
| Rooms: | 6 |
| Rooms +: | 2 |
| Bedrooms: | 3 |
| Bedrooms +: | |
| Kitchens: | 1 |
| Family Room: | Y |
| Basement: | None |
| Approximatly Age: | 51-99 |
| Property Type: | Detached |
| Style: | Sidesplit 3 |
| Exterior: | Brick |
| Garage Type: | None |
| (Parking/)Drive: | Available |
| Drive Parking Spaces: | 3 |
| Pool: | Inground |
| Approximatly Age: | 51-99 |
| Approximatly Square Footage: | 1100-1500 |
| Property Features: | Other, Park, Public Transit, School |
| Fireplace/Stove: | Y |
| Heat Source: | Gas |
| Heat Type: | Forced Air |
| Central Air Conditioning: | Central Air |
| Laundry Level: | Lower |
| Elevator Lift: | N |
| Sewers: | Sewers |
| Water: | Municipal |
| Water Supply Types: | Unknown |
| Utilities-Hydro: | Y |
| Utilities-Gas: | Y |
$
%
Years
This calculator is for demonstration purposes only. Always consult a professional
financial advisor before making personal financial decisions.
| Although the information displayed is believed to be accurate, no warranties or representations are made of any kind. |
| INDEX REALTY BROKERAGE INC. |
|
|

Nazila Tavakkolinamin
Sales Representative
Dir:
416-574-5561
Bus:
905-731-2000
Fax:
905-886-7556
| Virtual Tour | Book Showing | Email a Friend |
Jump To:
At a Glance:
| Type: | Freehold - Detached |
| Area: | Halton |
| Municipality: | Oakville |
| Neighbourhood: | Bronte West |
| Style: | Sidesplit 3 |
| Lot Size: | 60.00 x 125.17(Feet) |
| Approximate Age: | 51-99 |
| Tax: | $5,196.7 |
| Beds: | 3 |
| Baths: | 1 |
| Fireplace: | Y |
| Pool: | Inground |
Locatin Map:
Payment Calculator:

