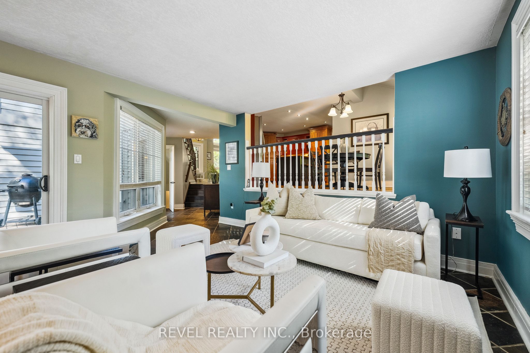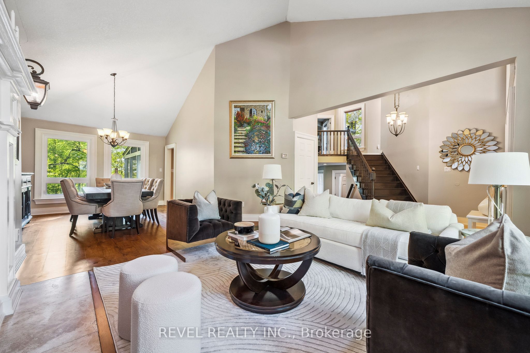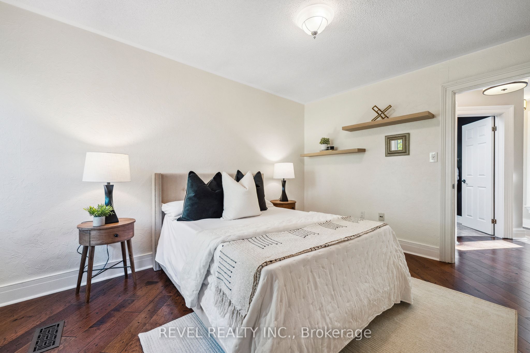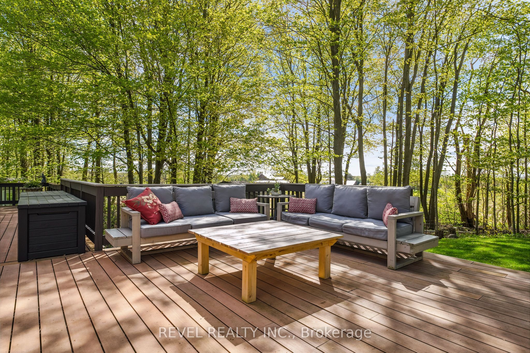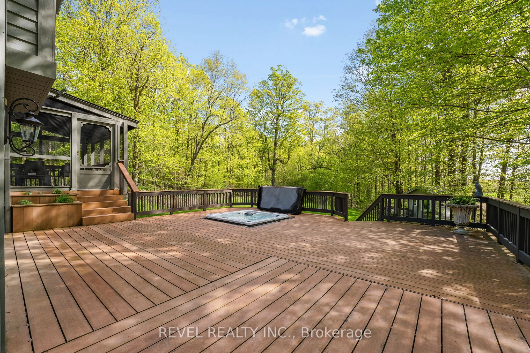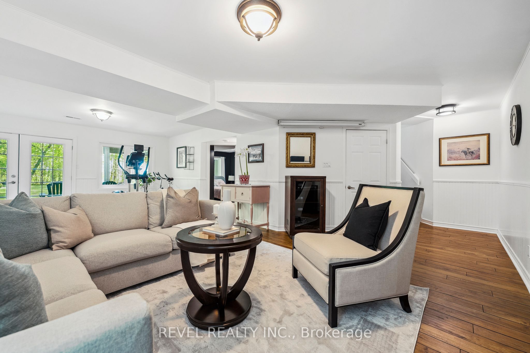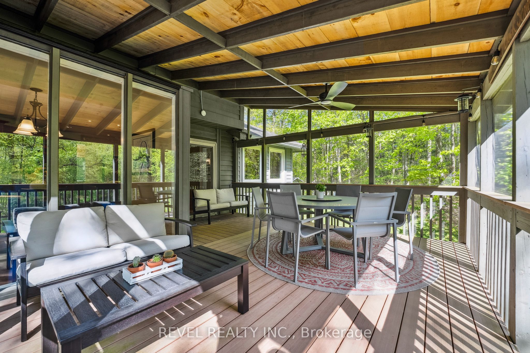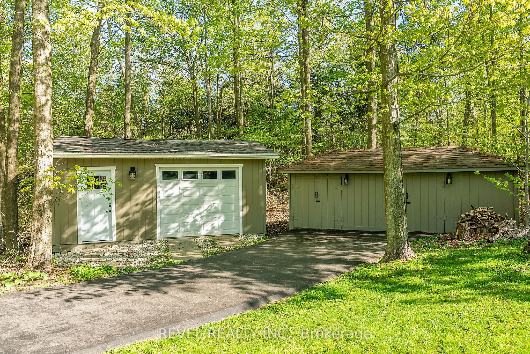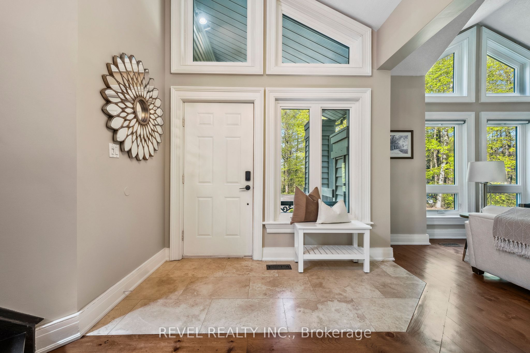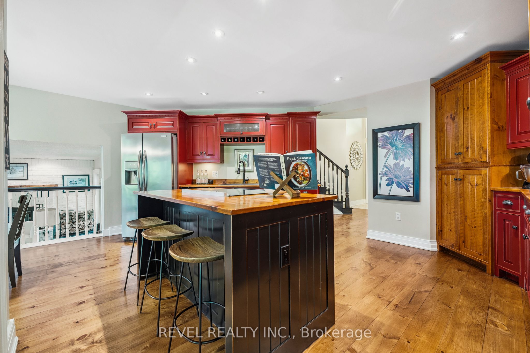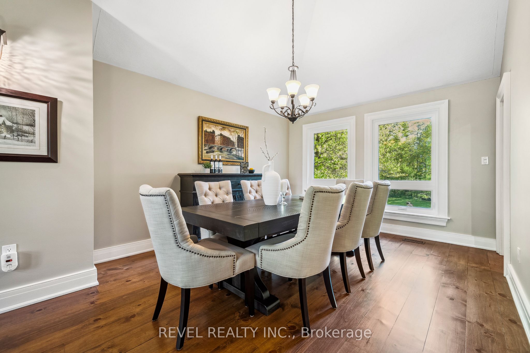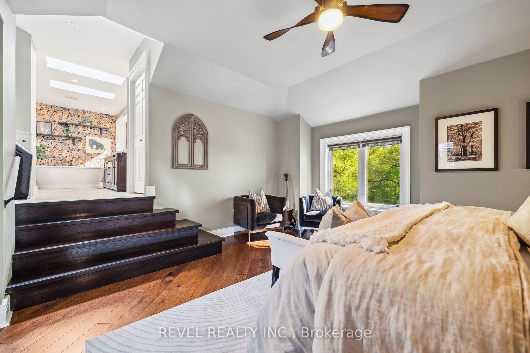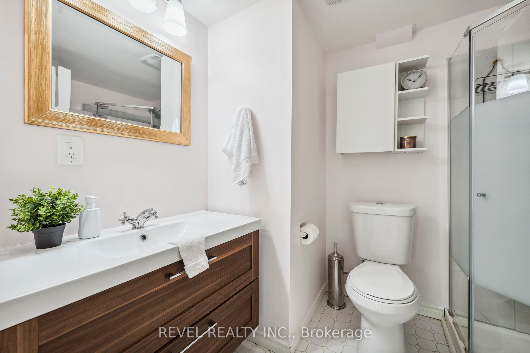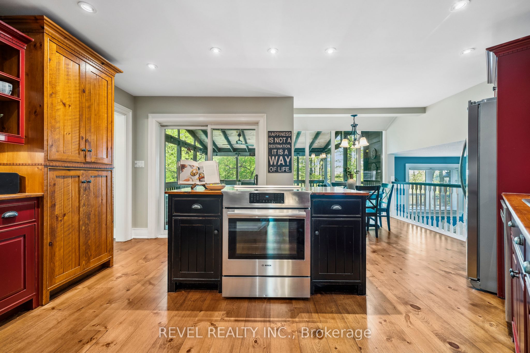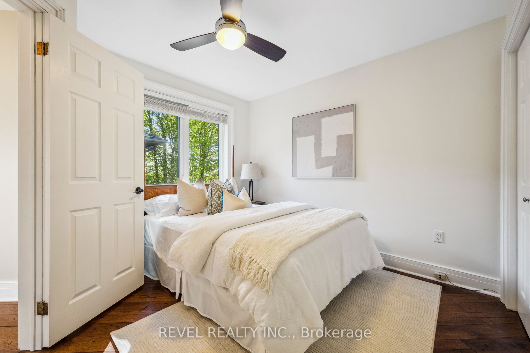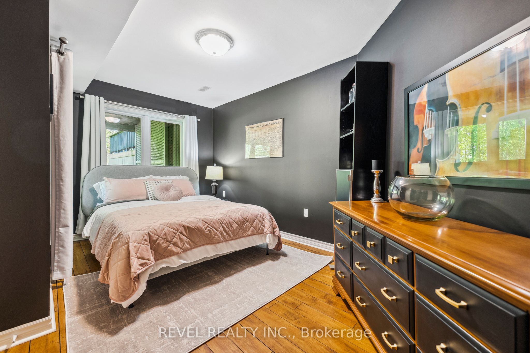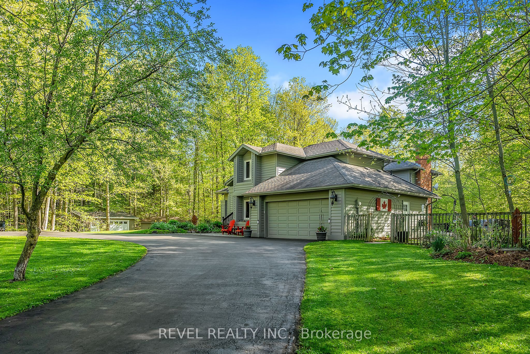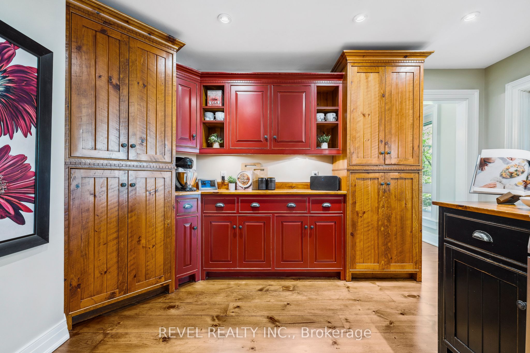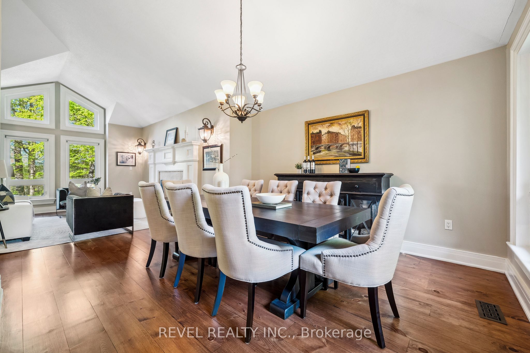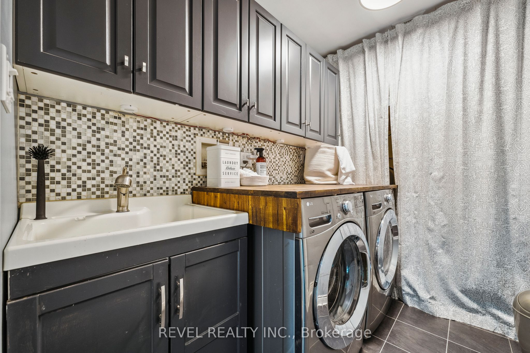$2,000,000
Available - For Sale
Listing ID: W9299063
11485 First Line , Milton, L0P 1J0, Ontario
| Welcome to your serene retreat in Moffatt, Milton - a picturesque 2-acre estate embraced by century-old trees. Inside, rustic charm blends seamlessly with modern comforts. This home offers 4+1 bedrooms, including a main floor option for easy accessibility. The family room, featuring a cozy wood fireplace, opens onto a spacious deck, while the kitchen impresses with custom cabinetry and high-end appliances. Enjoy breathtaking views from the screened-in porch. Entertain in style with the formal dining and living rooms. Sustainability is key, with a 2-car garage and an electric car charger. The primary bedroom's ensuite has been beautifully renovated, and the finished walk-out basement provides versatile space, ideal for an in-law suite. Experience the best of countryside living, just minutes from Campbellville, Guelph, and Rockwood. |
| Price | $2,000,000 |
| Taxes: | $5480.00 |
| Assessment: | $747000 |
| Assessment Year: | 2023 |
| Address: | 11485 First Line , Milton, L0P 1J0, Ontario |
| Lot Size: | 200.00 x 440.00 (Feet) |
| Acreage: | 2-4.99 |
| Directions/Cross Streets: | First Line Just North Of 15th |
| Rooms: | 9 |
| Rooms +: | 2 |
| Bedrooms: | 4 |
| Bedrooms +: | 1 |
| Kitchens: | 1 |
| Family Room: | Y |
| Basement: | Finished, W/O |
| Approximatly Age: | 31-50 |
| Property Type: | Detached |
| Style: | 2-Storey |
| Exterior: | Wood |
| Garage Type: | Attached |
| (Parking/)Drive: | Private |
| Drive Parking Spaces: | 10 |
| Pool: | None |
| Other Structures: | Garden Shed, Workshop |
| Approximatly Age: | 31-50 |
| Approximatly Square Footage: | 2500-3000 |
| Property Features: | Grnbelt/Cons, Level, Wooded/Treed |
| Fireplace/Stove: | Y |
| Heat Source: | Propane |
| Heat Type: | Forced Air |
| Central Air Conditioning: | Central Air |
| Laundry Level: | Main |
| Elevator Lift: | N |
| Sewers: | Septic |
| Water: | Well |
| Water Supply Types: | Drilled Well |
| Utilities-Hydro: | Y |
| Utilities-Telephone: | Y |
$
%
Years
This calculator is for demonstration purposes only. Always consult a professional
financial advisor before making personal financial decisions.
| Although the information displayed is believed to be accurate, no warranties or representations are made of any kind. |
| REVEL REALTY INC. |
|
|

Nazila Tavakkolinamin
Sales Representative
Dir:
416-574-5561
Bus:
905-731-2000
Fax:
905-886-7556
| Virtual Tour | Book Showing | Email a Friend |
Jump To:
At a Glance:
| Type: | Freehold - Detached |
| Area: | Halton |
| Municipality: | Milton |
| Neighbourhood: | Nassagaweya |
| Style: | 2-Storey |
| Lot Size: | 200.00 x 440.00(Feet) |
| Approximate Age: | 31-50 |
| Tax: | $5,480 |
| Beds: | 4+1 |
| Baths: | 4 |
| Fireplace: | Y |
| Pool: | None |
Locatin Map:
Payment Calculator:

