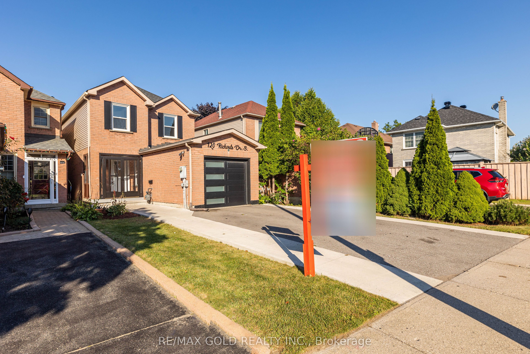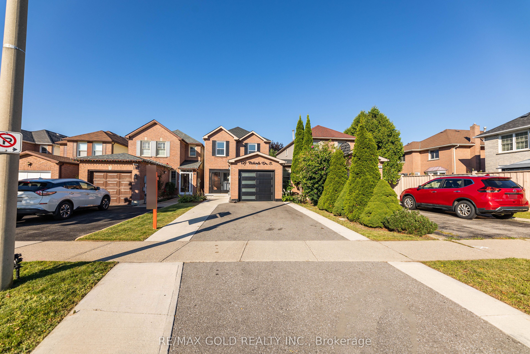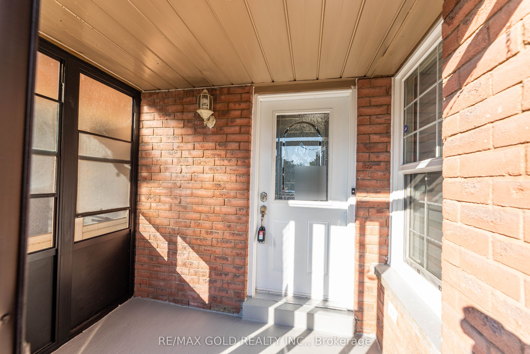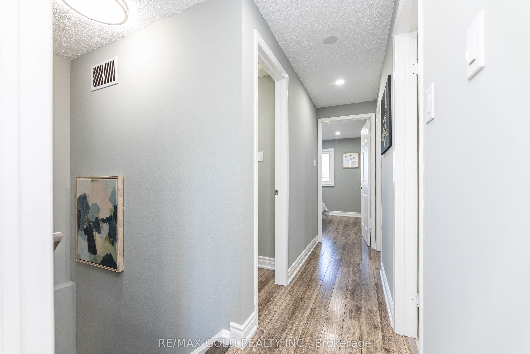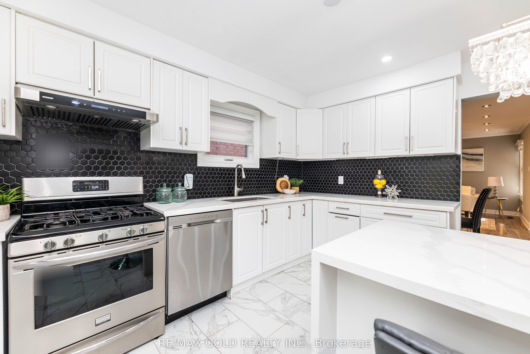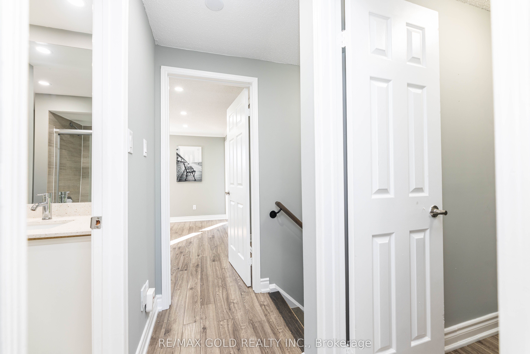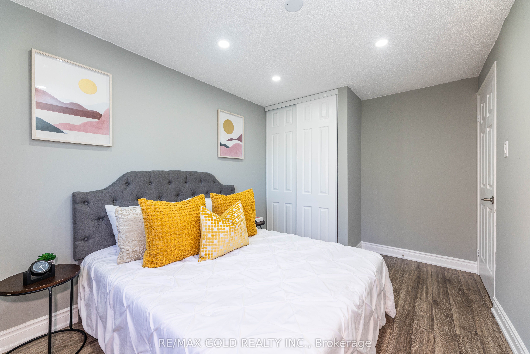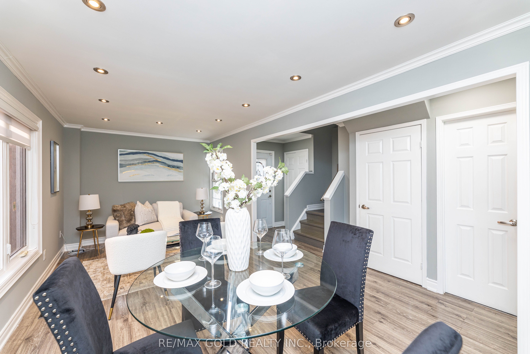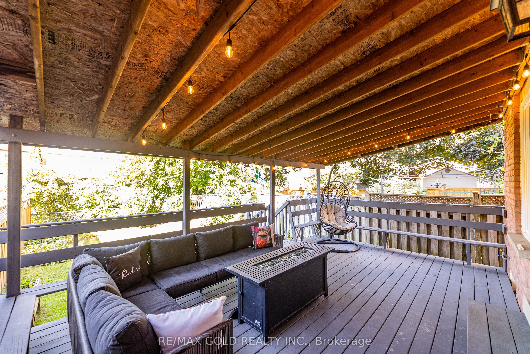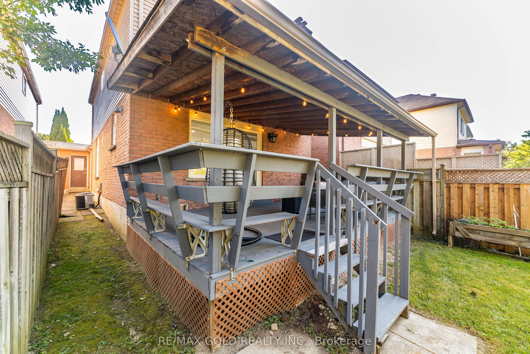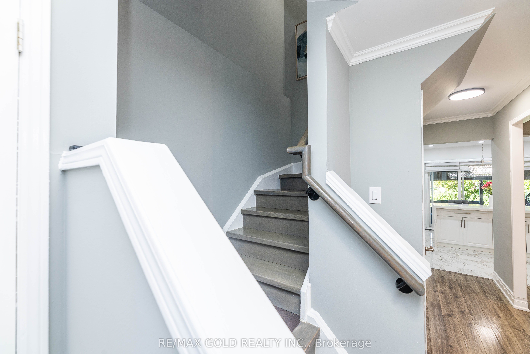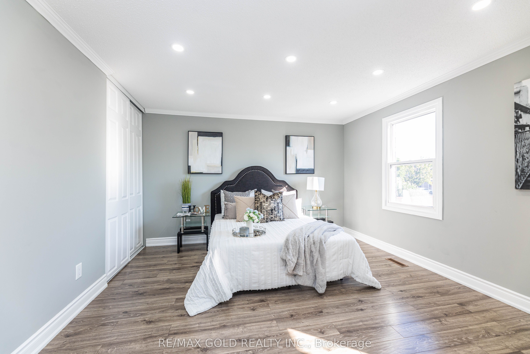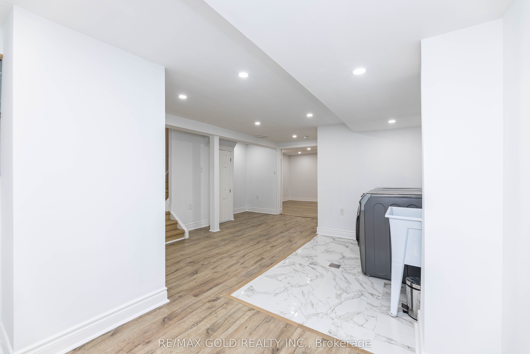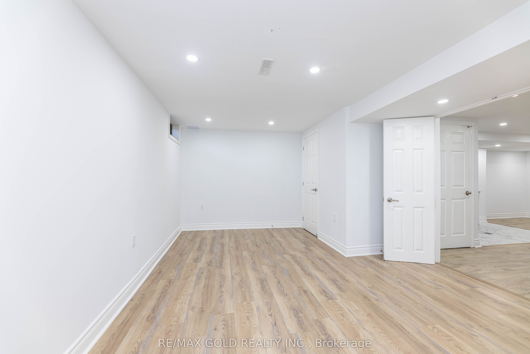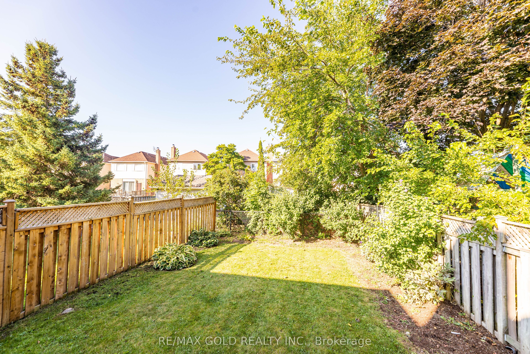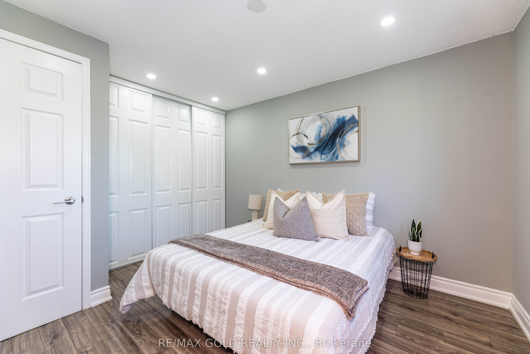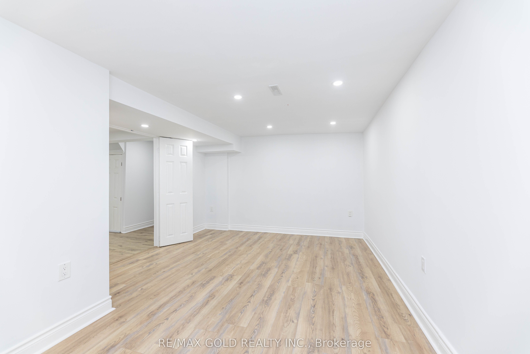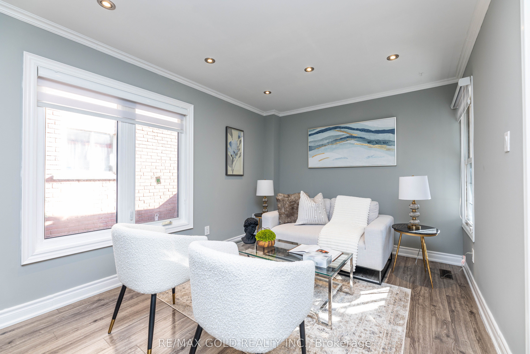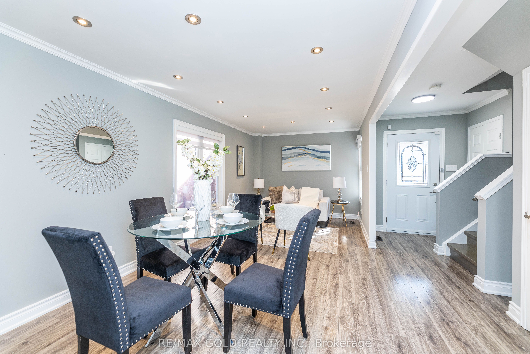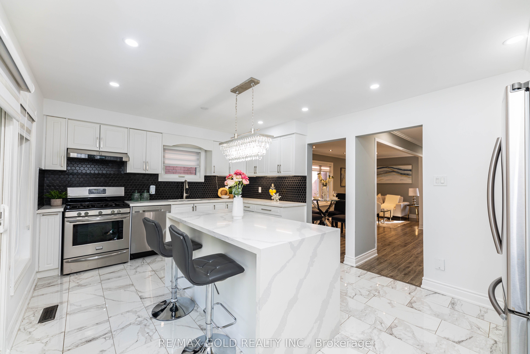$935,000
Available - For Sale
Listing ID: W9297956
120 Richvale Dr South , Brampton, L6Z 4G4, Ontario
| Beautifully renovated 3+1 bedroom link home in the heart of Heartlake! This fully upgraded home was renovated from top to bottom in 2022, including a new roof, windows, furnace, and A/C. The open-concept main floor features a modern kitchen with sleek cabinetry, quartz countertops, and stainless steel appliances. Upstairs, you'll find three spacious bedrooms with large windows and ample closet space. The fully finished basement adds an extra bedroom, perfect for guests or an office. Enjoy outdoor living in the private backyard, ideal for relaxation and entertaining. Located in a highly sought-after neighborhood, this home is close to parks, schools, shopping, and transit. Dont miss out on this turnkey property in a prime Heartlake location! |
| Price | $935,000 |
| Taxes: | $4261.37 |
| Address: | 120 Richvale Dr South , Brampton, L6Z 4G4, Ontario |
| Lot Size: | 25.25 x 130.31 (Feet) |
| Directions/Cross Streets: | BOVAIRD/ KENNEDY |
| Rooms: | 8 |
| Bedrooms: | 3 |
| Bedrooms +: | 1 |
| Kitchens: | 1 |
| Family Room: | N |
| Basement: | Finished |
| Approximatly Age: | 31-50 |
| Property Type: | Link |
| Style: | 2-Storey |
| Exterior: | Brick |
| Garage Type: | Attached |
| (Parking/)Drive: | Private |
| Drive Parking Spaces: | 2 |
| Pool: | None |
| Approximatly Age: | 31-50 |
| Approximatly Square Footage: | 1500-2000 |
| Property Features: | Golf, Library, Park, School |
| Fireplace/Stove: | N |
| Heat Source: | Gas |
| Heat Type: | Forced Air |
| Central Air Conditioning: | Central Air |
| Laundry Level: | Lower |
| Sewers: | Sewers |
| Water: | Municipal |
$
%
Years
This calculator is for demonstration purposes only. Always consult a professional
financial advisor before making personal financial decisions.
| Although the information displayed is believed to be accurate, no warranties or representations are made of any kind. |
| RE/MAX GOLD REALTY INC. |
|
|

Nazila Tavakkolinamin
Sales Representative
Dir:
416-574-5561
Bus:
905-731-2000
Fax:
905-886-7556
| Virtual Tour | Book Showing | Email a Friend |
Jump To:
At a Glance:
| Type: | Freehold - Link |
| Area: | Peel |
| Municipality: | Brampton |
| Neighbourhood: | Heart Lake East |
| Style: | 2-Storey |
| Lot Size: | 25.25 x 130.31(Feet) |
| Approximate Age: | 31-50 |
| Tax: | $4,261.37 |
| Beds: | 3+1 |
| Baths: | 3 |
| Fireplace: | N |
| Pool: | None |
Locatin Map:
Payment Calculator:

