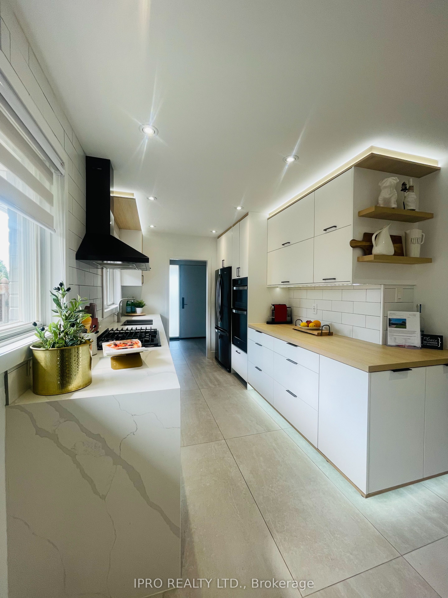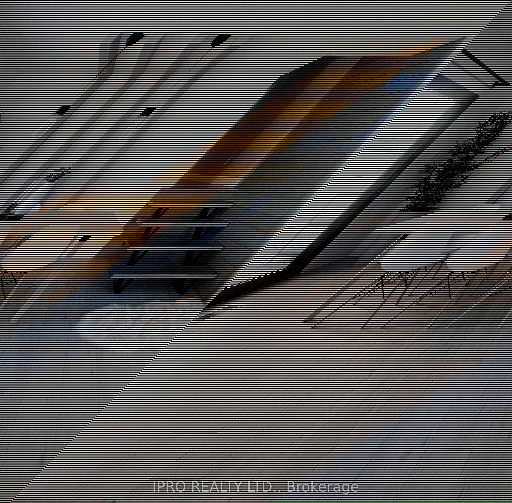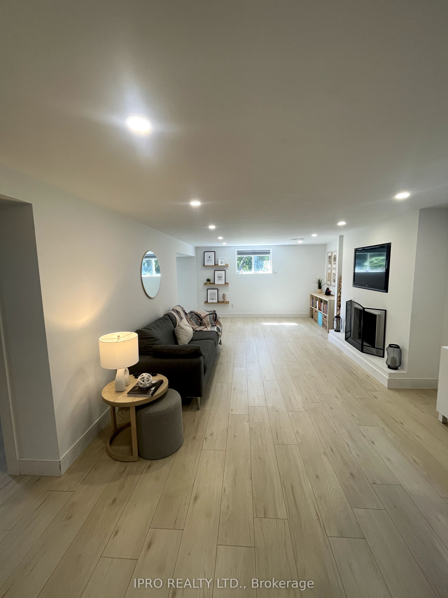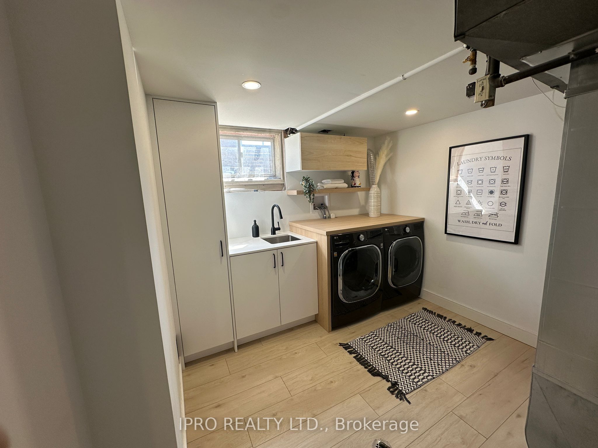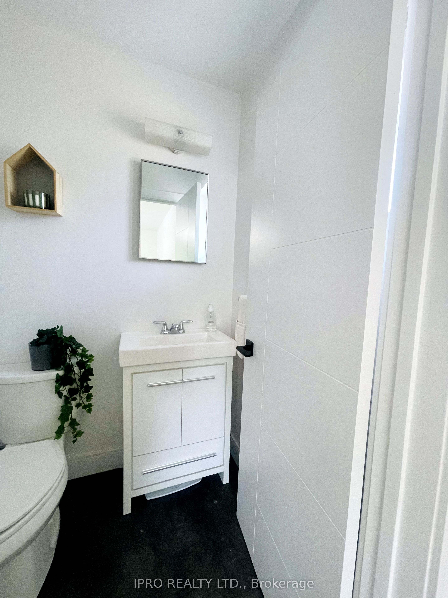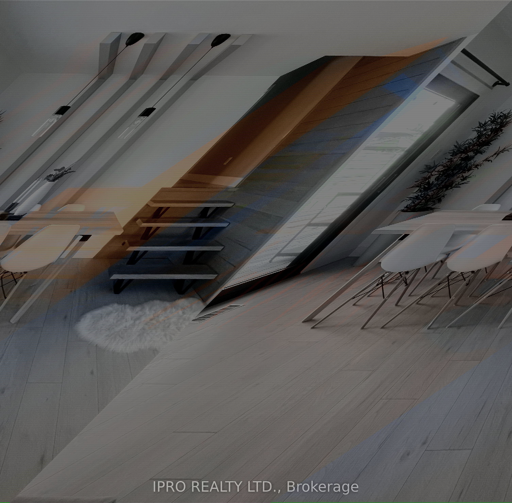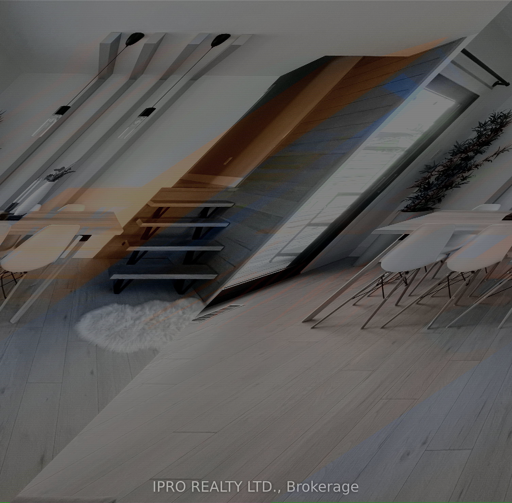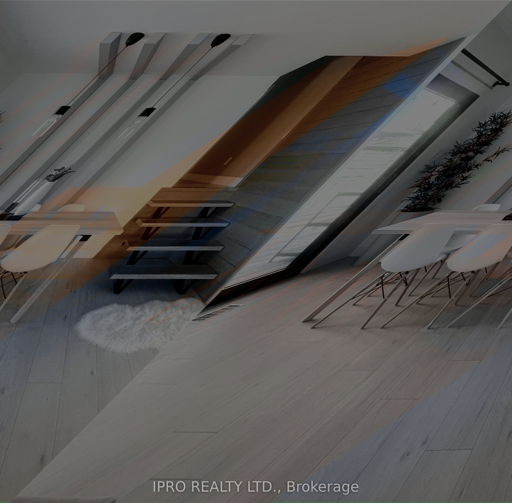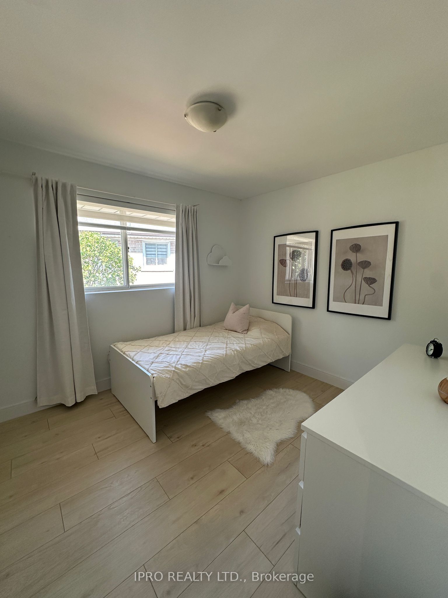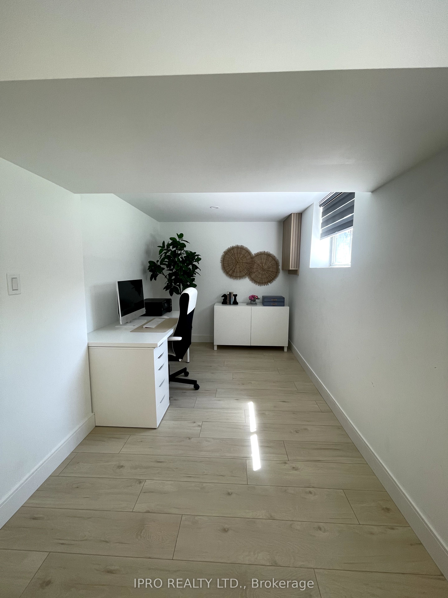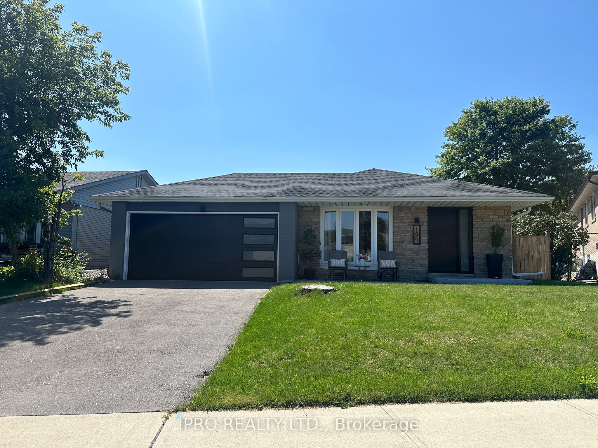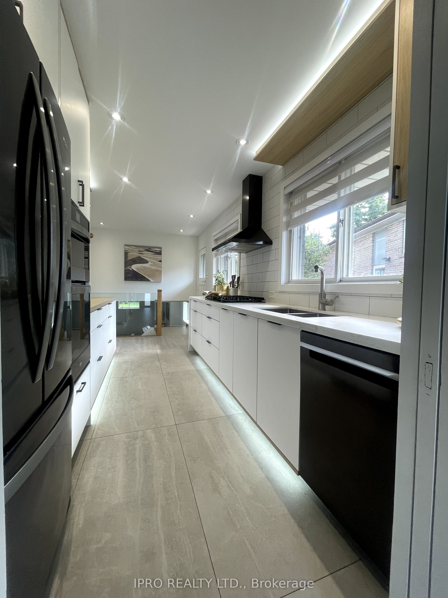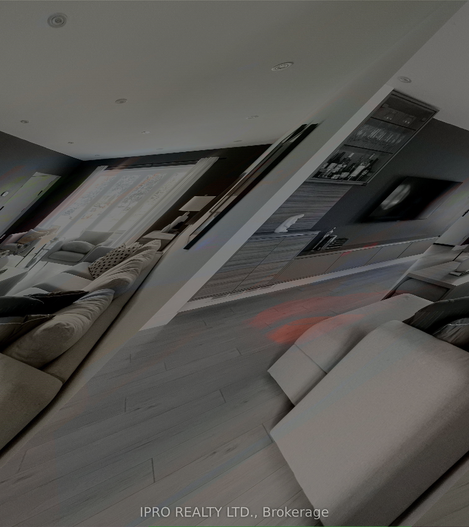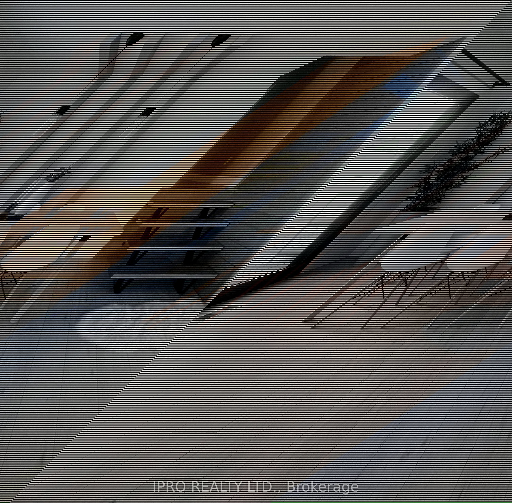$1,399,000
Available - For Sale
Listing ID: W9244192
199 WILLOWRIDGE Rd , Toronto, M9R 3Z8, Ontario
| This Stunning Modern Backsplit 3 In a Prime Location Underwent A Complete Transformation IN 2023, Featuring 8' Ceilings with Pot Lights In Kitchen & Living Room. With Approximately 1250 sqft of Living Space On The Main Floor Plus Basement. Custom Millwork & Elegant Glass Rail Design Enhance Functionality & Aesthetic Appeal In This Spacious 3 Bed, 3 Bath Backsplit 3 With Wood Panels Custom Built Closets In Foyer, Bedrooms, Laundry, Built-In Makeup Vanity In Primary Bedroom, 8'' Laminate Floors Through Main and Basement. Porcelain in Modern & Soft Colours. The Kitchen is Equipped With Large Porcelain Tiles , Mix Of Quartz Waterfall & Wood Counters, Built- In Double Wall Ovens, French Door Fridge & Gas Stove, Fan Hood, Dishwasher & Backsplash. Beautiful Large & Private Fenced Backyard Backing To Ravine. |
| Price | $1,399,000 |
| Taxes: | $4441.95 |
| Address: | 199 WILLOWRIDGE Rd , Toronto, M9R 3Z8, Ontario |
| Lot Size: | 49.50 x 120.00 (Feet) |
| Directions/Cross Streets: | EGLINTON & MARTIN GROVE |
| Rooms: | 9 |
| Bedrooms: | 3 |
| Bedrooms +: | 1 |
| Kitchens: | 1 |
| Family Room: | Y |
| Basement: | Finished, Walk-Up |
| Property Type: | Detached |
| Style: | Backsplit 3 |
| Exterior: | Brick |
| Garage Type: | Attached |
| (Parking/)Drive: | Pvt Double |
| Drive Parking Spaces: | 4 |
| Pool: | None |
| Fireplace/Stove: | Y |
| Heat Source: | Gas |
| Heat Type: | Forced Air |
| Central Air Conditioning: | Central Air |
| Sewers: | Sewers |
| Water: | Municipal |
$
%
Years
This calculator is for demonstration purposes only. Always consult a professional
financial advisor before making personal financial decisions.
| Although the information displayed is believed to be accurate, no warranties or representations are made of any kind. |
| IPRO REALTY LTD. |
|
|

Nazila Tavakkolinamin
Sales Representative
Dir:
416-574-5561
Bus:
905-731-2000
Fax:
905-886-7556
| Virtual Tour | Book Showing | Email a Friend |
Jump To:
At a Glance:
| Type: | Freehold - Detached |
| Area: | Toronto |
| Municipality: | Toronto |
| Neighbourhood: | Willowridge-Martingrove-Richview |
| Style: | Backsplit 3 |
| Lot Size: | 49.50 x 120.00(Feet) |
| Tax: | $4,441.95 |
| Beds: | 3+1 |
| Baths: | 3 |
| Fireplace: | Y |
| Pool: | None |
Locatin Map:
Payment Calculator:

