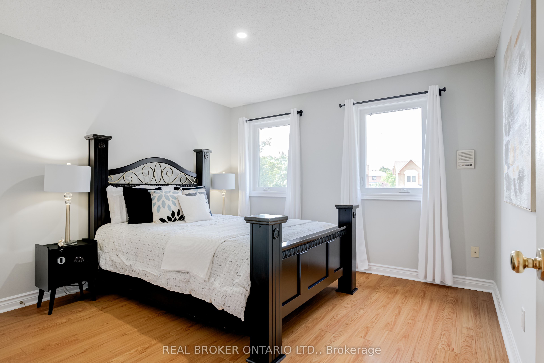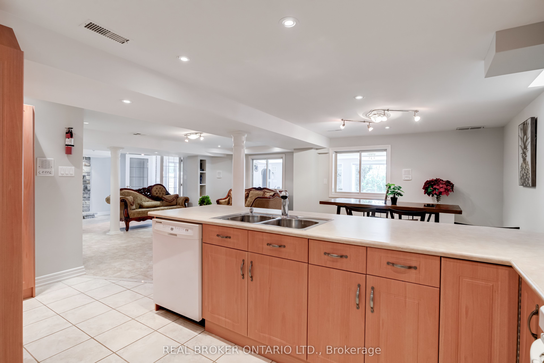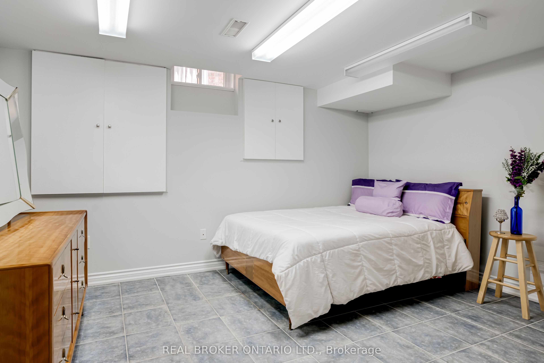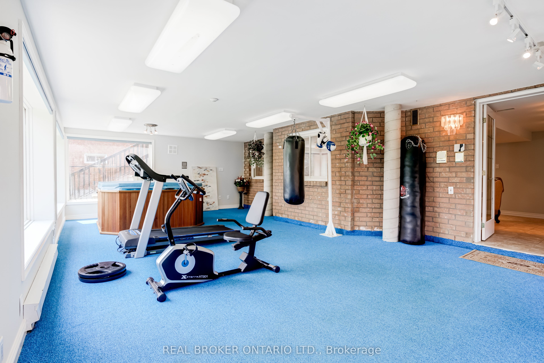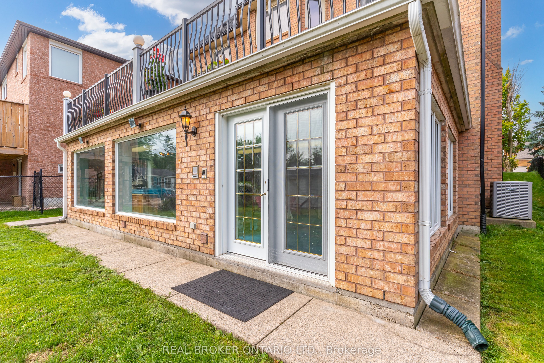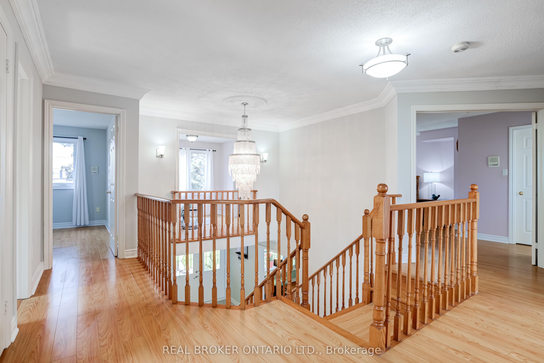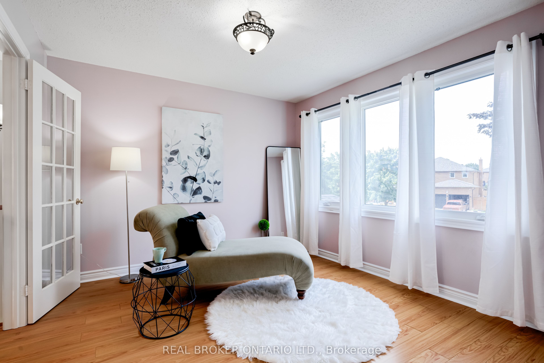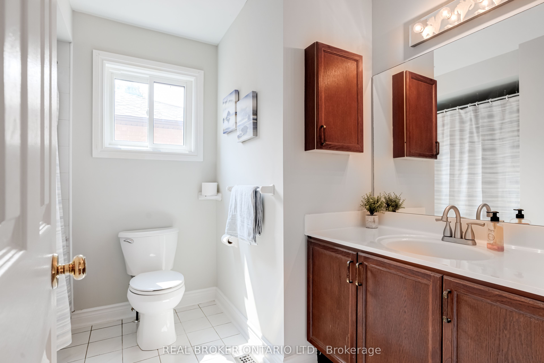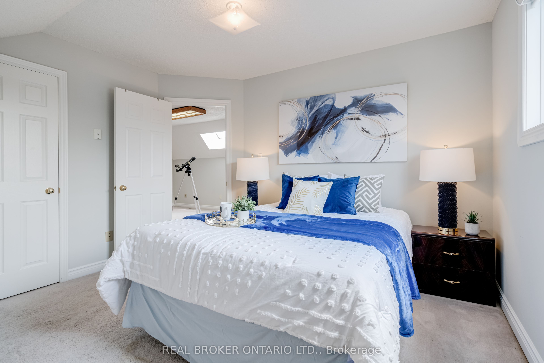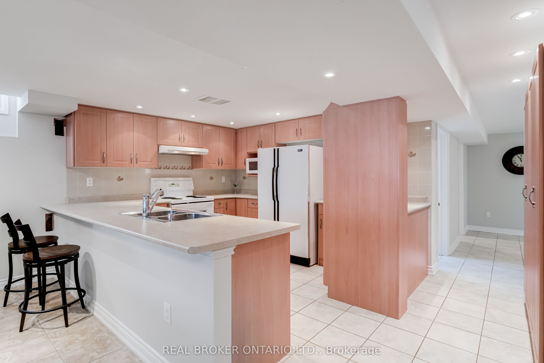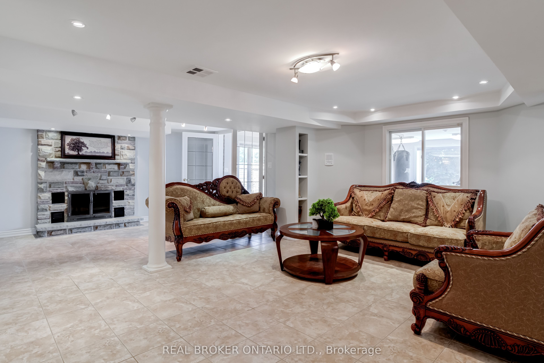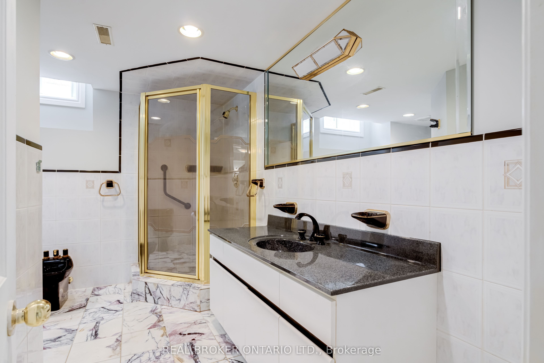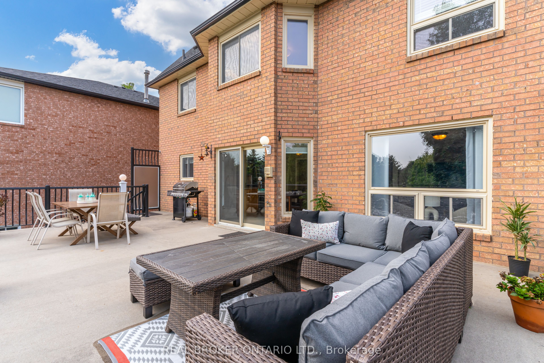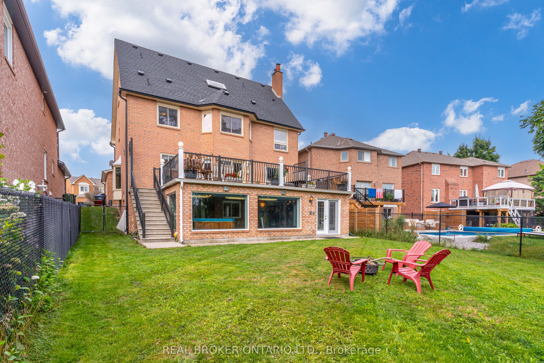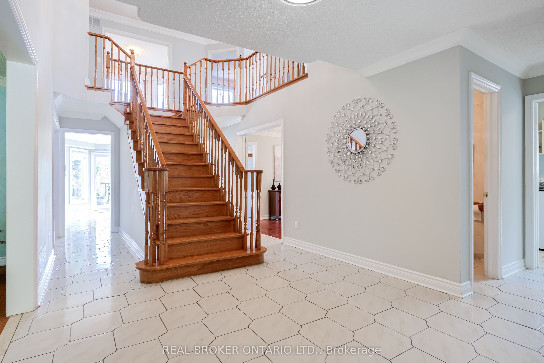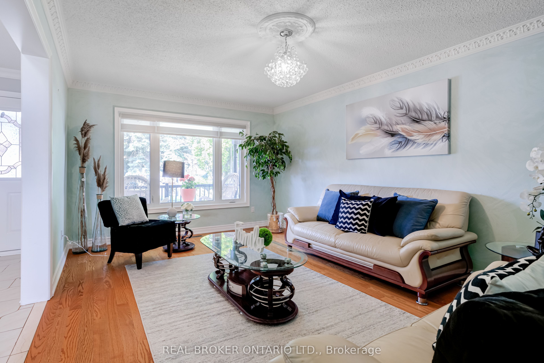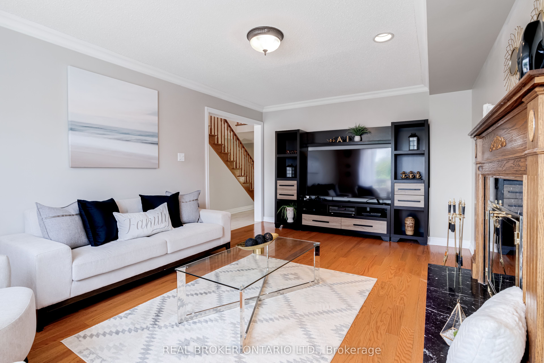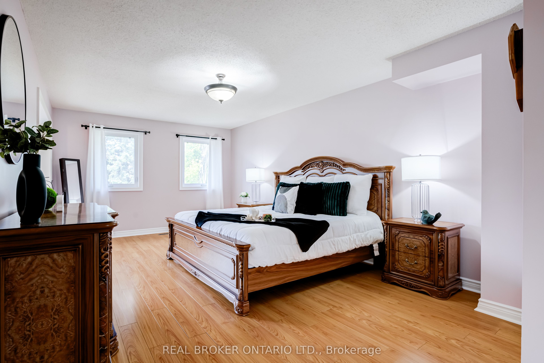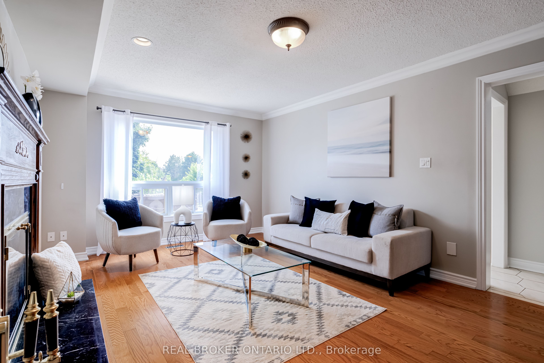$1,699,000
Available - For Sale
Listing ID: W9237736
87 Taylorwood Ave , Caledon, L7E 1J6, Ontario
| Discover luxury and versatility in this expansive 7-bedroom, 3500 square feet home located in the heart of illustrious Bolton Heights. Located on a rarely offered private lot abutting a tranquil ravine, this property offers both spacious living and convenient amenities within reach. This home has ample room for the whole family with generously sized bedrooms, ideal for large families, hosting guests, or savvy investors. Downstairs you will find a sprawling self-Contained 1500 Sq Ft Basement Suite: Includes a separate walk-out entrance, a home gym, and jacuzzi - perfect for extended family, rental income, or recreational use. Nestled in a peaceful Bolton Heights, this home is steps away from Schools, Public Transit, Recreation Centre, Parks, and Hiking Trails. Bolton's charm and convenience make it an ideal place to call home. Perfect for upsizers and house hackers. Experience the best of Bolton living with this rare opportunity. Schedule your private tour today and envision the possibilities this exceptional property has to offer! Inspection report available. |
| Price | $1,699,000 |
| Taxes: | $7377.12 |
| Address: | 87 Taylorwood Ave , Caledon, L7E 1J6, Ontario |
| Lot Size: | 57.41 x 164.30 (Feet) |
| Directions/Cross Streets: | Highway 50 & Columbia Way |
| Rooms: | 11 |
| Bedrooms: | 6 |
| Bedrooms +: | 1 |
| Kitchens: | 1 |
| Kitchens +: | 1 |
| Family Room: | Y |
| Basement: | Fin W/O, Sep Entrance |
| Property Type: | Detached |
| Style: | 2 1/2 Storey |
| Exterior: | Brick |
| Garage Type: | Attached |
| (Parking/)Drive: | Pvt Double |
| Drive Parking Spaces: | 6 |
| Pool: | None |
| Other Structures: | Garden Shed |
| Approximatly Square Footage: | 3500-5000 |
| Property Features: | Clear View, Fenced Yard, Grnbelt/Conserv, Park, Ravine, School |
| Fireplace/Stove: | Y |
| Heat Source: | Gas |
| Heat Type: | Forced Air |
| Central Air Conditioning: | Central Air |
| Sewers: | Sewers |
| Water: | Municipal |
$
%
Years
This calculator is for demonstration purposes only. Always consult a professional
financial advisor before making personal financial decisions.
| Although the information displayed is believed to be accurate, no warranties or representations are made of any kind. |
| REAL BROKER ONTARIO LTD. |
|
|

Nazila Tavakkolinamin
Sales Representative
Dir:
416-574-5561
Bus:
905-731-2000
Fax:
905-886-7556
| Virtual Tour | Book Showing | Email a Friend |
Jump To:
At a Glance:
| Type: | Freehold - Detached |
| Area: | Peel |
| Municipality: | Caledon |
| Neighbourhood: | Bolton North |
| Style: | 2 1/2 Storey |
| Lot Size: | 57.41 x 164.30(Feet) |
| Tax: | $7,377.12 |
| Beds: | 6+1 |
| Baths: | 5 |
| Fireplace: | Y |
| Pool: | None |
Locatin Map:
Payment Calculator:

