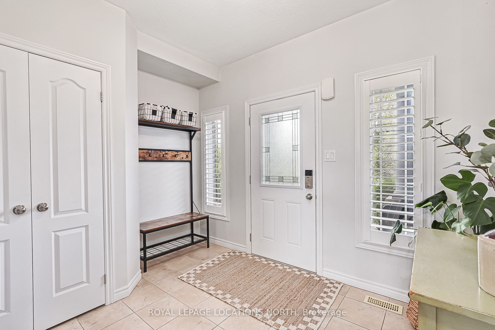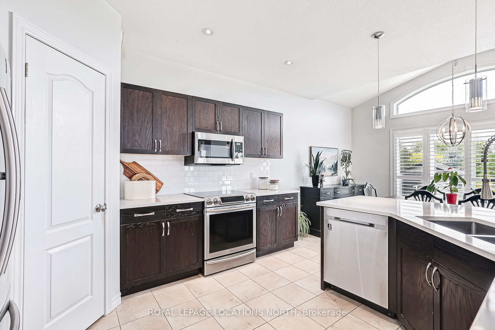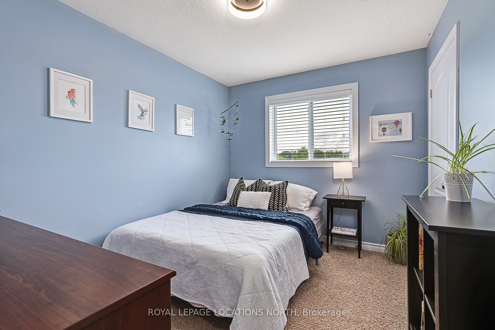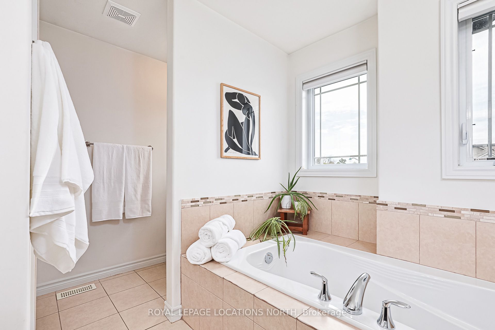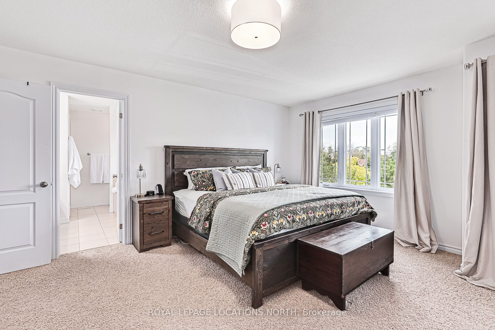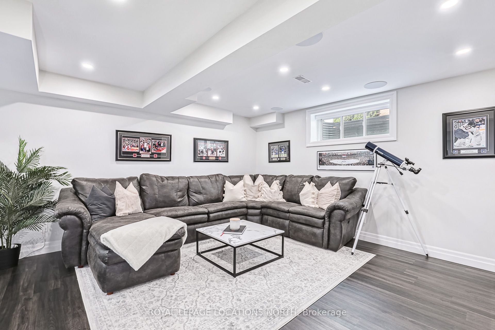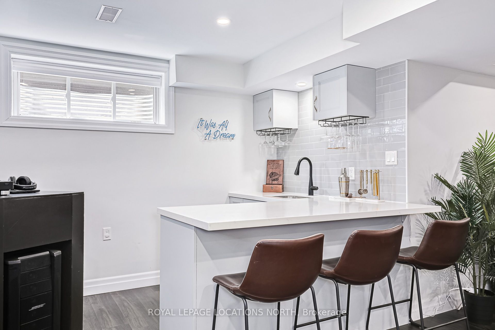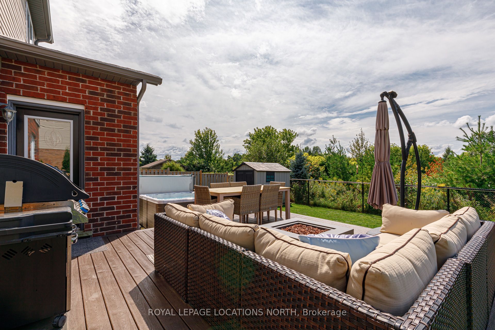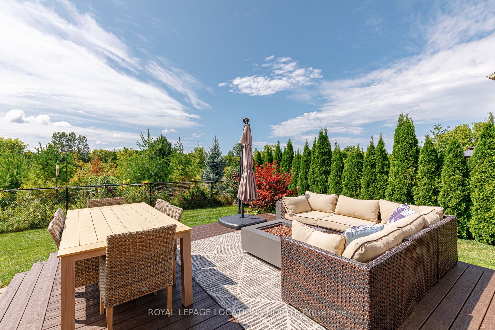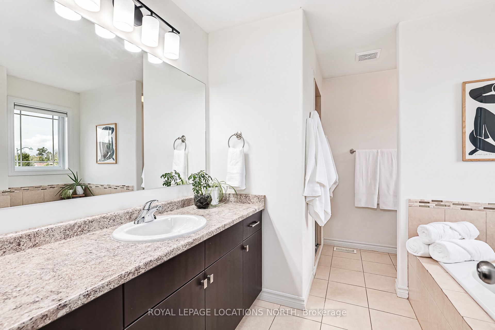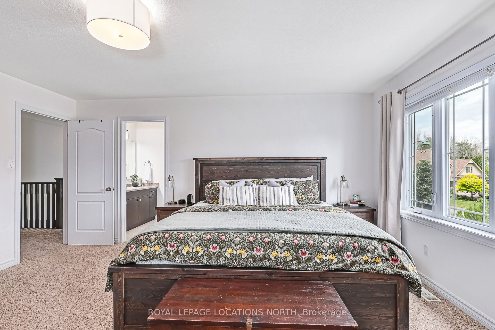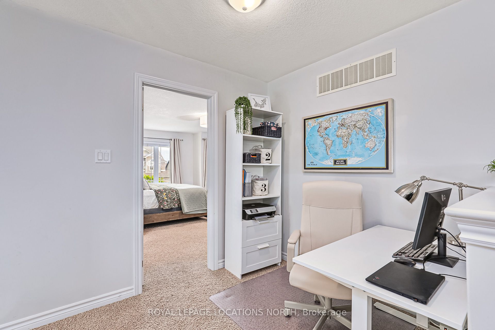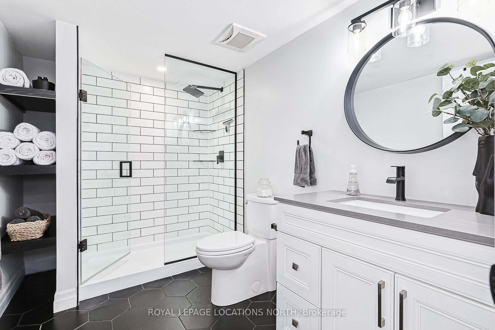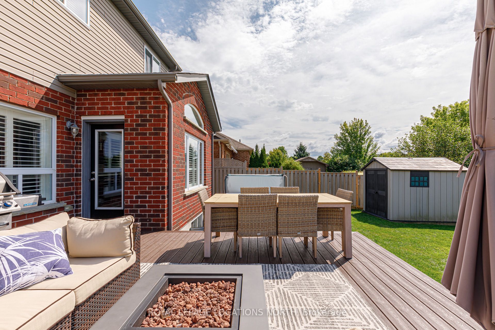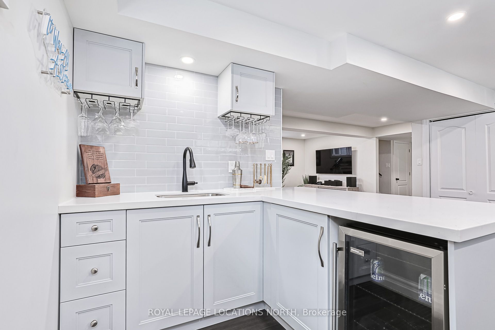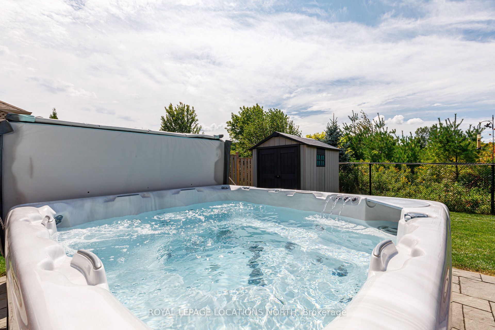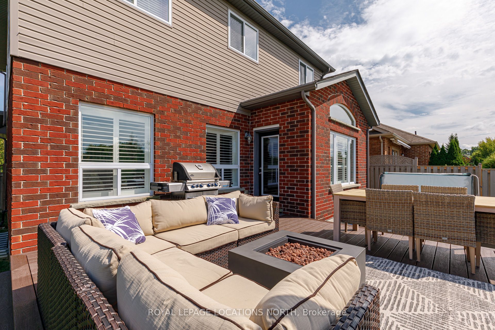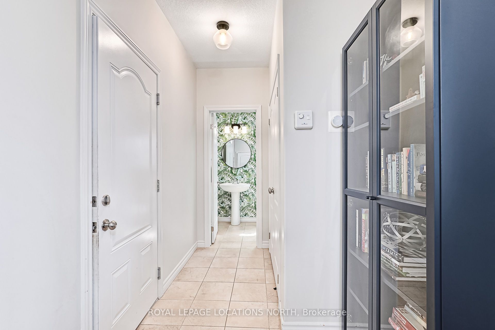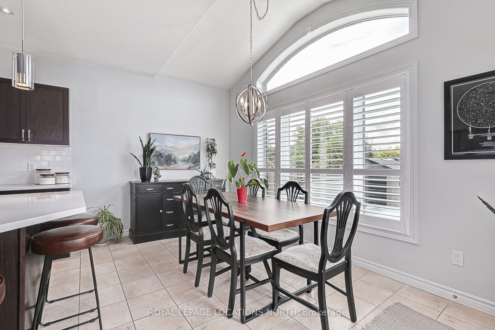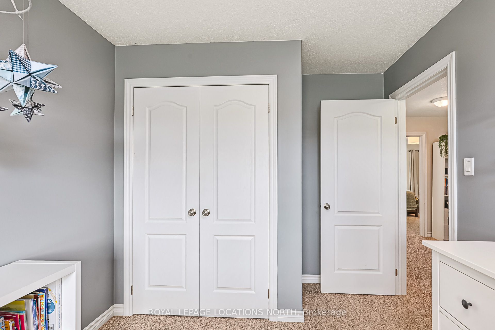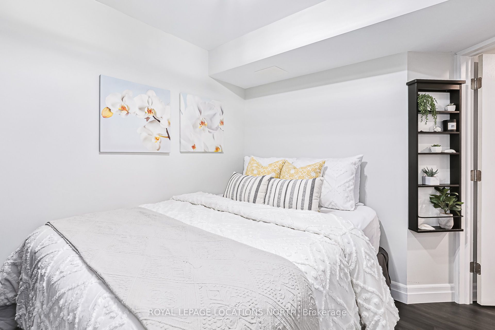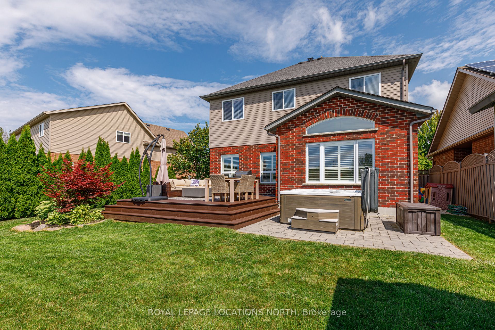$1,099,000
Available - For Sale
Listing ID: S9382928
53 Chamberlain Cres , Collingwood, L9Y 0C9, Ontario
| Click multimedia. PREMIUM LOT w/Fully western exposure backing onto the Black Ash Creek and the Collingwood Trail system, which is amazing!! Four bedrooms, four bathrooms with a fully finished lower level, two car garage, fully fenced totally private yard and nearly 3000sqft. Are all the boxes checked yet? The main level features a bright, spacious entry leading into the open concept great room and kitchen with S/S appliances, subway tile backsplash, walk in pantry, with seating for 7 around the island, its an entertainers delight or a highly functioning space for any family. Dining room with walk out to composite deck (maintenance free) and hot tub with huge western views of the mountain . The primary suite on the second level enjoys his/her walk in closets and a 5 piece ensuite bathroom with soaker tub and separate shower. Three more large bedrooms on the second level each with their own spacious closet and excellent western view over the trail and creek. BONUS* laundry and office nook round out the second floor. The fully finished lower level is perfect family hang out with huge rec room, 3 pc beautiful bathroom, office, and full wet bar with quartz countertops, bar fridge and sink. Great space for everyone. This house has it all for anyone looking for a great neighborhood, great lot, amazing layout with fantastic exposure and close to parks, skiing, shopping, schools, the Bay, and everything the area offers. |
| Price | $1,099,000 |
| Taxes: | $407000.00 |
| Assessment Year: | 2023 |
| Address: | 53 Chamberlain Cres , Collingwood, L9Y 0C9, Ontario |
| Lot Size: | 55.00 x 102.00 (Feet) |
| Acreage: | < .50 |
| Directions/Cross Streets: | chamberlain and High |
| Rooms: | 10 |
| Rooms +: | 4 |
| Bedrooms: | 4 |
| Bedrooms +: | |
| Kitchens: | 1 |
| Family Room: | Y |
| Basement: | Finished, Full |
| Property Type: | Detached |
| Style: | 2-Storey |
| Exterior: | Brick, Vinyl Siding |
| Garage Type: | Attached |
| (Parking/)Drive: | Pvt Double |
| Drive Parking Spaces: | 4 |
| Pool: | None |
| Approximatly Square Footage: | 2000-2500 |
| Fireplace/Stove: | N |
| Heat Source: | Gas |
| Heat Type: | Forced Air |
| Central Air Conditioning: | Central Air |
| Laundry Level: | Upper |
| Sewers: | Sewers |
| Water: | Municipal |
$
%
Years
This calculator is for demonstration purposes only. Always consult a professional
financial advisor before making personal financial decisions.
| Although the information displayed is believed to be accurate, no warranties or representations are made of any kind. |
| ROYAL LEPAGE LOCATIONS NORTH |
|
|

Nazila Tavakkolinamin
Sales Representative
Dir:
416-574-5561
Bus:
905-731-2000
Fax:
905-886-7556
| Virtual Tour | Book Showing | Email a Friend |
Jump To:
At a Glance:
| Type: | Freehold - Detached |
| Area: | Simcoe |
| Municipality: | Collingwood |
| Neighbourhood: | Collingwood |
| Style: | 2-Storey |
| Lot Size: | 55.00 x 102.00(Feet) |
| Tax: | $407,000 |
| Beds: | 4 |
| Baths: | 4 |
| Fireplace: | N |
| Pool: | None |
Locatin Map:
Payment Calculator:

