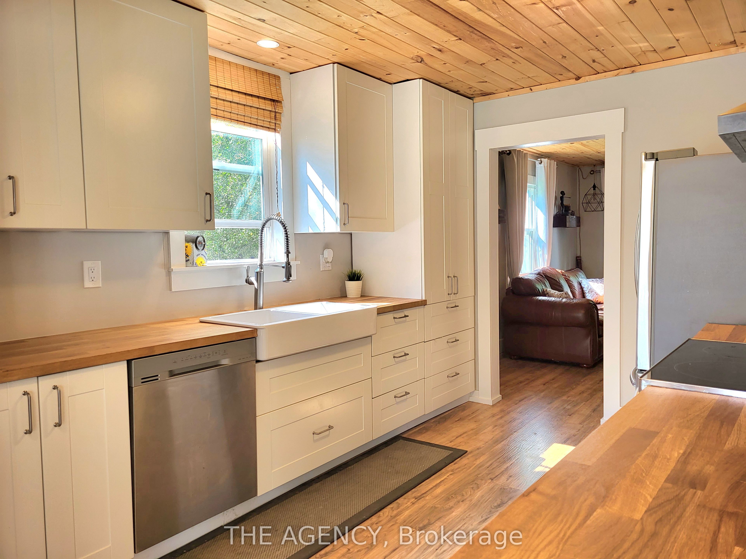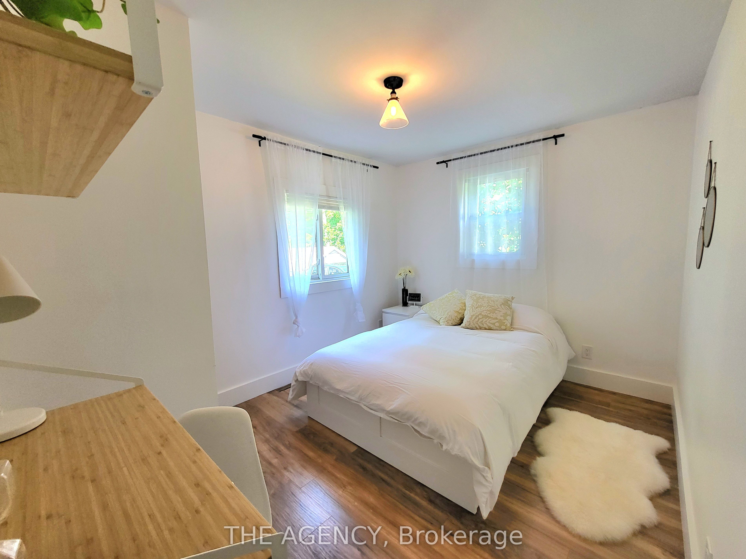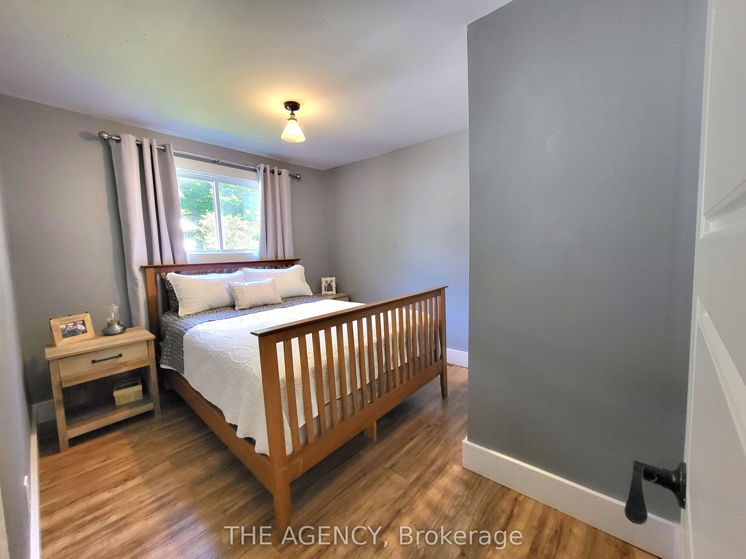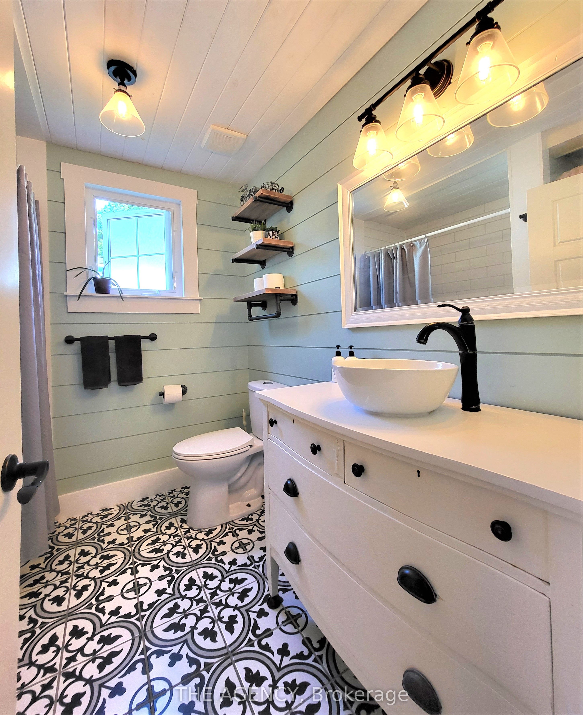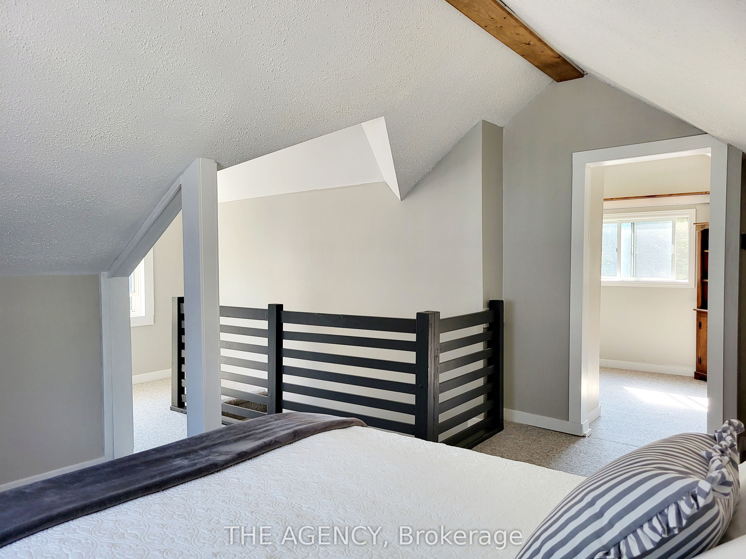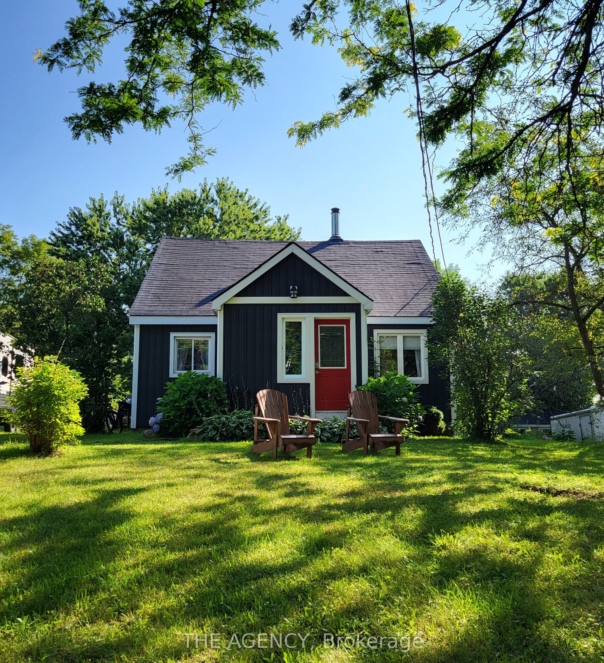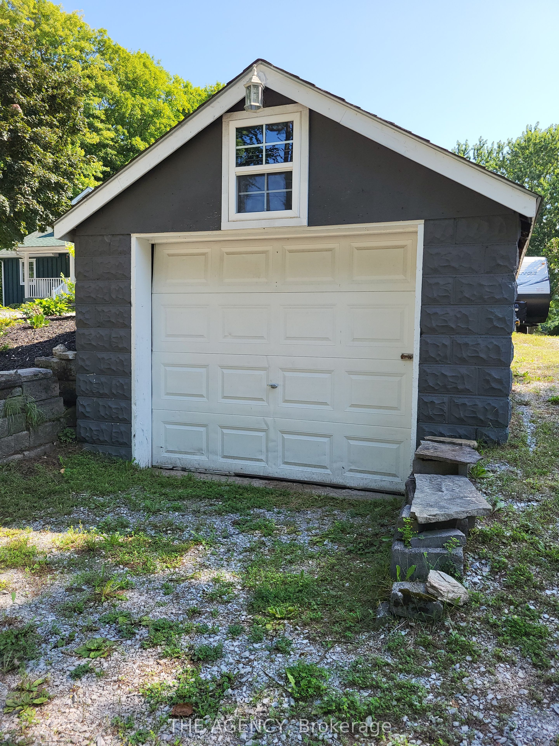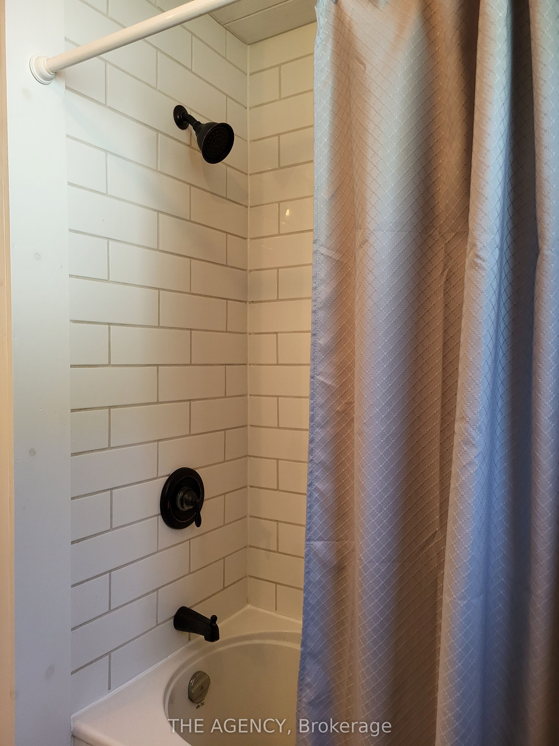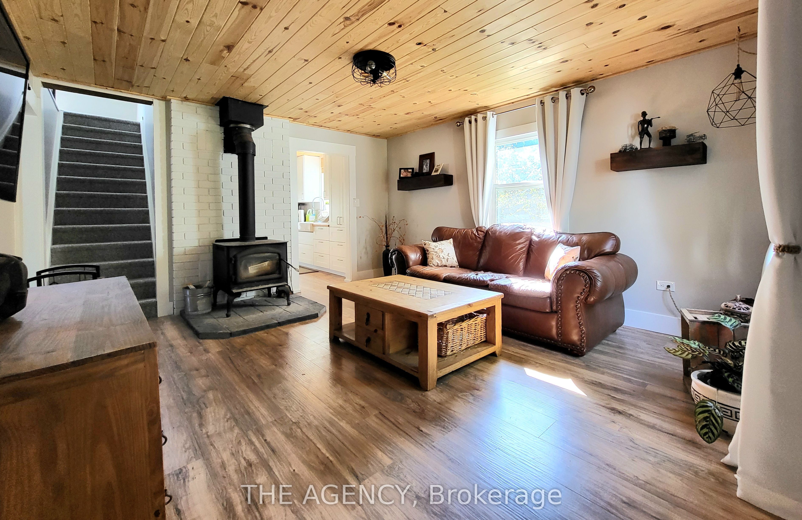$639,000
Available - For Sale
Listing ID: S9040822
3459 Brennan Line , Severn, L3V 0W3, Ontario
| IMMEDIATE POSSESSION AVAILABLE. Have you been searching for a 3+1 bed home with garage and fiber optic internet just outside city limits - that harnesses all the character and charm of a farm house? Well, you just found it! 1100sft - story & a half home on a 75 x 200 ft lot equipped with a chicken coop. When you come visit you will enter into the 'must-have' mudroom for all the things, followed by the formal living room w woodstove! There are 2 bedrooms on the main level w an adorable bathroom in between and the master suit is the ENTIRE half story - bedroom heaven w large walk in closet. The kitchen is open to the family/dining area with farm field views....siiiigh! It's impossible not to fall for this cutie pie. Oh, did I mention there is a full partially finished basement for added room? This home is going to make someone very happy soon, maybe it's you! Property Taxes: $2832/yr - cost efficient to operate. Appliances included. |
| Price | $639,000 |
| Taxes: | $2832.00 |
| Address: | 3459 Brennan Line , Severn, L3V 0W3, Ontario |
| Lot Size: | 75.00 x 200.00 (Feet) |
| Acreage: | < .50 |
| Directions/Cross Streets: | Highway 11 and Brennan Line |
| Rooms: | 8 |
| Rooms +: | 1 |
| Bedrooms: | 3 |
| Bedrooms +: | 1 |
| Kitchens: | 1 |
| Kitchens +: | 0 |
| Family Room: | Y |
| Basement: | Full, Part Fin |
| Approximatly Age: | 51-99 |
| Property Type: | Detached |
| Style: | 1 1/2 Storey |
| Exterior: | Vinyl Siding |
| Garage Type: | Detached |
| (Parking/)Drive: | Private |
| Drive Parking Spaces: | 3 |
| Pool: | None |
| Other Structures: | Garden Shed |
| Approximatly Age: | 51-99 |
| Approximatly Square Footage: | 700-1100 |
| Fireplace/Stove: | Y |
| Heat Source: | Propane |
| Heat Type: | Forced Air |
| Central Air Conditioning: | Central Air |
| Laundry Level: | Lower |
| Elevator Lift: | N |
| Sewers: | Septic |
| Water: | Well |
| Water Supply Types: | Drilled Well |
| Utilities-Cable: | A |
| Utilities-Hydro: | Y |
| Utilities-Gas: | N |
| Utilities-Telephone: | A |
$
%
Years
This calculator is for demonstration purposes only. Always consult a professional
financial advisor before making personal financial decisions.
| Although the information displayed is believed to be accurate, no warranties or representations are made of any kind. |
| THE AGENCY |
|
|

Nazila Tavakkolinamin
Sales Representative
Dir:
416-574-5561
Bus:
905-731-2000
Fax:
905-886-7556
| Virtual Tour | Book Showing | Email a Friend |
Jump To:
At a Glance:
| Type: | Freehold - Detached |
| Area: | Simcoe |
| Municipality: | Severn |
| Neighbourhood: | West Shore |
| Style: | 1 1/2 Storey |
| Lot Size: | 75.00 x 200.00(Feet) |
| Approximate Age: | 51-99 |
| Tax: | $2,832 |
| Beds: | 3+1 |
| Baths: | 1 |
| Fireplace: | Y |
| Pool: | None |
Locatin Map:
Payment Calculator:

