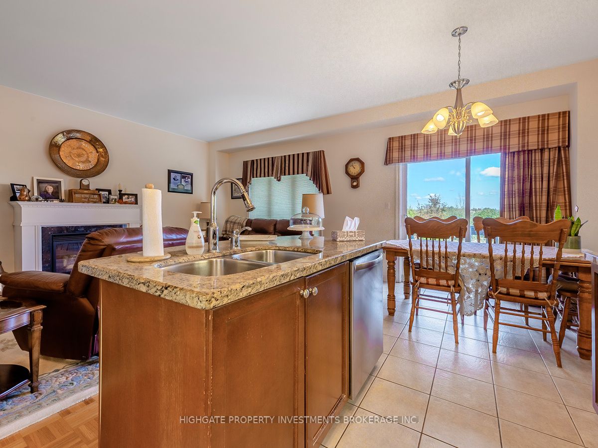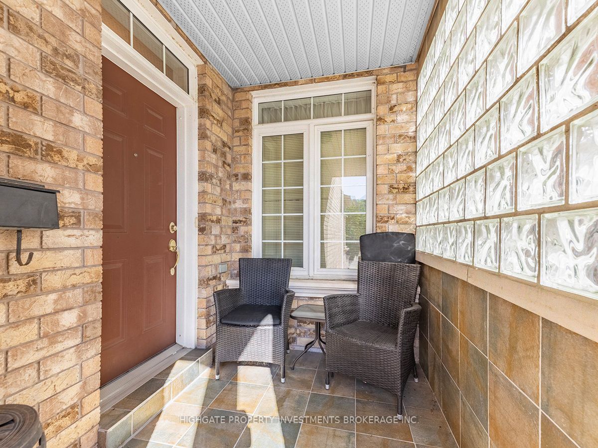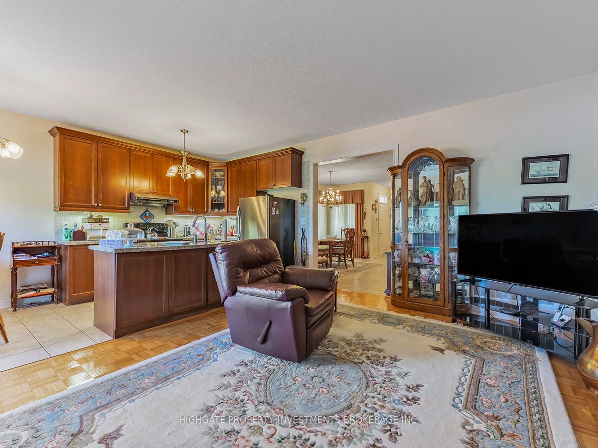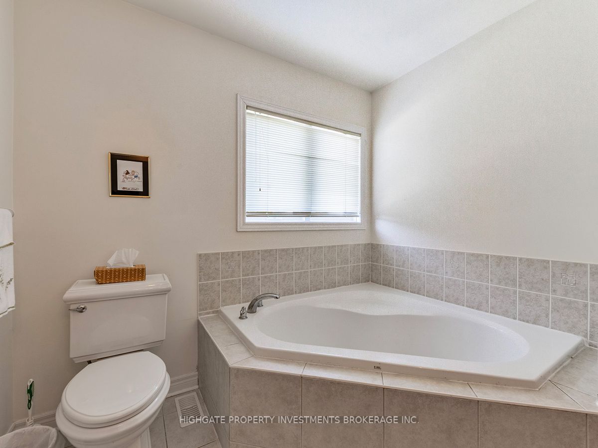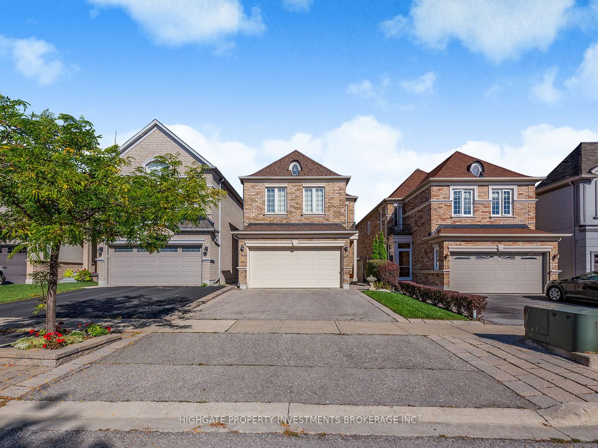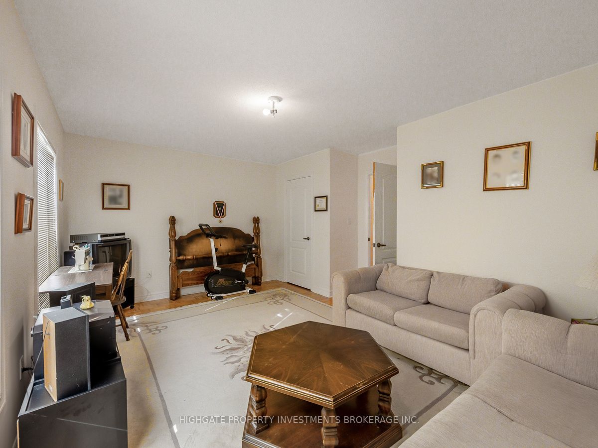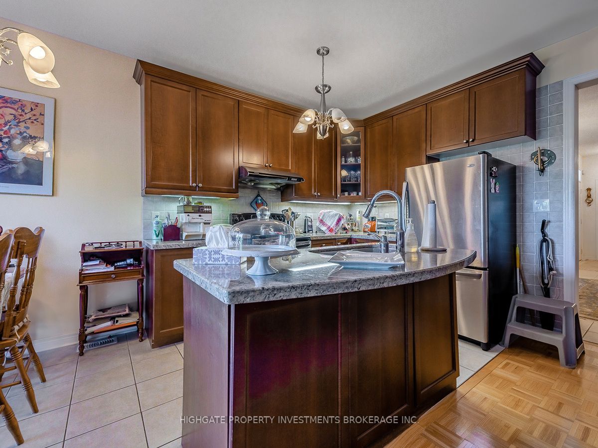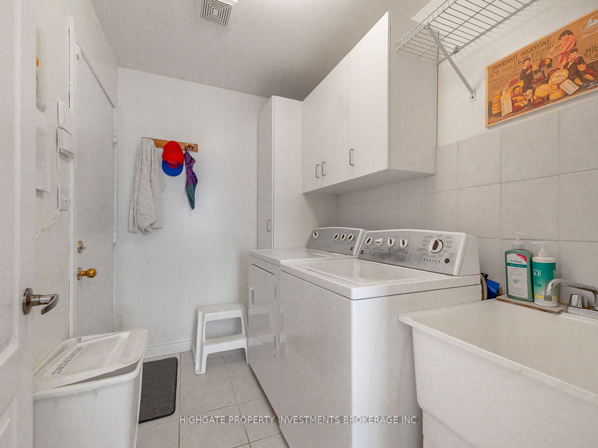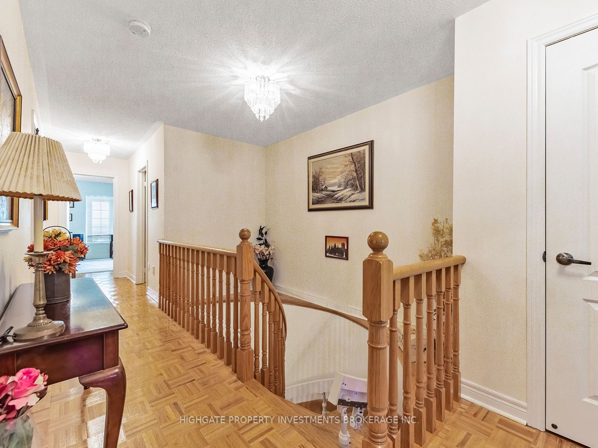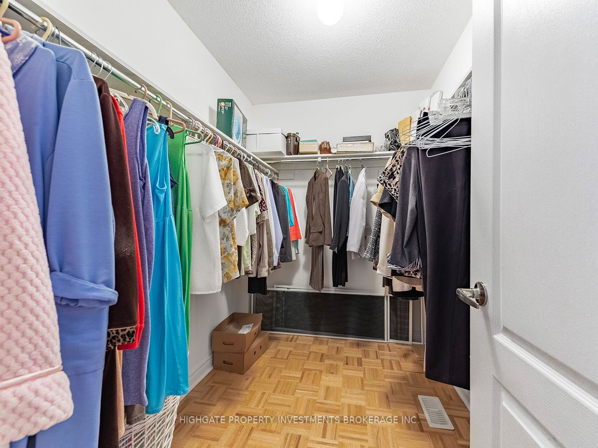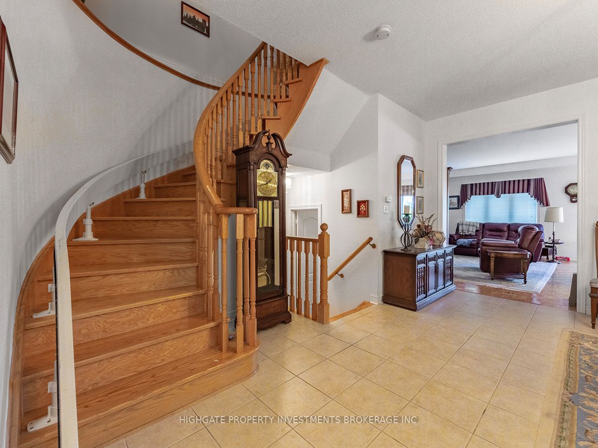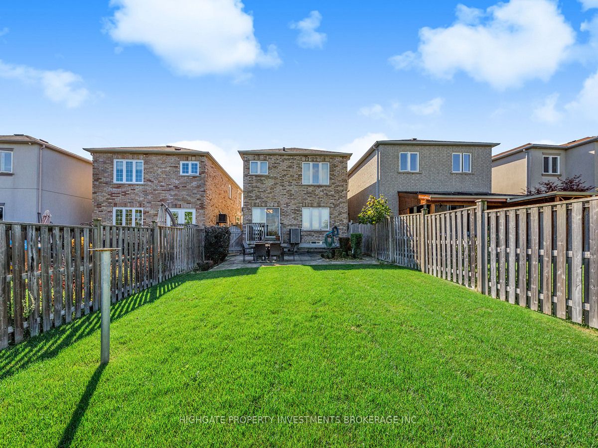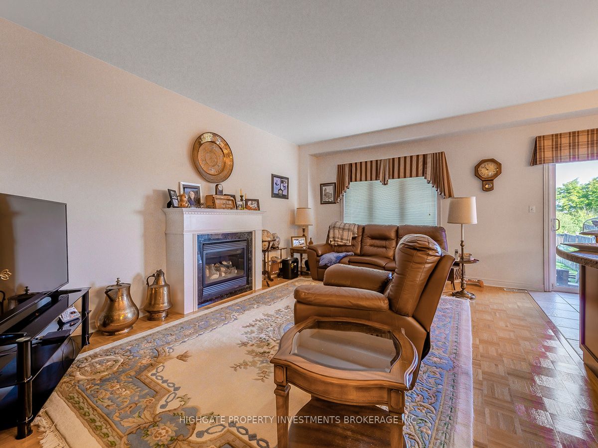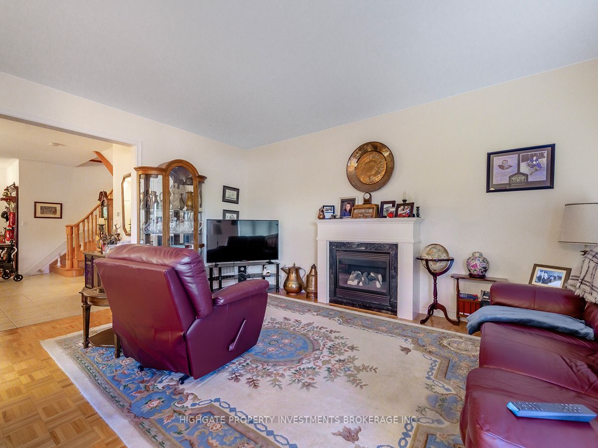$1,399,000
Available - For Sale
Listing ID: N9383754
46 Milano Ave , Vaughan, L4H 0B2, Ontario
| Bright & Spacious 4 Bed, 4 Bath Detached @ Langstaff/27. Lovely Curb Appeal With Contrasting Brick Detail, Double Wide Drive, Manicured Front Lawn and Covered Veranda. Combined Living/Dining Rooms With Parquet Flooring, Large Windows & Tall Ceilings. Spacious Eat-In Kitchen Featuring Stainless Steel Appliances, Tile Flooring & Walk-Out To Backyard. Large Primary Bedroom Including 3PC Ensuite With Soaker Tub & Stand-Up Shower, Walk-In Closet & Parquet Flooring. Additional 3PC Bathroom In Basement. Well Maintained & Cared For. Nestled On A Quiet Street In A Safe Neighborhood. New Roof in 2023 - Warranty Transferable. New AC in 2024. New Dishwasher in 2021. All Contents in House Available to be included in sale. |
| Price | $1,399,000 |
| Taxes: | $5482.02 |
| Address: | 46 Milano Ave , Vaughan, L4H 0B2, Ontario |
| Lot Size: | 27.59 x 144.80 (Feet) |
| Directions/Cross Streets: | Langstaff/27 |
| Rooms: | 9 |
| Bedrooms: | 4 |
| Bedrooms +: | |
| Kitchens: | 1 |
| Family Room: | N |
| Basement: | Full, Unfinished |
| Property Type: | Detached |
| Style: | 2-Storey |
| Exterior: | Brick |
| Garage Type: | Built-In |
| (Parking/)Drive: | Pvt Double |
| Drive Parking Spaces: | 2 |
| Pool: | None |
| Fireplace/Stove: | N |
| Heat Source: | Gas |
| Heat Type: | Forced Air |
| Central Air Conditioning: | Central Air |
| Sewers: | Sewers |
| Water: | Municipal |
$
%
Years
This calculator is for demonstration purposes only. Always consult a professional
financial advisor before making personal financial decisions.
| Although the information displayed is believed to be accurate, no warranties or representations are made of any kind. |
| HIGHGATE PROPERTY INVESTMENTS BROKERAGE INC. |
|
|

Nazila Tavakkolinamin
Sales Representative
Dir:
416-574-5561
Bus:
905-731-2000
Fax:
905-886-7556
| Book Showing | Email a Friend |
Jump To:
At a Glance:
| Type: | Freehold - Detached |
| Area: | York |
| Municipality: | Vaughan |
| Neighbourhood: | West Woodbridge |
| Style: | 2-Storey |
| Lot Size: | 27.59 x 144.80(Feet) |
| Tax: | $5,482.02 |
| Beds: | 4 |
| Baths: | 4 |
| Fireplace: | N |
| Pool: | None |
Locatin Map:
Payment Calculator:

