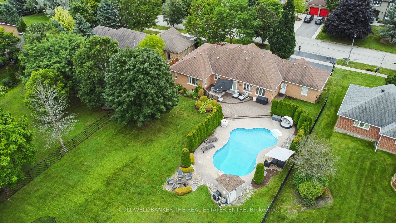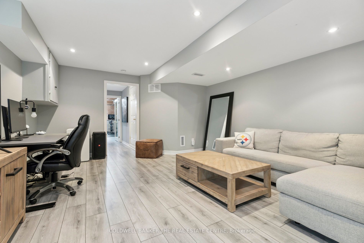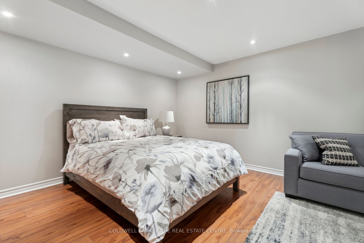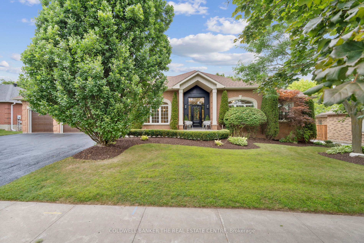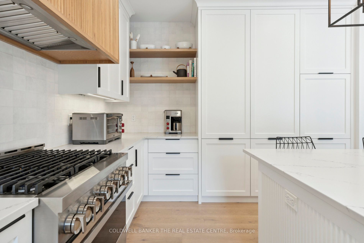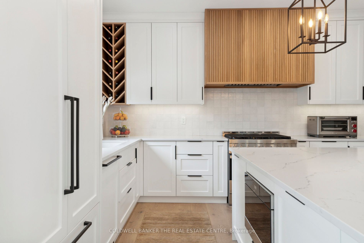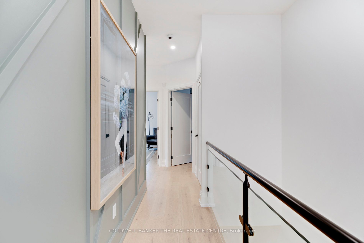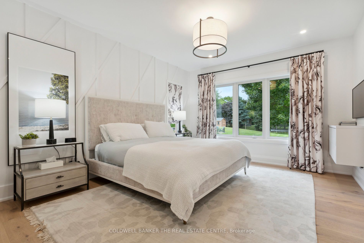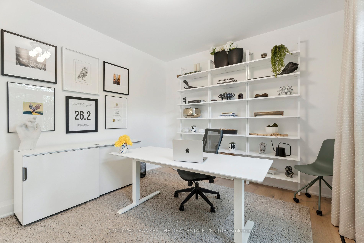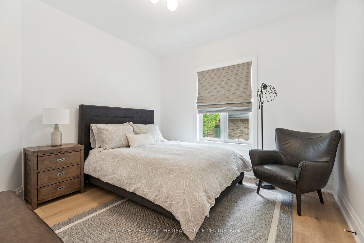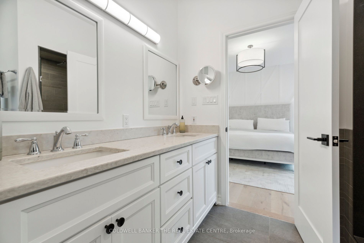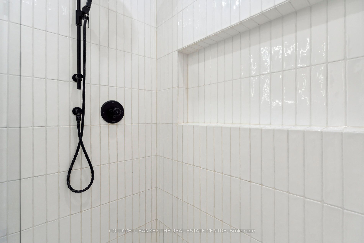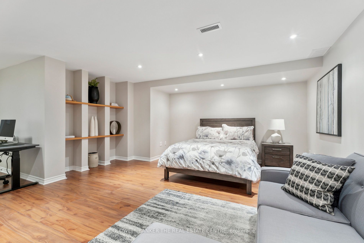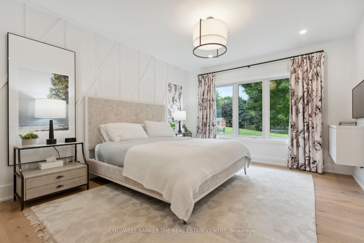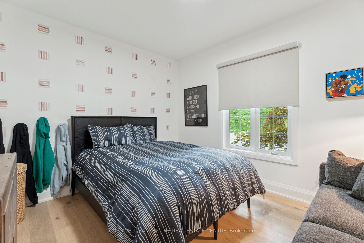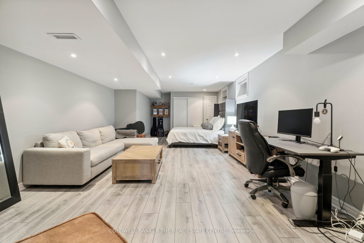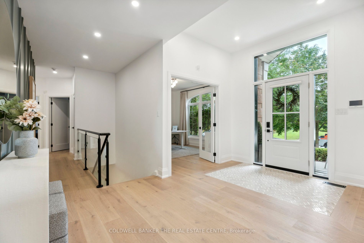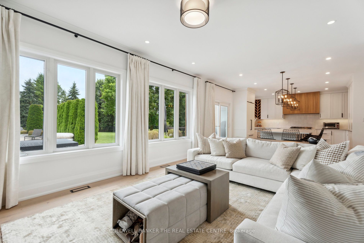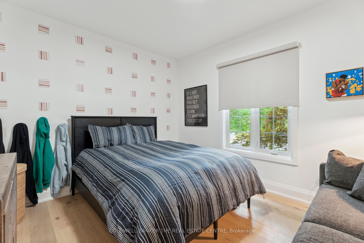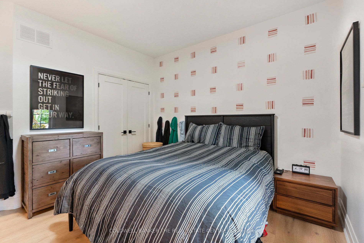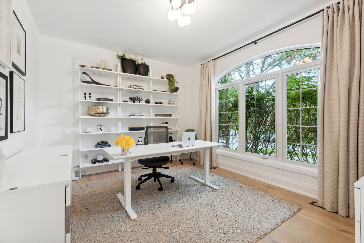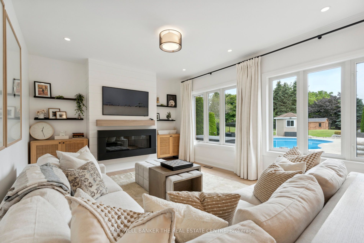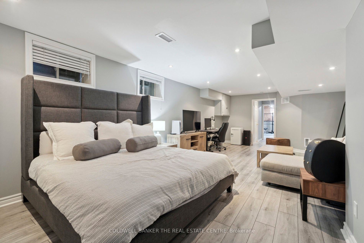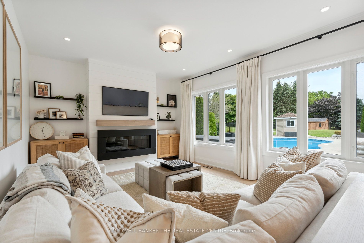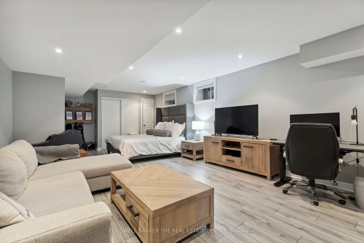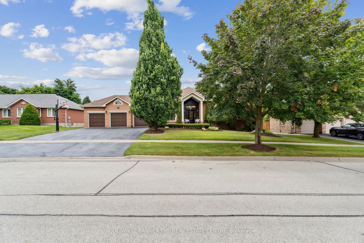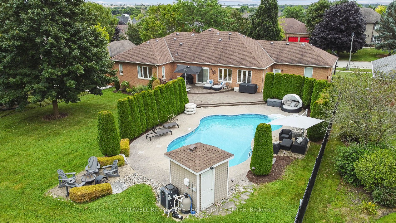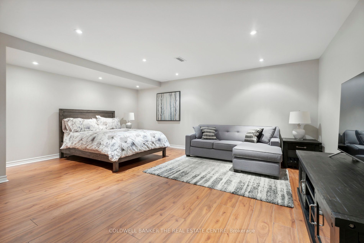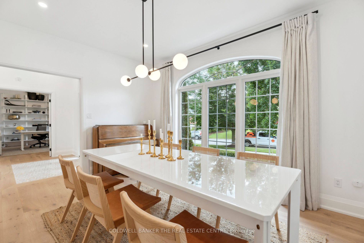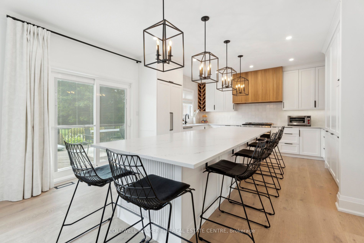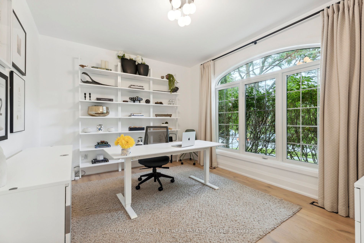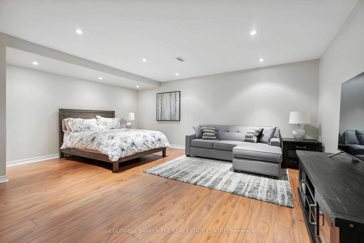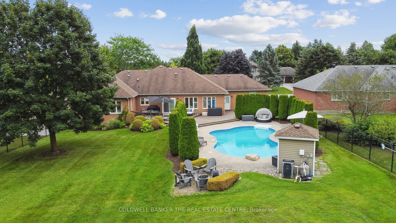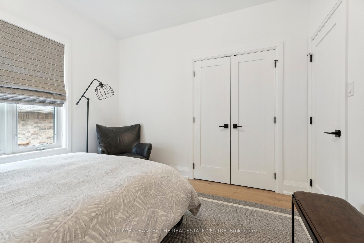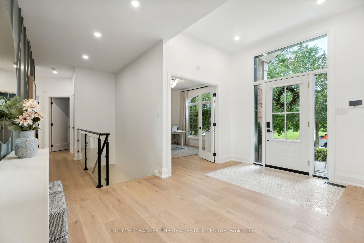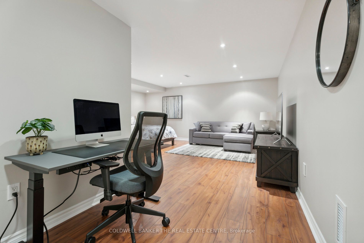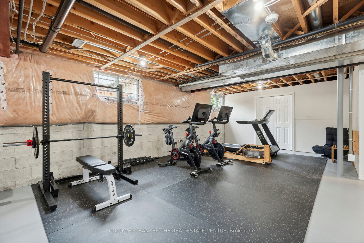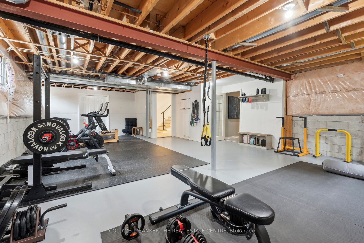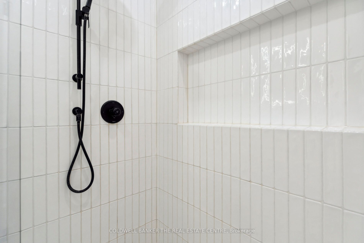$2,399,999
Available - For Sale
Listing ID: N9382495
46 David Willson Tr , East Gwillimbury, L0G 1V0, Ontario
| Welcome to 46 David Willson Trail located in a highly sought after estate community in Sharon. A showstopper that will not last long, this home was transformed in 2021 by HGTV featured designer Michelle Berwick. This home features high end finishes including 7" white oak hardwood throughout, custom wainscotting, oversized island, stone countertops, built-in cabinets, glass railings, custom drapery and beautiful lighting. Open concept and great for entertaining. Walk out from the kitchen to your backyard oasis in a large, private, fully fenced back yard, featuring an in-ground salt-water pool, mature trees and landscaped gardens. Close to all local amenities, hospital, public transit, nature trails, schools and minutes to Hwy 404. |
| Extras: Carbon Monoxide Detector, Central Vac, Dishwasher, Dryer, Garage Door Opener, Gas Stove, Microwave, Pool Equipment, Range Hood, Refrigerator, Smoke Detector, Washer, Wine Cooler. |
| Price | $2,399,999 |
| Taxes: | $8810.56 |
| Assessment: | $1031000 |
| Assessment Year: | 2024 |
| Address: | 46 David Willson Tr , East Gwillimbury, L0G 1V0, Ontario |
| Lot Size: | 98.43 x 213.25 (Feet) |
| Acreage: | < .50 |
| Directions/Cross Streets: | Leslie Street |
| Rooms: | 8 |
| Rooms +: | 2 |
| Bedrooms: | 3 |
| Bedrooms +: | 2 |
| Kitchens: | 1 |
| Family Room: | Y |
| Basement: | Full, Part Fin |
| Approximatly Age: | 16-30 |
| Property Type: | Detached |
| Style: | Bungalow |
| Exterior: | Brick, Stone |
| Garage Type: | Attached |
| (Parking/)Drive: | Private |
| Drive Parking Spaces: | 6 |
| Pool: | Inground |
| Approximatly Age: | 16-30 |
| Approximatly Square Footage: | 2000-2500 |
| Property Features: | Fenced Yard, Golf, Grnbelt/Conserv, Hospital, Public Transit, Rec Centre |
| Fireplace/Stove: | Y |
| Heat Source: | Gas |
| Heat Type: | Forced Air |
| Central Air Conditioning: | Central Air |
| Laundry Level: | Main |
| Elevator Lift: | N |
| Sewers: | Septic |
| Water: | Municipal |
| Utilities-Cable: | Y |
| Utilities-Hydro: | Y |
| Utilities-Gas: | Y |
| Utilities-Telephone: | Y |
$
%
Years
This calculator is for demonstration purposes only. Always consult a professional
financial advisor before making personal financial decisions.
| Although the information displayed is believed to be accurate, no warranties or representations are made of any kind. |
| COLDWELL BANKER THE REAL ESTATE CENTRE |
|
|

Nazila Tavakkolinamin
Sales Representative
Dir:
416-574-5561
Bus:
905-731-2000
Fax:
905-886-7556
| Virtual Tour | Book Showing | Email a Friend |
Jump To:
At a Glance:
| Type: | Freehold - Detached |
| Area: | York |
| Municipality: | East Gwillimbury |
| Neighbourhood: | Sharon |
| Style: | Bungalow |
| Lot Size: | 98.43 x 213.25(Feet) |
| Approximate Age: | 16-30 |
| Tax: | $8,810.56 |
| Beds: | 3+2 |
| Baths: | 4 |
| Fireplace: | Y |
| Pool: | Inground |
Locatin Map:
Payment Calculator:

