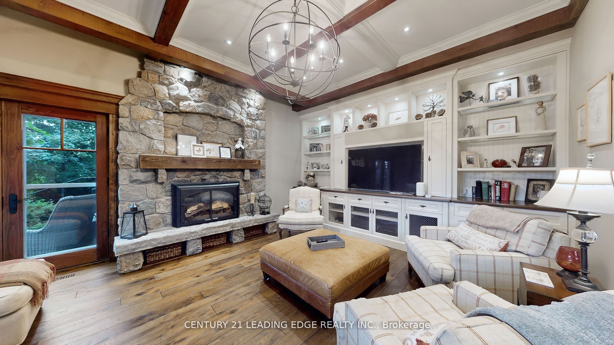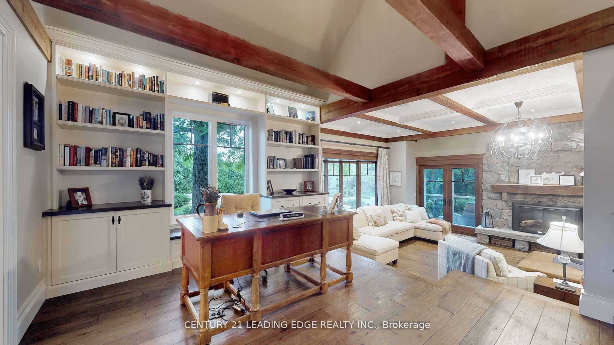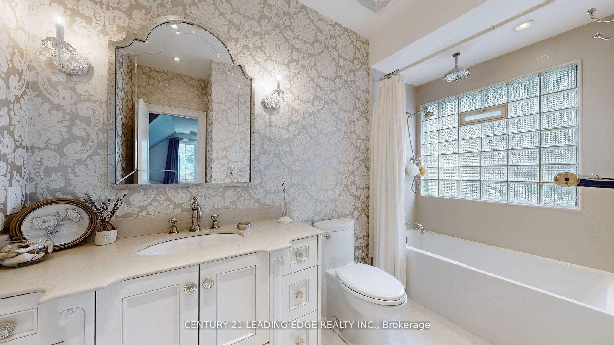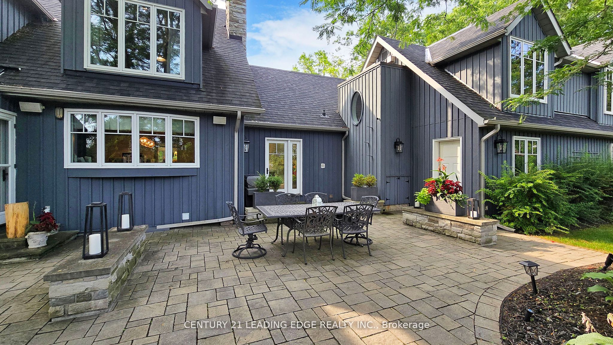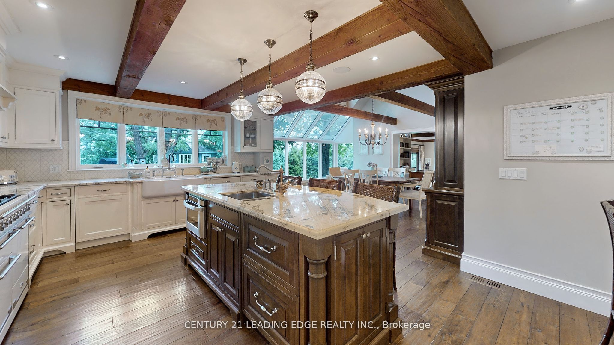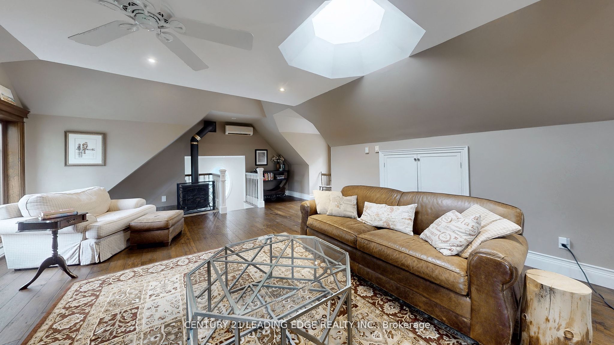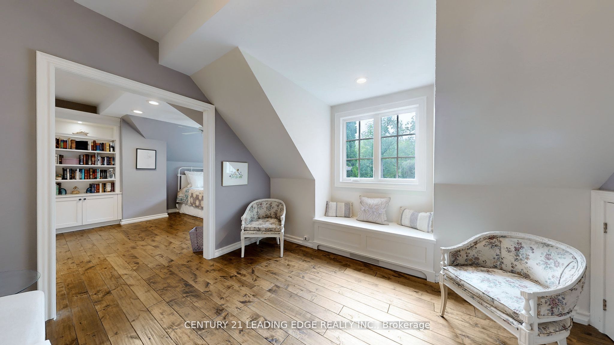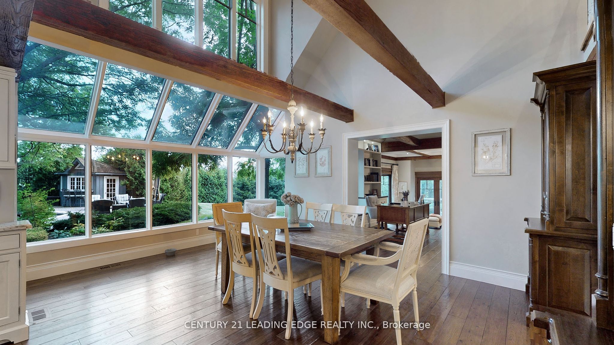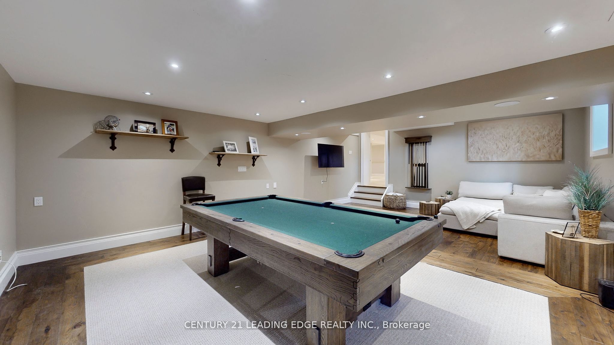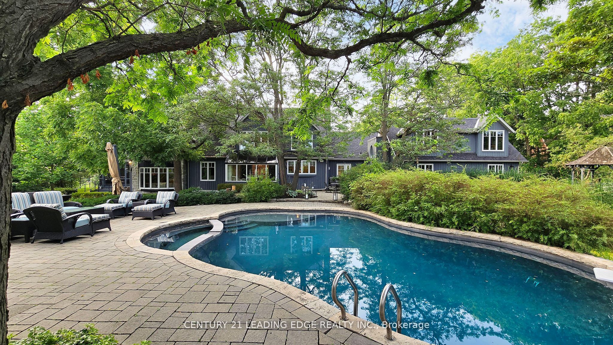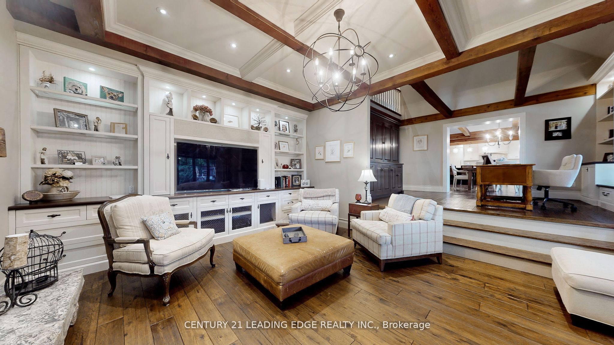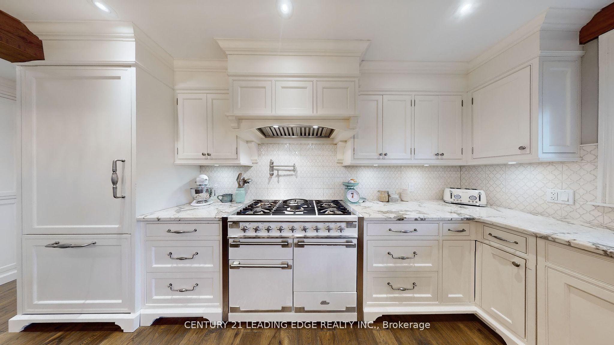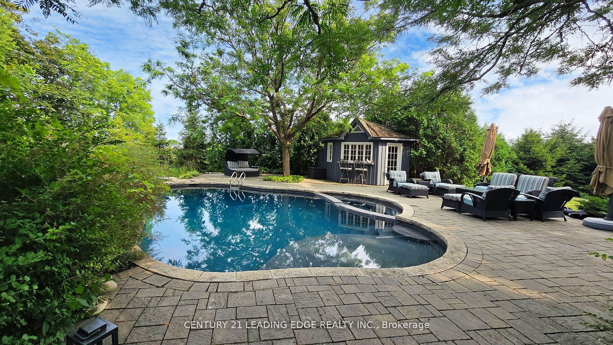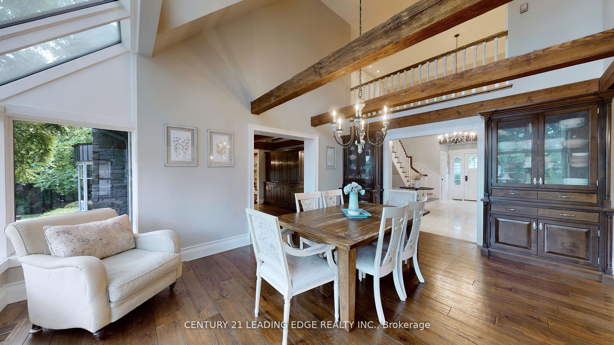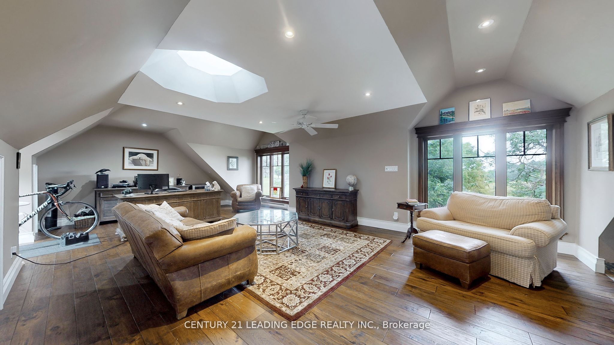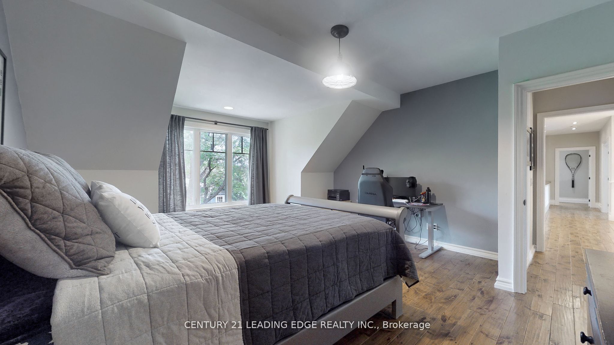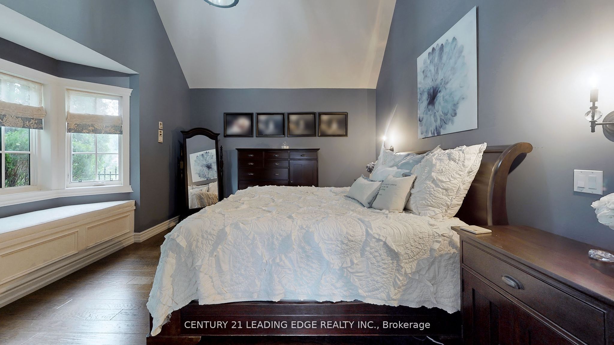$4,999,000
Available - For Sale
Listing ID: N9381862
23 Walnut Glen Pl , Markham, L6C 1A3, Ontario
| Welcome To 23 Walnut Glen Place In Prestigious "Glenridge Estates" Custom Built On An Acre. This Home Has The "Wow"Factor And Has Been Completely Renovated Top To Bottom. Spectacular Custom Kitchen Was Scraped Hardwood, Centre Island, BeamedCeilign Open To Solarium With Cathedral Beamed Ceiling, Eat-In With Custom Cabinets and Walk-out To Patio. Main Floor Library With CustomBookcases Open To Sunken Family Room With Beamed Ceilings, Custom Entertainment Unit, Stone Fireplace and Walkout To Patio, FormalDining With Wainscotting and Scraped Hardwood. Wait Till You See The Main Floor Primary Bedroom With Seating Area With Fireplace andBuilt-In Closets Leading To Separate Bedroom With 5 Piece Ensuite Vaulted Ceiling and Walkout To Muskoka Room, 4 Large Bedroom OnSecond Floor All With Hardwood. Also Features A Large Office Above Garage With Skylight, Hardwood, Pot Lights, Gas Wood Stove. The FullyFinished Basement Features A Large Open Room With Mirrors, Pot Lights, Bathroom, Pet Shower, Gym Area and A Lower Level Games RoomWith Hardwood Floors and Large Windows. Custom Laundry Room With Walkout To Patio, Side Door Entrance With Custom Built-Ins.Backyard Features A Betz Gunite Pool With Built-In Hot Tub, Change Room Extensive Interlocking Patios, Gazebo and Large Pond, Your PrivateOasis!! |
| Extras: 3 Car Garage, High End Appliances, Fully Fenced and Landscaped, Sprinkler System, Garage Door Openers, Updated Roof, AllWindows and Door Updated, 2 Furnaces and 2 Air Conditioners, All Window Coverings, All Light Fixtures. |
| Price | $4,999,000 |
| Taxes: | $19998.81 |
| Address: | 23 Walnut Glen Pl , Markham, L6C 1A3, Ontario |
| Lot Size: | 231.00 x 293.01 (Feet) |
| Directions/Cross Streets: | Warden/ Major Mack |
| Rooms: | 12 |
| Rooms +: | 2 |
| Bedrooms: | 5 |
| Bedrooms +: | |
| Kitchens: | 1 |
| Family Room: | Y |
| Basement: | Finished |
| Property Type: | Detached |
| Style: | 2-Storey |
| Exterior: | Board/Batten, Stone |
| Garage Type: | Attached |
| (Parking/)Drive: | Private |
| Drive Parking Spaces: | 10 |
| Pool: | Inground |
| Approximatly Square Footage: | 5000+ |
| Property Features: | Cul De Sac, Rec Centre |
| Fireplace/Stove: | Y |
| Heat Source: | Gas |
| Heat Type: | Forced Air |
| Central Air Conditioning: | Central Air |
| Laundry Level: | Main |
| Sewers: | Septic |
| Water: | Municipal |
| Utilities-Cable: | Y |
| Utilities-Hydro: | Y |
| Utilities-Gas: | Y |
$
%
Years
This calculator is for demonstration purposes only. Always consult a professional
financial advisor before making personal financial decisions.
| Although the information displayed is believed to be accurate, no warranties or representations are made of any kind. |
| CENTURY 21 LEADING EDGE REALTY INC. |
|
|

Nazila Tavakkolinamin
Sales Representative
Dir:
416-574-5561
Bus:
905-731-2000
Fax:
905-886-7556
| Virtual Tour | Book Showing | Email a Friend |
Jump To:
At a Glance:
| Type: | Freehold - Detached |
| Area: | York |
| Municipality: | Markham |
| Neighbourhood: | Devil's Elbow |
| Style: | 2-Storey |
| Lot Size: | 231.00 x 293.01(Feet) |
| Tax: | $19,998.81 |
| Beds: | 5 |
| Baths: | 5 |
| Fireplace: | Y |
| Pool: | Inground |
Locatin Map:
Payment Calculator:

