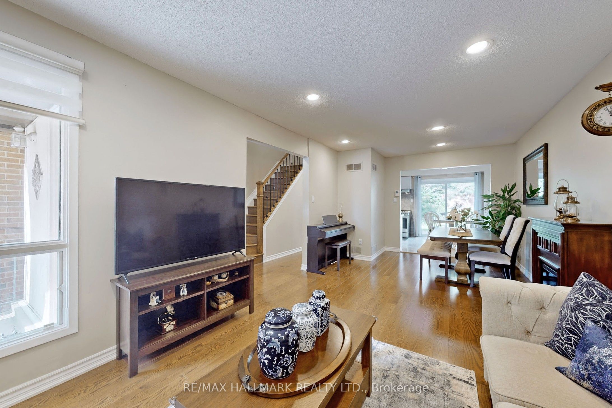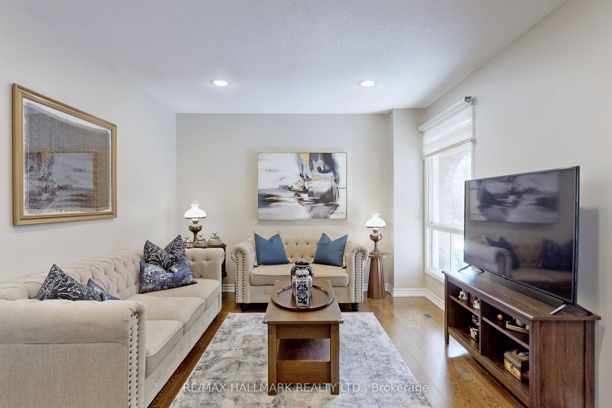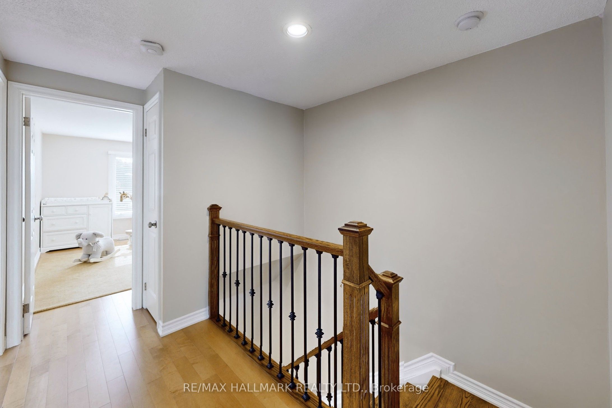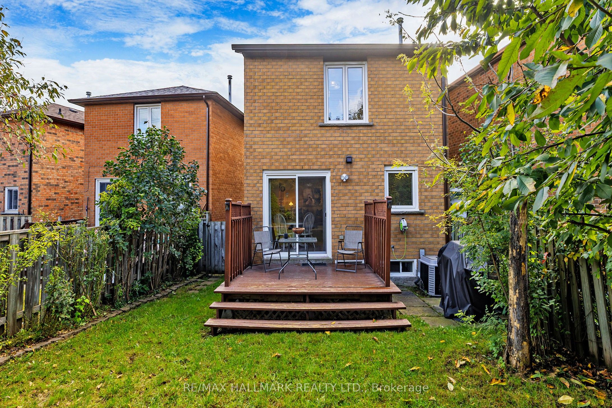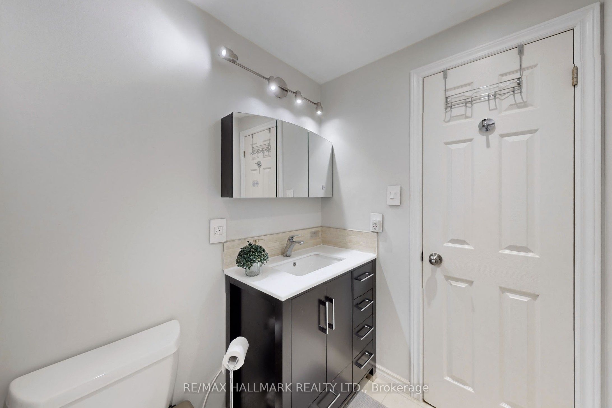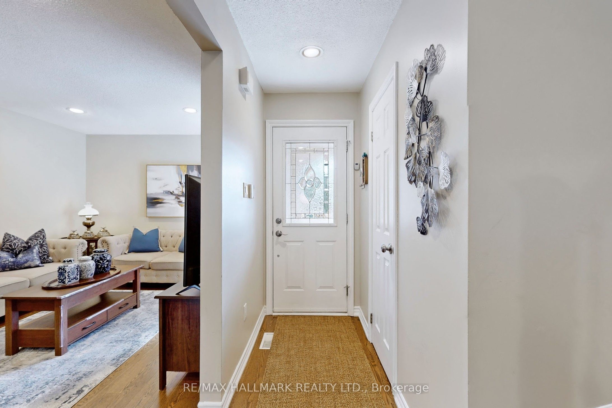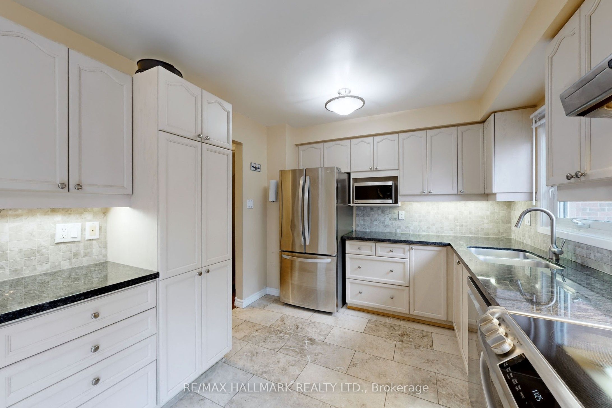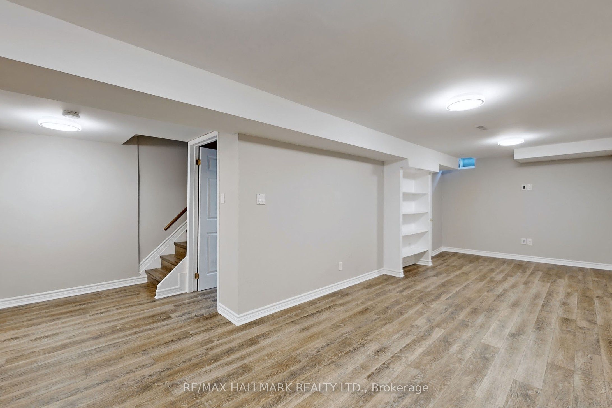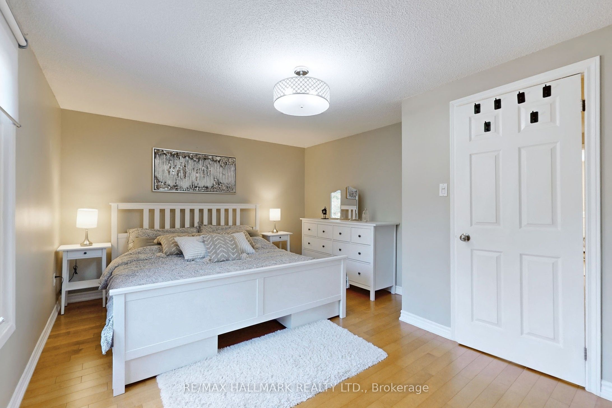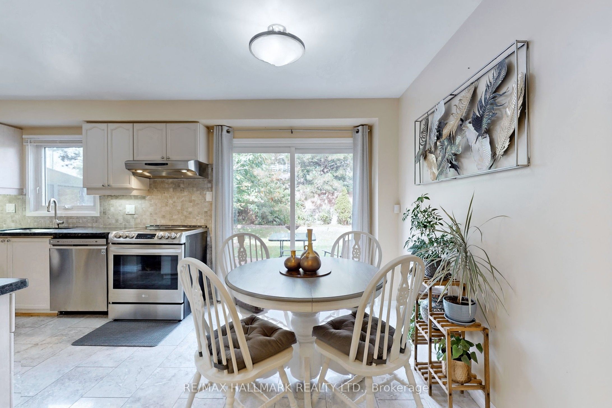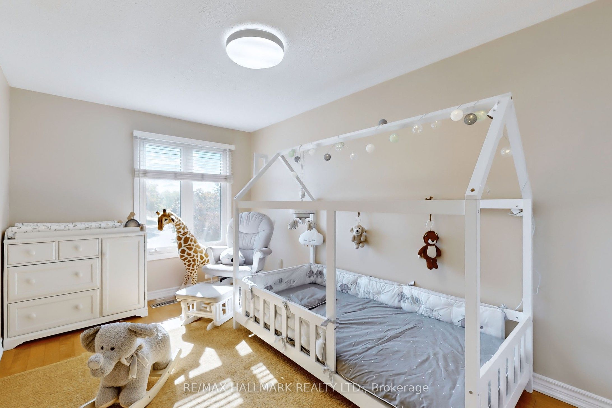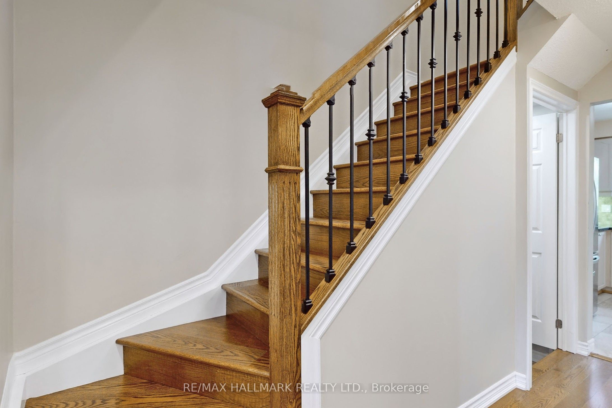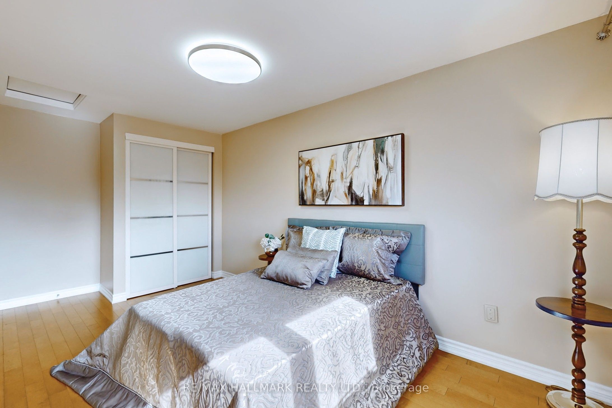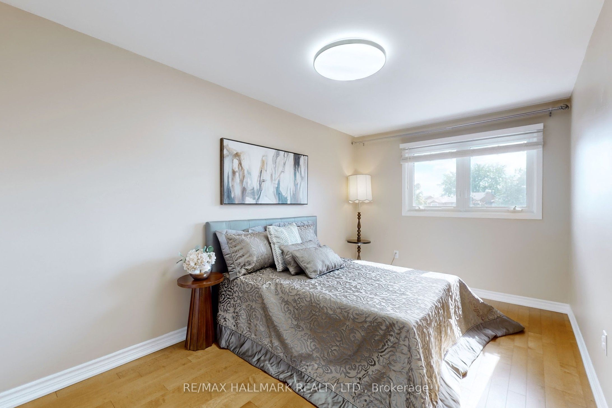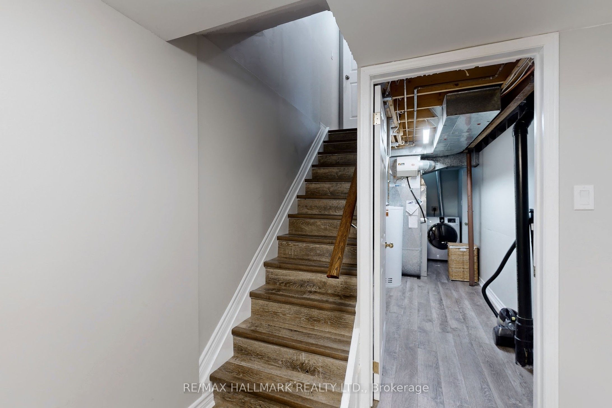$999,999
Available - For Sale
Listing ID: N9381294
38 Rejane Cres , Vaughan, L4J 5A1, Ontario
| Prime Thornhill location! This beautifully maintained 3-bedroom, 2 Bathroom home is nestled on a quiet, family-friendly crescent, just steps from top-rated schools, Promenade Mall, parks, and places of worship. Within walking distance to Bathurst Street and Viva/YRT transit, it offers great convenience for commuters. The open-concept layout is ideal for entertaining, featuring a chefs kitchen with marble floors, granite countertops, custom backsplash, pantry, and stainless steel appliances. Hardwood flooring on the main floor and engineered hardwood on the second floor, along with hardwood stairs, add a touch of elegance. Close to playgrounds, tennis courts, and all essential amenities this is a stunning opportunity to own a bright, spacious home in the heart of Thornhill! |
| Price | $999,999 |
| Taxes: | $5068.02 |
| Address: | 38 Rejane Cres , Vaughan, L4J 5A1, Ontario |
| Lot Size: | 17.82 x 124.00 (Feet) |
| Directions/Cross Streets: | Bathurst St & Centre St |
| Rooms: | 7 |
| Rooms +: | 2 |
| Bedrooms: | 3 |
| Bedrooms +: | |
| Kitchens: | 1 |
| Family Room: | N |
| Basement: | Finished |
| Property Type: | Link |
| Style: | 2-Storey |
| Exterior: | Brick |
| Garage Type: | Attached |
| (Parking/)Drive: | Private |
| Drive Parking Spaces: | 3 |
| Pool: | None |
| Approximatly Square Footage: | 1500-2000 |
| Fireplace/Stove: | N |
| Heat Source: | Gas |
| Heat Type: | Forced Air |
| Central Air Conditioning: | Central Air |
| Sewers: | Sewers |
| Water: | Municipal |
$
%
Years
This calculator is for demonstration purposes only. Always consult a professional
financial advisor before making personal financial decisions.
| Although the information displayed is believed to be accurate, no warranties or representations are made of any kind. |
| RE/MAX HALLMARK REALTY LTD. |
|
|

Nazila Tavakkolinamin
Sales Representative
Dir:
416-574-5561
Bus:
905-731-2000
Fax:
905-886-7556
| Virtual Tour | Book Showing | Email a Friend |
Jump To:
At a Glance:
| Type: | Freehold - Link |
| Area: | York |
| Municipality: | Vaughan |
| Neighbourhood: | Crestwood-Springfarm-Yorkhill |
| Style: | 2-Storey |
| Lot Size: | 17.82 x 124.00(Feet) |
| Tax: | $5,068.02 |
| Beds: | 3 |
| Baths: | 2 |
| Fireplace: | N |
| Pool: | None |
Locatin Map:
Payment Calculator:

