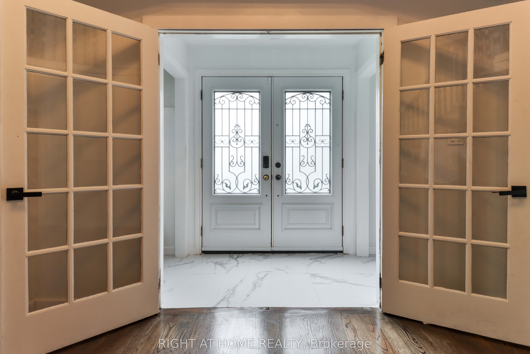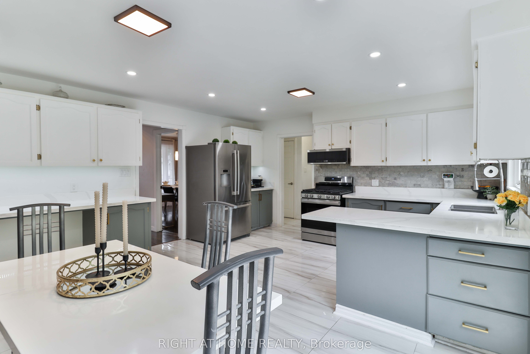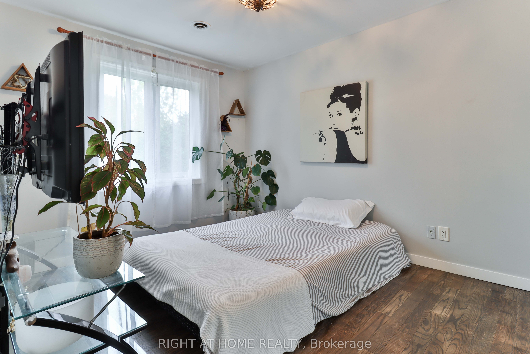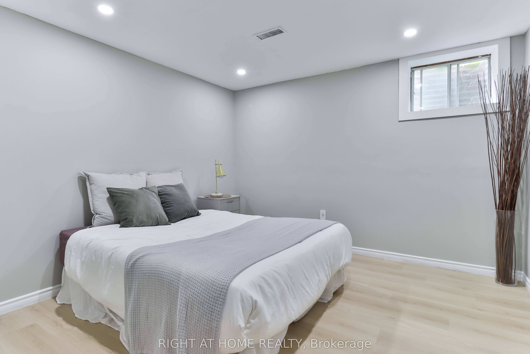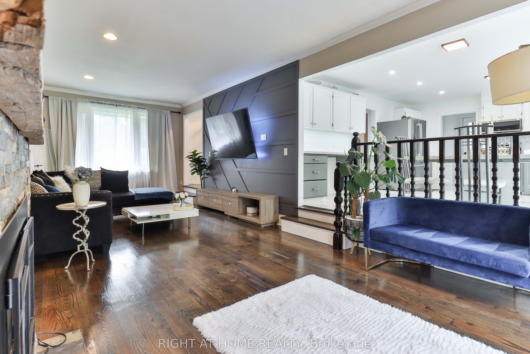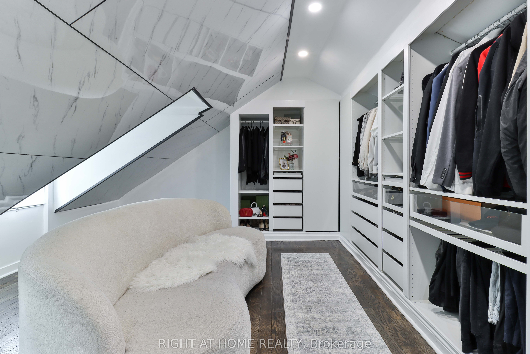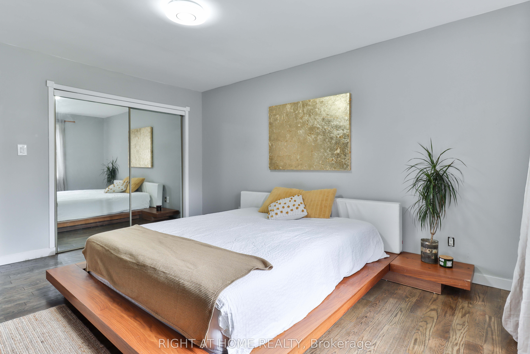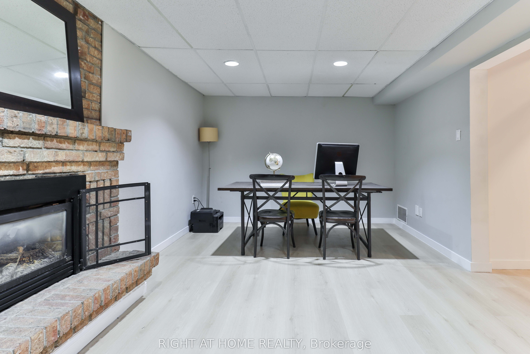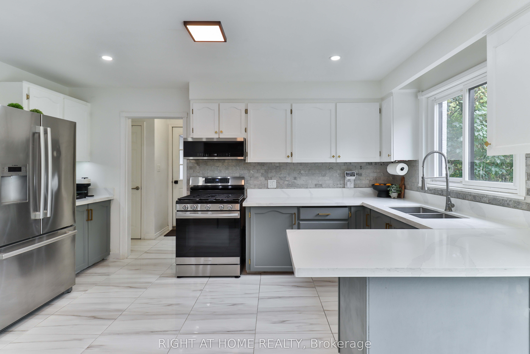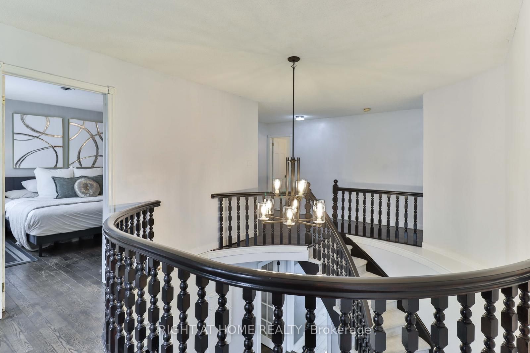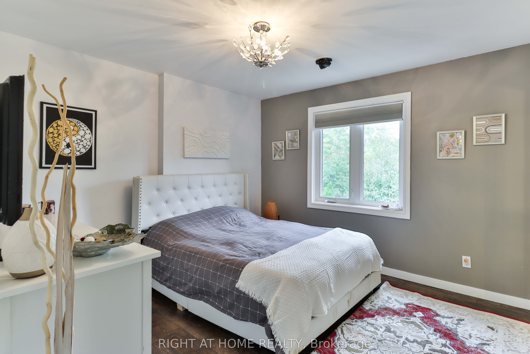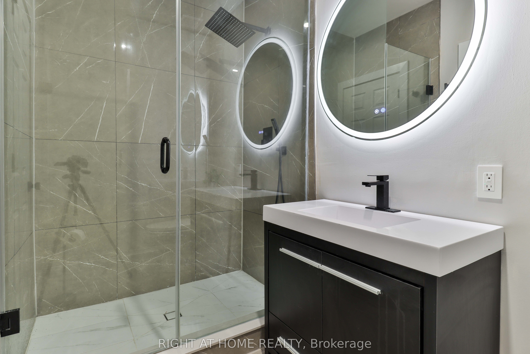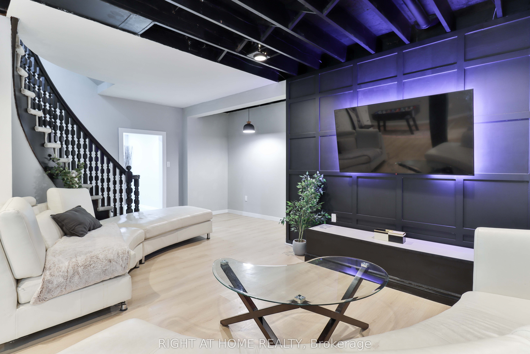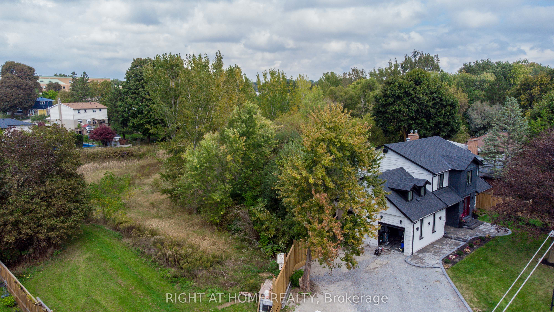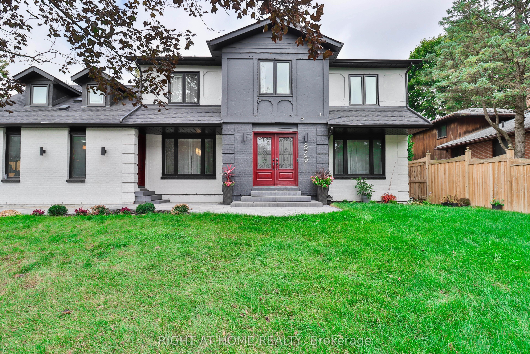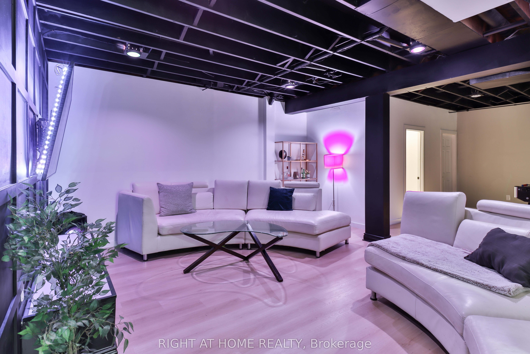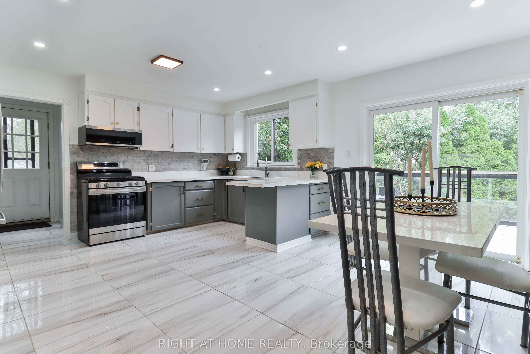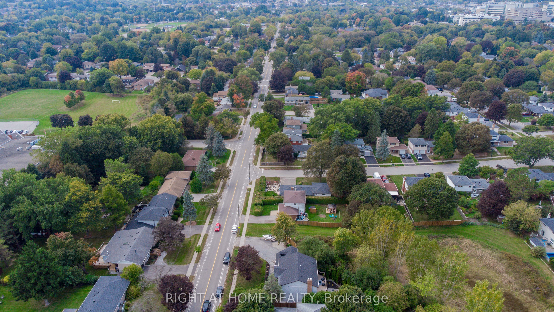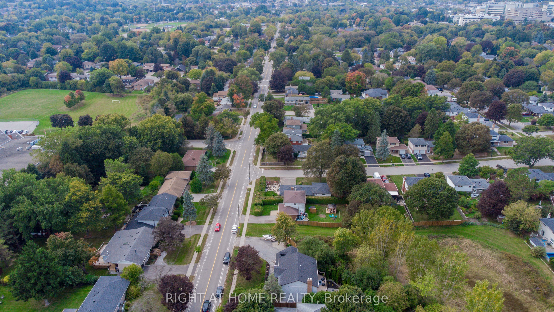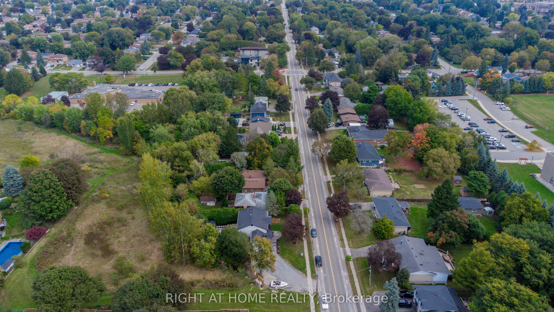$1,298,888
Available - For Sale
Listing ID: N9377134
875 Srigley St , Newmarket, L3Y 1Y2, Ontario
| Nestled in the Heart of Newmarket Ontario, features this beautiful Tudor style two storeydetached home that offers 4+2 bedrooms, matching hardwood on both floors, via a private backyardoasis surrounded by evergreens and greenery. Enjoy a custom kitchen with walkout to a spaciousdeck overlooking the backyard. Fully finished basement boasts and potential separate entrance.Conveniently located near all amenities, major routes, and schools. Virtual Tour is available aswell for this unique and charming property in York Region.Nestled in the Heart of Newmarket Ontario, features this beautiful Tudor style two storeydetached home that offers 4+2 bedrooms, matching hardwood on both floors, via a private backyardoasis surrounded by evergreens and greenery. Enjoy a custom kitchen with walkout to a spaciousdeck overlooking the backyard. Fully finished basement boasts and potential separate entrance.Conveniently located near all amenities, major routes, and schools. Virtual Tour is available aswell for this unique and charming property in York Region. |
| Extras: Hardwood floors, new broadloom on stairs and upperhallways, large finished recreational basement with some near 9' ceilings, r/i 3 piece bathroomin basement. Includes all appliances, c/vac, all elf's and window coverings. Smart Lights |
| Price | $1,298,888 |
| Taxes: | $6115.91 |
| Address: | 875 Srigley St , Newmarket, L3Y 1Y2, Ontario |
| Lot Size: | 114.00 x 100.00 (Feet) |
| Directions/Cross Streets: | Leslie / Srigley |
| Rooms: | 8 |
| Rooms +: | 2 |
| Bedrooms: | 4 |
| Bedrooms +: | 1 |
| Kitchens: | 1 |
| Family Room: | Y |
| Basement: | Finished |
| Property Type: | Detached |
| Style: | 2-Storey |
| Exterior: | Brick, Other |
| Garage Type: | Attached |
| (Parking/)Drive: | Private |
| Drive Parking Spaces: | 10 |
| Pool: | None |
| Other Structures: | Garden Shed |
| Property Features: | Hospital, Public Transit, School, School Bus Route |
| Fireplace/Stove: | Y |
| Heat Source: | Gas |
| Heat Type: | Forced Air |
| Central Air Conditioning: | Central Air |
| Laundry Level: | Main |
| Elevator Lift: | N |
| Sewers: | Sewers |
| Water: | Municipal |
| Utilities-Cable: | Y |
| Utilities-Hydro: | Y |
| Utilities-Gas: | Y |
| Utilities-Telephone: | Y |
$
%
Years
This calculator is for demonstration purposes only. Always consult a professional
financial advisor before making personal financial decisions.
| Although the information displayed is believed to be accurate, no warranties or representations are made of any kind. |
| RIGHT AT HOME REALTY |
|
|

Nazila Tavakkolinamin
Sales Representative
Dir:
416-574-5561
Bus:
905-731-2000
Fax:
905-886-7556
| Virtual Tour | Book Showing | Email a Friend |
Jump To:
At a Glance:
| Type: | Freehold - Detached |
| Area: | York |
| Municipality: | Newmarket |
| Neighbourhood: | Gorham-College Manor |
| Style: | 2-Storey |
| Lot Size: | 114.00 x 100.00(Feet) |
| Tax: | $6,115.91 |
| Beds: | 4+1 |
| Baths: | 4 |
| Fireplace: | Y |
| Pool: | None |
Locatin Map:
Payment Calculator:

