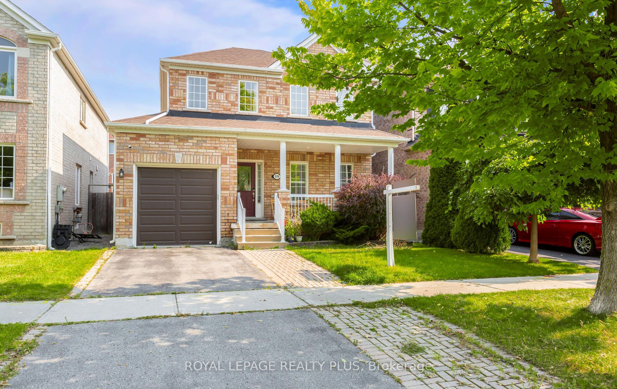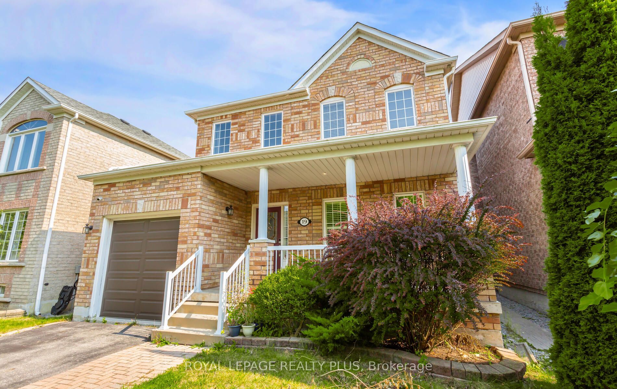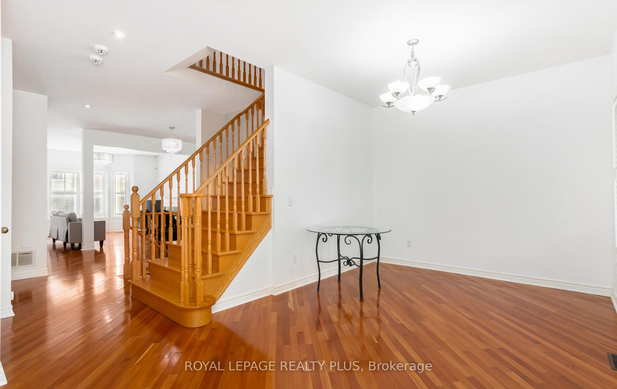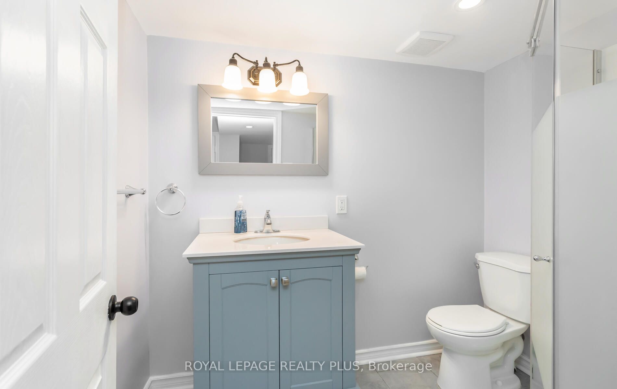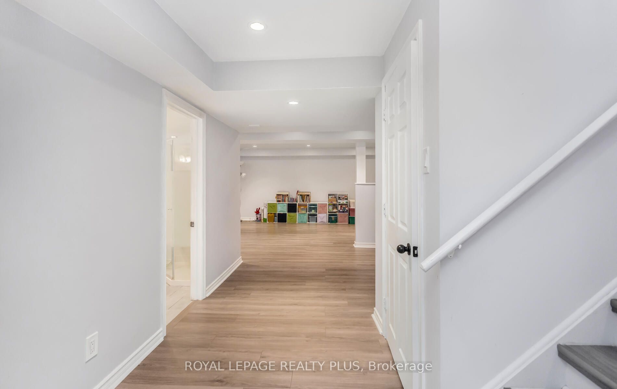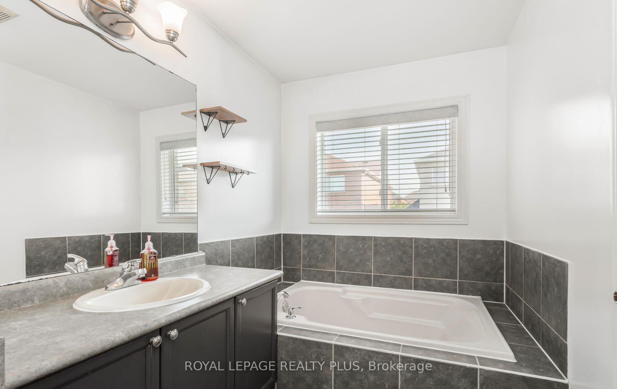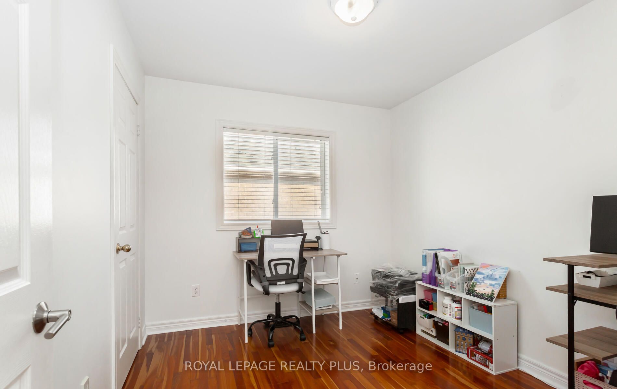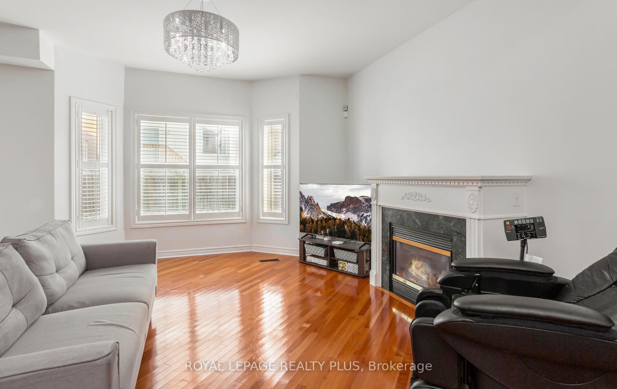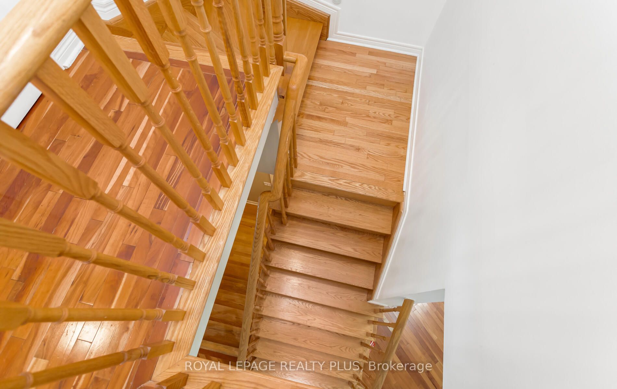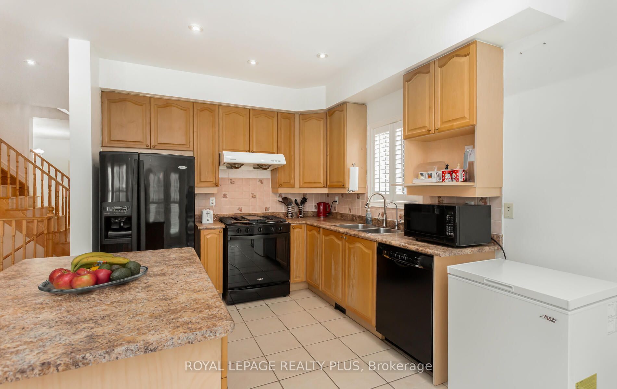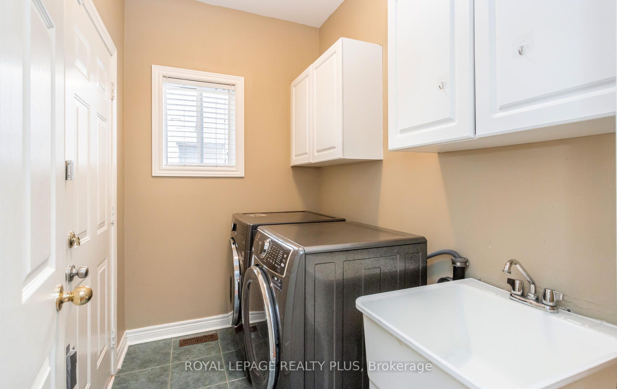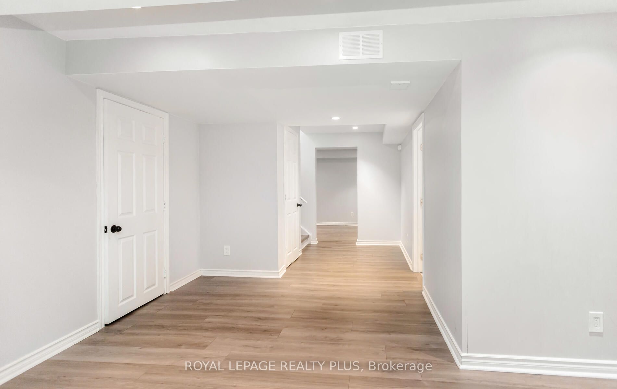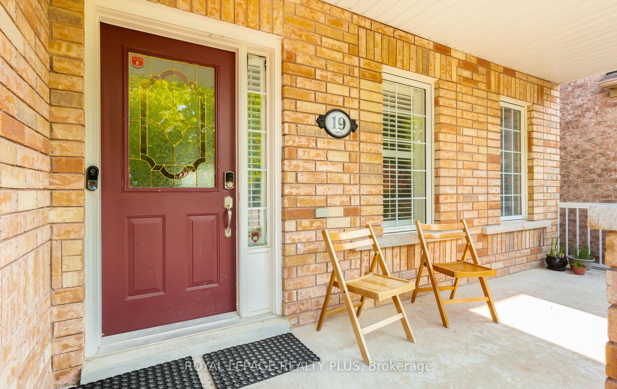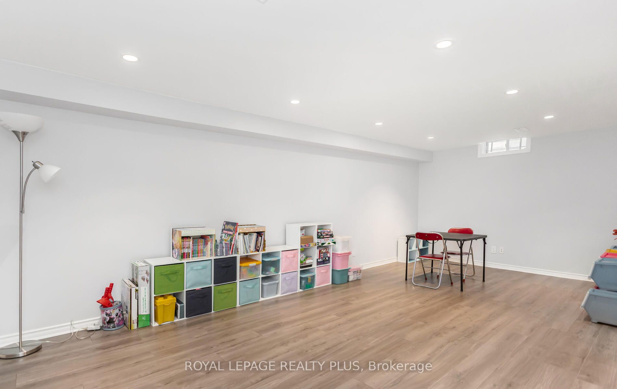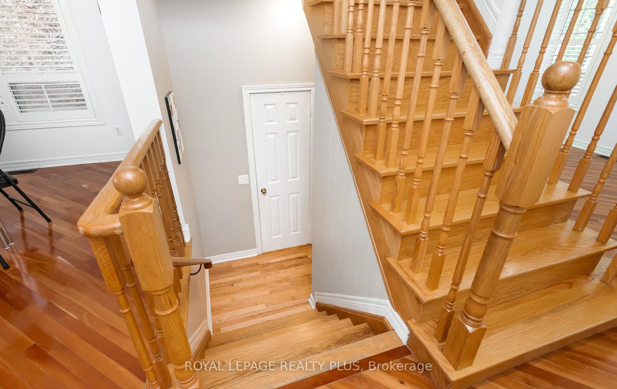$1,419,888
Available - For Sale
Listing ID: N9375762
19 Osmond Appleton Rd , Markham, L6E 1R5, Ontario
| Enjoy the best of both worlds: work in downtown Toronto and return to peaceful Markham, with an easy commute via the Mount Joy GO Station, just a 5-minute walk away. This bright, detached home offers nearly 3,000 sq ft of living space, featuring an open-concept main floor with 9-foot ceilings, hardwood floors, and spacious family, dining, and kitchen areas. Upstairs, unwind in 4 generous bedrooms, including a primary with an ensuite and walk-in closet. The finished basement adds extra space with a bedroom and 3-piece washroom. Enjoy nearby schools, parks, and more all in a serene suburban setting. |
| Extras: Existing (Fridge, Stove, Range Hood, Dishwasher, Washer, Dryer, ELFs And Potlights, Window Coverings, CAC, Furnace, GDO W/ Remote, 2016 Roof) Water Softening System, Massage Chair, King Bed Frame. |
| Price | $1,419,888 |
| Taxes: | $5049.82 |
| Address: | 19 Osmond Appleton Rd , Markham, L6E 1R5, Ontario |
| Lot Size: | 35.10 x 90.22 (Feet) |
| Acreage: | < .50 |
| Directions/Cross Streets: | Bur Oak Ave & Markham Rd |
| Rooms: | 10 |
| Rooms +: | 2 |
| Bedrooms: | 4 |
| Bedrooms +: | 1 |
| Kitchens: | 1 |
| Family Room: | Y |
| Basement: | Finished |
| Approximatly Age: | 16-30 |
| Property Type: | Detached |
| Style: | 2-Storey |
| Exterior: | Brick |
| Garage Type: | Attached |
| (Parking/)Drive: | Private |
| Drive Parking Spaces: | 2 |
| Pool: | None |
| Approximatly Age: | 16-30 |
| Property Features: | Hospital, Park, Place Of Worship, Public Transit, School, School Bus Route |
| Fireplace/Stove: | Y |
| Heat Source: | Gas |
| Heat Type: | Forced Air |
| Central Air Conditioning: | Central Air |
| Sewers: | Sewers |
| Water: | Municipal |
$
%
Years
This calculator is for demonstration purposes only. Always consult a professional
financial advisor before making personal financial decisions.
| Although the information displayed is believed to be accurate, no warranties or representations are made of any kind. |
| ROYAL LEPAGE REALTY PLUS |
|
|

Nazila Tavakkolinamin
Sales Representative
Dir:
416-574-5561
Bus:
905-731-2000
Fax:
905-886-7556
| Virtual Tour | Book Showing | Email a Friend |
Jump To:
At a Glance:
| Type: | Freehold - Detached |
| Area: | York |
| Municipality: | Markham |
| Neighbourhood: | Greensborough |
| Style: | 2-Storey |
| Lot Size: | 35.10 x 90.22(Feet) |
| Approximate Age: | 16-30 |
| Tax: | $5,049.82 |
| Beds: | 4+1 |
| Baths: | 4 |
| Fireplace: | Y |
| Pool: | None |
Locatin Map:
Payment Calculator:

