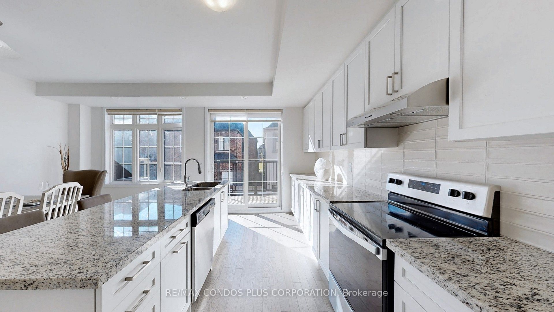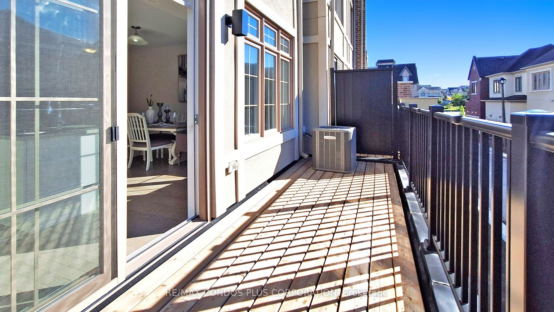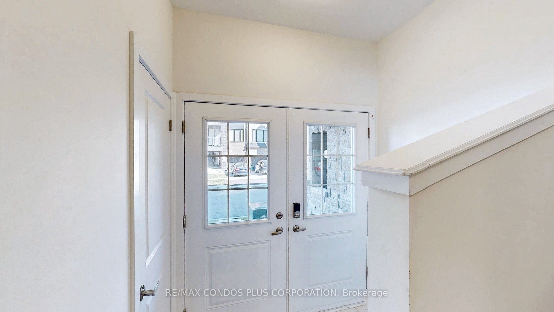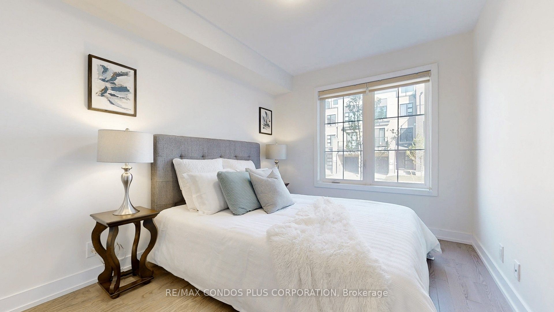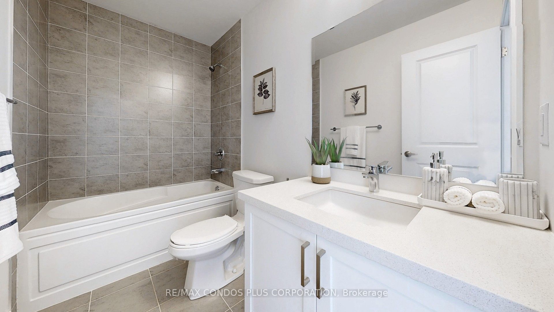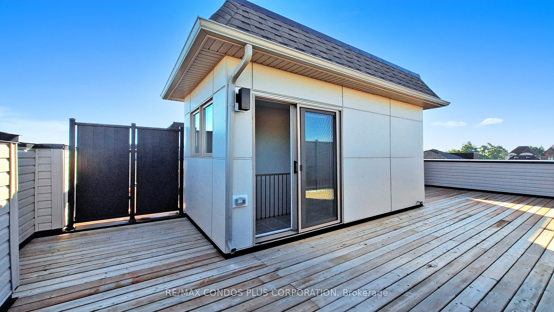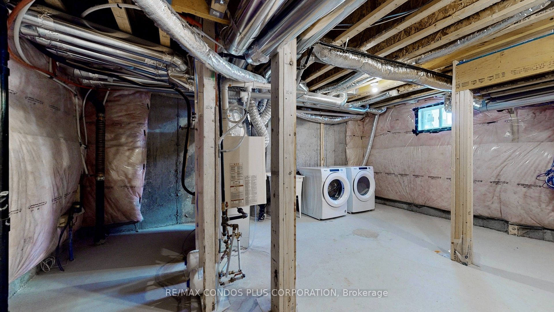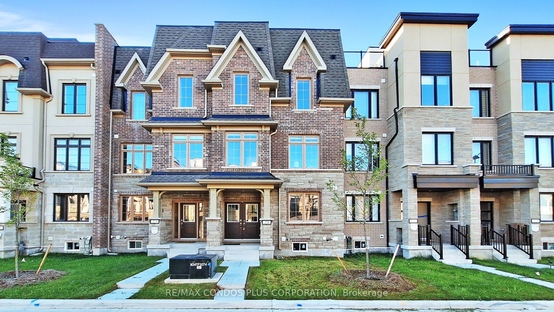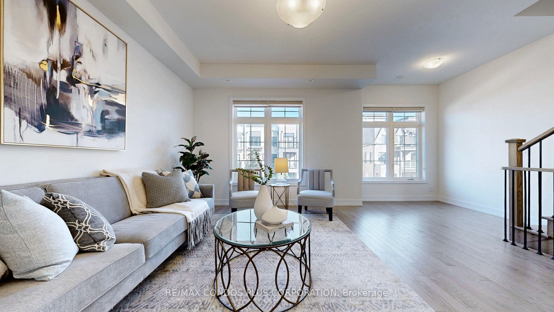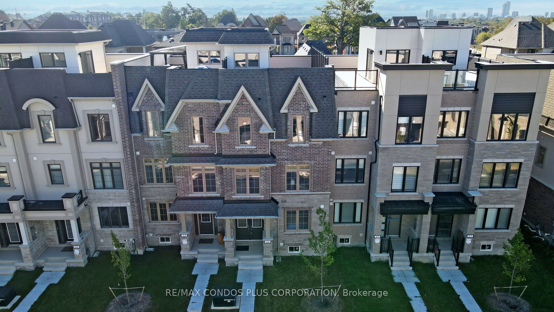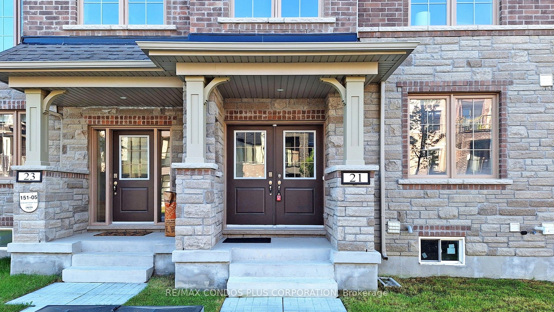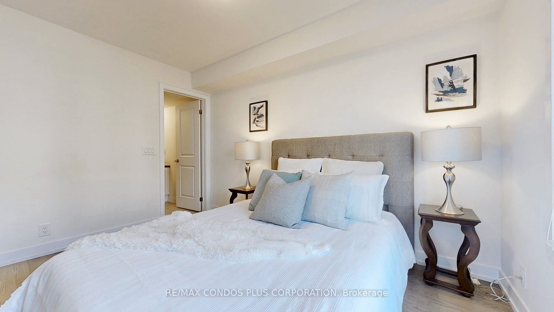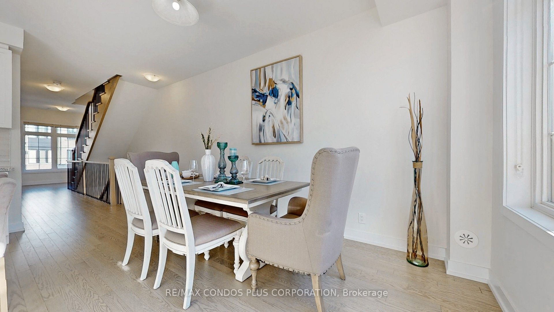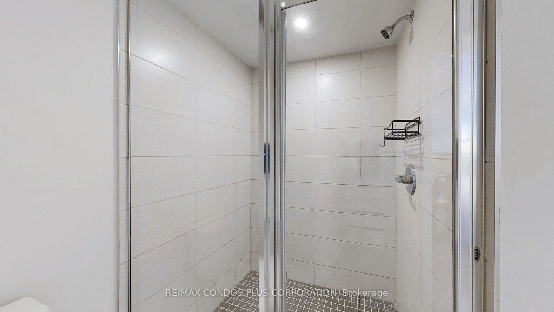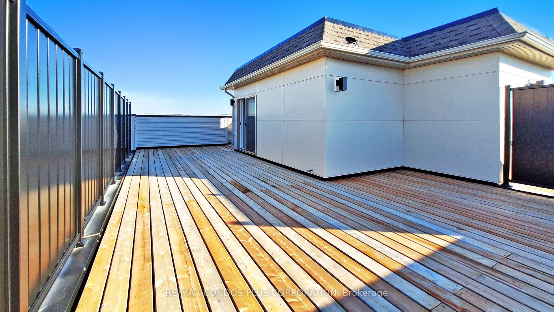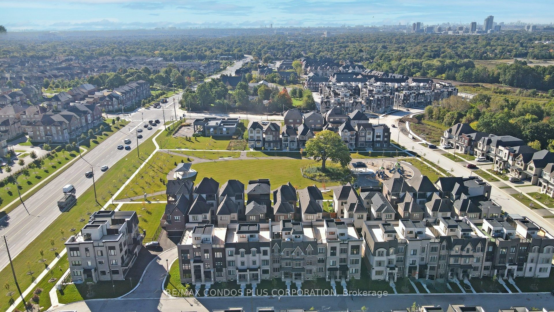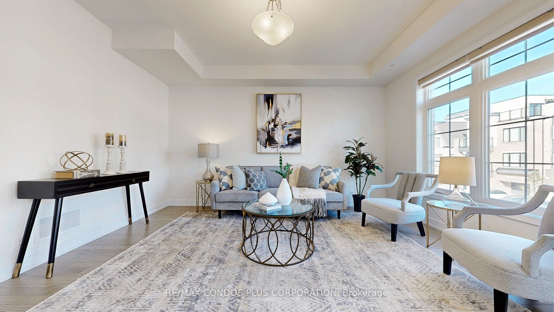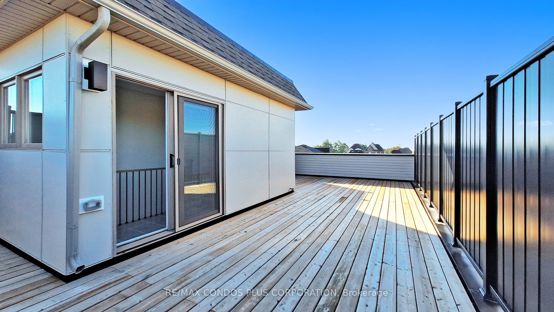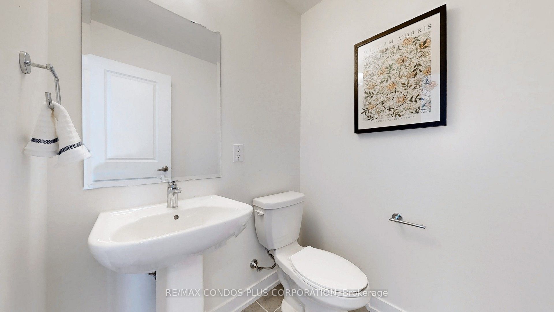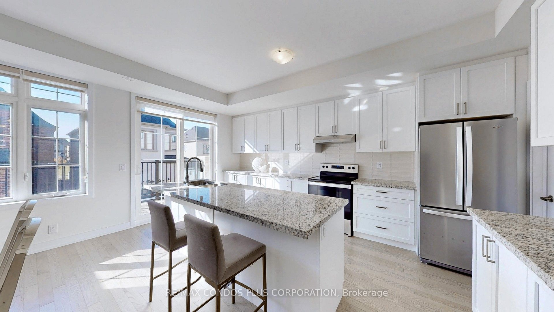$1,498,000
Available - For Sale
Listing ID: N9375224
21 William Shearn Cres , Markham, L6C 3J3, Ontario
| Experience upscale suburban living in this beautiful 4-bedroom, 4-bathroom townhouse, located in the prestigious Angus Glen neighbourhood of Markham. This prime location offers a blend of luxury living and natural beauty, with the renowned Angus Glen Golf Club just minutes away. The property features a stunning rooftop terrace, perfect for relaxing or entertaining. The spacious primary bedroom includes a 4-piece ensuite bathroom and a large walk-in closet and an upgraded ground-floor bedroom with an 3-piece ensuite adds versatility for guests or family. The open-concept dining area and kitchen seamlessly blend style and functionality, featuring granite countertops, sleek white cabinetry, Whirlpool stainless steel appliances, and a spacious walk-in pantry. Large windows invite lots of natural light, creating a bright and welcoming atmosphere with access to deck. Top-rated schools, including French Immersion options, several nearby parks, and scenic trails make this location perfect for families and outdoor enthusiasts. Commuting is a breeze with Highways 404 and 407 nearby, as well as public transit options. The home's close proximity to Downtown Markham and Unionville provides endless shopping, dining, and entertainment opportunities, making it the perfect blend of luxury and convenience. EV charger rough-in. |
| Extras: All Existing S/S Appliances: Whirpool Fridge, B/I Dishwasher, Stove & Range hood. Washer & Dryer. All Existing Window Coverings and ELFs. EV charger rough-in. |
| Price | $1,498,000 |
| Taxes: | $5934.00 |
| Address: | 21 William Shearn Cres , Markham, L6C 3J3, Ontario |
| Lot Size: | 19.49 x 59.06 (Feet) |
| Directions/Cross Streets: | Kennedy Road/ Bur Oak Ave |
| Rooms: | 9 |
| Bedrooms: | 4 |
| Bedrooms +: | |
| Kitchens: | 1 |
| Family Room: | N |
| Basement: | Unfinished |
| Approximatly Age: | 0-5 |
| Property Type: | Att/Row/Twnhouse |
| Style: | 3-Storey |
| Exterior: | Brick |
| Garage Type: | Built-In |
| (Parking/)Drive: | None |
| Drive Parking Spaces: | 0 |
| Pool: | None |
| Approximatly Age: | 0-5 |
| Approximatly Square Footage: | 2000-2500 |
| Property Features: | Golf, Park, Rec Centre, School |
| Fireplace/Stove: | N |
| Heat Source: | Gas |
| Heat Type: | Forced Air |
| Central Air Conditioning: | Central Air |
| Laundry Level: | Lower |
| Sewers: | Sewers |
| Water: | Municipal |
$
%
Years
This calculator is for demonstration purposes only. Always consult a professional
financial advisor before making personal financial decisions.
| Although the information displayed is believed to be accurate, no warranties or representations are made of any kind. |
| RE/MAX CONDOS PLUS CORPORATION |
|
|

Nazila Tavakkolinamin
Sales Representative
Dir:
416-574-5561
Bus:
905-731-2000
Fax:
905-886-7556
| Virtual Tour | Book Showing | Email a Friend |
Jump To:
At a Glance:
| Type: | Freehold - Att/Row/Twnhouse |
| Area: | York |
| Municipality: | Markham |
| Neighbourhood: | Angus Glen |
| Style: | 3-Storey |
| Lot Size: | 19.49 x 59.06(Feet) |
| Approximate Age: | 0-5 |
| Tax: | $5,934 |
| Beds: | 4 |
| Baths: | 4 |
| Fireplace: | N |
| Pool: | None |
Locatin Map:
Payment Calculator:

