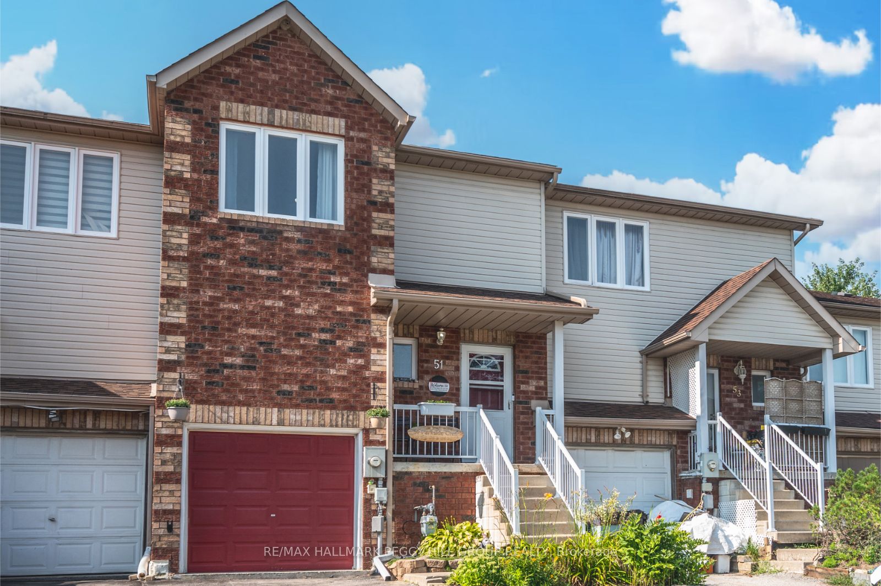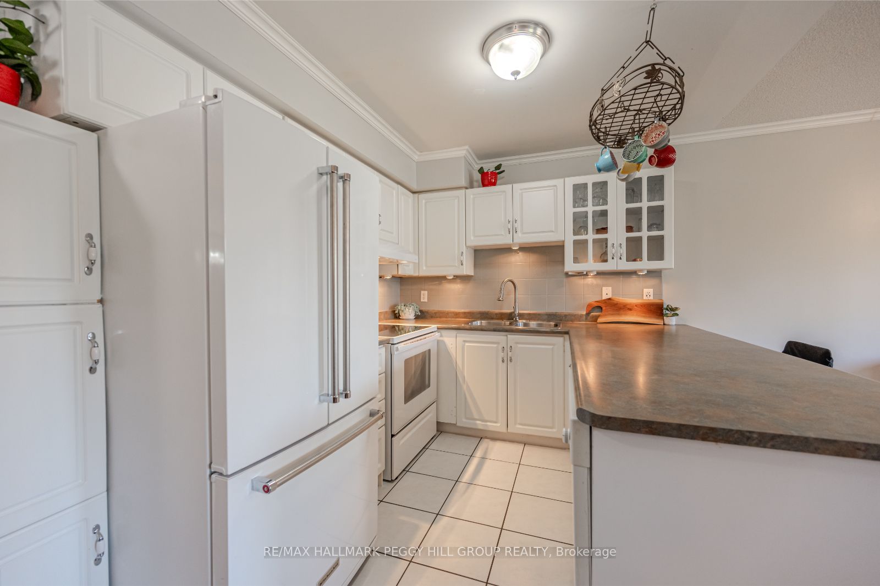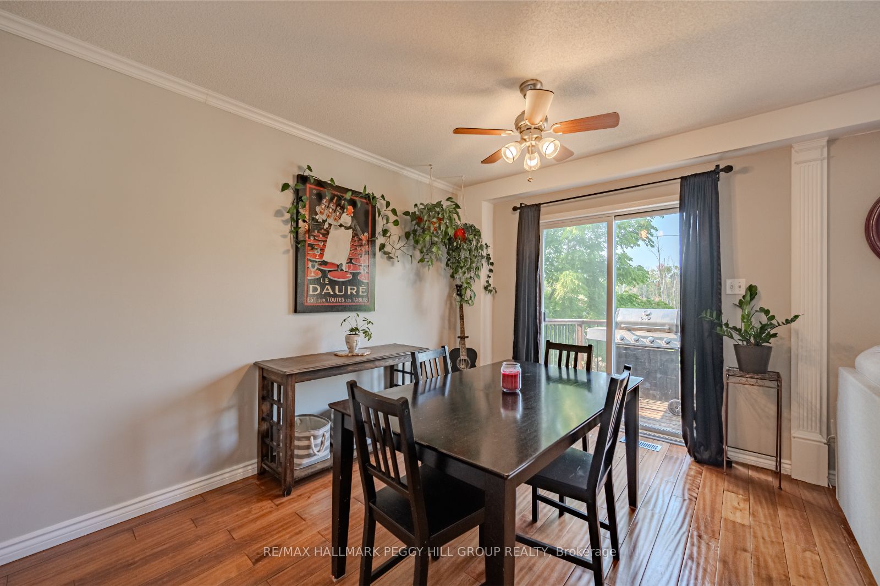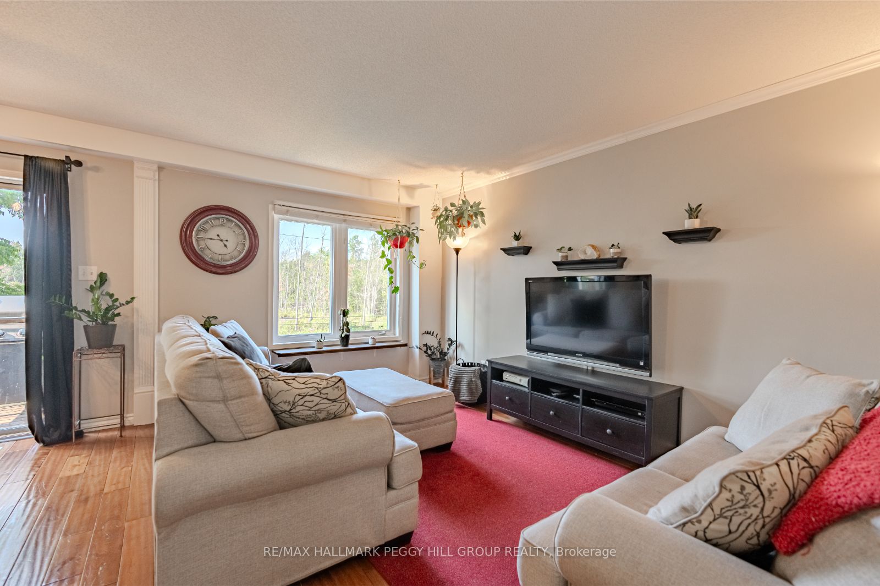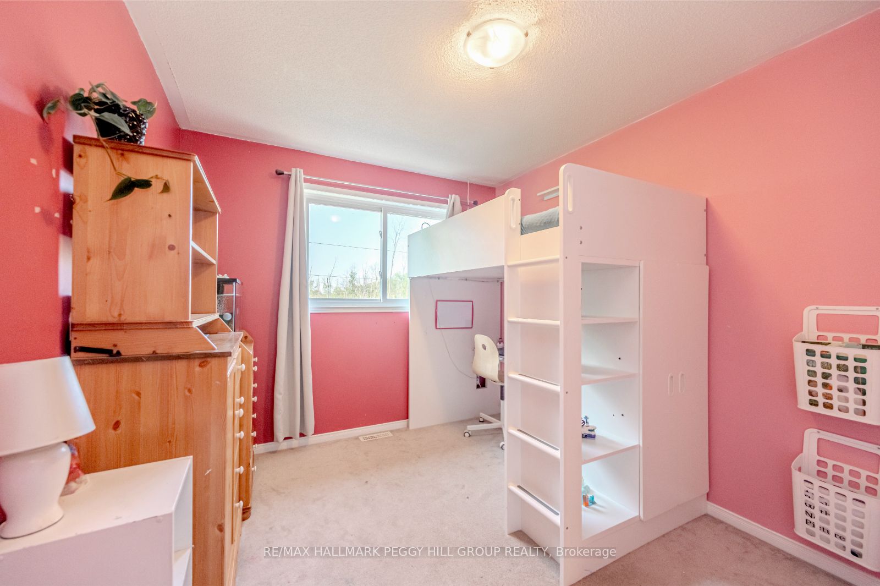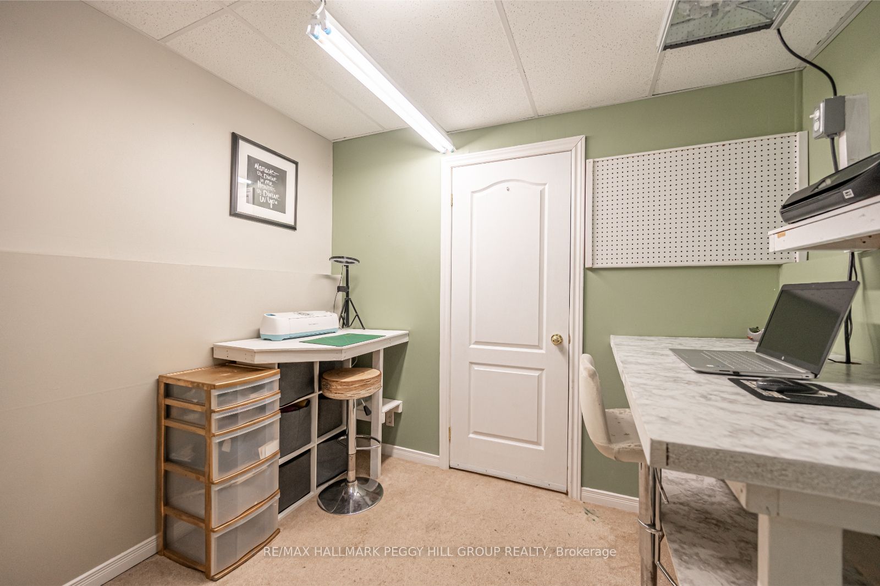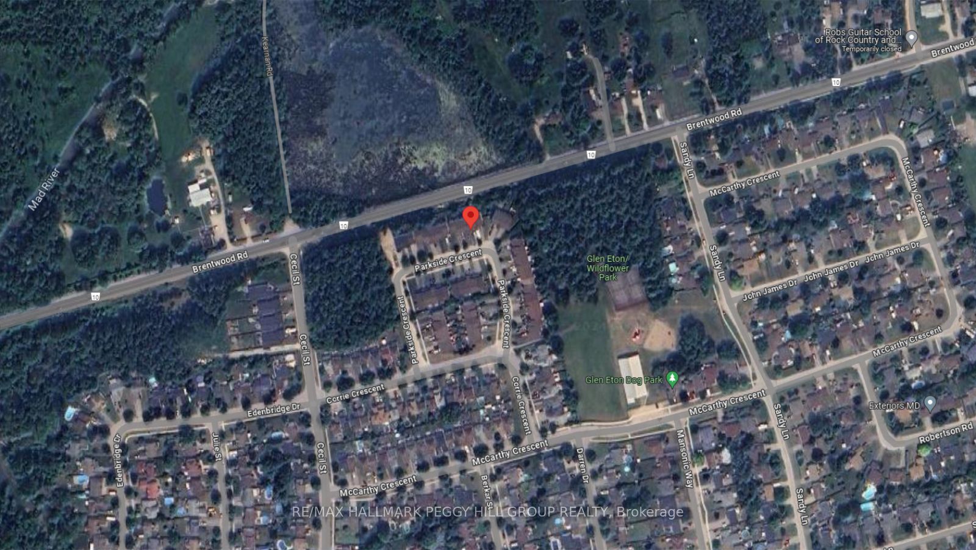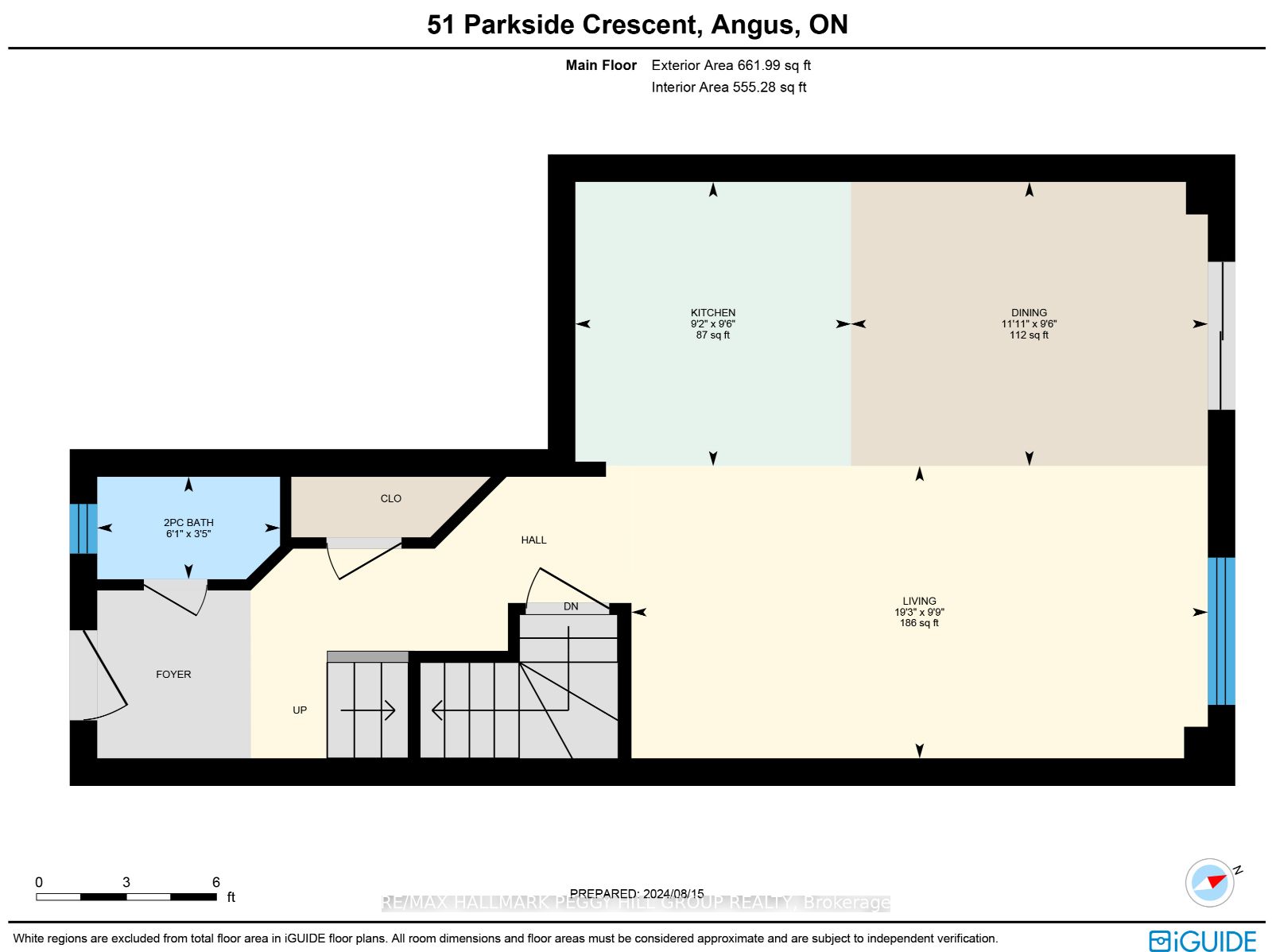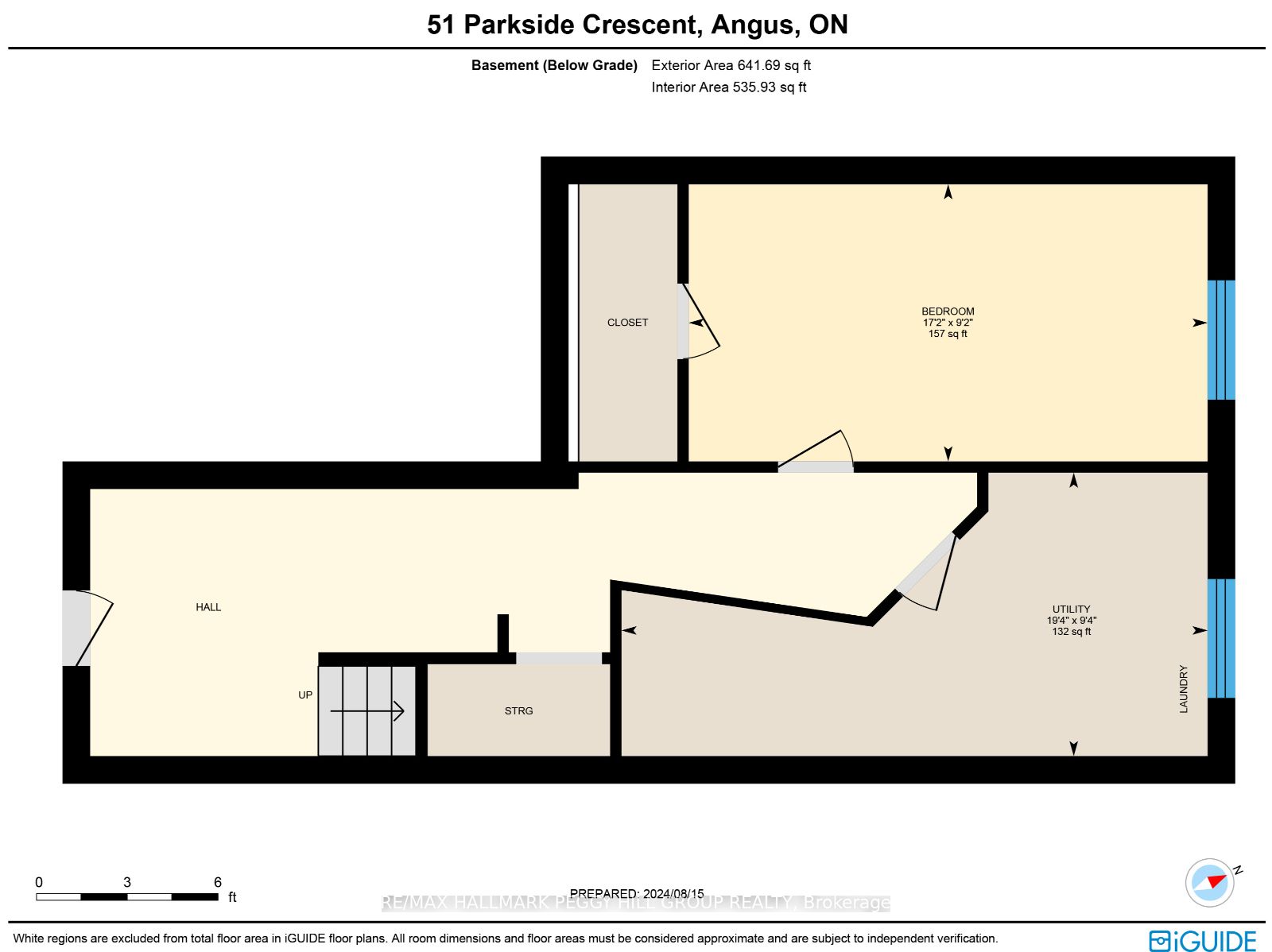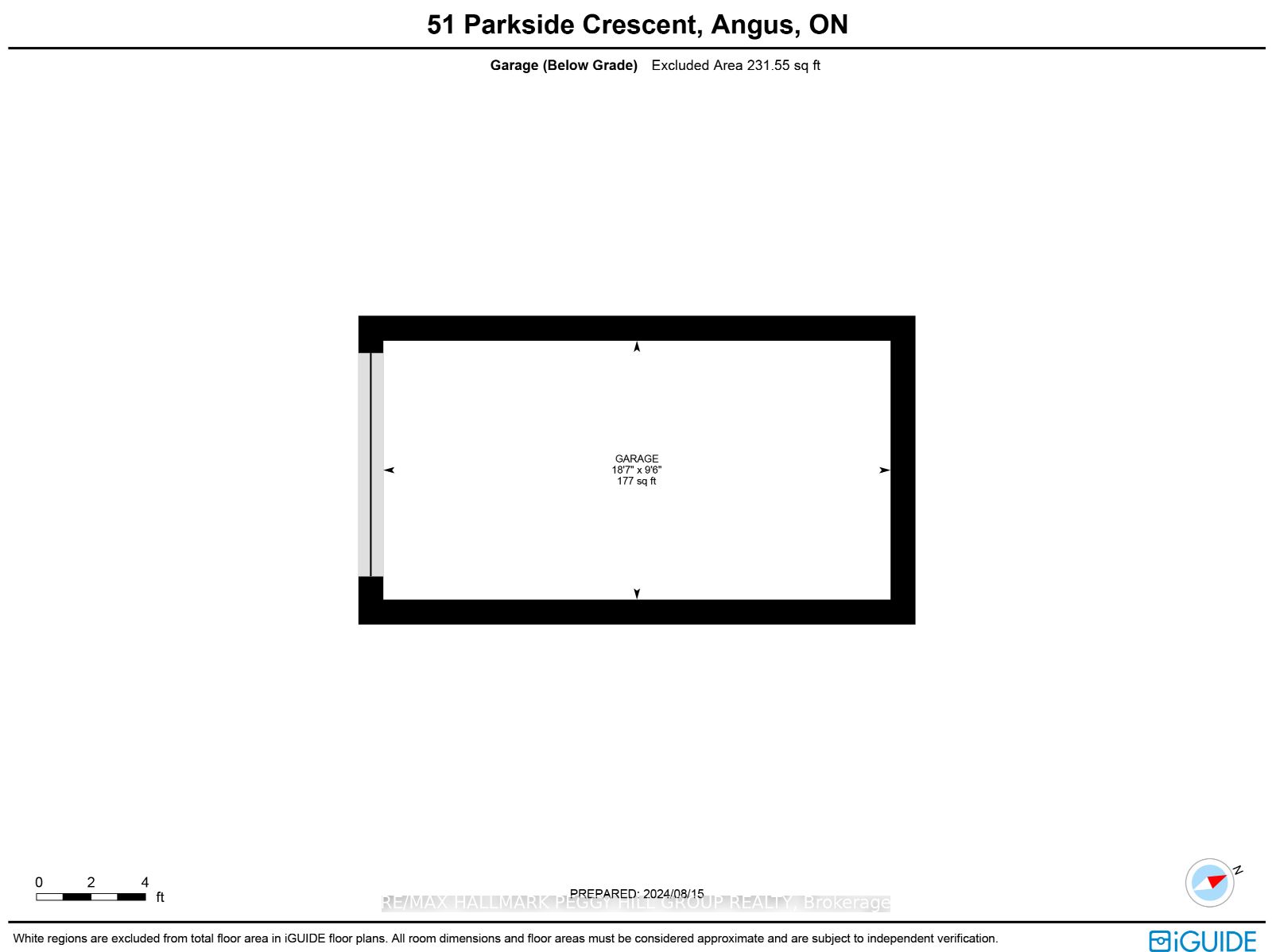$659,900
Available - For Sale
Listing ID: N9374272
51 Parkside Cres , Essa, L0M 1B3, Ontario
| TURN-KEY FAMILY HOME IN A CENTRAL LOCATION WITH NO REAR NEIGHBOURS! Imagine stepping out your front door and being just moments away from Glen Eton Park, where your furry friends can enjoy the nearby dog park. Commuting is a breeze with a short drive to Alliston, Borden, and Barrie. As you arrive, you'll be greeted by a charming covered front porch, a picture-perfect spot to enjoy your morning coffee. Enjoy the convenience of a single-car garage and parking for three cars in the driveway. No sidewalk here! The main floor is bathed in natural light, featuring stunning hardwood and tile floors enhanced by timeless crown moulding. The open-concept design connects the kitchen, living, and dining areas, making it ideal for everyday living and entertaining. The kitchen boasts a newer Kitchen Aid double-door fridge ready for culinary adventures. Step outside through the patio doors to your patio overlooking nature. The fully fenced backyard even comes equipped with a 110-volt hookup, perfect for adding a hot tub! The generously sized primary bedroom upstairs is a true sanctuary with hardwood floors, a walk-in closet, and a 4-piece semi-ensuite bathroom. Two additional bedrooms offer ample space, one featuring a walk-in closet. The finished basement is the ultimate bonus space, offering a spacious fourth bedroom with a large closet and plenty of storage in the utility room. Plus, with a newer furnace and shingles, this #HomeToStay is move-in-ready! |
| Price | $659,900 |
| Taxes: | $1886.68 |
| Address: | 51 Parkside Cres , Essa, L0M 1B3, Ontario |
| Lot Size: | 19.68 x 107.26 (Feet) |
| Acreage: | < .50 |
| Directions/Cross Streets: | Brentwood Rd/Cecil St/Corrie Cres/Parkside Cres |
| Rooms: | 6 |
| Rooms +: | 2 |
| Bedrooms: | 3 |
| Bedrooms +: | 1 |
| Kitchens: | 1 |
| Family Room: | N |
| Basement: | Finished, Full |
| Approximatly Age: | 16-30 |
| Property Type: | Att/Row/Twnhouse |
| Style: | 2-Storey |
| Exterior: | Brick, Vinyl Siding |
| Garage Type: | Attached |
| (Parking/)Drive: | Private |
| Drive Parking Spaces: | 3 |
| Pool: | None |
| Approximatly Age: | 16-30 |
| Approximatly Square Footage: | 1500-2000 |
| Property Features: | Park, School |
| Fireplace/Stove: | N |
| Heat Source: | Gas |
| Heat Type: | Forced Air |
| Central Air Conditioning: | Central Air |
| Laundry Level: | Lower |
| Sewers: | Sewers |
| Water: | Municipal |
| Utilities-Cable: | A |
| Utilities-Hydro: | Y |
| Utilities-Gas: | Y |
| Utilities-Telephone: | A |
$
%
Years
This calculator is for demonstration purposes only. Always consult a professional
financial advisor before making personal financial decisions.
| Although the information displayed is believed to be accurate, no warranties or representations are made of any kind. |
| RE/MAX HALLMARK PEGGY HILL GROUP REALTY |
|
|

Nazila Tavakkolinamin
Sales Representative
Dir:
416-574-5561
Bus:
905-731-2000
Fax:
905-886-7556
| Virtual Tour | Book Showing | Email a Friend |
Jump To:
At a Glance:
| Type: | Freehold - Att/Row/Twnhouse |
| Area: | Simcoe |
| Municipality: | Essa |
| Neighbourhood: | Angus |
| Style: | 2-Storey |
| Lot Size: | 19.68 x 107.26(Feet) |
| Approximate Age: | 16-30 |
| Tax: | $1,886.68 |
| Beds: | 3+1 |
| Baths: | 2 |
| Fireplace: | N |
| Pool: | None |
Locatin Map:
Payment Calculator:

