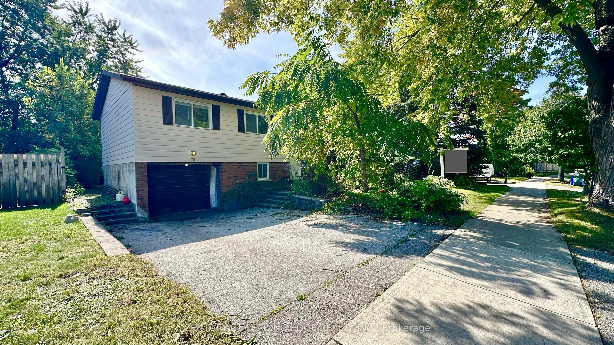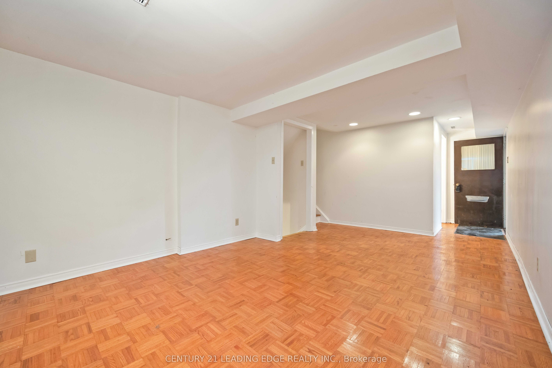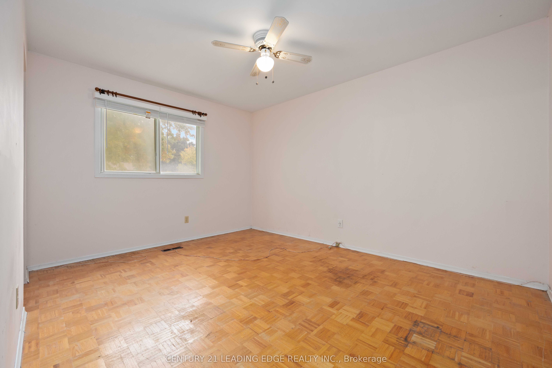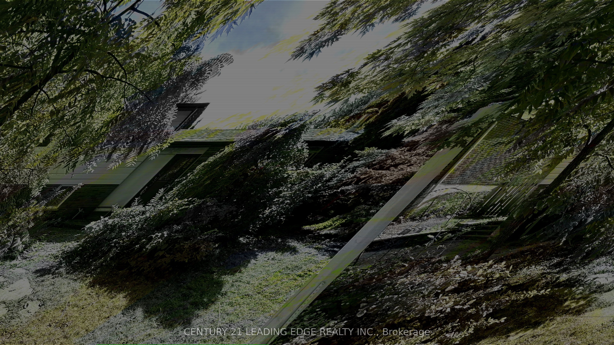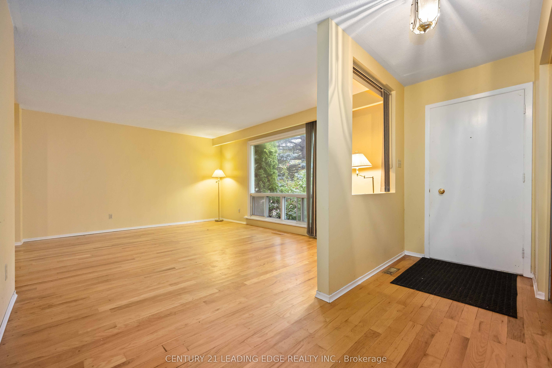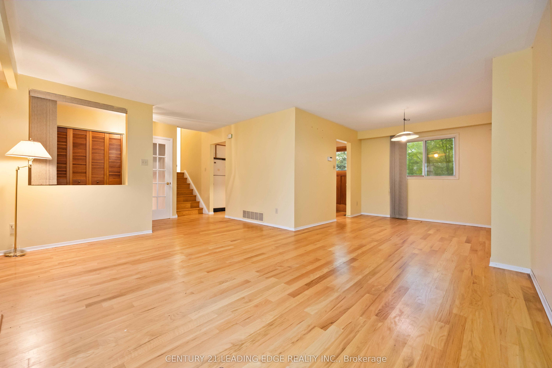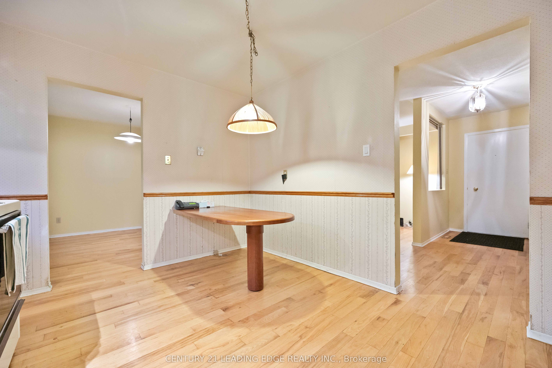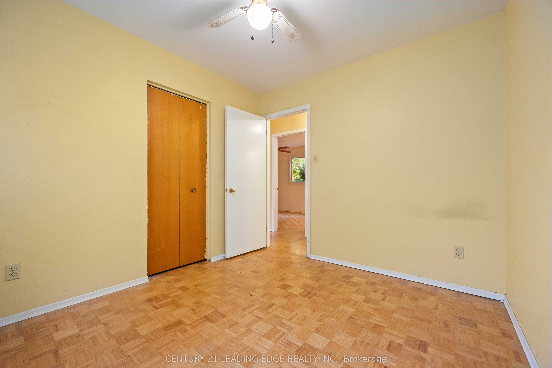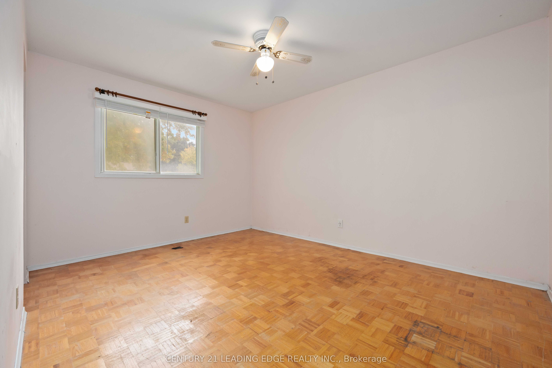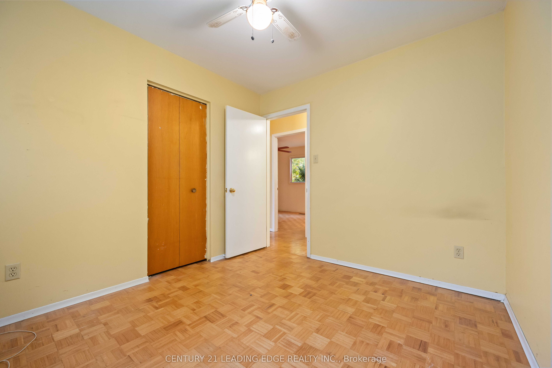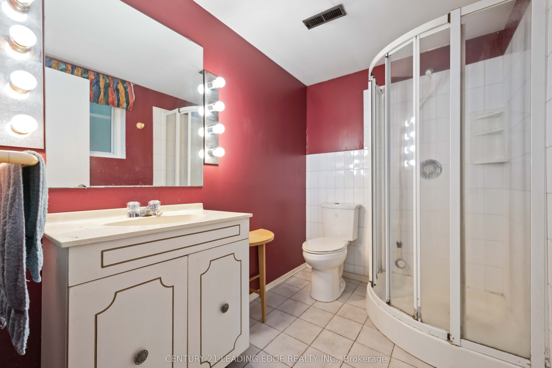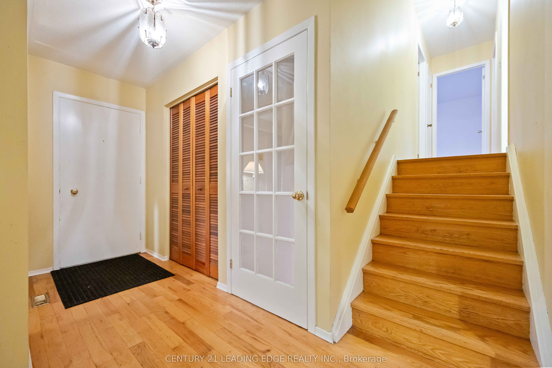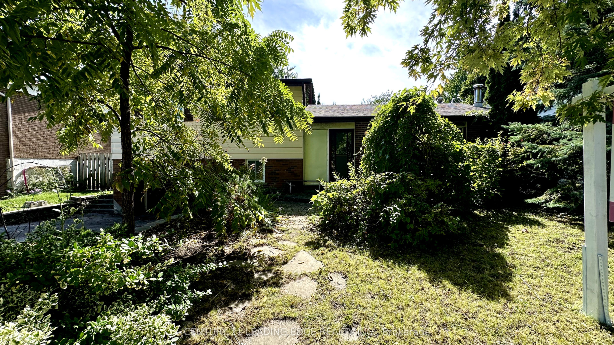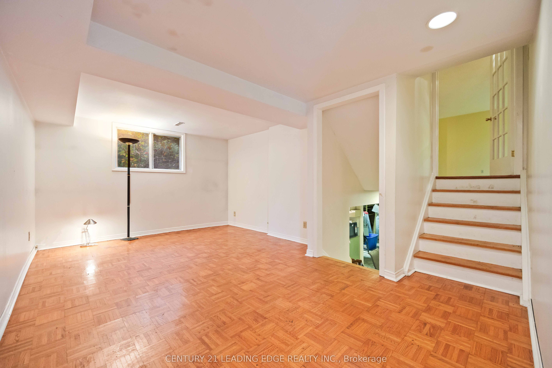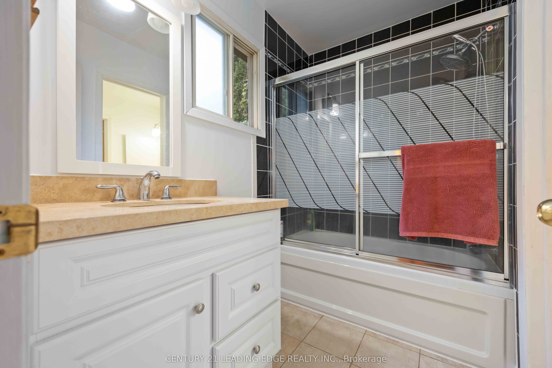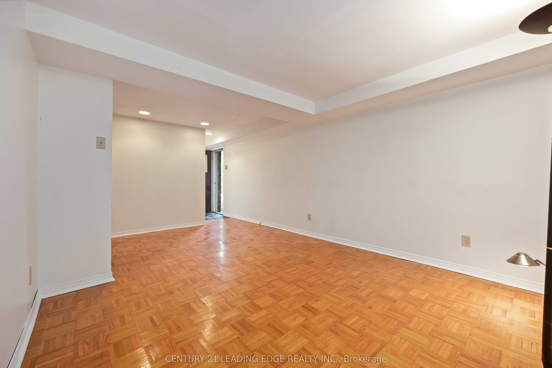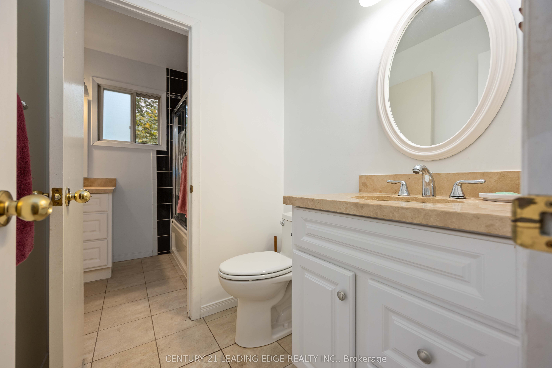$1,099,000
Available - For Sale
Listing ID: N9373006
79 Parkway Ave , Markham, L3P 2H1, Ontario
| Location location! Attention Handyman This Home Is For You! Located In Highly Sought-After Markham Village, Walking Distance To Main St Markham And The Markham Go. This Property Is A 4 Level Side Split and sits on a 60x110 foot lot. It has 3 generous sized bedrooms with wood floors throat. The lower levels Has A Separate Entrance With A 3 Piece Bath And Plenty Of Living Space Spread Across 2 Levels. Perfect Layout For An Investor Looking To Split Two Units Or A Family Who Would Enjoy A Large Rec Room And Family Room For The Kids. This Property Is Also Within The Highly Sought-After High School District Of Markham High School. This House Won't Last Long In This Location! |
| Extras: 2 Fridges, 2 Stoves, Hood Fan, Dishwasher, Washer & Dryer, All Elf's And All Window Coverings (All In As Is Condition). |
| Price | $1,099,000 |
| Taxes: | $4837.66 |
| Address: | 79 Parkway Ave , Markham, L3P 2H1, Ontario |
| Lot Size: | 60.00 x 110.00 (Feet) |
| Directions/Cross Streets: | MARKHAM RD & HWY 7 |
| Rooms: | 6 |
| Rooms +: | 3 |
| Bedrooms: | 3 |
| Bedrooms +: | |
| Kitchens: | 1 |
| Kitchens +: | 1 |
| Family Room: | Y |
| Basement: | Finished, Sep Entrance |
| Property Type: | Detached |
| Style: | Sidesplit 4 |
| Exterior: | Brick |
| Garage Type: | Attached |
| (Parking/)Drive: | Private |
| Drive Parking Spaces: | 3 |
| Pool: | None |
| Approximatly Square Footage: | 2000-2500 |
| Property Features: | Fenced Yard, Hospital, Library, Park, Public Transit, School |
| Fireplace/Stove: | Y |
| Heat Source: | Gas |
| Heat Type: | Forced Air |
| Central Air Conditioning: | None |
| Laundry Level: | Lower |
| Sewers: | Sewers |
| Water: | Municipal |
$
%
Years
This calculator is for demonstration purposes only. Always consult a professional
financial advisor before making personal financial decisions.
| Although the information displayed is believed to be accurate, no warranties or representations are made of any kind. |
| CENTURY 21 LEADING EDGE REALTY INC. |
|
|

Nazila Tavakkolinamin
Sales Representative
Dir:
416-574-5561
Bus:
905-731-2000
Fax:
905-886-7556
| Book Showing | Email a Friend |
Jump To:
At a Glance:
| Type: | Freehold - Detached |
| Area: | York |
| Municipality: | Markham |
| Neighbourhood: | Markham Village |
| Style: | Sidesplit 4 |
| Lot Size: | 60.00 x 110.00(Feet) |
| Tax: | $4,837.66 |
| Beds: | 3 |
| Baths: | 2 |
| Fireplace: | Y |
| Pool: | None |
Locatin Map:
Payment Calculator:

