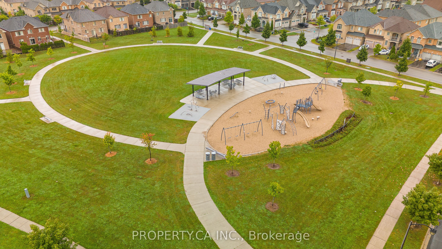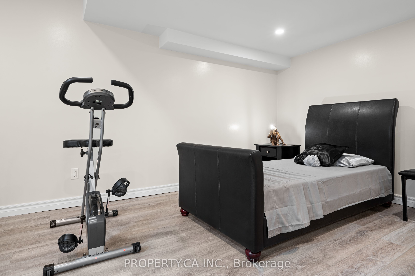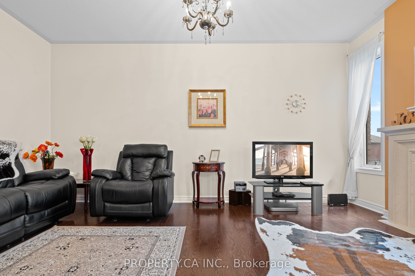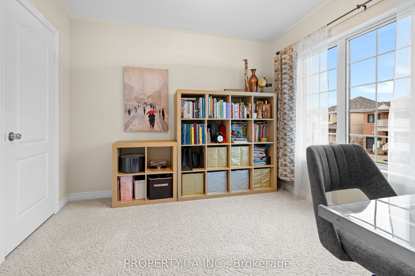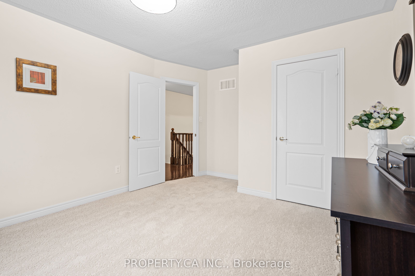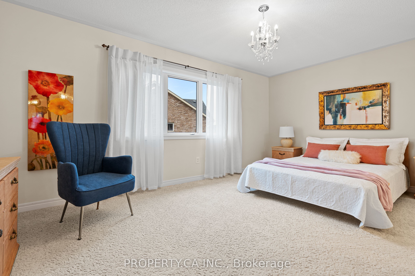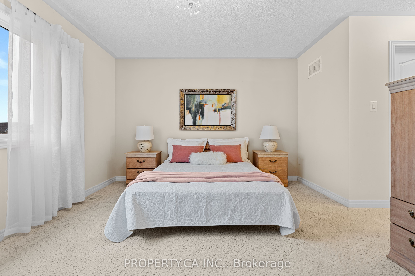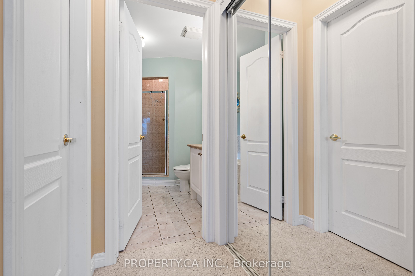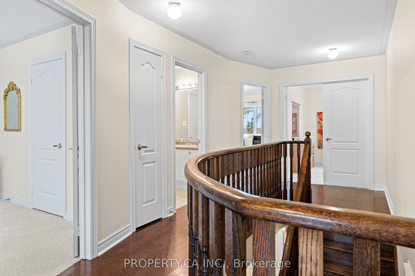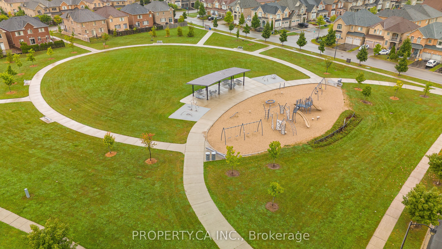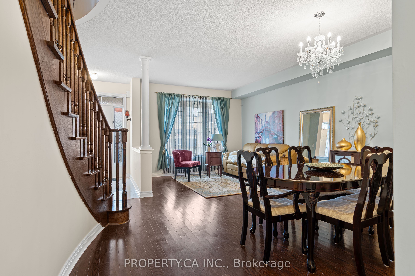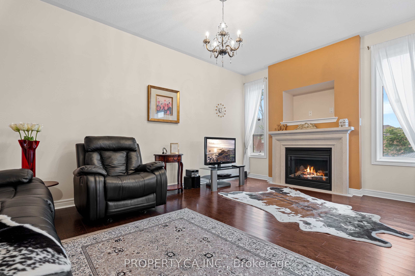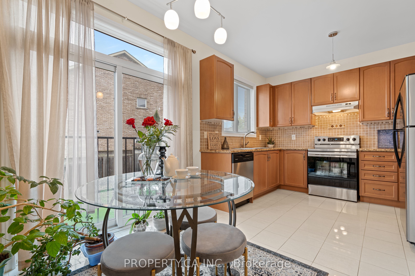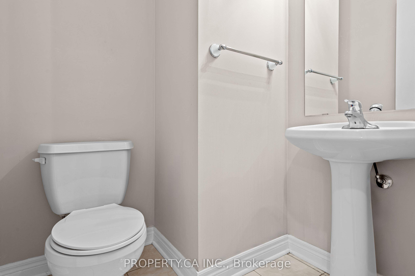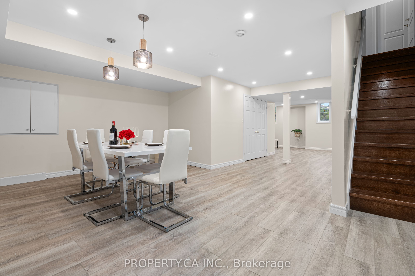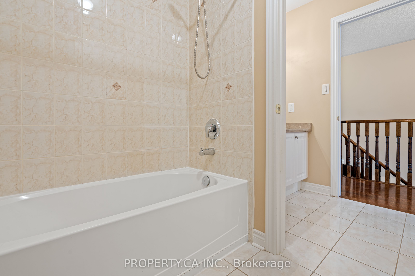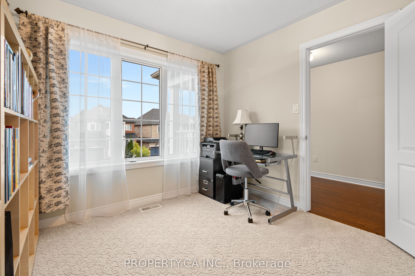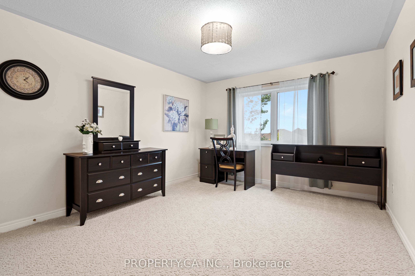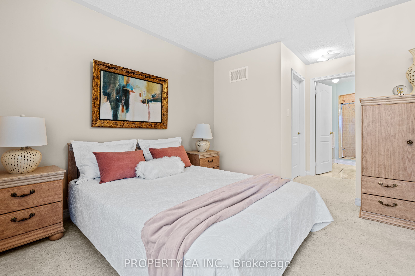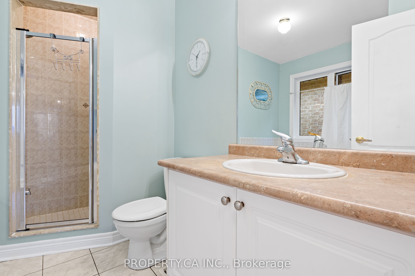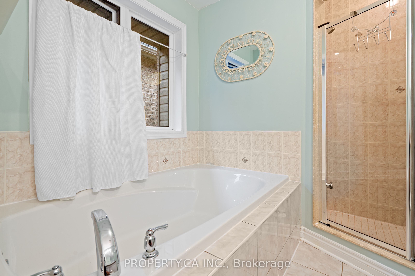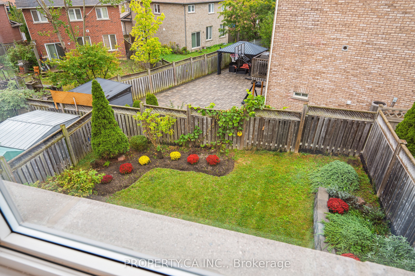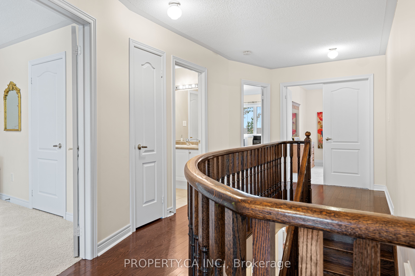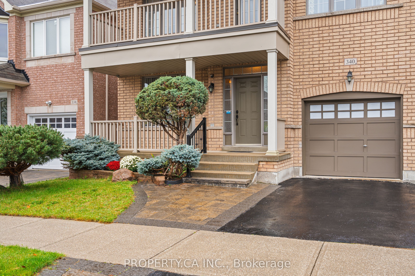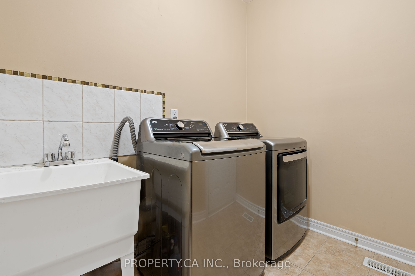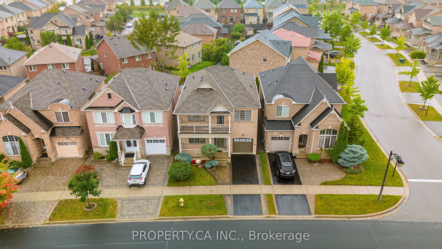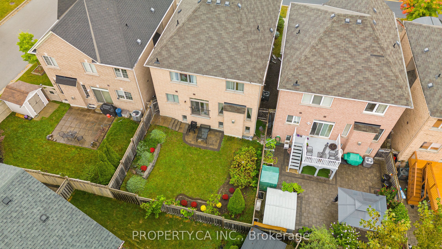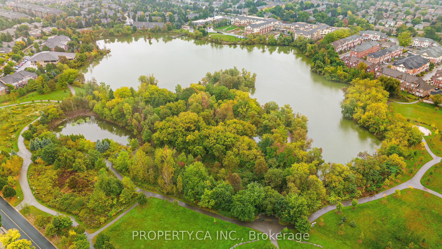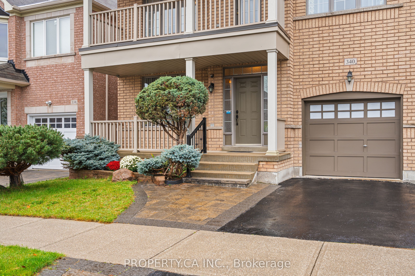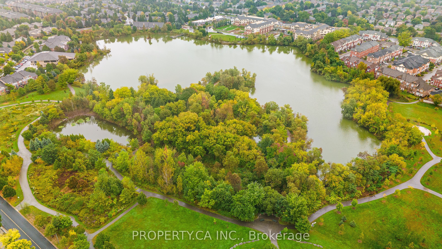$1,499,000
Available - For Sale
Listing ID: N9371926
340 Williamson Rd , Markham, L6E 0H2, Ontario
| INVENTORY HOUSE WITH UPGRADED FEATURES FROM DEVELOPER! Marvelous Spacious & Bright 4+1 BR, Premium Lot, Single Detached, One Garage and Extended Driveway Home Meticulously maintained by the original owners. 10 Ft Ceiling On The Main Fl, Circular Staircase. High-Quality Hardwood FL throughout The Main FL, All Stairs, and Upper Floor Hallway. Gas Fireplace with Limestone Mantle in Family Room. Backyard with Unobstructed View and Designed Landscaping. Brand New Luxury Karastan Carpet In Bedrooms. Primary Bedroom With W/I Closets, Bathtub for Two, and a Shower with a Glass Door. Upgraded Kitchen With Granite Counter Top And S.S Appliances. Stylish Finished Basement W/Luxury Engineering Vinyl on Cork, High Ceiling, Pot Lights, Chandeliers, and Three Full-Size Windows Designed as a Lush Entertainment Area or Slick Extension of the Family Nest. Huge Cold Room. Direct Access To Garage. Big Laundry Room on the Ground Floor. Mins To Top-Ranking Mount Joy P.S., Sam Chapman P.S.; St Julia Bil |
| Extras: House Humidifier (2022); Security System. 2024 - Finished basement, 2024 - luxury carpet in all bedrooms |
| Price | $1,499,000 |
| Taxes: | $5443.27 |
| Address: | 340 Williamson Rd , Markham, L6E 0H2, Ontario |
| Lot Size: | 34.75 x 88.68 (Feet) |
| Directions/Cross Streets: | Bur Oak/Markham |
| Rooms: | 14 |
| Bedrooms: | 4 |
| Bedrooms +: | |
| Kitchens: | 1 |
| Family Room: | Y |
| Basement: | Finished, Full |
| Property Type: | Detached |
| Style: | 2-Storey |
| Exterior: | Brick, Stone |
| Garage Type: | Built-In |
| (Parking/)Drive: | Private |
| Drive Parking Spaces: | 1 |
| Pool: | None |
| Property Features: | Fenced Yard, Park, School |
| Fireplace/Stove: | Y |
| Heat Source: | Gas |
| Heat Type: | Forced Air |
| Central Air Conditioning: | Central Air |
| Sewers: | Sewers |
| Water: | Municipal |
$
%
Years
This calculator is for demonstration purposes only. Always consult a professional
financial advisor before making personal financial decisions.
| Although the information displayed is believed to be accurate, no warranties or representations are made of any kind. |
| PROPERTY.CA INC. |
|
|

Nazila Tavakkolinamin
Sales Representative
Dir:
416-574-5561
Bus:
905-731-2000
Fax:
905-886-7556
| Virtual Tour | Book Showing | Email a Friend |
Jump To:
At a Glance:
| Type: | Freehold - Detached |
| Area: | York |
| Municipality: | Markham |
| Neighbourhood: | Greensborough |
| Style: | 2-Storey |
| Lot Size: | 34.75 x 88.68(Feet) |
| Tax: | $5,443.27 |
| Beds: | 4 |
| Baths: | 3 |
| Fireplace: | Y |
| Pool: | None |
Locatin Map:
Payment Calculator:

