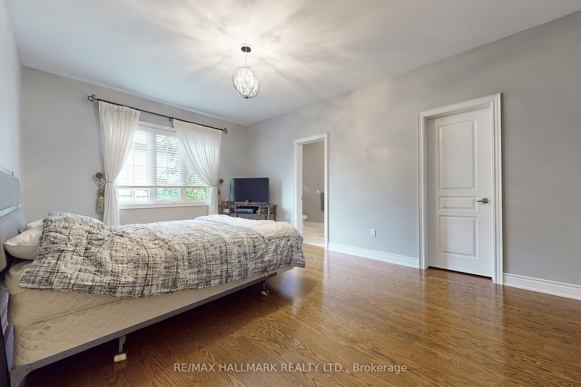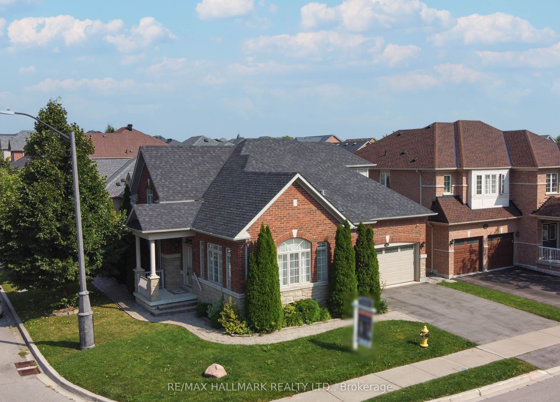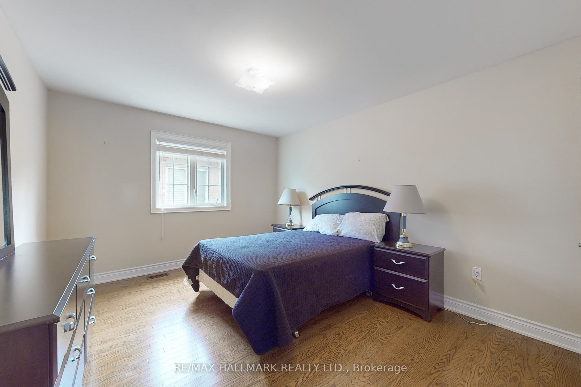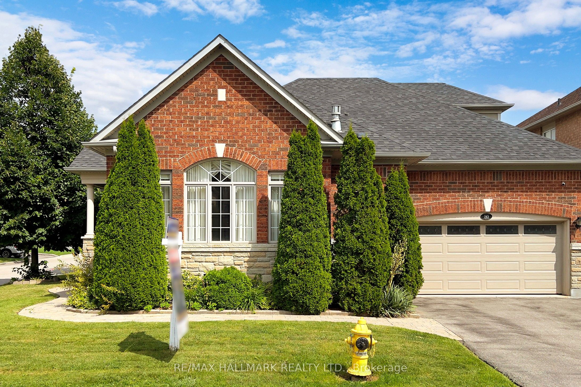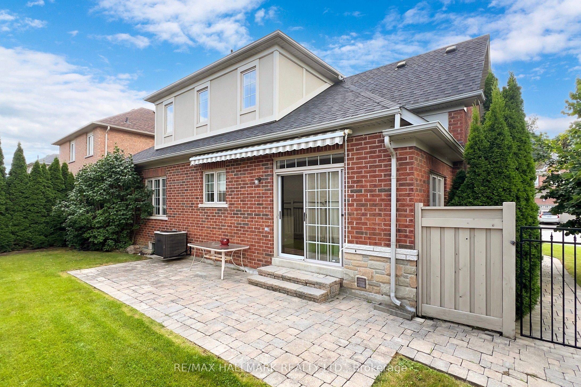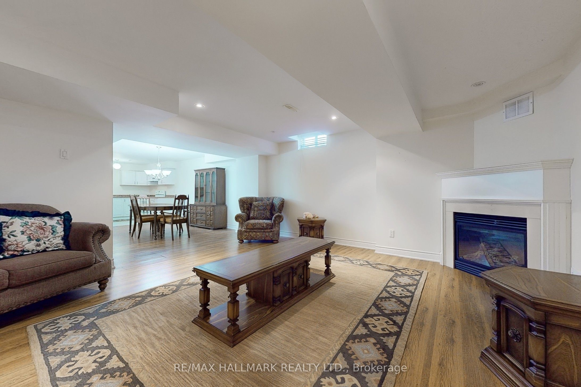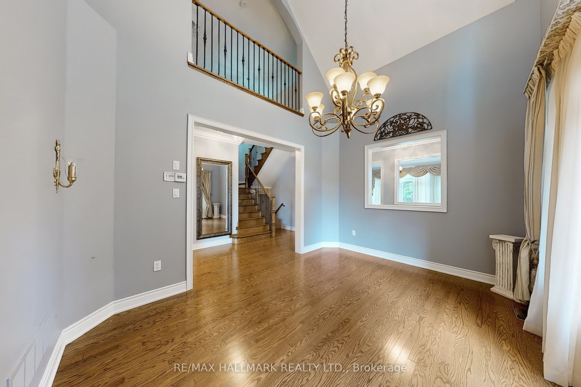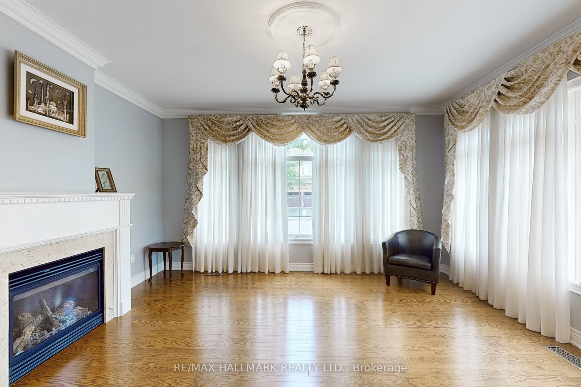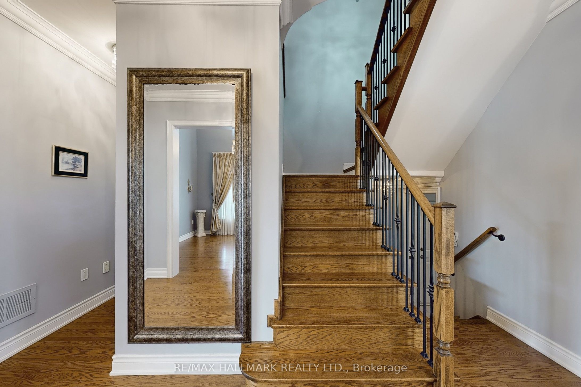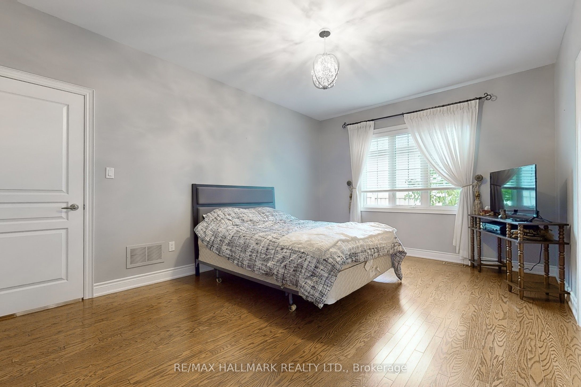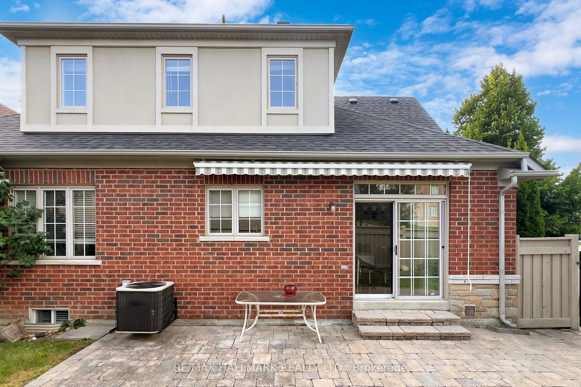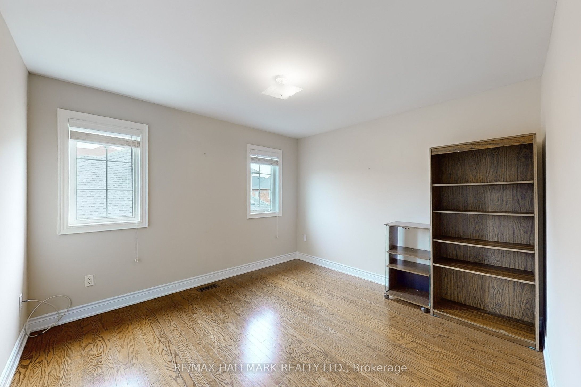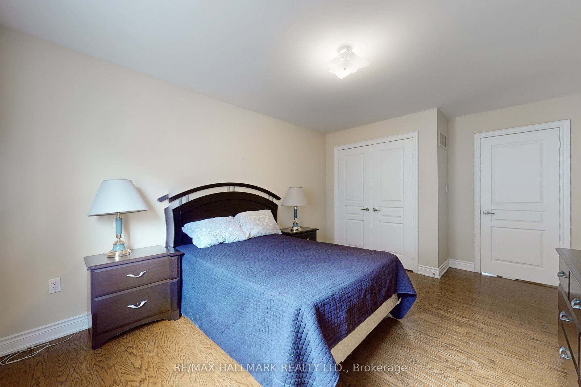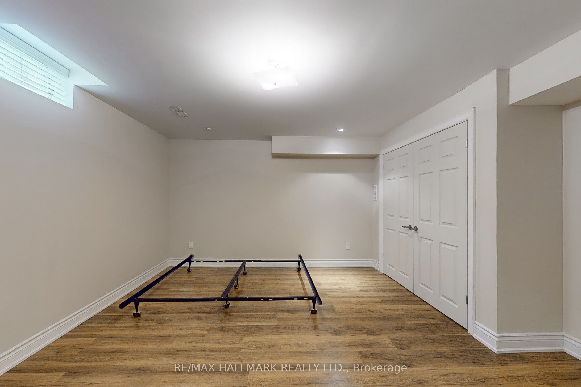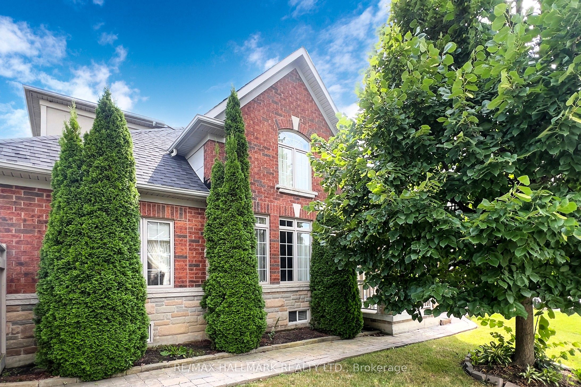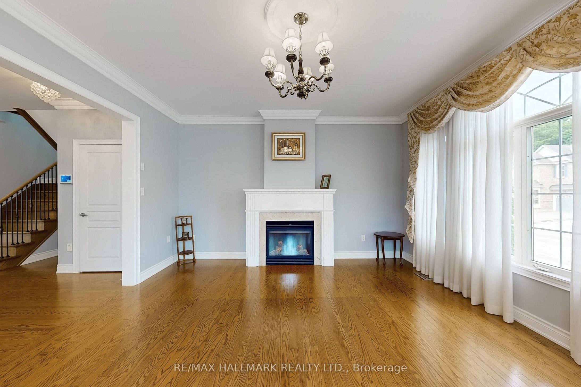$1,649,000
Available - For Sale
Listing ID: N9367273
243 Via Campanile Rd , Vaughan, L4H 0N8, Ontario
| Welcome to this Sophisticated Stone and Brick Bungalow with Upper Loft (Bungaloft) proudly set on a beautifully landscapedlot in the highly-desired Vellore Village community conveniently located close to schools, parks, trails, Highway 400, public transit, place ofworship, restaurants, shopping and hospital. The interlocking walkway leads you to the covered front porch into the foyer and very practicallayout with fine features and finishes throughout. Chef's delight kitchen complete with built-in stainless steel appliances, backsplash, amplecabinetry, centre island, granite counters and an entertaining sized dining room with walk-out to the patio and private fenced backyard.Stunning family room with soaring cathedral ceiling and massive windows is open to the upper level. Corner formal living room with fireplace& multiple windows that allow plenty of natural light to cascade through make this area perfect for relaxing with the family and/or specialgatherings with friends. Inviting main floor primary bedroom suite featuring an 4 piece ensuite and walk-in closet. Hardwood staircase withmetal pickets take to you the upper level landing that overlooks the family room. This level features 2 additional spacious bedrooms withdouble closets and another 4 piece bathroom. Convenient main floor mud room with washer and dryer together with access to the garage.Fully finished lower level with separate entrance is ideal for extra living space or in-law suite with the 2nd kitchen, dining area, living room withfireplace, an extra bedroom and bathroom. This home is stunning! Carpet Free! Hardwood floors (laminate in lower level), crown moulding,detailed ceilings, chandeliers with medallions. Lovingly cared for and ready for it's new family. Includes: Electric light fixtures and chandeliers,Window coverings (including rods, draperies and blinds), Main floor Stainless Steel Kitchen Appliances (dishwasher, stove, microwave, fridge),cont'd |
| Extras: Lower level kitchen appliances (fridge, stove and dishwasher) central vacuum, central air conditioner, bathroom mirrors, washer &dryer, security system, awning at backyard walk-out, sprinkler system, garage door opener. |
| Price | $1,649,000 |
| Taxes: | $6317.17 |
| Address: | 243 Via Campanile Rd , Vaughan, L4H 0N8, Ontario |
| Lot Size: | 48.59 x 78.82 (Feet) |
| Directions/Cross Streets: | Rutherford/Via Campanile |
| Rooms: | 7 |
| Rooms +: | 4 |
| Bedrooms: | 3 |
| Bedrooms +: | 1 |
| Kitchens: | 1 |
| Kitchens +: | 1 |
| Family Room: | Y |
| Basement: | Finished, Sep Entrance |
| Property Type: | Detached |
| Style: | Bungaloft |
| Exterior: | Brick, Stone |
| Garage Type: | Attached |
| (Parking/)Drive: | Private |
| Drive Parking Spaces: | 2 |
| Pool: | None |
| Fireplace/Stove: | Y |
| Heat Source: | Gas |
| Heat Type: | Forced Air |
| Central Air Conditioning: | Central Air |
| Sewers: | Sewers |
| Water: | Municipal |
$
%
Years
This calculator is for demonstration purposes only. Always consult a professional
financial advisor before making personal financial decisions.
| Although the information displayed is believed to be accurate, no warranties or representations are made of any kind. |
| RE/MAX HALLMARK REALTY LTD. |
|
|

Nazila Tavakkolinamin
Sales Representative
Dir:
416-574-5561
Bus:
905-731-2000
Fax:
905-886-7556
| Virtual Tour | Book Showing | Email a Friend |
Jump To:
At a Glance:
| Type: | Freehold - Detached |
| Area: | York |
| Municipality: | Vaughan |
| Neighbourhood: | Vellore Village |
| Style: | Bungaloft |
| Lot Size: | 48.59 x 78.82(Feet) |
| Tax: | $6,317.17 |
| Beds: | 3+1 |
| Baths: | 4 |
| Fireplace: | Y |
| Pool: | None |
Locatin Map:
Payment Calculator:

