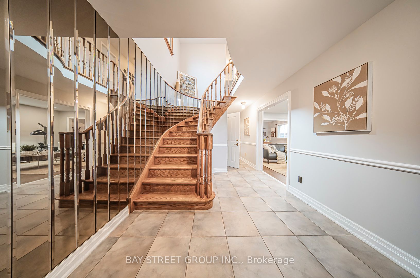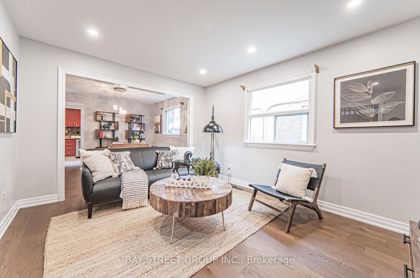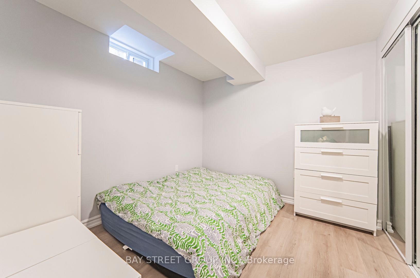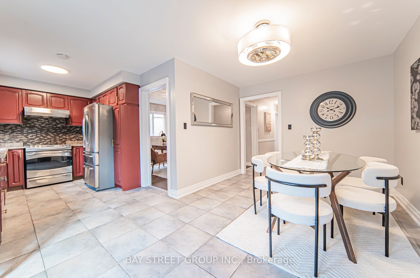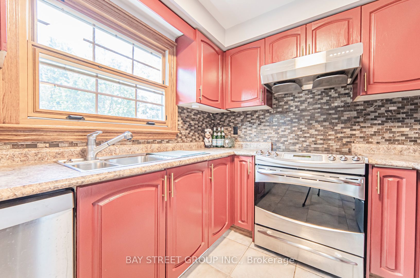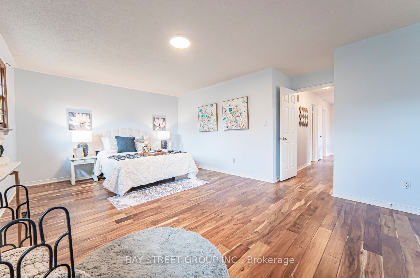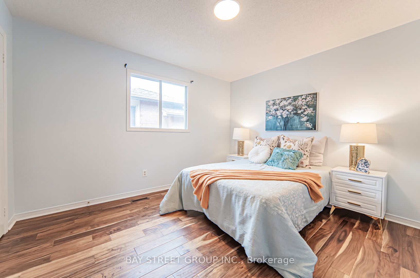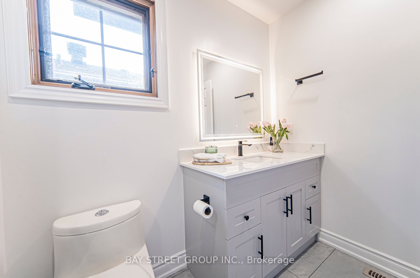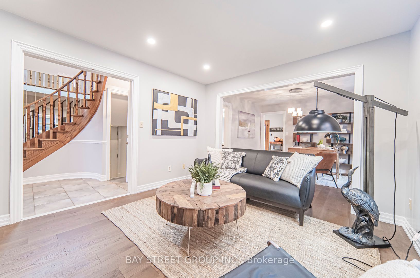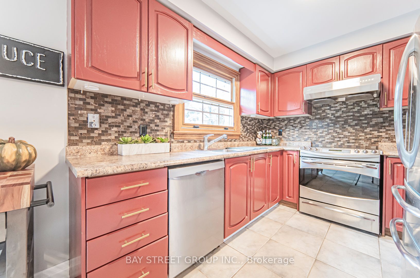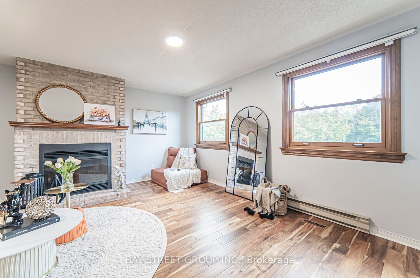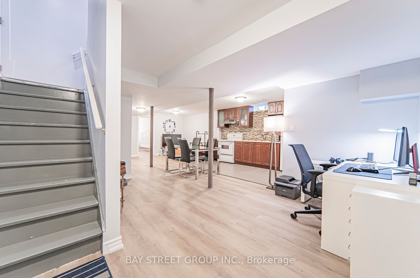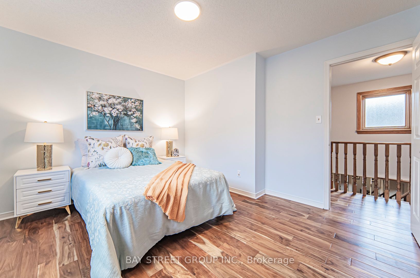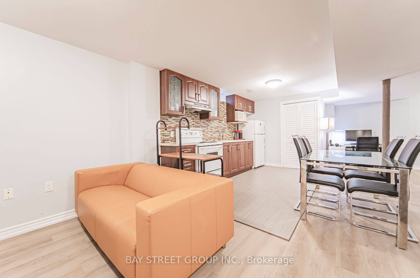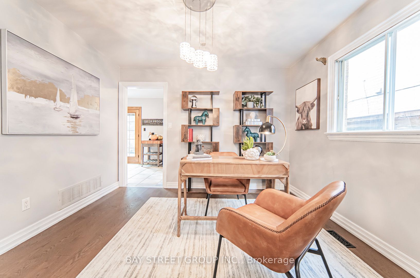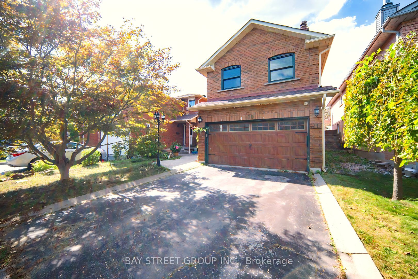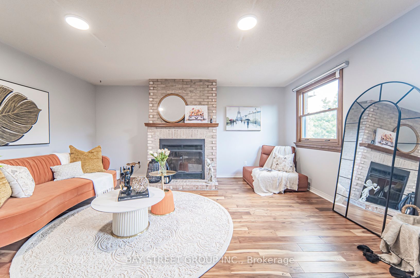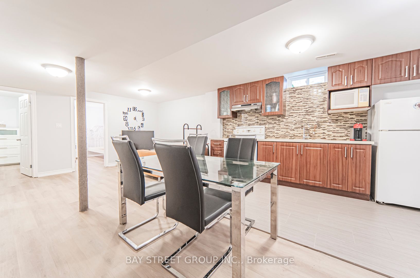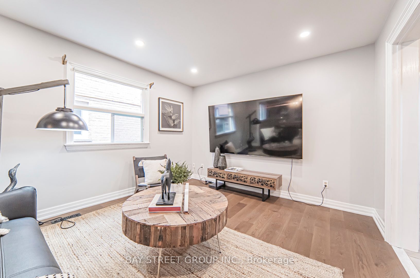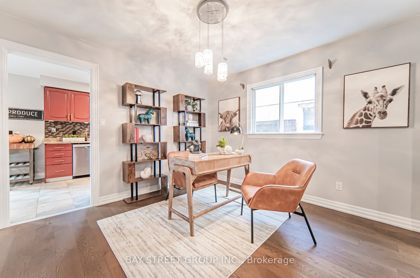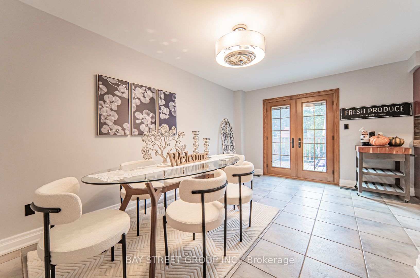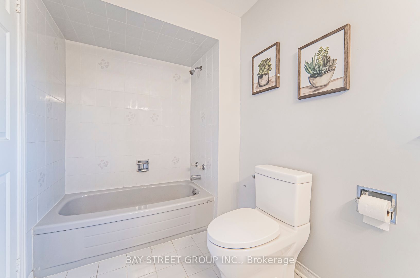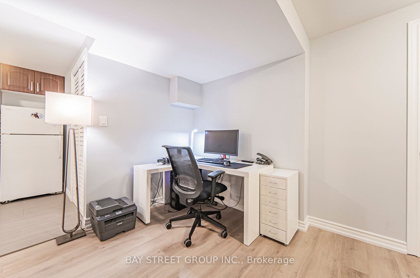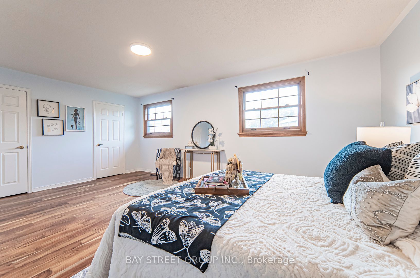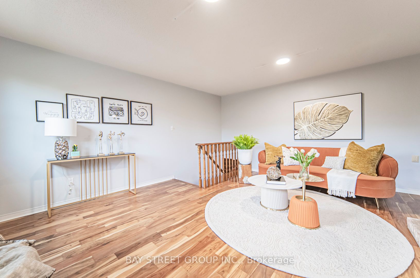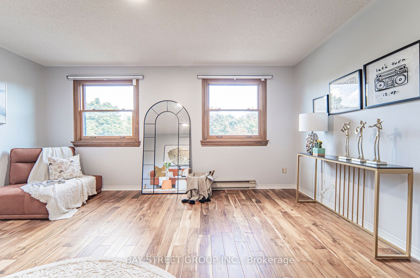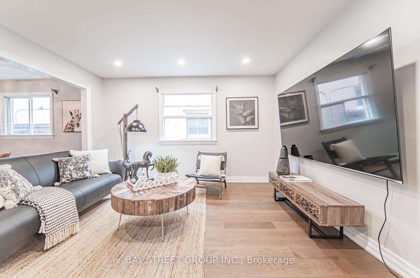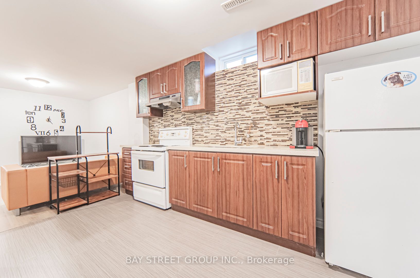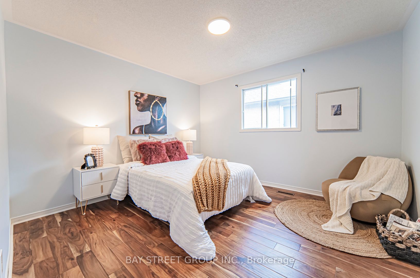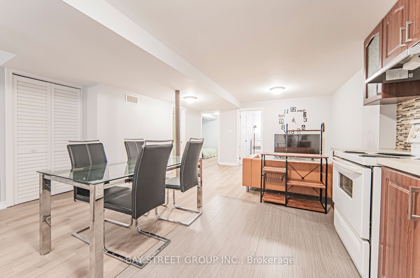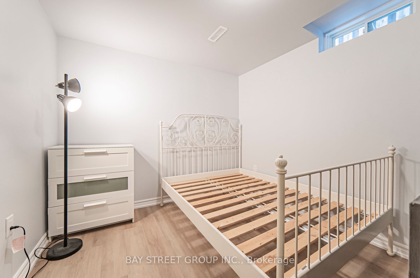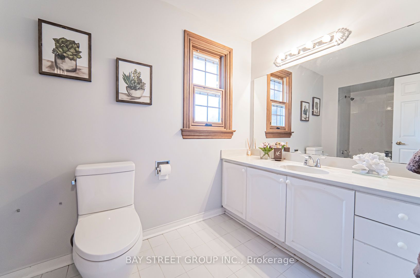$1,518,000
Available - For Sale
Listing ID: N9356760
110 Summitcrest Dr , Richmond Hill, L4S 1A8, Ontario
| Exceptional Opportunity in the Heart of Richmond Hill! This beautifully renovated 3+2 bedroom detached home offers a bright, sunlit family room ideal for relaxation and a modern, spacious basement apartment with a separate entrance -- perfect for extended family or rental income. Located just steps from prestigious schools, including Holy Trinity Private School, Richmond Hill High School, and Bernard Public School, the home's location is unbeatable for families. Freshly painted and updated with a brand-new furnace (installed in August 2024), this home combines modern comfort with timeless charm, making it move-in ready for your family! |
| Extras: Central Vacuum, Camera System, Remote Garage Door |
| Price | $1,518,000 |
| Taxes: | $4152.92 |
| Address: | 110 Summitcrest Dr , Richmond Hill, L4S 1A8, Ontario |
| Lot Size: | 32.00 x 110.00 (Feet) |
| Directions/Cross Streets: | Bayview/19th Ave |
| Rooms: | 10 |
| Rooms +: | 4 |
| Bedrooms: | 3 |
| Bedrooms +: | 2 |
| Kitchens: | 2 |
| Family Room: | Y |
| Basement: | Apartment, Finished |
| Property Type: | Detached |
| Style: | 2-Storey |
| Exterior: | Brick |
| Garage Type: | Built-In |
| (Parking/)Drive: | Available |
| Drive Parking Spaces: | 2 |
| Pool: | None |
| Approximatly Square Footage: | 2500-3000 |
| Fireplace/Stove: | Y |
| Heat Source: | Gas |
| Heat Type: | Forced Air |
| Central Air Conditioning: | Central Air |
| Sewers: | Sewers |
| Water: | Municipal |
$
%
Years
This calculator is for demonstration purposes only. Always consult a professional
financial advisor before making personal financial decisions.
| Although the information displayed is believed to be accurate, no warranties or representations are made of any kind. |
| BAY STREET GROUP INC. |
|
|

Nazila Tavakkolinamin
Sales Representative
Dir:
416-574-5561
Bus:
905-731-2000
Fax:
905-886-7556
| Virtual Tour | Book Showing | Email a Friend |
Jump To:
At a Glance:
| Type: | Freehold - Detached |
| Area: | York |
| Municipality: | Richmond Hill |
| Neighbourhood: | Devonsleigh |
| Style: | 2-Storey |
| Lot Size: | 32.00 x 110.00(Feet) |
| Tax: | $4,152.92 |
| Beds: | 3+2 |
| Baths: | 4 |
| Fireplace: | Y |
| Pool: | None |
Locatin Map:
Payment Calculator:

