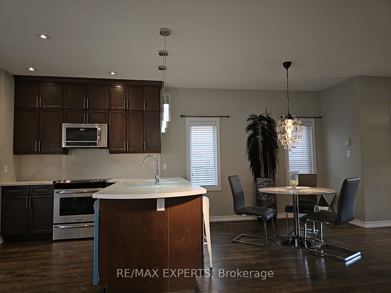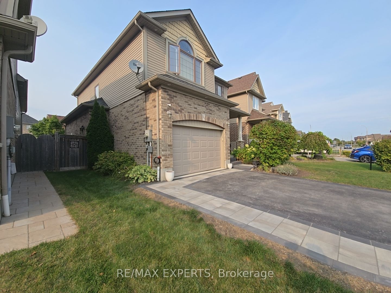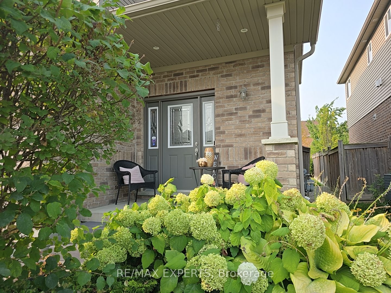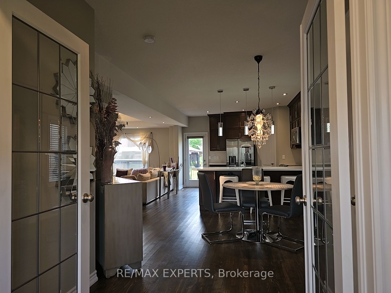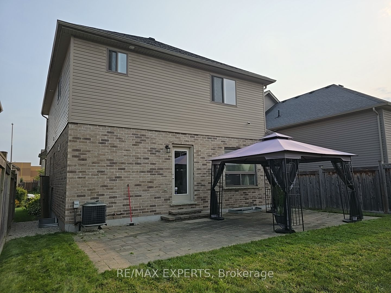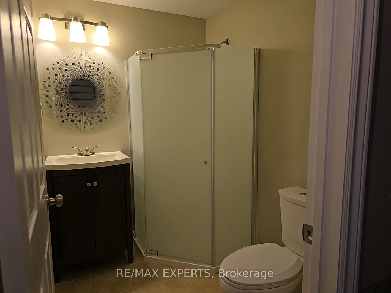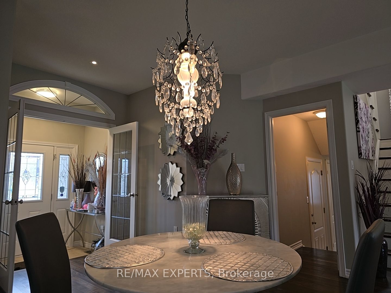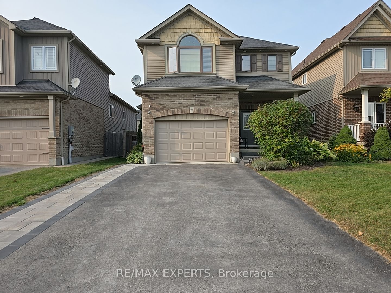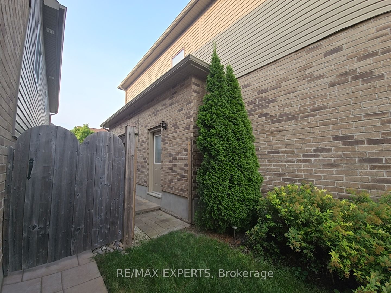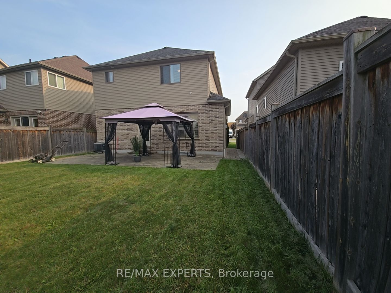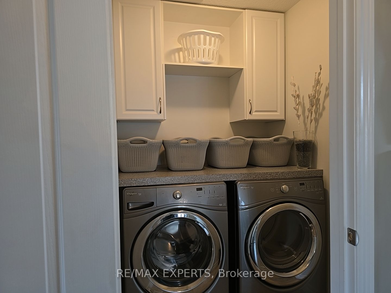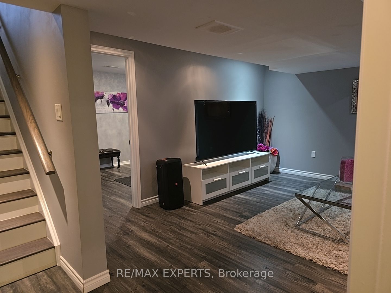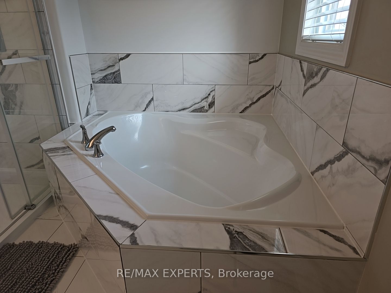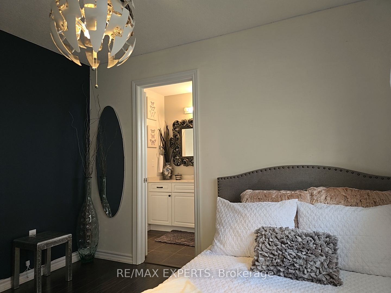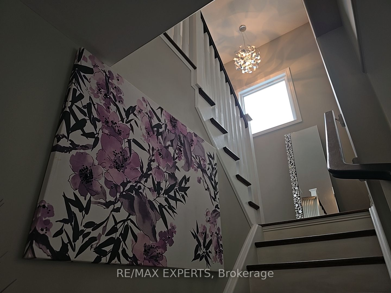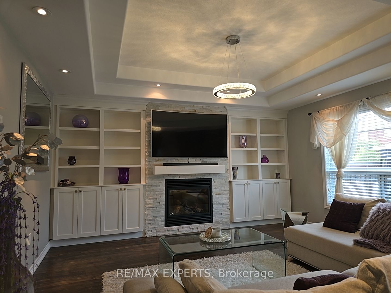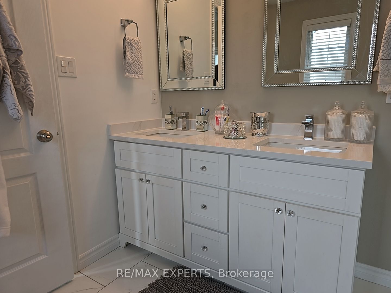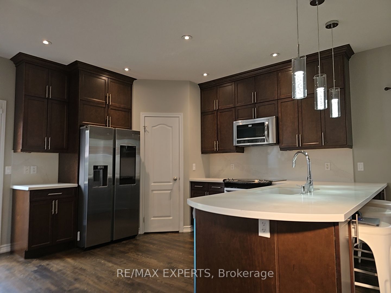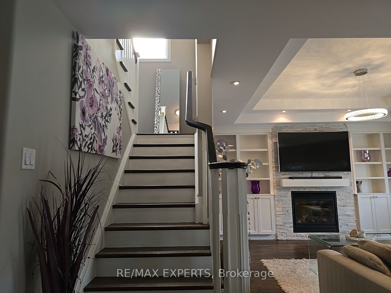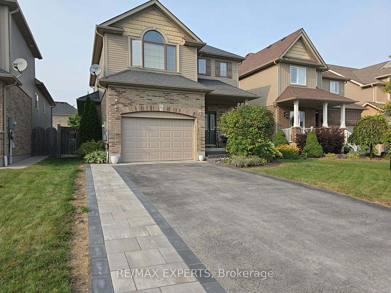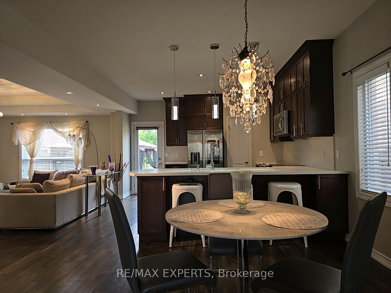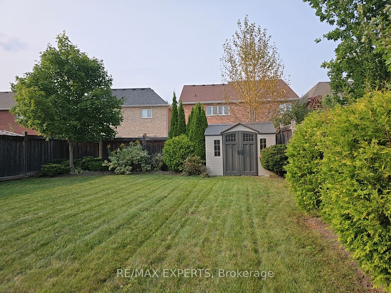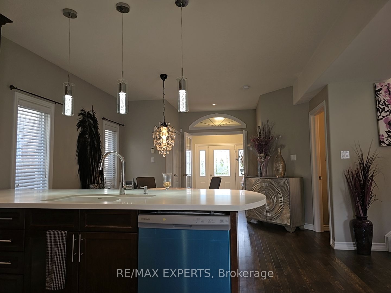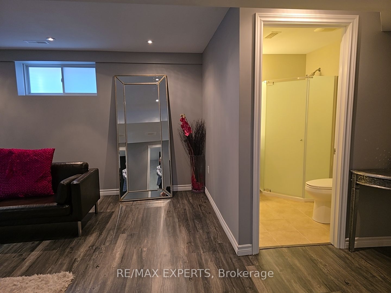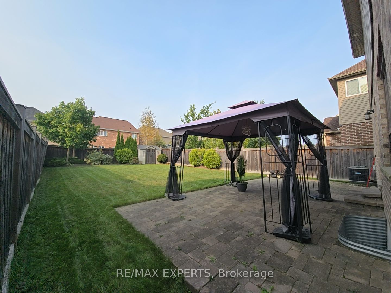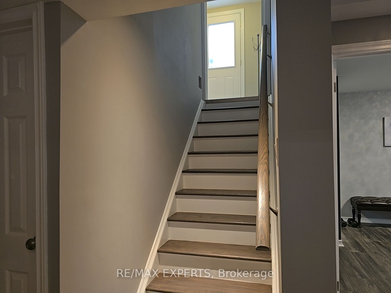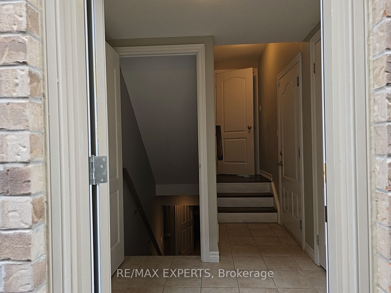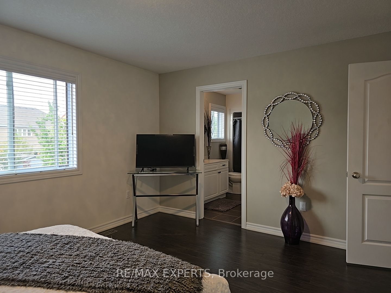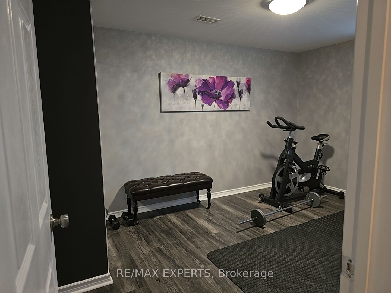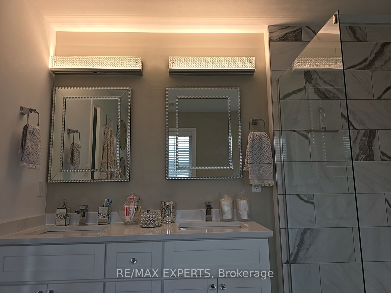$930,000
Available - For Sale
Listing ID: N9350579
163 Gray Ave , New Tecumseth, L9R 0G5, Ontario
| Experience luxury living in this beautifully upgraded 3+1 bedroom, 4-bathroom detached home, nestled in Alliston's most desirable neighbourhood. Upon entering, you'll be greeted by soaring 9-foot ceilings that enhance the bright and airy feel of the open-concept layout. The gourmet kitchen is a chefs dream, featuring stunning Quartz countertops with a full backsplash, custom cabinetry, and a walk-in pantry, while a walkout leads to a meticulously landscaped, extra-deep fenced yard ideal for outdoor entertaining or family relaxation. The living room is a true showpiece, complete with a custom feature wall housing a cozy gas fireplace flanked by two elegant built-in shelves, creating the perfect ambiance for gatherings. The finished basement includes a versatile fourth bedroom and ample storage, making it perfect for guests or a home office. Upstairs, the luxurious master suite boasts a beautifully upgraded 4-piece ensuite with premium fixtures. this home is a true gem! |
| Extras: stunning new front interlock, Laminate and Hardwood, a 2024 Fridge and Dishwasher, and a convenient storage in the garage. With numerous upgrades throughout, this home offers ample storage space, pot lights & fixtures |
| Price | $930,000 |
| Taxes: | $4290.31 |
| Assessment: | $410000 |
| Assessment Year: | 2024 |
| Address: | 163 Gray Ave , New Tecumseth, L9R 0G5, Ontario |
| Lot Size: | 39.24 x 136.19 (Feet) |
| Acreage: | < .50 |
| Directions/Cross Streets: | VICTORIA / CHURCH ST N |
| Rooms: | 9 |
| Rooms +: | 3 |
| Bedrooms: | 3 |
| Bedrooms +: | 1 |
| Kitchens: | 1 |
| Family Room: | Y |
| Basement: | Finished, Sep Entrance |
| Approximatly Age: | 6-15 |
| Property Type: | Detached |
| Style: | 2-Storey |
| Exterior: | Brick, Vinyl Siding |
| Garage Type: | Attached |
| (Parking/)Drive: | Pvt Double |
| Drive Parking Spaces: | 4 |
| Pool: | None |
| Approximatly Age: | 6-15 |
| Fireplace/Stove: | Y |
| Heat Source: | Gas |
| Heat Type: | Forced Air |
| Central Air Conditioning: | Central Air |
| Laundry Level: | Upper |
| Elevator Lift: | N |
| Sewers: | Sewers |
| Water: | Municipal |
| Utilities-Cable: | A |
| Utilities-Hydro: | Y |
| Utilities-Gas: | Y |
| Utilities-Telephone: | A |
$
%
Years
This calculator is for demonstration purposes only. Always consult a professional
financial advisor before making personal financial decisions.
| Although the information displayed is believed to be accurate, no warranties or representations are made of any kind. |
| RE/MAX EXPERTS |
|
|

Nazila Tavakkolinamin
Sales Representative
Dir:
416-574-5561
Bus:
905-731-2000
Fax:
905-886-7556
| Virtual Tour | Book Showing | Email a Friend |
Jump To:
At a Glance:
| Type: | Freehold - Detached |
| Area: | Simcoe |
| Municipality: | New Tecumseth |
| Neighbourhood: | Alliston |
| Style: | 2-Storey |
| Lot Size: | 39.24 x 136.19(Feet) |
| Approximate Age: | 6-15 |
| Tax: | $4,290.31 |
| Beds: | 3+1 |
| Baths: | 4 |
| Fireplace: | Y |
| Pool: | None |
Locatin Map:
Payment Calculator:

