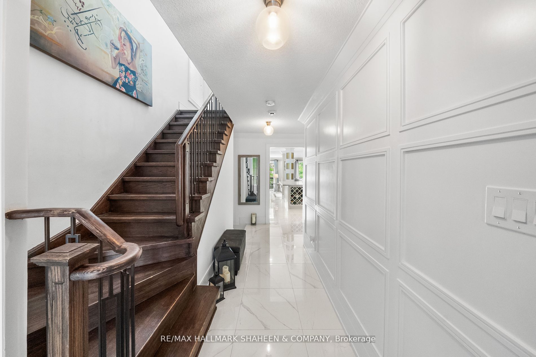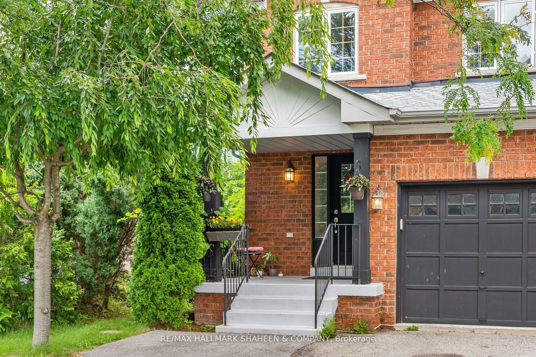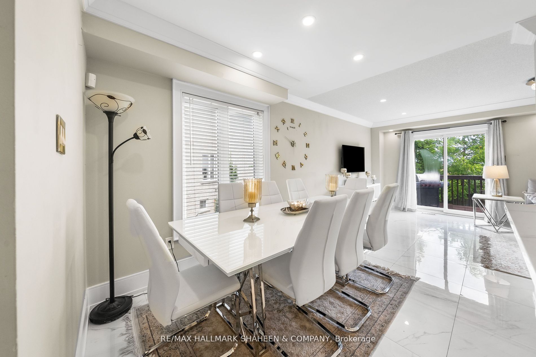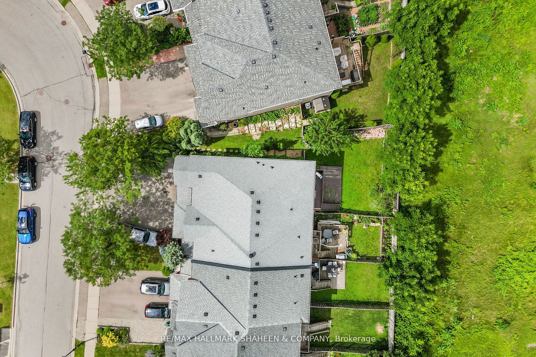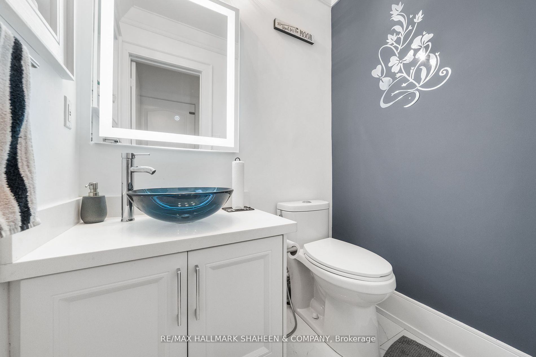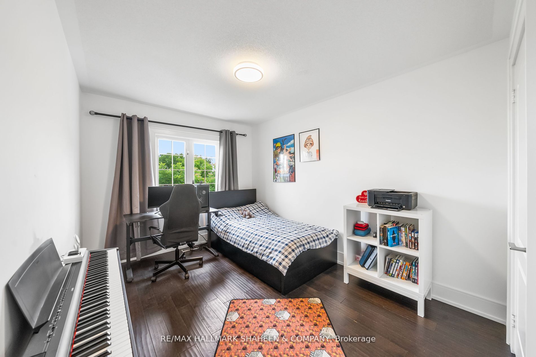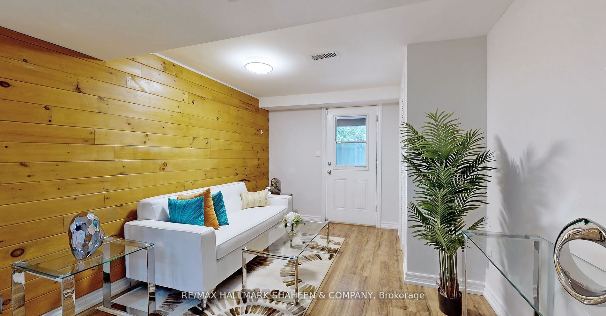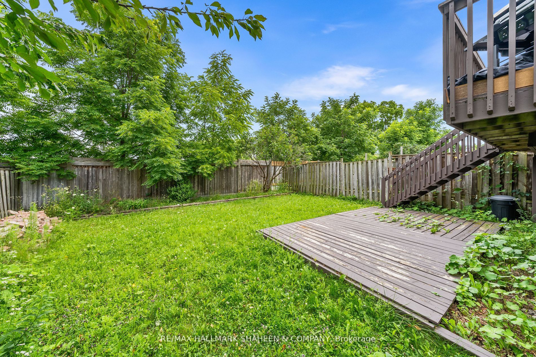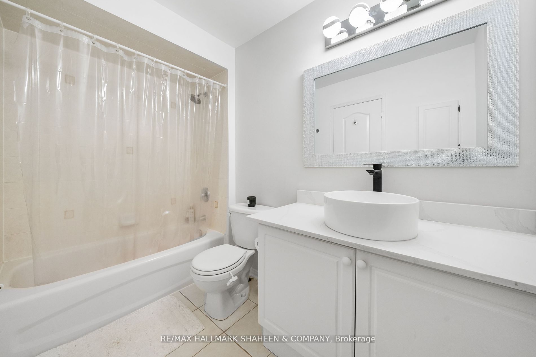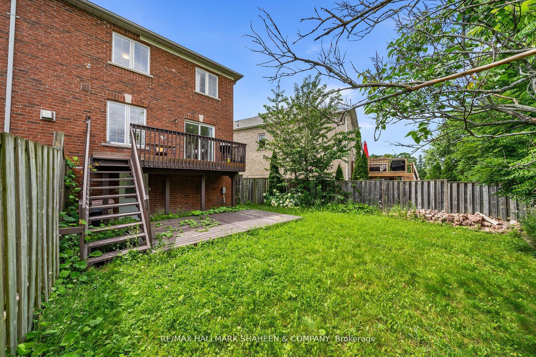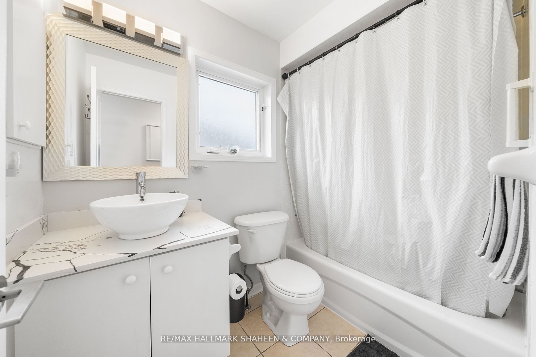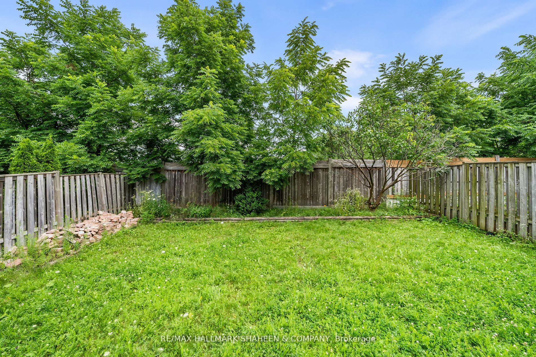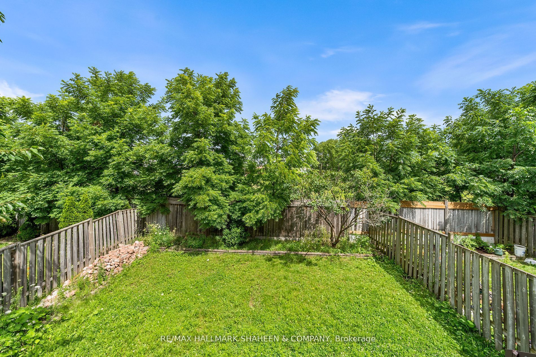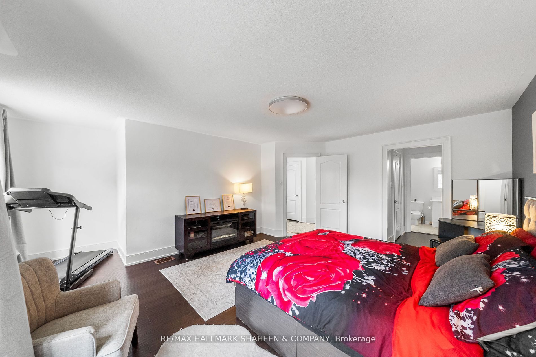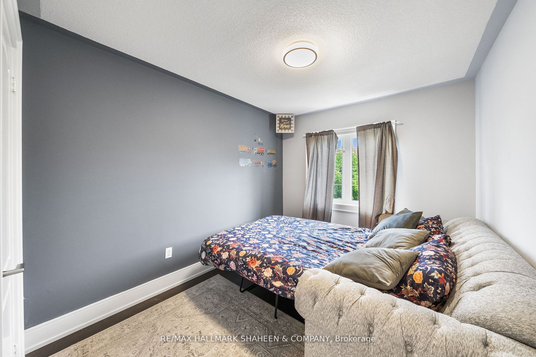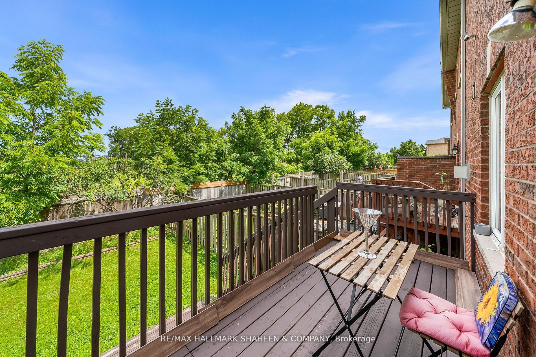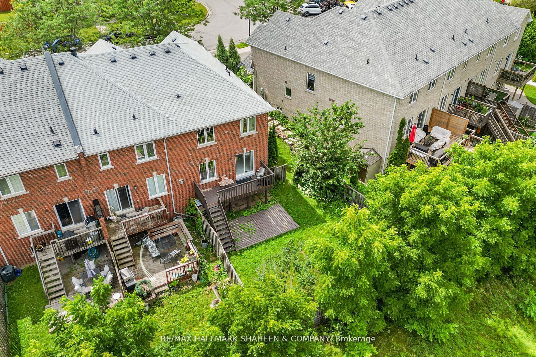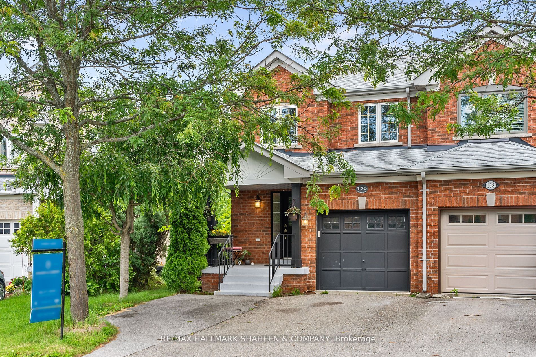$1,098,000
Available - For Sale
Listing ID: N9307187
170 Banbrooke Cres , Newmarket, L3X 2W6, Ontario
| Stunning Three-Bedroom Family Home On Quiet Cres. Discover Modern Luxury In This Fully Renovated Townhome, Nestled On A Pie-shaped Lot In One Of Newmarket's Premier Communities, The Prestigious Summerhill Estates. The Property Features A Private Fenced Yard And Is Conveniently Located Near Public Transit, Schools, Parks, Shopping Plazas, Yonge Street Amenities, And Upper Canada Mall. The Open-concept Kitchen Boasts Quartz Countertops, A Breakfast Bar, And Stainless Steel Appliances, Creating A Stylish And Functional Space. The Main Level Is Adorned With Porcelain Flooring, While The Upper-Level Features Hardwood Flooring. The Second Floor Offers Three Bedrooms, Including A Primary Bedroom With His-and-Hers Closets And A 4-piece Ensuite, While The Two Additional Bedrooms Provide Comfort And A Good Layout. Enjoy Direct Access To The Garage From The Main Floor Of The House. The Finished Walk-out Basement Adds Valuable Living Space To This Already Stunning Property. Within This Family-friendly Neighborhood, You'll Find A Truly Upgraded Turnkey Home. This Tastefully Designed Freehold End-unit Is Ready For You To Move In. |
| Extras: Please See The Attached Schedule C. |
| Price | $1,098,000 |
| Taxes: | $4781.33 |
| Address: | 170 Banbrooke Cres , Newmarket, L3X 2W6, Ontario |
| Lot Size: | 19.14 x 118.11 (Feet) |
| Directions/Cross Streets: | Yonge & Mulock |
| Rooms: | 6 |
| Rooms +: | 1 |
| Bedrooms: | 3 |
| Bedrooms +: | 1 |
| Kitchens: | 1 |
| Kitchens +: | 1 |
| Family Room: | N |
| Basement: | Fin W/O |
| Property Type: | Att/Row/Twnhouse |
| Style: | 2-Storey |
| Exterior: | Brick |
| Garage Type: | Built-In |
| (Parking/)Drive: | Available |
| Drive Parking Spaces: | 2 |
| Pool: | None |
| Approximatly Square Footage: | 1500-2000 |
| Property Features: | Hospital, Library, Park, Public Transit, Rec Centre, School |
| Fireplace/Stove: | N |
| Heat Source: | Gas |
| Heat Type: | Forced Air |
| Central Air Conditioning: | Central Air |
| Laundry Level: | Lower |
| Elevator Lift: | N |
| Sewers: | Sewers |
| Water: | Municipal |
$
%
Years
This calculator is for demonstration purposes only. Always consult a professional
financial advisor before making personal financial decisions.
| Although the information displayed is believed to be accurate, no warranties or representations are made of any kind. |
| RE/MAX HALLMARK SHAHEEN & COMPANY |
|
|

Nazila Tavakkolinamin
Sales Representative
Dir:
416-574-5561
Bus:
905-731-2000
Fax:
905-886-7556
| Virtual Tour | Book Showing | Email a Friend |
Jump To:
At a Glance:
| Type: | Freehold - Att/Row/Twnhouse |
| Area: | York |
| Municipality: | Newmarket |
| Neighbourhood: | Summerhill Estates |
| Style: | 2-Storey |
| Lot Size: | 19.14 x 118.11(Feet) |
| Tax: | $4,781.33 |
| Beds: | 3+1 |
| Baths: | 4 |
| Fireplace: | N |
| Pool: | None |
Locatin Map:
Payment Calculator:

