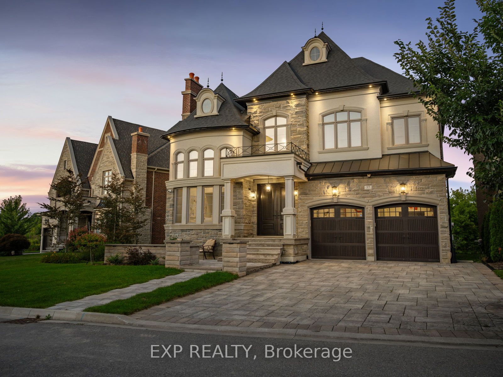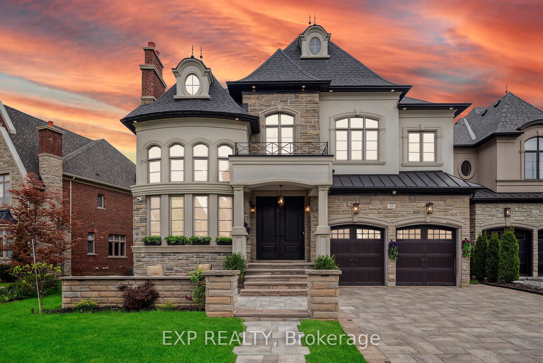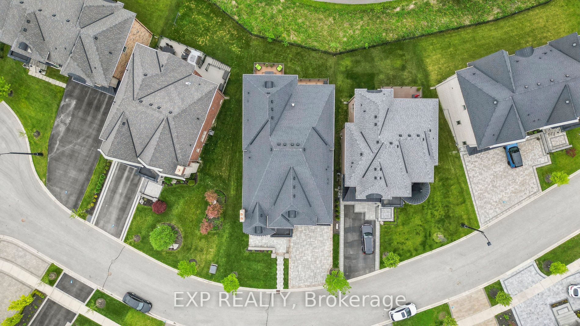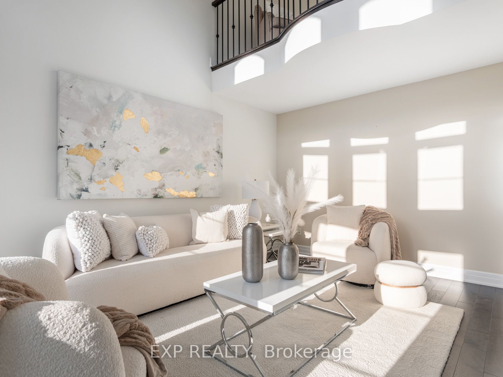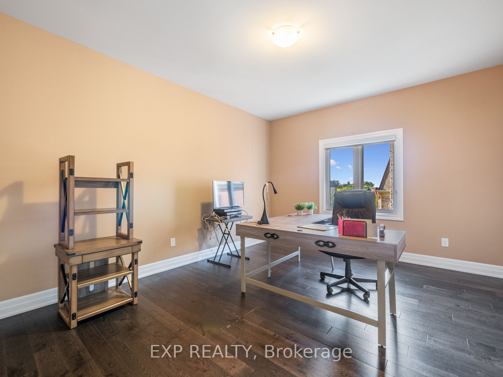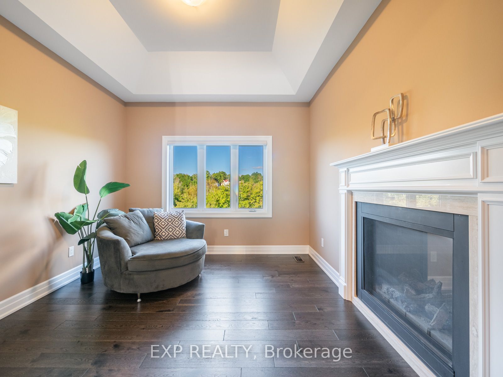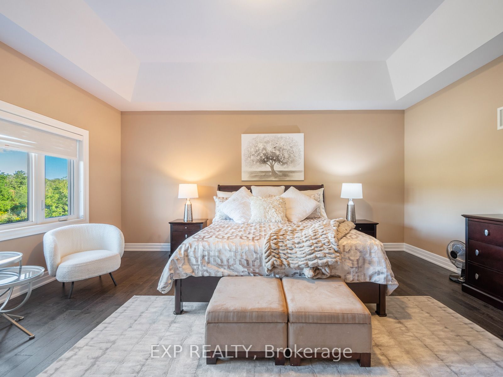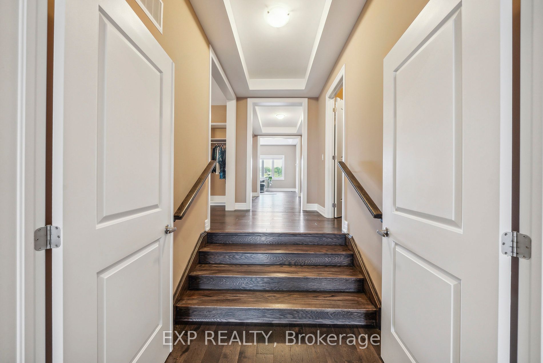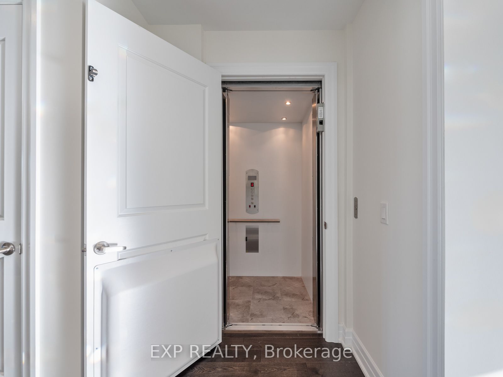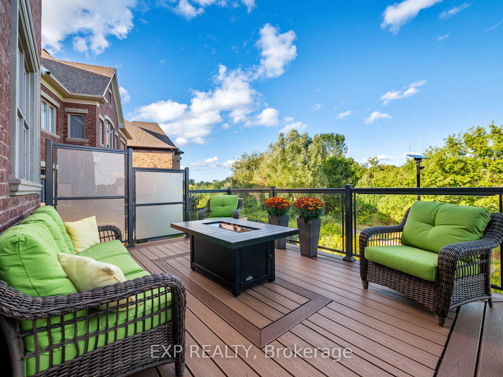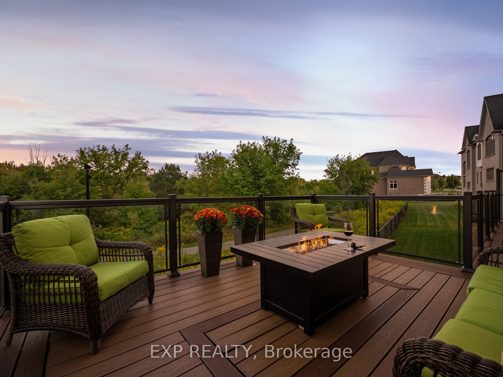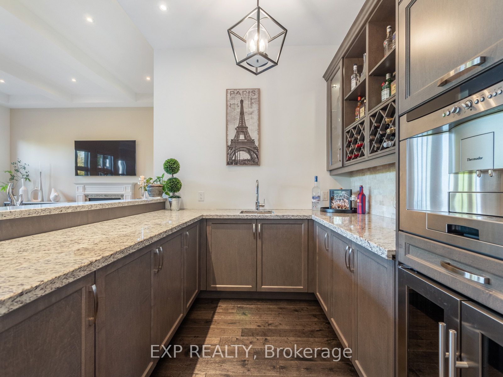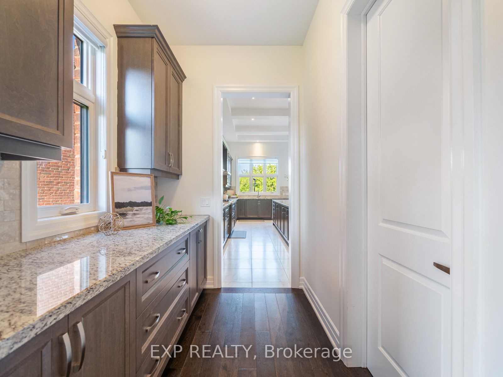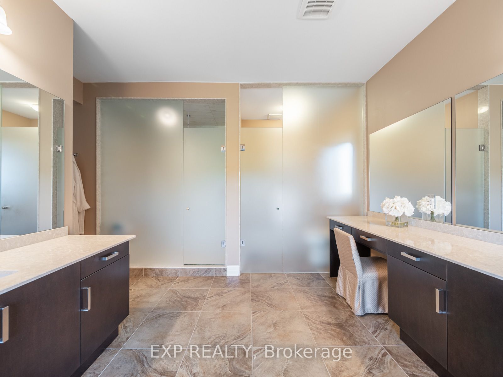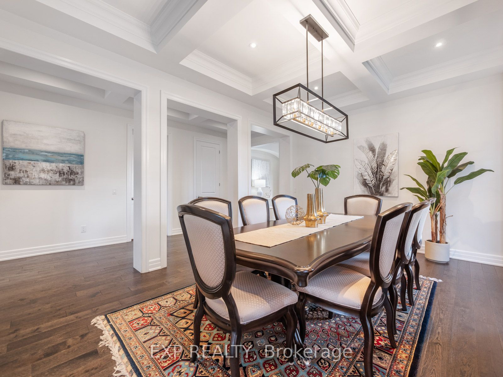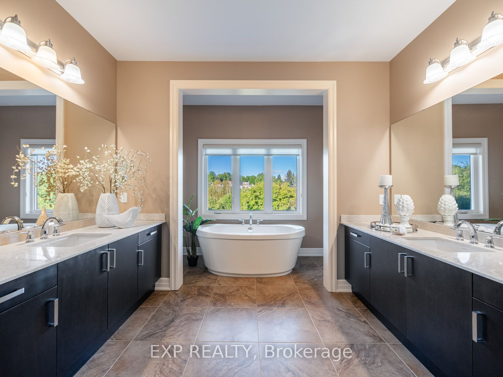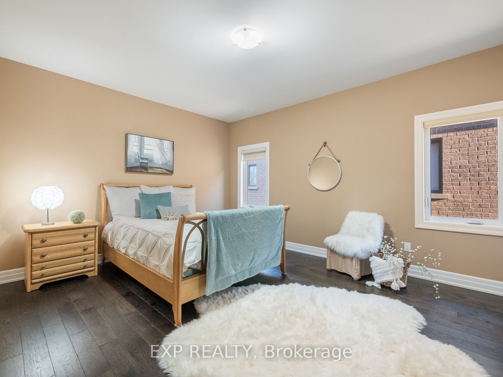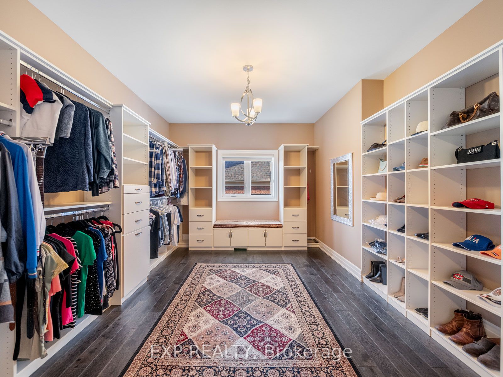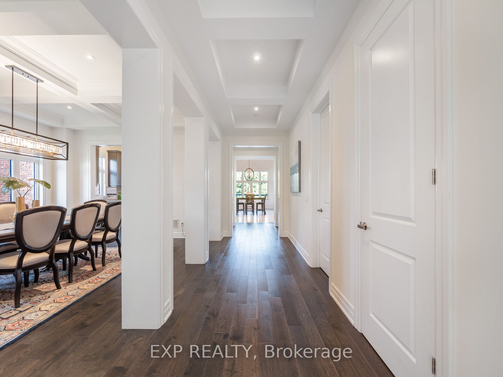$3,288,000
Available - For Sale
Listing ID: N9295844
57 Hogan Crt , King, L7B 0M1, Ontario
| Luxurious Living at 57 Hogan Court, King City, Ontario!! Experience unparalleled sophistication, a magnificent estate in King City that blends opulence with comfort. This stunning home boasts an impressive 5,111 sq ft of living space plus a full walk-out basement featuring High ceilings. Nestled on a serene court and backing onto a ravine, the residence is ideally positioned with a walking trail leading directly to the GO train station and Dog parks, perfect for commuters. As you step inside, you're greeted by breathtaking High Ceilings on the main floor that elevate the sense of grandeur. The heart of the home is the chef's dream kitchen, 12ft ceilings, equipped with built-in Thermador appliances, a 12 ft island, butler's servery, and a walk-in pantry. Adjacent to the kitchen, an elegant social pub with a sink and wine fridge offers the perfect spot for entertaining guests.The expansive primary suite is a retreat of its own, featuring a two-way fireplace, soaring 10 ft ceilings, a cozy sitting area, a lavish 6-piece en-suite, and customized walk-in closets. Each of the three additional bedrooms is a private haven, complete with full en-suite and walk-in closets.Additional luxuries include a three-car tandem garage with a workshop, an elevator for easy access to all floors, a convenient second-floor laundry, and a doggy bath in the main floor mudroom. With over $200,000 in builder upgrades, every detail in this home speaks of quality and elegance.57 Hogan Court offers a lifestyle of luxury and convenience, making it a perfect sanctuary for those who appreciate the finer things in life. Contact us today to discover how this exquisite property can become your new dream home. |
| Price | $3,288,000 |
| Taxes: | $13189.62 |
| Address: | 57 Hogan Crt , King, L7B 0M1, Ontario |
| Lot Size: | 64.44 x 126.60 (Feet) |
| Acreage: | < .50 |
| Directions/Cross Streets: | keele and Station |
| Rooms: | 10 |
| Bedrooms: | 4 |
| Bedrooms +: | |
| Kitchens: | 1 |
| Family Room: | Y |
| Basement: | Full, W/O |
| Approximatly Age: | 0-5 |
| Property Type: | Detached |
| Style: | 2-Storey |
| Exterior: | Brick, Stone |
| Garage Type: | Attached |
| (Parking/)Drive: | Pvt Double |
| Drive Parking Spaces: | 4 |
| Pool: | None |
| Approximatly Age: | 0-5 |
| Approximatly Square Footage: | 5000+ |
| Property Features: | Clear View, Cul De Sac, Ravine, Rec Centre, School, Wooded/Treed |
| Fireplace/Stove: | Y |
| Heat Source: | Gas |
| Heat Type: | Forced Air |
| Central Air Conditioning: | Central Air |
| Laundry Level: | Upper |
| Elevator Lift: | Y |
| Sewers: | Sewers |
| Water: | Municipal |
$
%
Years
This calculator is for demonstration purposes only. Always consult a professional
financial advisor before making personal financial decisions.
| Although the information displayed is believed to be accurate, no warranties or representations are made of any kind. |
| EXP REALTY |
|
|

Nazila Tavakkolinamin
Sales Representative
Dir:
416-574-5561
Bus:
905-731-2000
Fax:
905-886-7556
| Virtual Tour | Book Showing | Email a Friend |
Jump To:
At a Glance:
| Type: | Freehold - Detached |
| Area: | York |
| Municipality: | King |
| Neighbourhood: | King City |
| Style: | 2-Storey |
| Lot Size: | 64.44 x 126.60(Feet) |
| Approximate Age: | 0-5 |
| Tax: | $13,189.62 |
| Beds: | 4 |
| Baths: | 5 |
| Fireplace: | Y |
| Pool: | None |
Locatin Map:
Payment Calculator:

