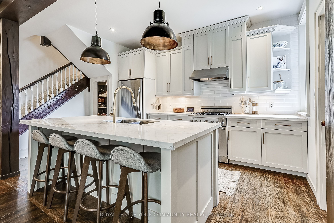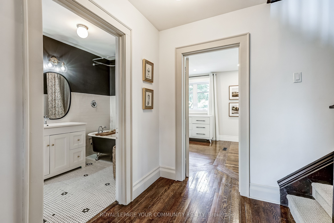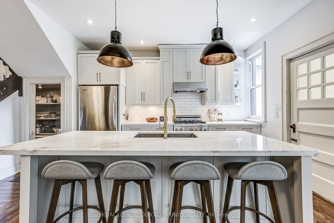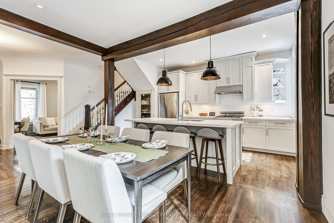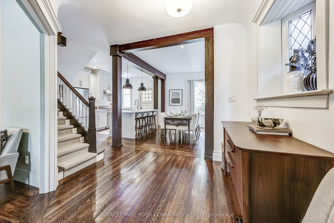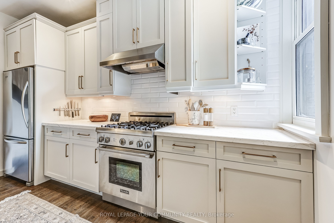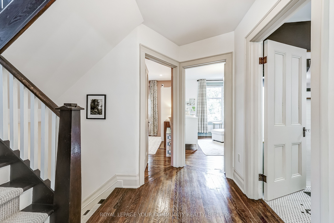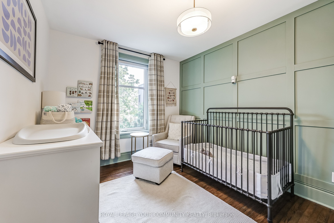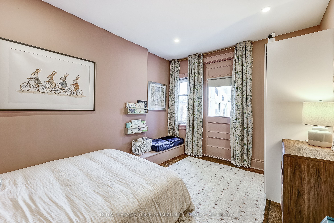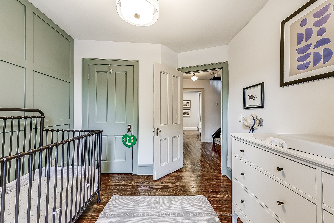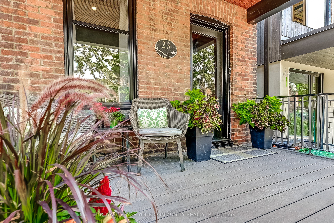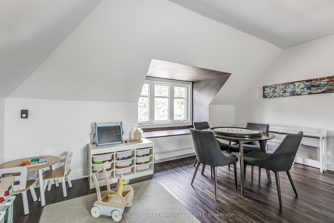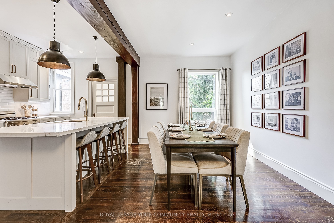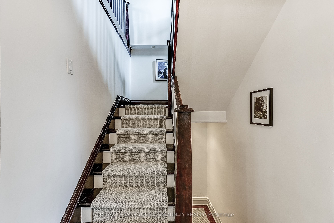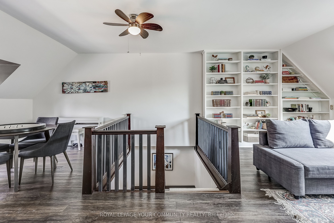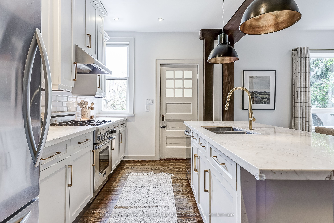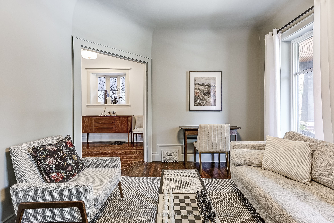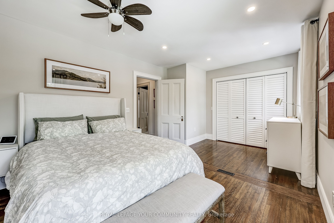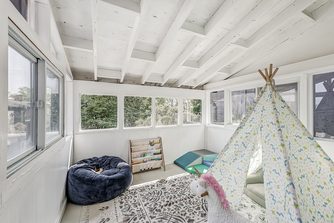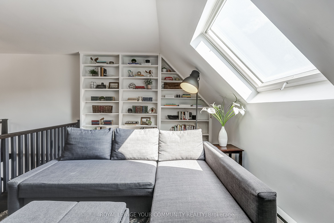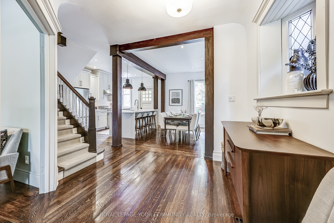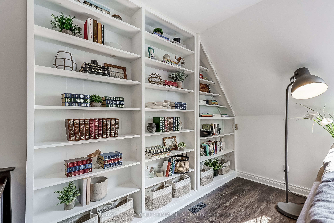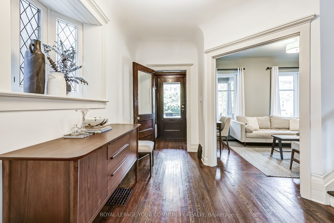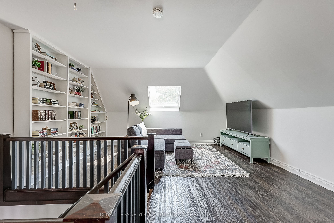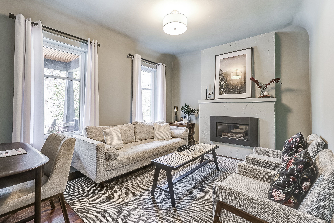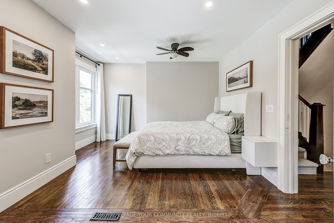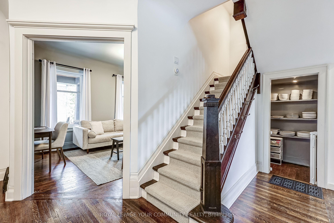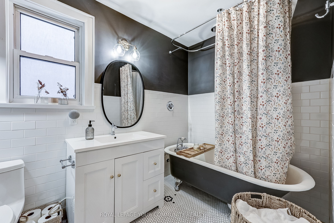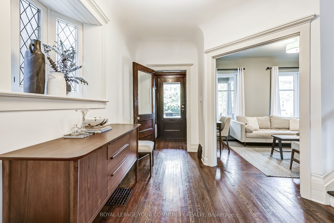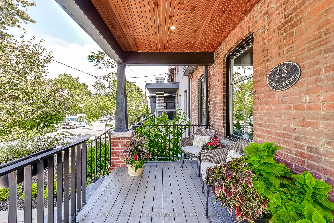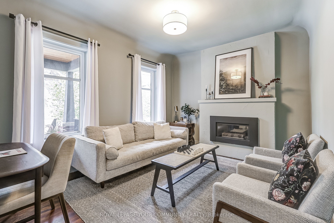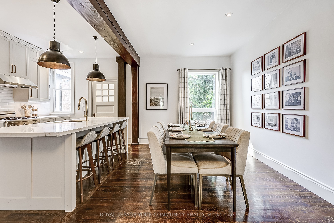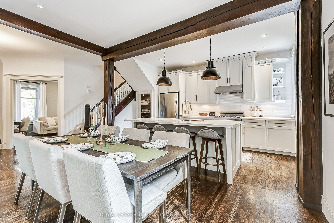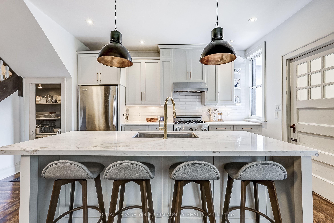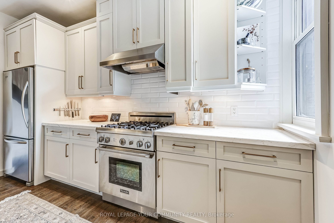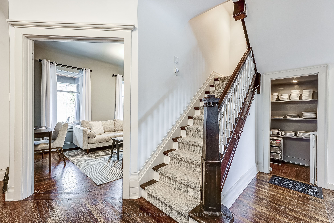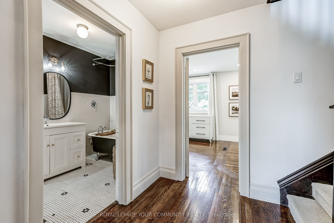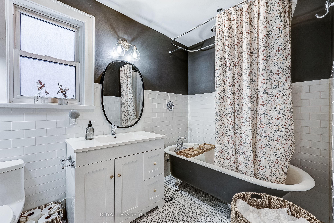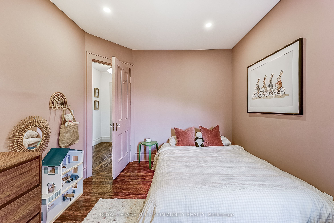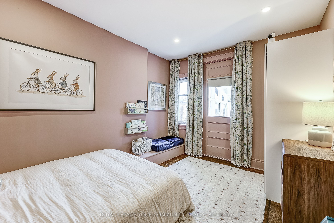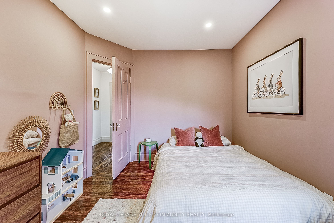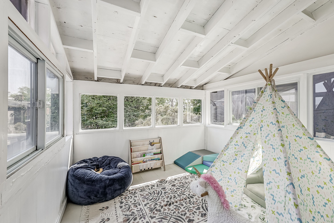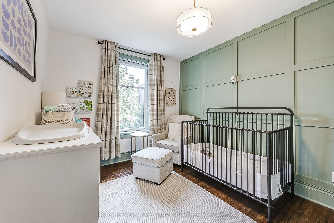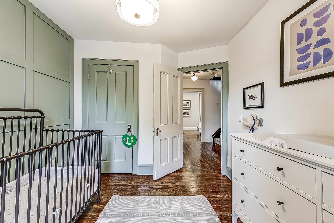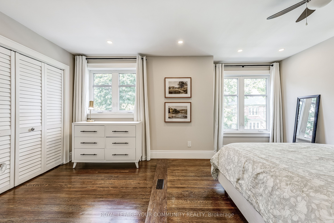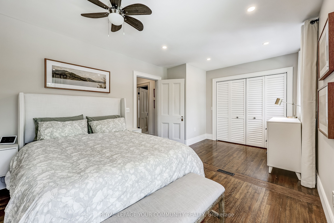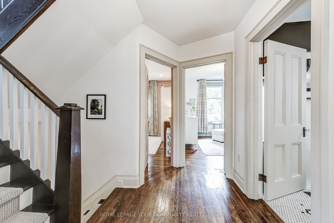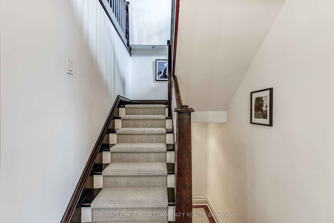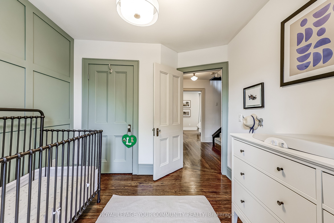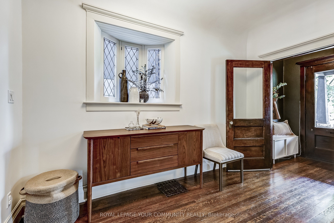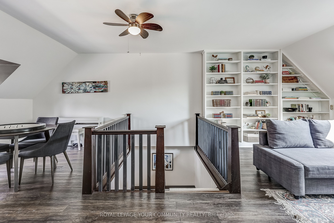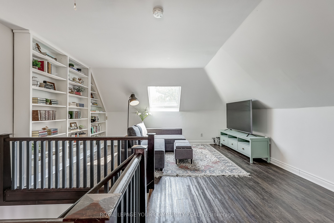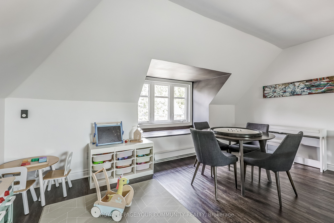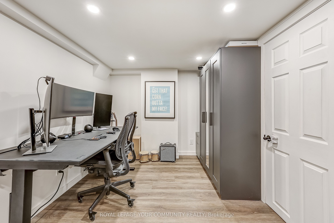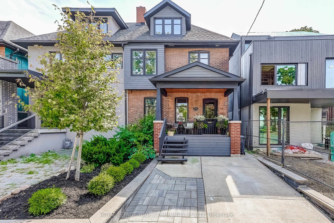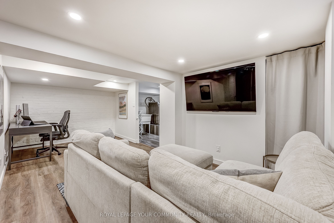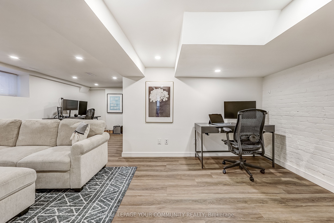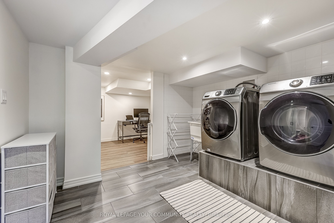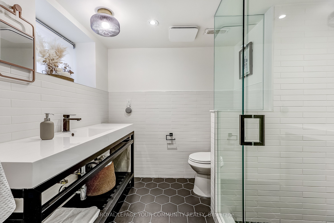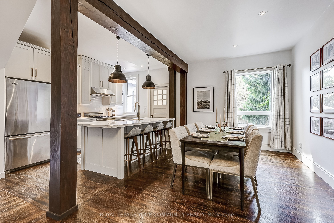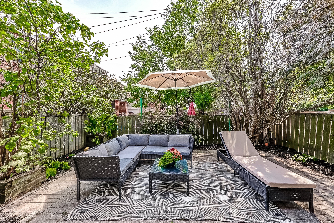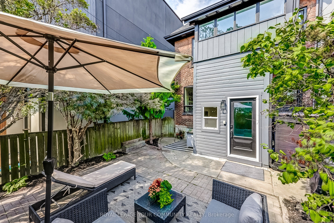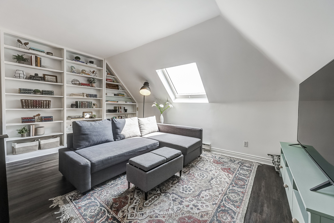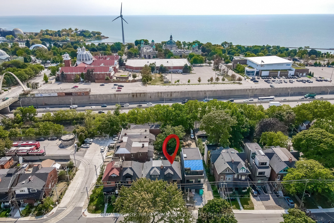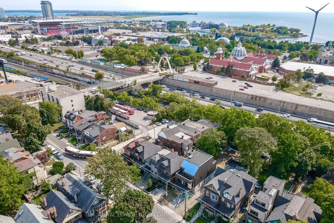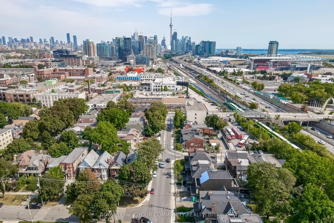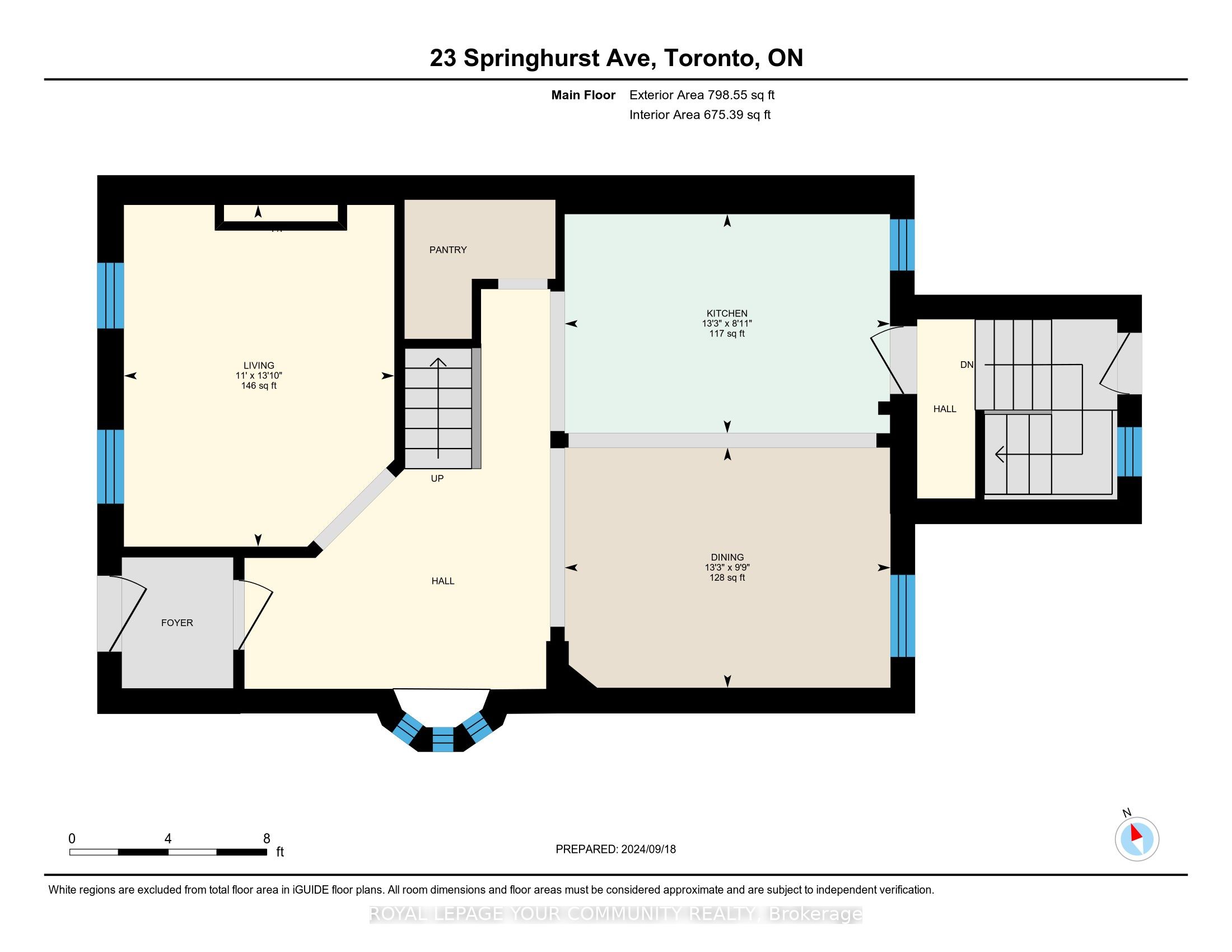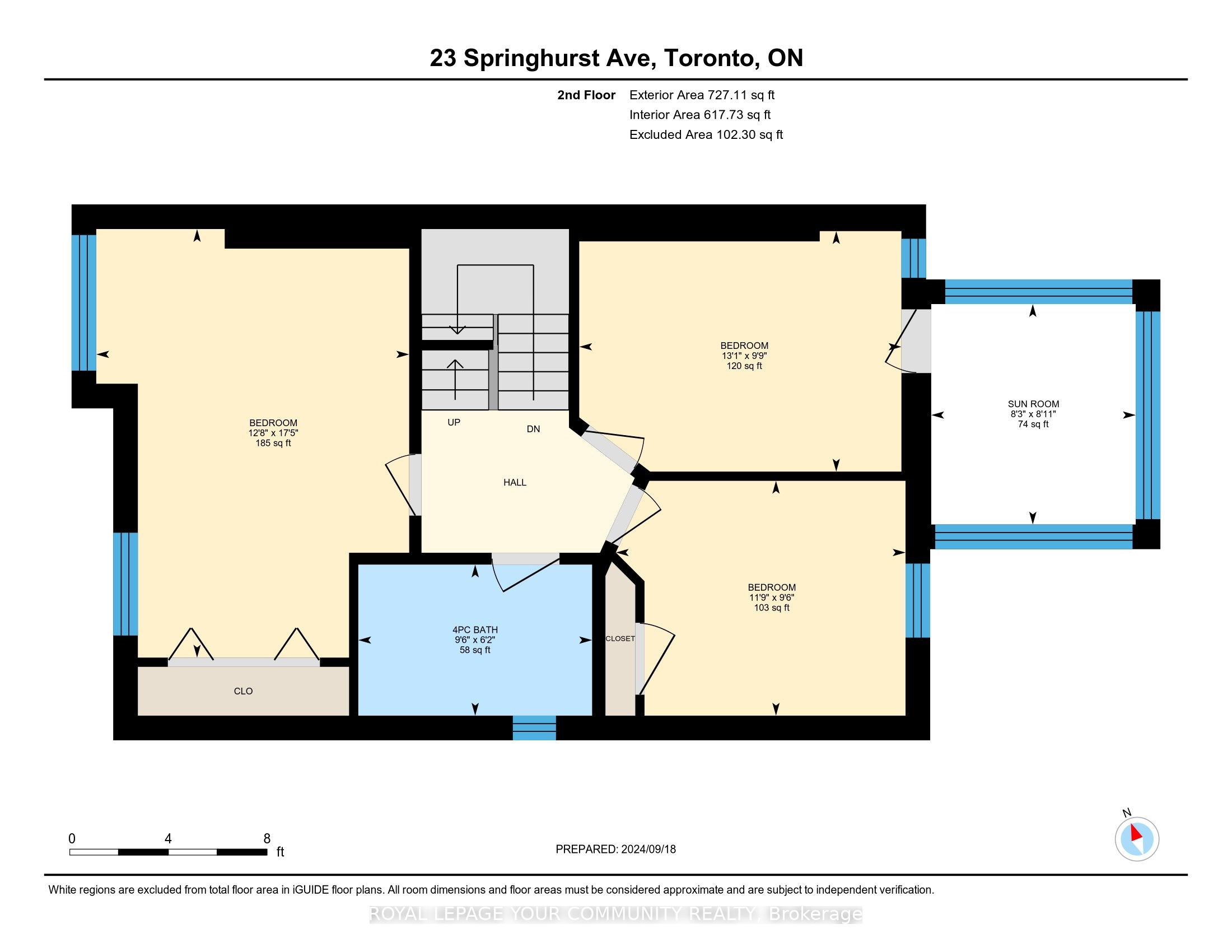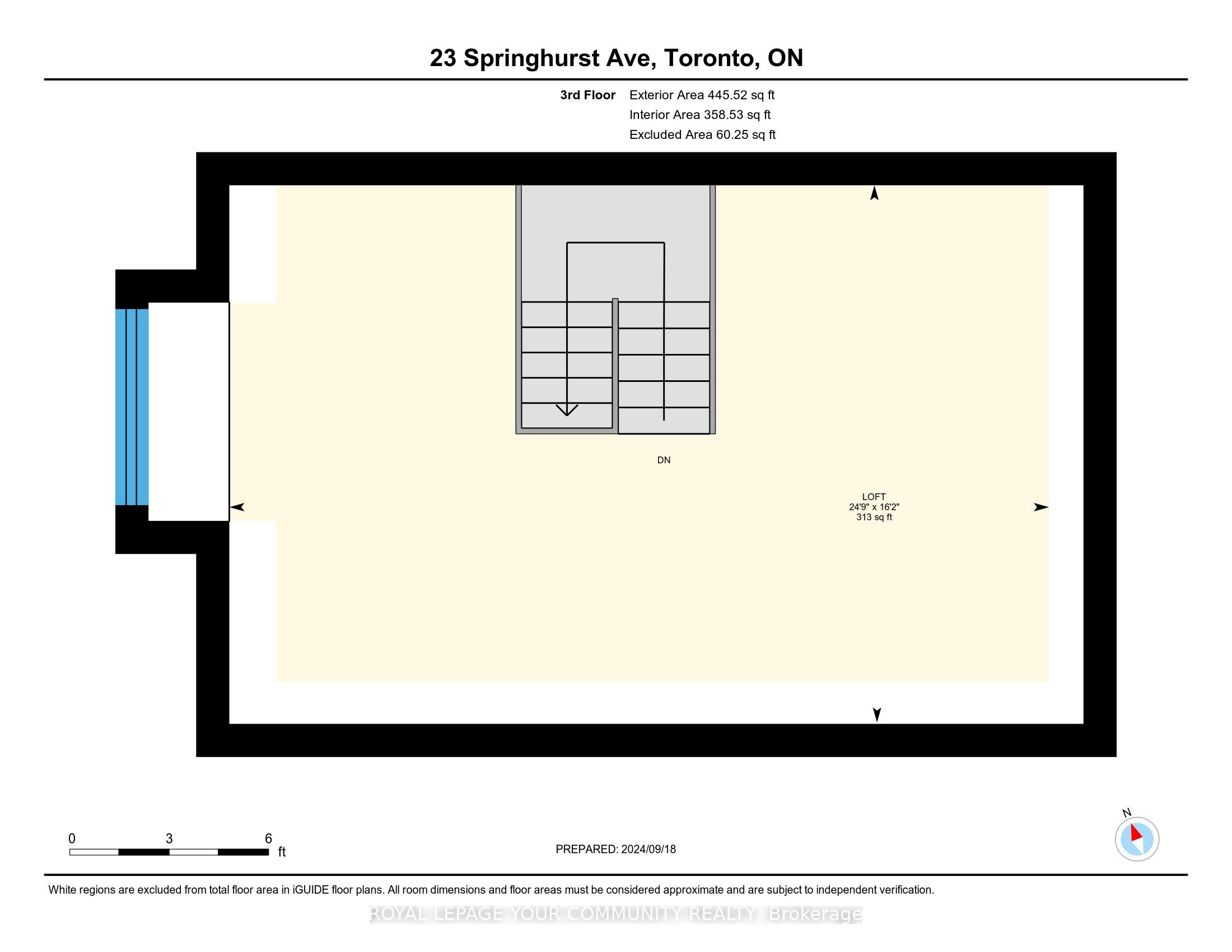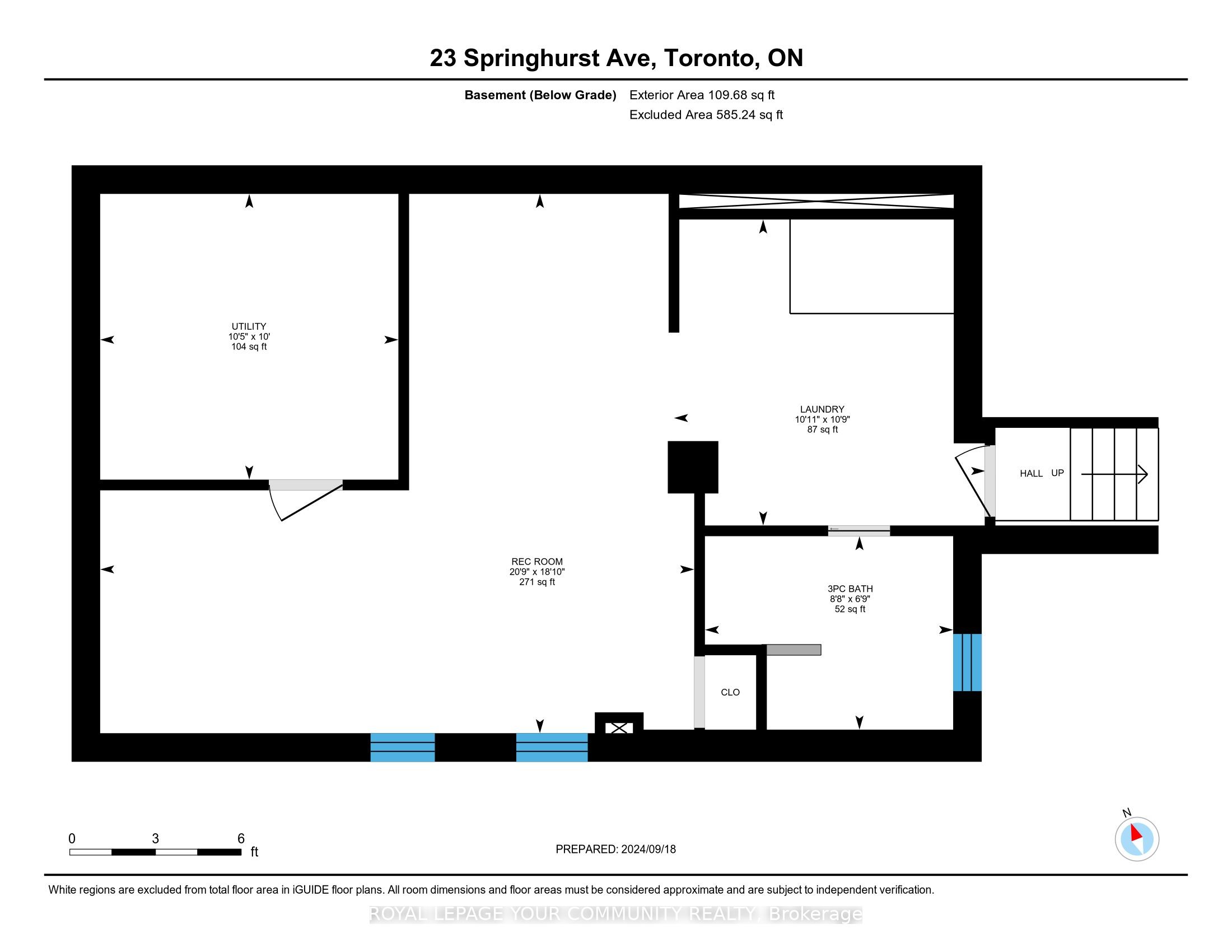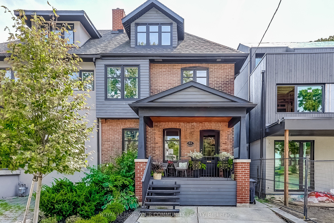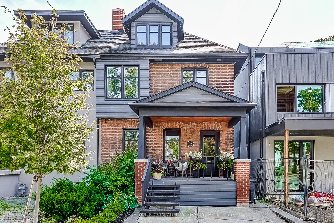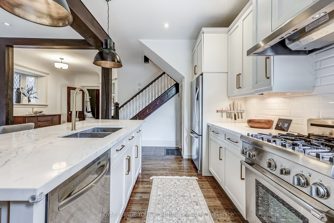$1,599,000
Available - For Sale
Listing ID: W9356419
23 Springhurst Ave , Toronto, M6K 1B1, Ontario
| Custom Renovated & Timeless Elegant-Modern Family Home. Open-Concept Chefs Kitchen Equipped With Custom Maple Cabinetry, Marble Counter, and Spacious Eat-In Island. Boasting 9 Ft Ceilings, Complemented By Beautiful Hardwood Floors, Truly Turnkey! Move In & Enjoy. The Ample Space And Rooms Offer Flexibility To Suit Your Needs. Large Fun-Filled Loft For Entertaining, Alone Time, Movie Nights, Play/Creative Activities. 3rd Bedroom Can Be Converted Back To A Second Floor Laundry And Renovated Basement To A Self-Contained Apartment or Airbnb. Plenty Of Options For An Inspiring Home Office. Oversized Master Boasts a Double Closet & Abundance Of Natural Light. Upgraded Mechanics, All owned, very recently purchased and in excellent condition. Central Air/Heating Throughout! Legal Parking Pad! Perfectly Situated Between The Trendy Liberty Village And Historic Parkdale. A short walk to King & Queen West, Martin Goodman Trail and Street Car, Easy Highway Access and Transit. |
| Price | $1,599,000 |
| Taxes: | $7754.62 |
| DOM | 0 |
| Occupancy by: | Owner |
| Address: | 23 Springhurst Ave , Toronto, M6K 1B1, Ontario |
| Lot Size: | 23.53 x 74.78 (Feet) |
| Directions/Cross Streets: | Dufferin & Springhurst/King |
| Rooms: | 10 |
| Bedrooms: | 3 |
| Bedrooms +: | |
| Kitchens: | 1 |
| Family Room: | Y |
| Basement: | Finished, Walk-Up |
| Property Type: | Semi-Detached |
| Style: | 2 1/2 Storey |
| Exterior: | Brick |
| Garage Type: | None |
| (Parking/)Drive: | Private |
| Drive Parking Spaces: | 1 |
| Pool: | None |
| Approximatly Square Footage: | 2000-2500 |
| Fireplace/Stove: | Y |
| Heat Source: | Gas |
| Heat Type: | Forced Air |
| Central Air Conditioning: | Central Air |
| Sewers: | Sewers |
| Water: | Municipal |
$
%
Years
This calculator is for demonstration purposes only. Always consult a professional
financial advisor before making personal financial decisions.
| Although the information displayed is believed to be accurate, no warranties or representations are made of any kind. |
| ROYAL LEPAGE YOUR COMMUNITY REALTY |
|
|

Nazila Tavakkolinamin
Sales Representative
Dir:
416-574-5561
Bus:
905-731-2000
Fax:
905-886-7556
| Virtual Tour | Book Showing | Email a Friend |
Jump To:
At a Glance:
| Type: | Freehold - Semi-Detached |
| Area: | Toronto |
| Municipality: | Toronto |
| Neighbourhood: | South Parkdale |
| Style: | 2 1/2 Storey |
| Lot Size: | 23.53 x 74.78(Feet) |
| Tax: | $7,754.62 |
| Beds: | 3 |
| Baths: | 2 |
| Fireplace: | Y |
| Pool: | None |
Locatin Map:
Payment Calculator:

