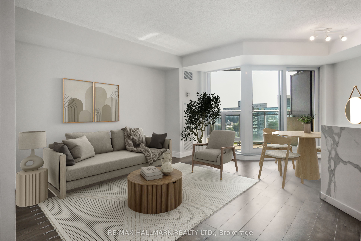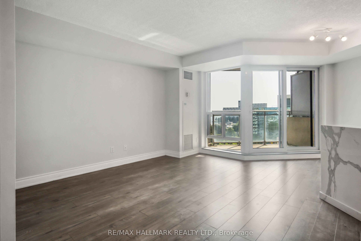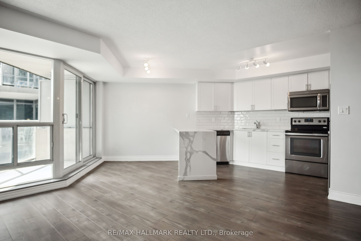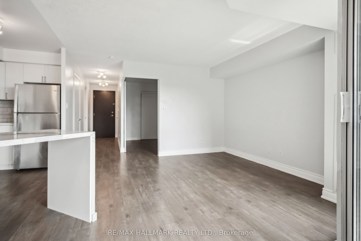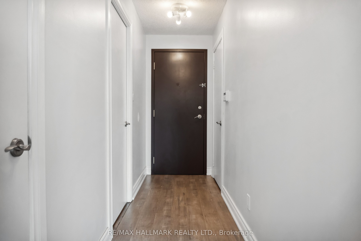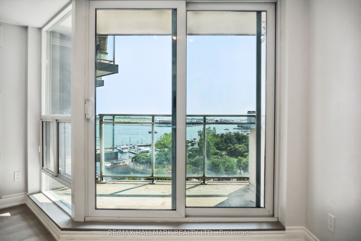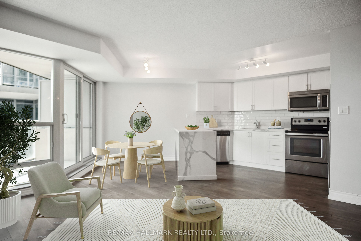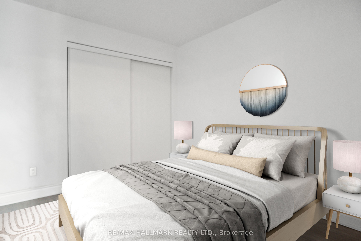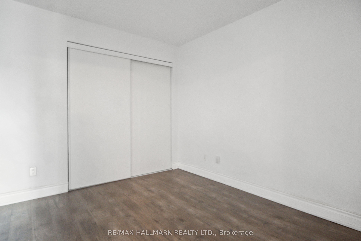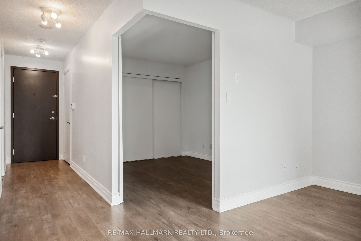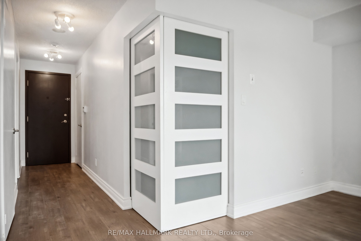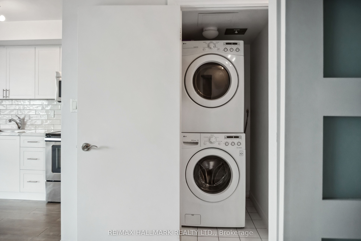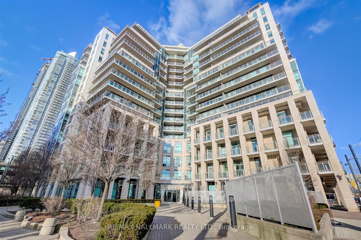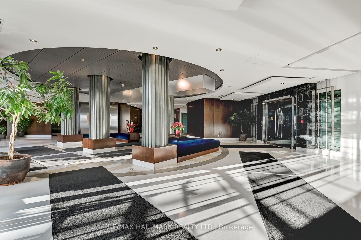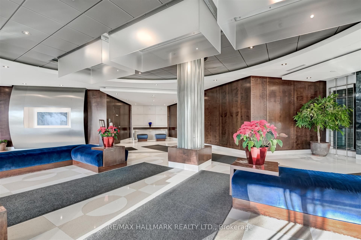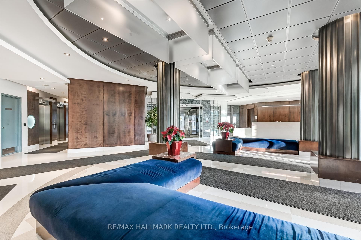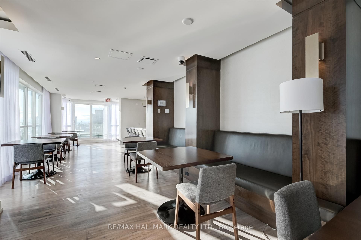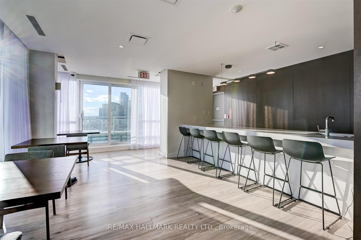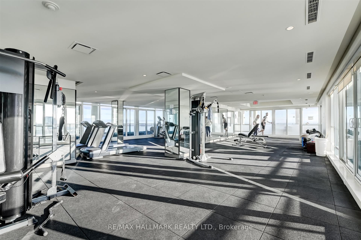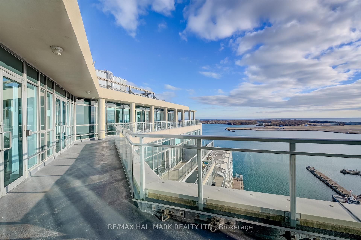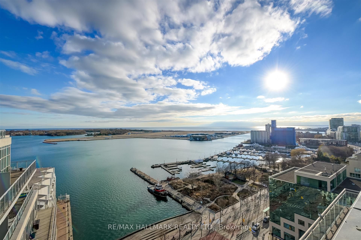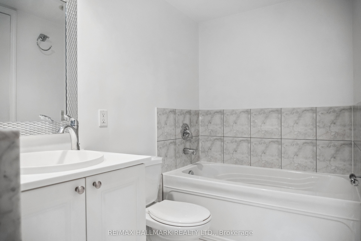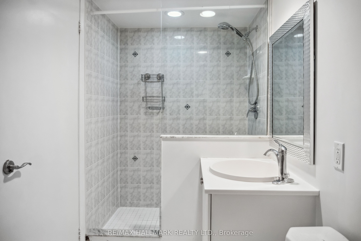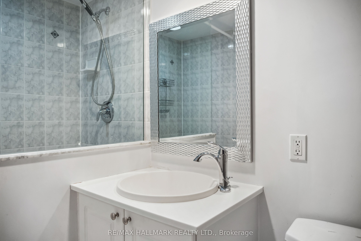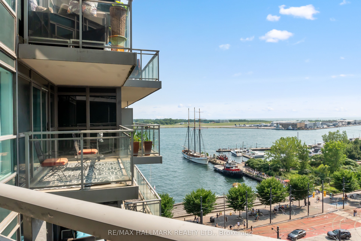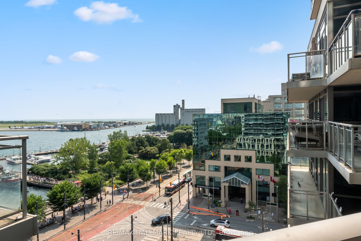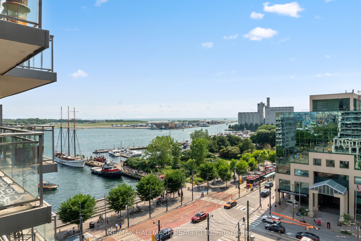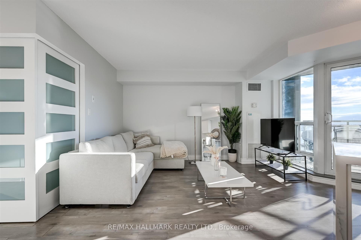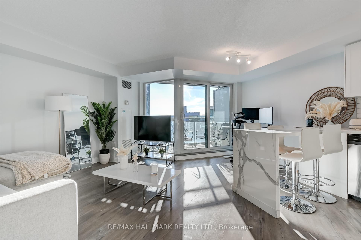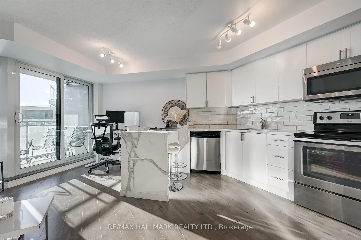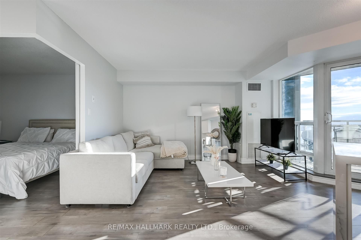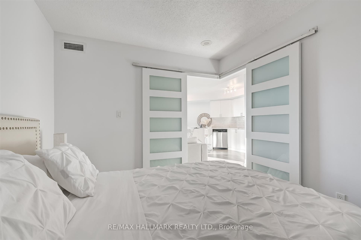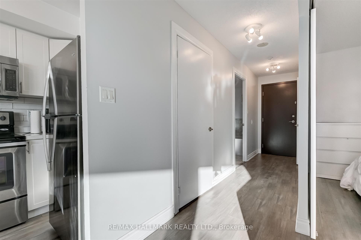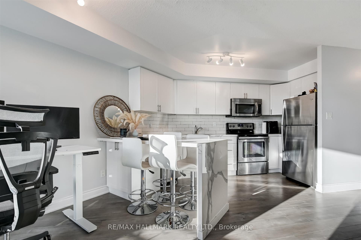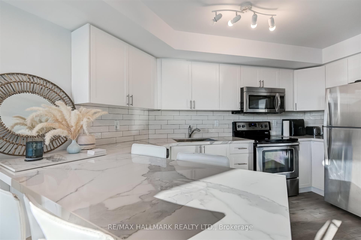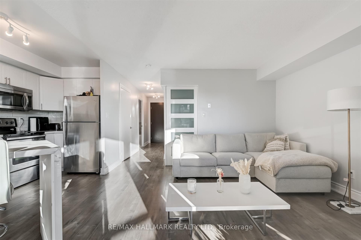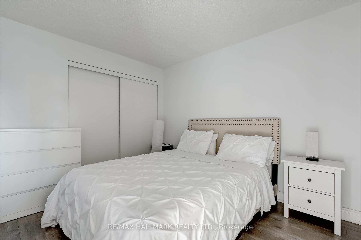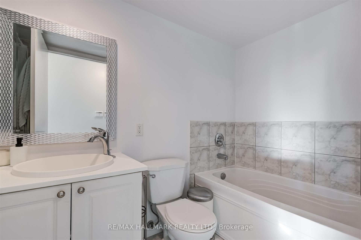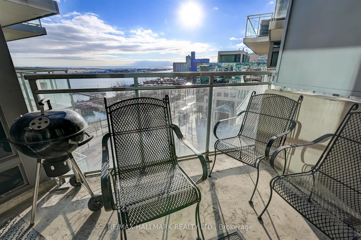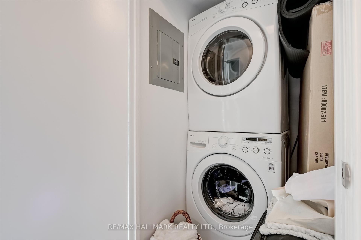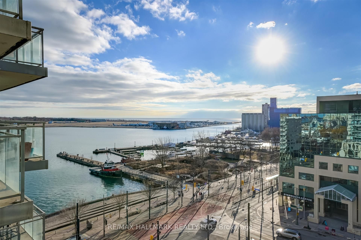$575,000
Available - For Sale
Listing ID: C9033357
410 Queens Quay West , Unit 919, Toronto, M5V 3T1, Ontario
| Discover lakeside living at its best in Toronto's Waterfront neighbourhood! Our 1 bed, 1 bath suite at Aqua with charming waterfront view, perfectly positioned at Queens Quay West and Lower Spadina. Just steps from the lake and lush green spaces, with direct TTC access, this suite is a haven for those craving a vibrant city life amidst nature's beauty.Enjoy an open floor plan bathed in natural light, featuring a modern kitchen, and a bathroom with all the contemporary comforts, and ensuite laundry. Step out onto your charming balcony to soak in stunning views ofLake Ontario and the Harbour front. Aqua stands proudly with 16 floors of diverse living options. Beyond your door, a world of amenities awaits: a welcoming lobby, social spaces for entertainment, and more, all designed to enhance your lakeside living experience. Embrace this opportunity for a lifestyle where city vibrancy and tranquil waterfront living merge. Aqua is more than a residence; it's where your new life begins. |
| Extras: Property was virtually staged. |
| Price | $575,000 |
| Taxes: | $2212.00 |
| Maintenance Fee: | 714.67 |
| Address: | 410 Queens Quay West , Unit 919, Toronto, M5V 3T1, Ontario |
| Province/State: | Ontario |
| Condo Corporation No | TSCC |
| Level | 9 |
| Unit No | 19 |
| Directions/Cross Streets: | Queens Quay/Spadina |
| Rooms: | 4 |
| Bedrooms: | 1 |
| Bedrooms +: | |
| Kitchens: | 1 |
| Family Room: | N |
| Basement: | None |
| Property Type: | Condo Apt |
| Style: | Apartment |
| Exterior: | Concrete |
| Garage Type: | Underground |
| Garage(/Parking)Space: | 0.00 |
| Drive Parking Spaces: | 0 |
| Park #1 | |
| Parking Type: | None |
| Exposure: | S |
| Balcony: | Open |
| Locker: | None |
| Pet Permited: | Restrict |
| Approximatly Square Footage: | 600-699 |
| Building Amenities: | Concierge, Guest Suites, Gym, Recreation Room, Sauna, Visitor Parking |
| Property Features: | Lake Access, Marina, Park, Public Transit, Waterfront |
| Maintenance: | 714.67 |
| CAC Included: | Y |
| Hydro Included: | Y |
| Water Included: | Y |
| Common Elements Included: | Y |
| Heat Included: | Y |
| Building Insurance Included: | Y |
| Fireplace/Stove: | N |
| Heat Source: | Gas |
| Heat Type: | Forced Air |
| Central Air Conditioning: | Central Air |
| Laundry Level: | Main |
| Ensuite Laundry: | Y |
$
%
Years
This calculator is for demonstration purposes only. Always consult a professional
financial advisor before making personal financial decisions.
| Although the information displayed is believed to be accurate, no warranties or representations are made of any kind. |
| RE/MAX HALLMARK REALTY LTD. |
|
|

Nazila Tavakkolinamin
Sales Representative
Dir:
416-574-5561
Bus:
905-731-2000
Fax:
905-886-7556
| Virtual Tour | Book Showing | Email a Friend |
Jump To:
At a Glance:
| Type: | Condo - Condo Apt |
| Area: | Toronto |
| Municipality: | Toronto |
| Neighbourhood: | Waterfront Communities C1 |
| Style: | Apartment |
| Tax: | $2,212 |
| Maintenance Fee: | $714.67 |
| Beds: | 1 |
| Baths: | 1 |
| Fireplace: | N |
Locatin Map:
Payment Calculator:

