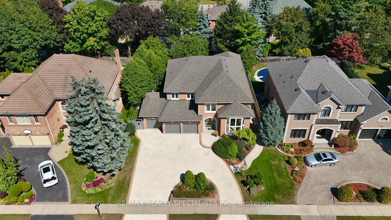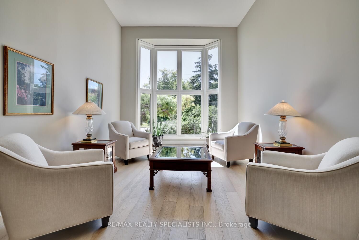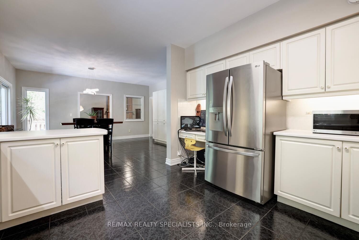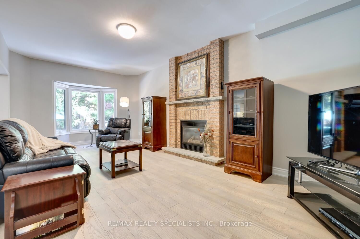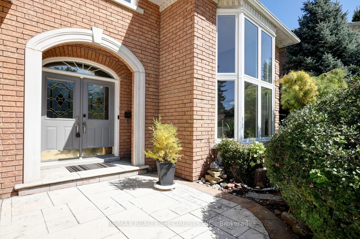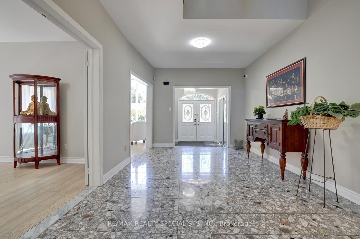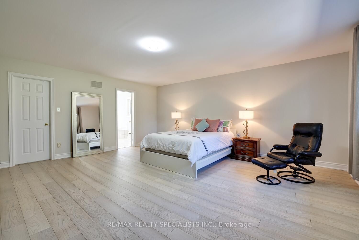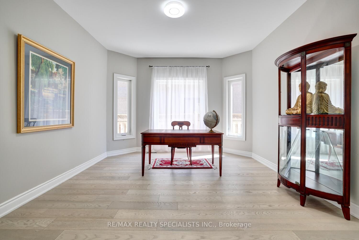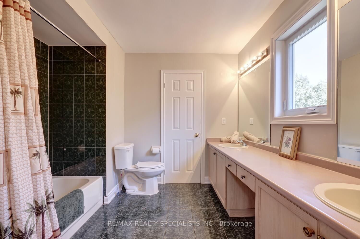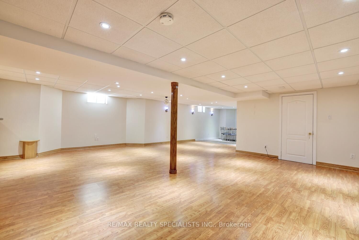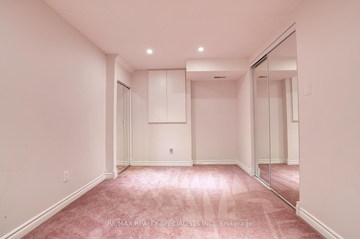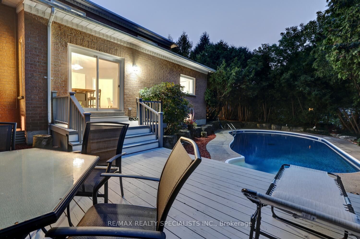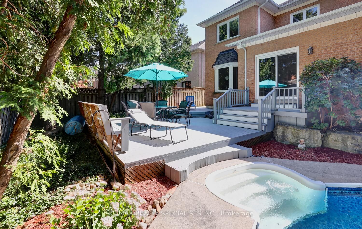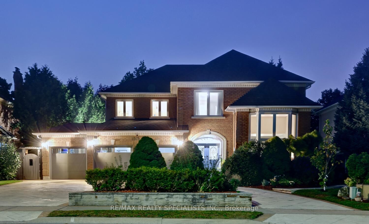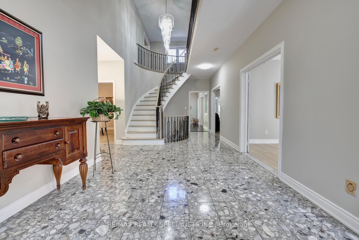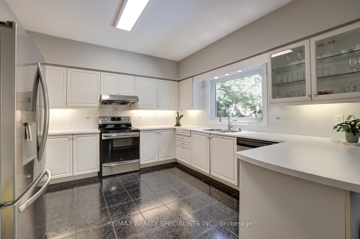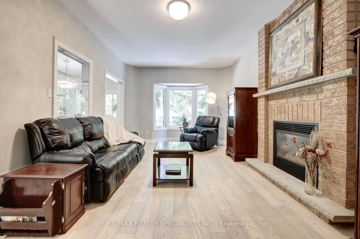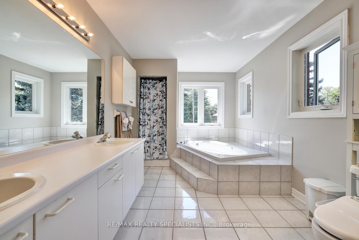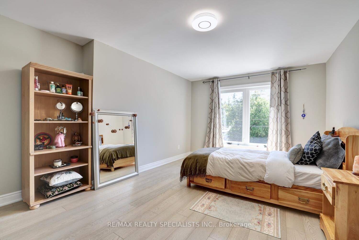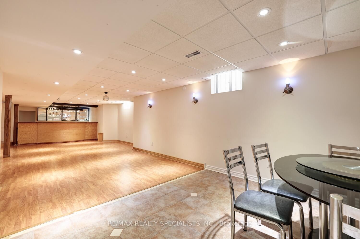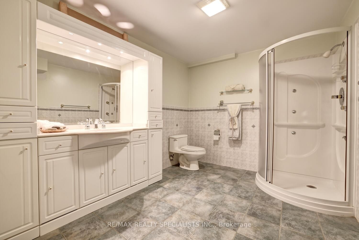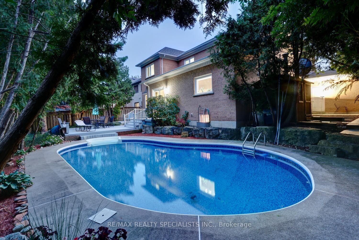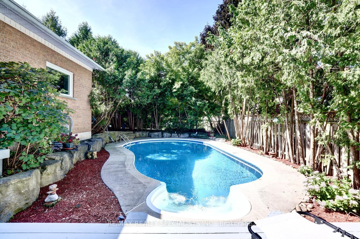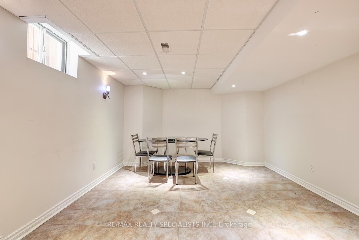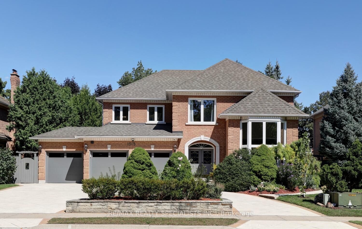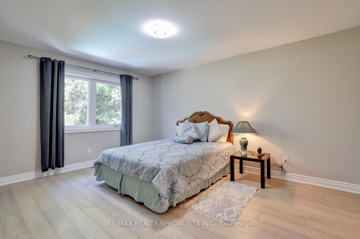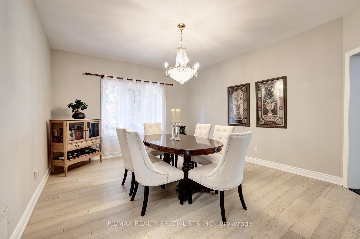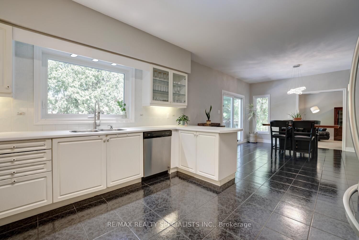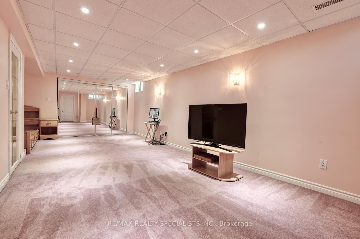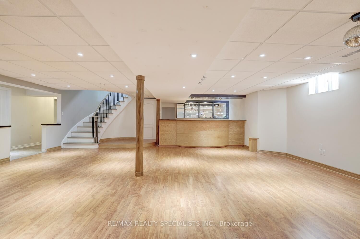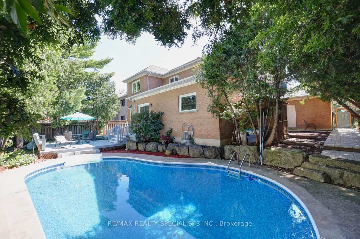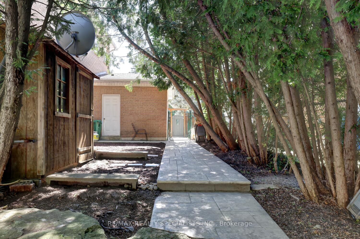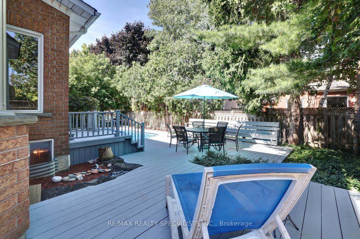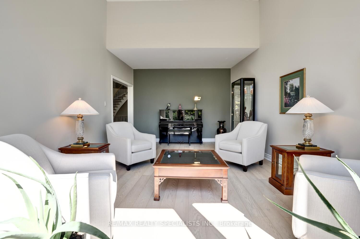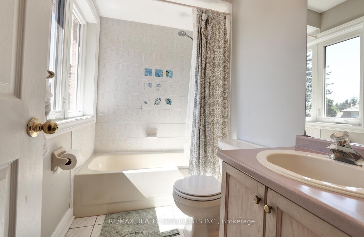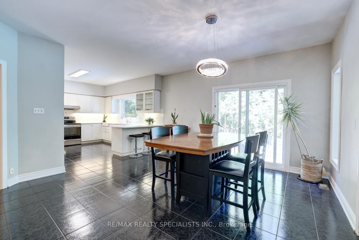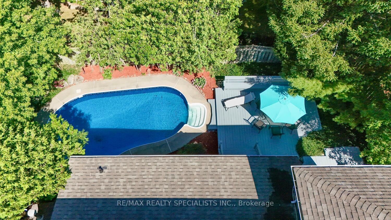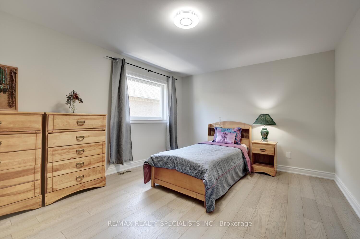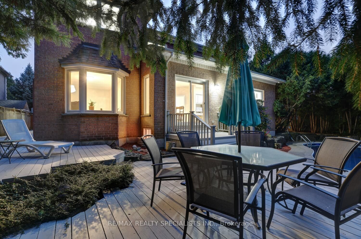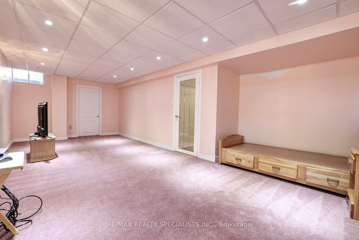$2,650,000
Available - For Sale
Listing ID: W9346487
1505 Indian Rd , Mississauga, L5H 1S5, Ontario
| Gorgeous Lorne Park home approximately 3900 square feet above grade with triple car garage and inground pool. Fantastic layout with 9 foot ceilings, new staircase (2022) with wrought iron spindles, and new hardwood floors (2022) throughout the main level. Spacious Living room with floor to ceiling windows allowing an abundance of natural light. Formal Dining area and a convenient main floor office with double door entry. Family size kitchen with ceramic floor/backsplash, built-in pantry, stainless steel appliances, and walk-out to deck. Open concept Family room with floor to ceiling brick gas fireplace, 2 piece powder room, and main floor laundry. Primary bedroom retreat with 5 piece en-suite with jacuzzi tub, and walk-in closet with organizers. Second and third bedrooms with 5 piece semi en-suite, his/her sinks and large closet space. Fourth bedroom with 4 piece en-suite and large double closet. Finished basement with separate entrance from the laundry room leading to recreation area with laminate floors, wet bar, 5th/6th bedrooms, 3 piece bathroom, 2nd staircase to basement, plenty of storage, and cold cellar. Private treed backyard oasis with pool, deck, and beautiful landscaped gardens. Great curb appeal with newer windows (4 years approx.), patterned concrete circular driveway and walkways. |
| Extras: Premium location just minutes to schools, parks, trails, shopping, restaurants, Clarkson Go Station, transit and highways. |
| Price | $2,650,000 |
| Taxes: | $13003.00 |
| Address: | 1505 Indian Rd , Mississauga, L5H 1S5, Ontario |
| Lot Size: | 72.18 x 127.95 (Feet) |
| Directions/Cross Streets: | Lorne Park/South Sheridan Way |
| Rooms: | 10 |
| Rooms +: | 5 |
| Bedrooms: | 4 |
| Bedrooms +: | 2 |
| Kitchens: | 1 |
| Family Room: | Y |
| Basement: | Finished, Sep Entrance |
| Property Type: | Detached |
| Style: | 2-Storey |
| Exterior: | Brick |
| Garage Type: | Attached |
| (Parking/)Drive: | Circular |
| Drive Parking Spaces: | 6 |
| Pool: | Inground |
| Approximatly Square Footage: | 3500-5000 |
| Fireplace/Stove: | Y |
| Heat Source: | Gas |
| Heat Type: | Forced Air |
| Central Air Conditioning: | Central Air |
| Sewers: | Sewers |
| Water: | Municipal |
$
%
Years
This calculator is for demonstration purposes only. Always consult a professional
financial advisor before making personal financial decisions.
| Although the information displayed is believed to be accurate, no warranties or representations are made of any kind. |
| RE/MAX REALTY SPECIALISTS INC. |
|
|

Nazila Tavakkolinamin
Sales Representative
Dir:
416-574-5561
Bus:
905-731-2000
Fax:
905-886-7556
| Virtual Tour | Book Showing | Email a Friend |
Jump To:
At a Glance:
| Type: | Freehold - Detached |
| Area: | Peel |
| Municipality: | Mississauga |
| Neighbourhood: | Lorne Park |
| Style: | 2-Storey |
| Lot Size: | 72.18 x 127.95(Feet) |
| Tax: | $13,003 |
| Beds: | 4+2 |
| Baths: | 5 |
| Fireplace: | Y |
| Pool: | Inground |
Locatin Map:
Payment Calculator:

