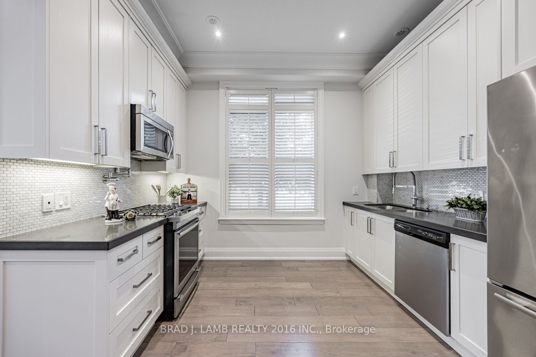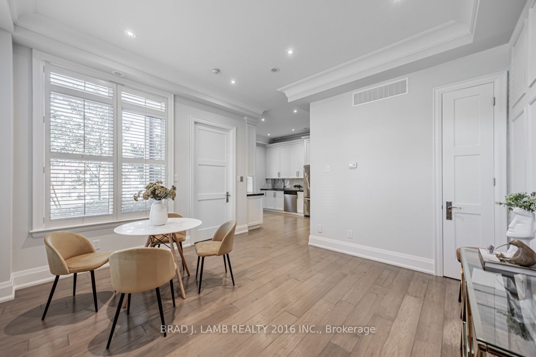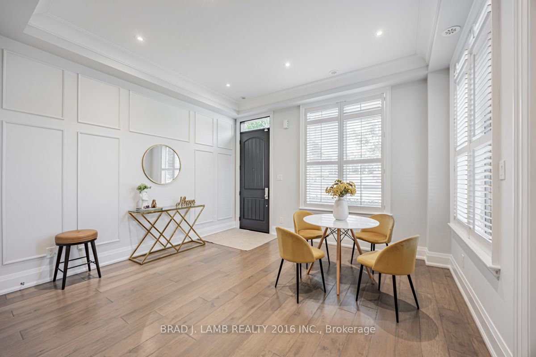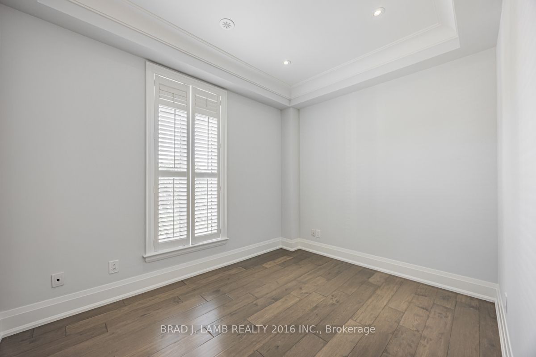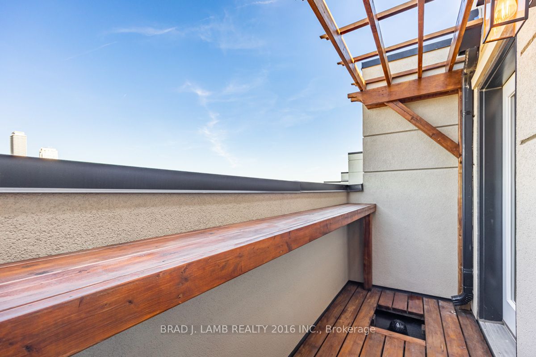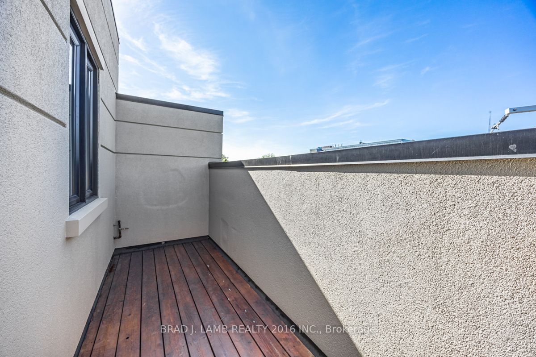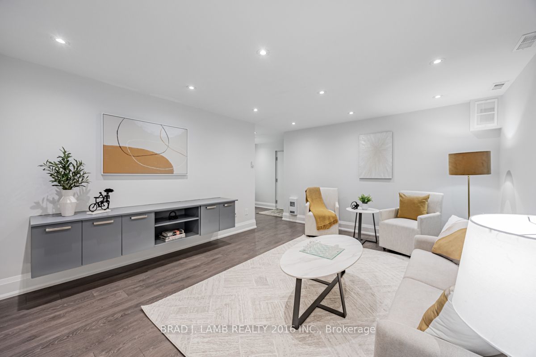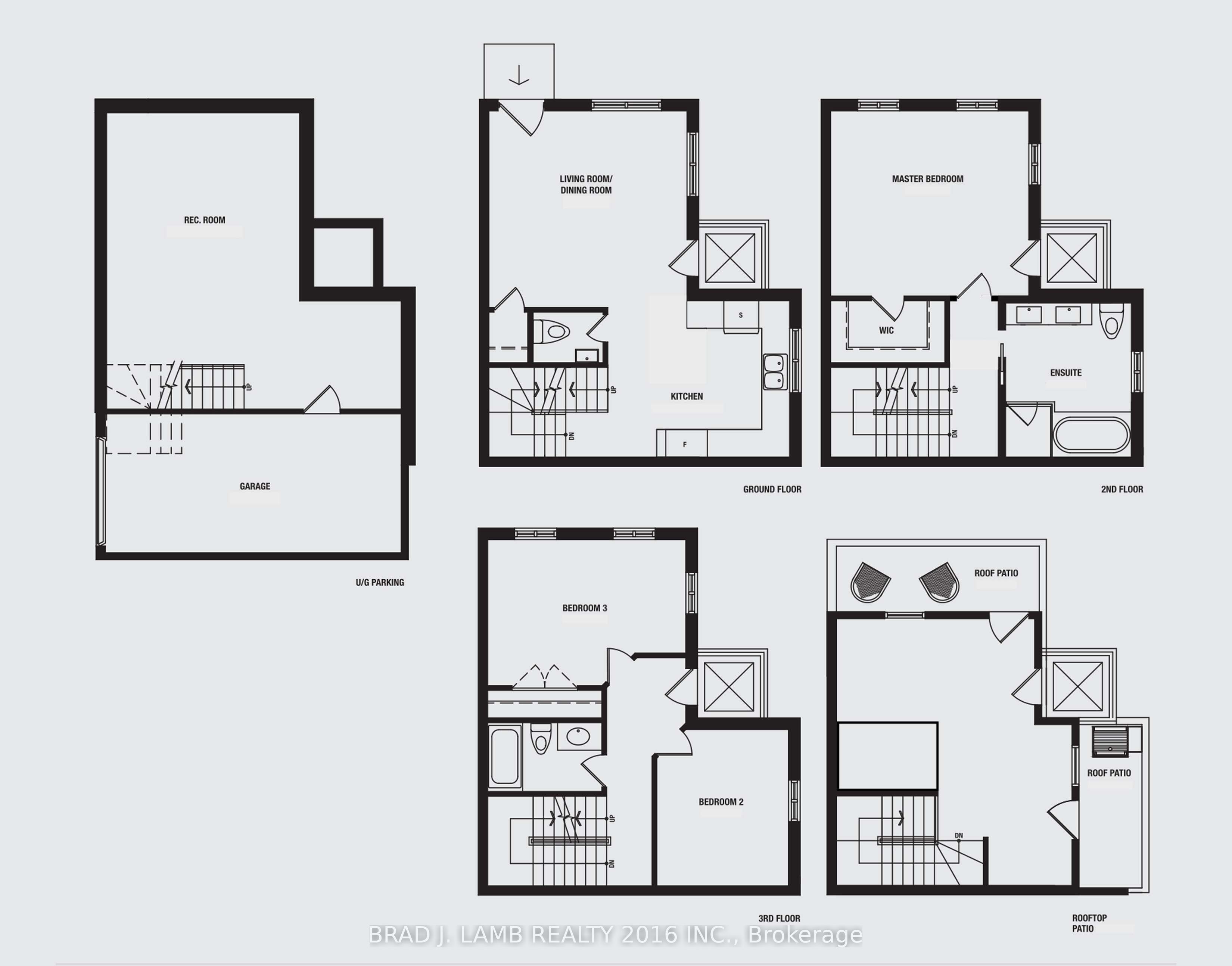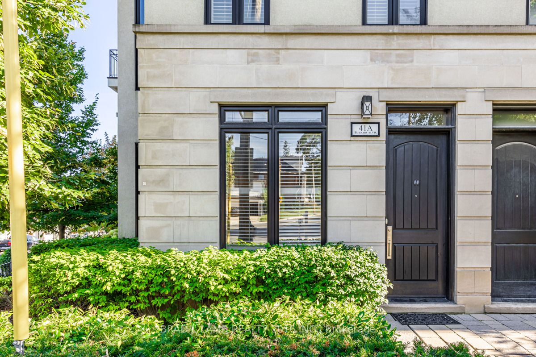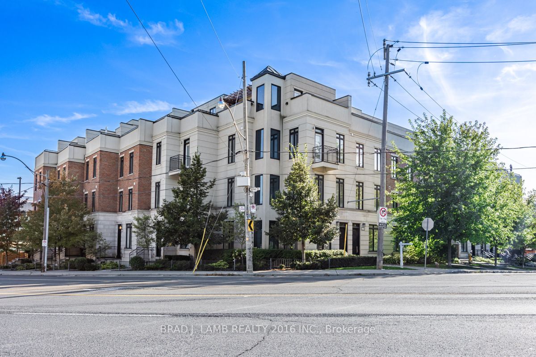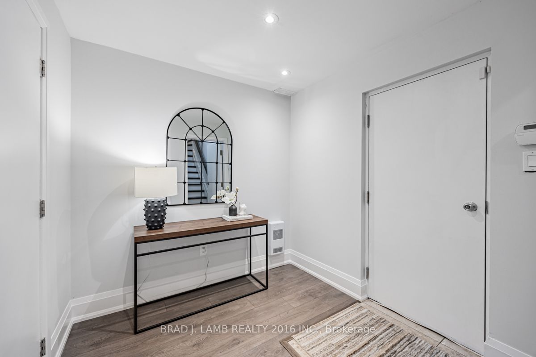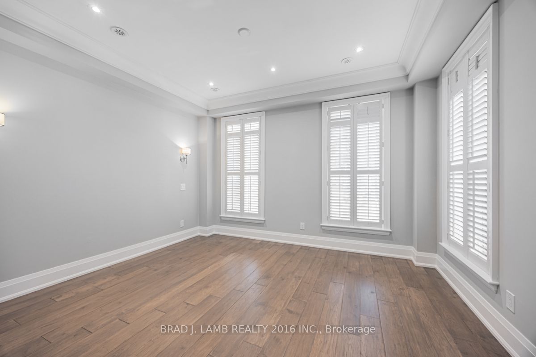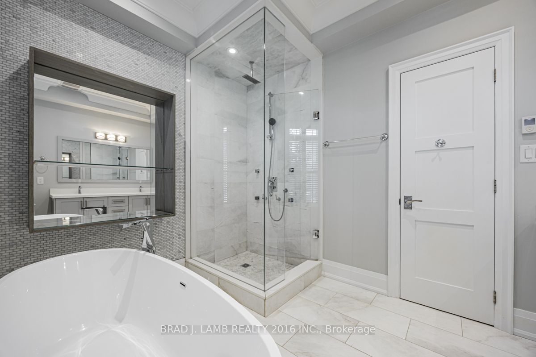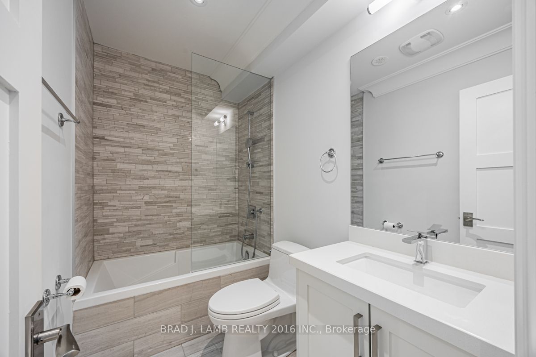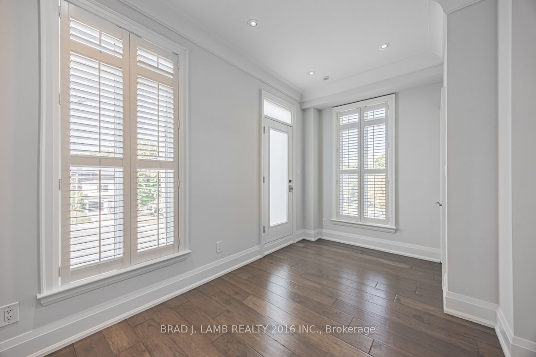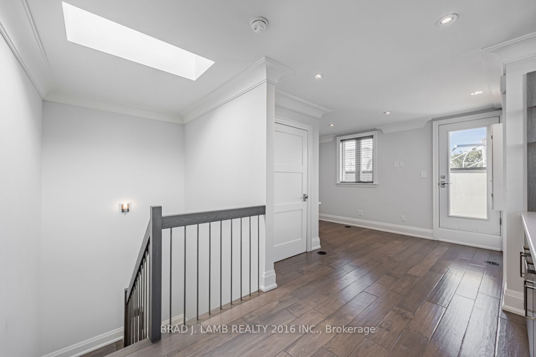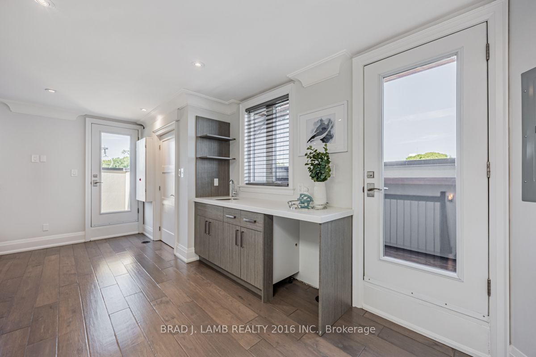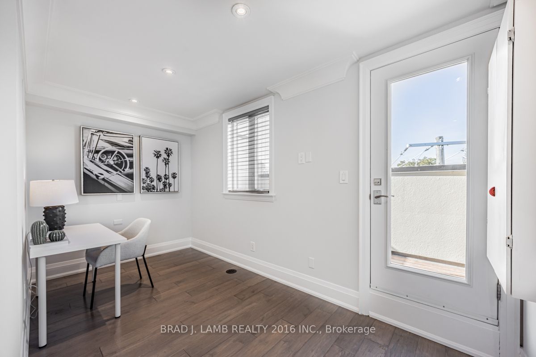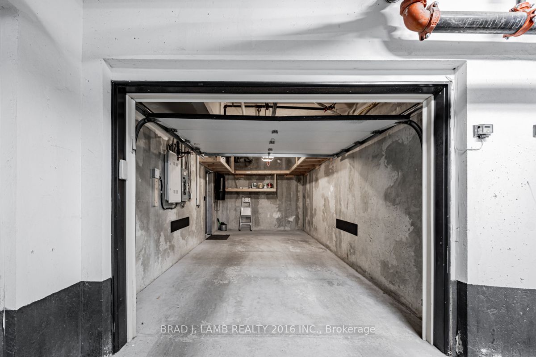$2,100,000
Available - For Sale
Listing ID: C9346827
41A BURNABY Blvd , Toronto, M5N 1G3, Ontario
| Lawrence Park South awaits! Stand out from the crowd in this exquisitely crafted 3 bedroom townhouse with den. Designed for life, this corner unit layout offers open concept living while simultaneously providing privacy with a primary suite, nestled in it's own enclave on the second floor. 2 additional ample sized bedrooms, well suited for a growing family, make up the 3rd floor. Windows abound throughout allowing sunlight to filter in through California shades, filling the space with light. Walkout balconies from the top floor den offer extended living year round, perfect for bbqs and lazy evenings with friends. For those days when the sun plays hide and seek, a skylight brings light into this cozy space. Alternate access from the walkout basement and garage, and elevator access throughout the home, offers built in luxury convenience. Premium appliances, heated bathrooms floors and hardwood flooring complete this beauty. But it doesn't end there, this neighbourhood is built for families, surrounded by beautiful parks, shops, boutiques, and prestigious schools, awaiting future generations of your family. Shouldn't you come home? Don't just live, live exquisitely! |
| Extras: POTL fees include: summer maintenance (watering & cutting) + winter maintenance (shoveling & salting) of the common areas, garbage removal |
| Price | $2,100,000 |
| Taxes: | $6966.92 |
| Address: | 41A BURNABY Blvd , Toronto, M5N 1G3, Ontario |
| Directions/Cross Streets: | Avenue Road / Eglington Ave. West |
| Rooms: | 8 |
| Rooms +: | 2 |
| Bedrooms: | 3 |
| Bedrooms +: | 2 |
| Kitchens: | 1 |
| Family Room: | Y |
| Basement: | Fin W/O |
| Approximatly Age: | 6-15 |
| Property Type: | Att/Row/Twnhouse |
| Style: | Other |
| Exterior: | Brick Front, Other |
| Garage Type: | Built-In |
| (Parking/)Drive: | Mutual |
| Drive Parking Spaces: | 0 |
| Pool: | None |
| Approximatly Age: | 6-15 |
| Approximatly Square Footage: | 1500-2000 |
| Property Features: | Park, Public Transit, Rec Centre, School |
| Fireplace/Stove: | N |
| Heat Source: | Gas |
| Heat Type: | Forced Air |
| Central Air Conditioning: | Central Air |
| Laundry Level: | Upper |
| Elevator Lift: | Y |
| Sewers: | Sewers |
| Water: | Municipal |
| Utilities-Cable: | A |
| Utilities-Hydro: | A |
| Utilities-Gas: | A |
| Utilities-Telephone: | A |
$
%
Years
This calculator is for demonstration purposes only. Always consult a professional
financial advisor before making personal financial decisions.
| Although the information displayed is believed to be accurate, no warranties or representations are made of any kind. |
| BRAD J. LAMB REALTY 2016 INC. |
|
|

Nazila Tavakkolinamin
Sales Representative
Dir:
416-574-5561
Bus:
905-731-2000
Fax:
905-886-7556
| Book Showing | Email a Friend |
Jump To:
At a Glance:
| Type: | Freehold - Att/Row/Twnhouse |
| Area: | Toronto |
| Municipality: | Toronto |
| Neighbourhood: | Lawrence Park South |
| Style: | Other |
| Approximate Age: | 6-15 |
| Tax: | $6,966.92 |
| Beds: | 3+2 |
| Baths: | 3 |
| Fireplace: | N |
| Pool: | None |
Locatin Map:
Payment Calculator:

