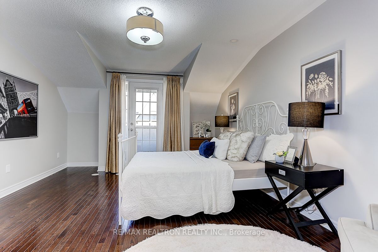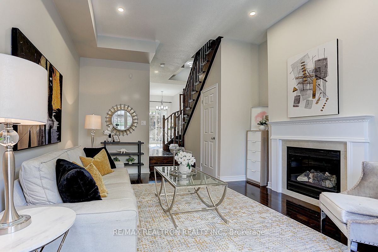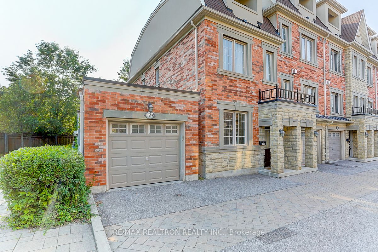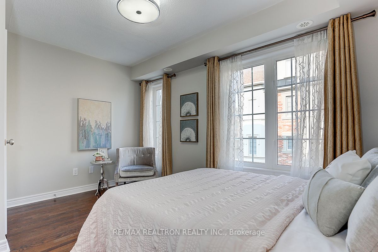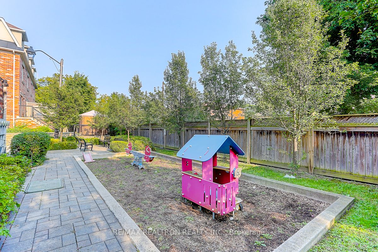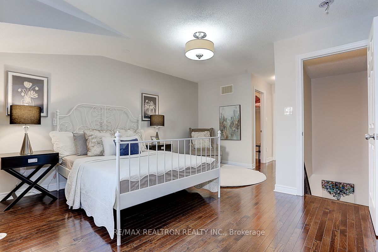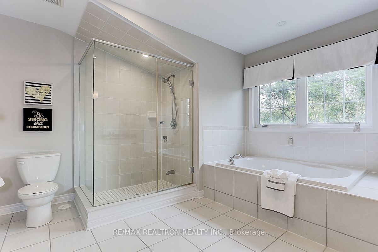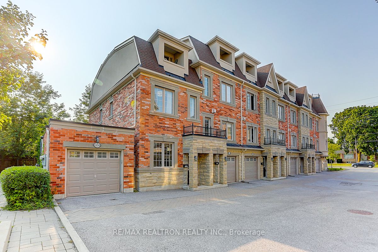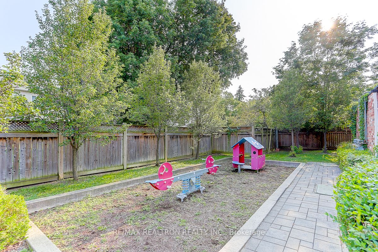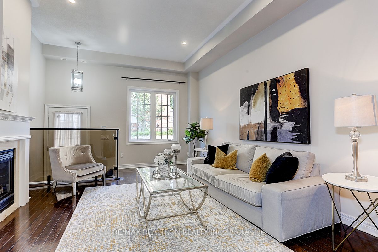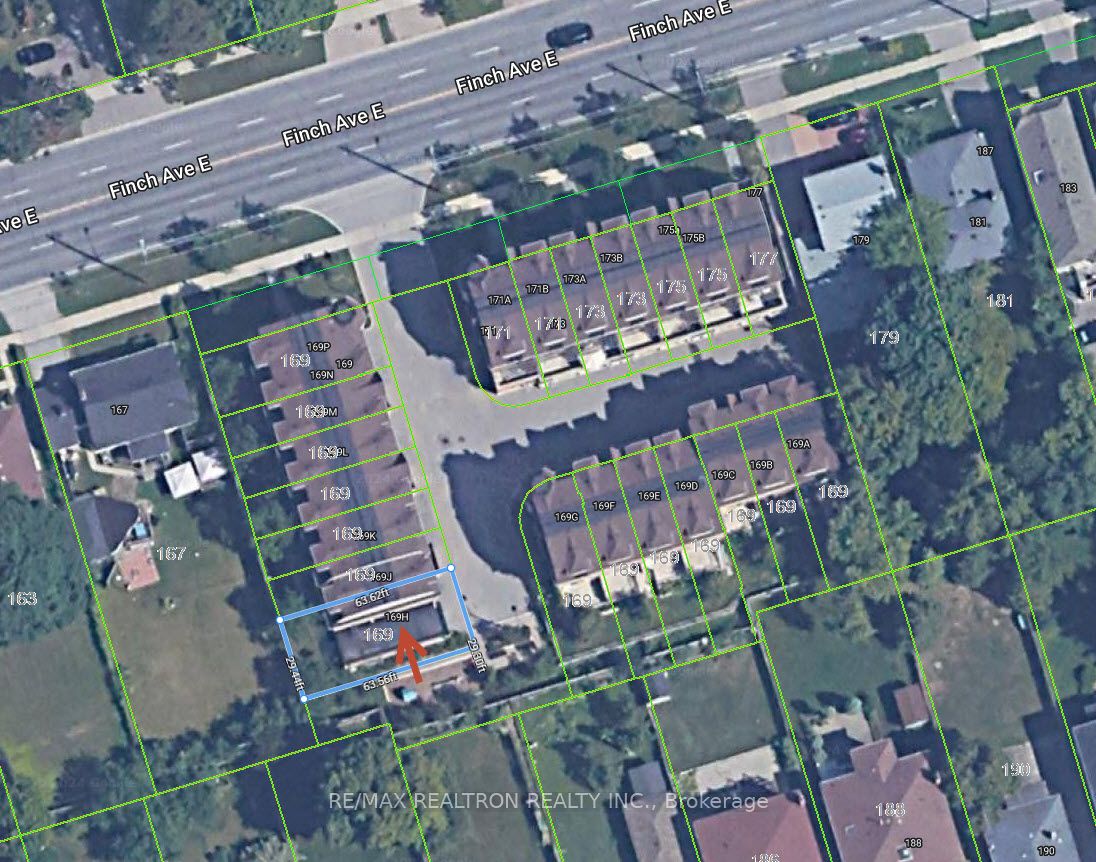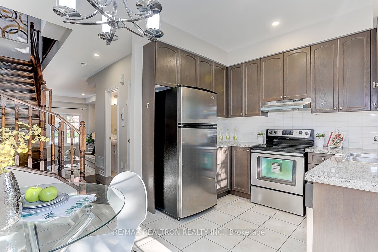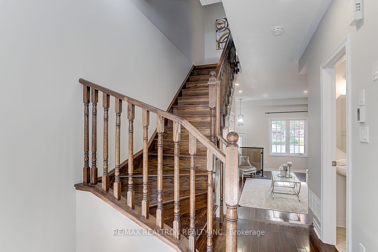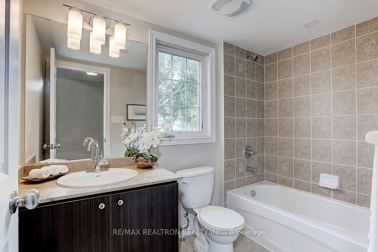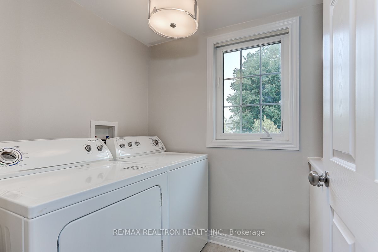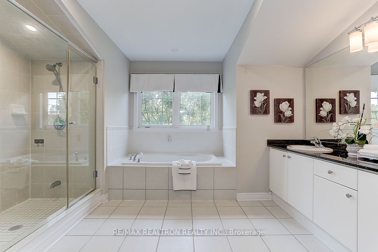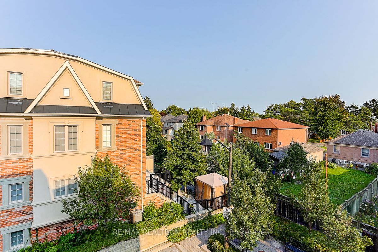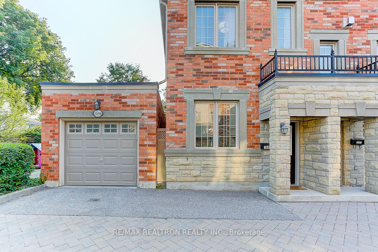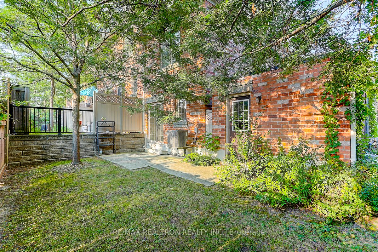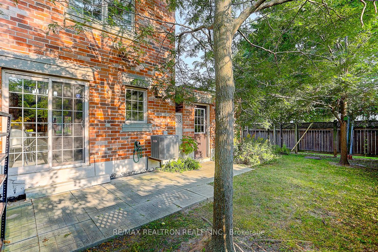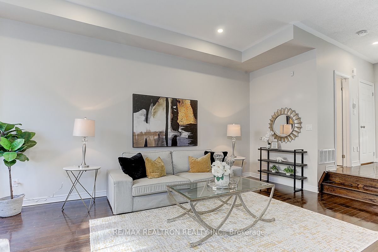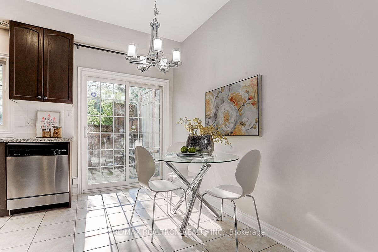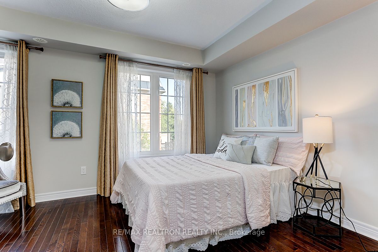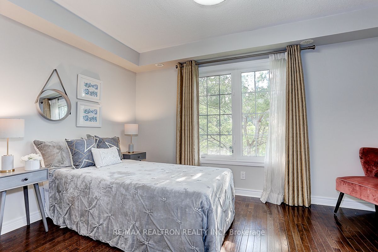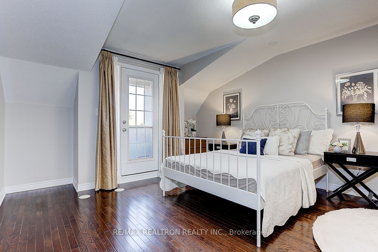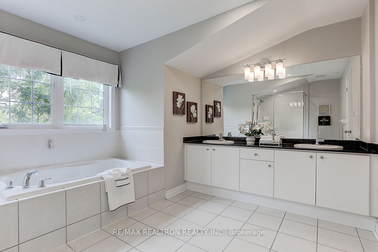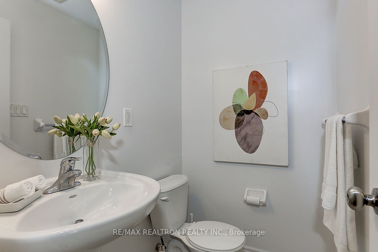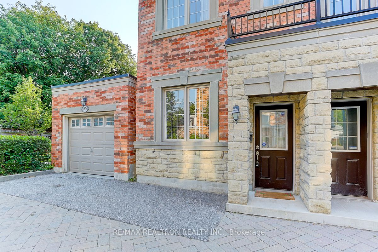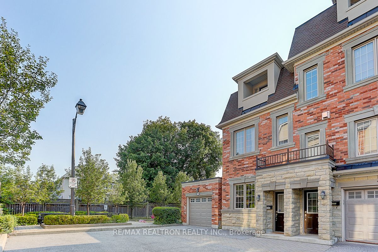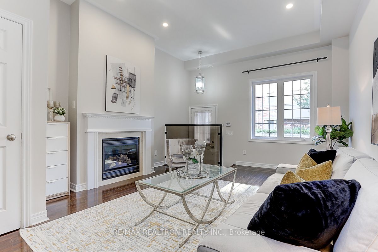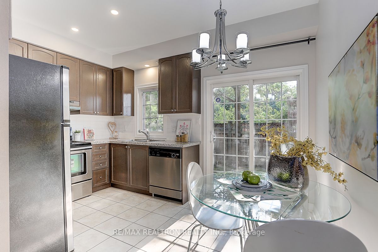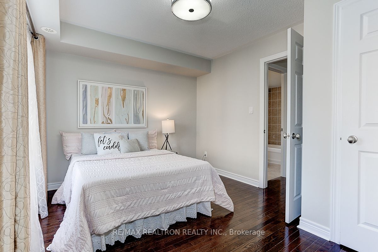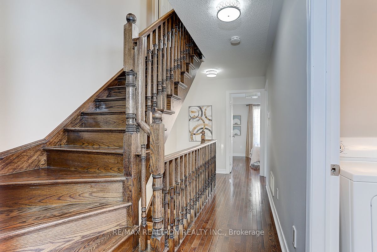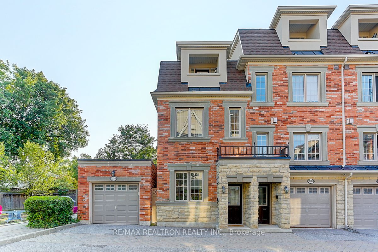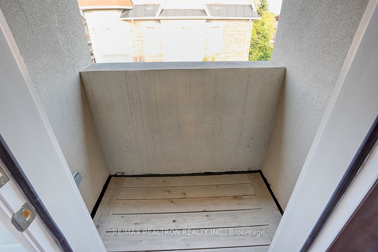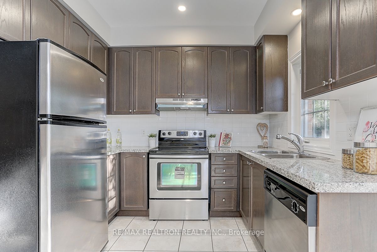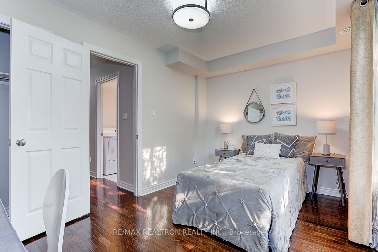$1,390,000
Available - For Sale
Listing ID: C9300044
169 Finch Ave East , Unit H, Toronto, M2N 4R8, Ontario
| This rare find is one of the largest lots in the neighborhood, offering expansive frontage and a spacious backyard. Nestled in a quiet inner corner, this 3-bedroom freehold townhome features tandem parking for two cars, along with extra space and a convenient storage nook. With a functional layout tailored for modern living, the home boasts impressive 10-foot ceilings in the living room. The master retreat is a luxurious sanctuary, complete with a private balcony, a walk-in closet, and a lavish 5-piece ensuite featuring double sinks, a glass shower, and a soaker tub. Additional highlights include a beautiful kitchen with views of the backyard and a second-floor laundry room with a utility sink for added convenience. As an end-unit, the home enjoys direct access to a community playground and is ideally located near the subway, plaza, banks, schools, restaurants, and shopping. |
| Extras: Stove, dish washer, fridge, range hood, washer and dryer, window coverings, all elf's. $224.06 monthly Polt fee includes water, garbage disposal, snow removal! |
| Price | $1,390,000 |
| Taxes: | $7196.00 |
| Address: | 169 Finch Ave East , Unit H, Toronto, M2N 4R8, Ontario |
| Apt/Unit: | H |
| Lot Size: | 29.27 x 63.48 (Feet) |
| Directions/Cross Streets: | Yonge/Finch/Willowdale |
| Rooms: | 8 |
| Bedrooms: | 3 |
| Bedrooms +: | |
| Kitchens: | 1 |
| Family Room: | N |
| Basement: | None |
| Property Type: | Att/Row/Twnhouse |
| Style: | 3-Storey |
| Exterior: | Brick |
| Garage Type: | Detached |
| (Parking/)Drive: | Mutual |
| Drive Parking Spaces: | 2 |
| Pool: | None |
| Approximatly Square Footage: | 1500-2000 |
| Property Features: | Cul De Sac, Fenced Yard, Park, Public Transit, School |
| Fireplace/Stove: | Y |
| Heat Source: | Gas |
| Heat Type: | Forced Air |
| Central Air Conditioning: | Central Air |
| Laundry Level: | Upper |
| Sewers: | Sewers |
| Water: | Municipal |
$
%
Years
This calculator is for demonstration purposes only. Always consult a professional
financial advisor before making personal financial decisions.
| Although the information displayed is believed to be accurate, no warranties or representations are made of any kind. |
| RE/MAX REALTRON REALTY INC. |
|
|

Nazila Tavakkolinamin
Sales Representative
Dir:
416-574-5561
Bus:
905-731-2000
Fax:
905-886-7556
| Virtual Tour | Book Showing | Email a Friend |
Jump To:
At a Glance:
| Type: | Freehold - Att/Row/Twnhouse |
| Area: | Toronto |
| Municipality: | Toronto |
| Neighbourhood: | Willowdale East |
| Style: | 3-Storey |
| Lot Size: | 29.27 x 63.48(Feet) |
| Tax: | $7,196 |
| Beds: | 3 |
| Baths: | 3 |
| Fireplace: | Y |
| Pool: | None |
Locatin Map:
Payment Calculator:

