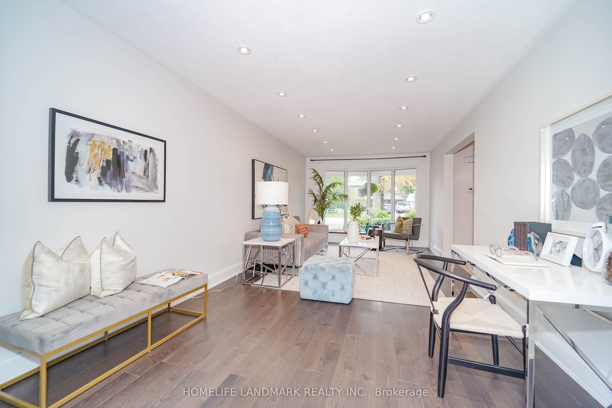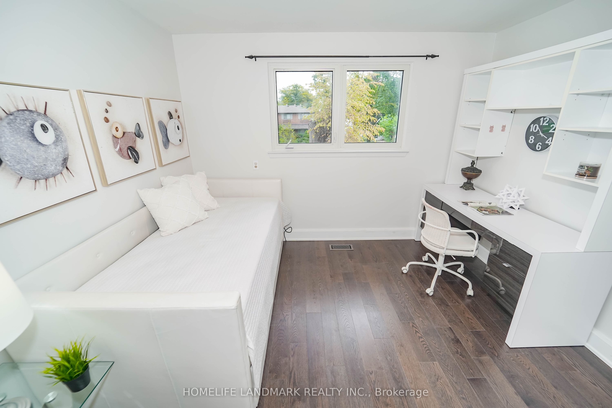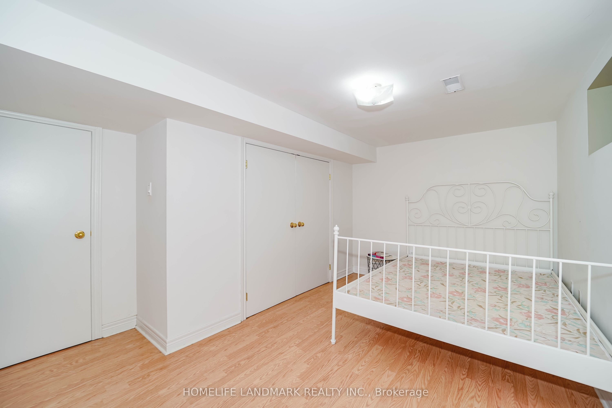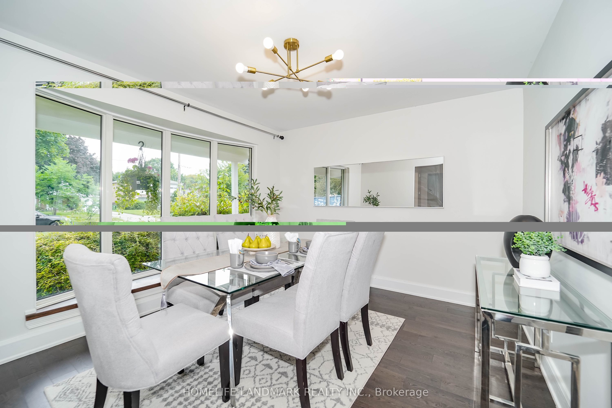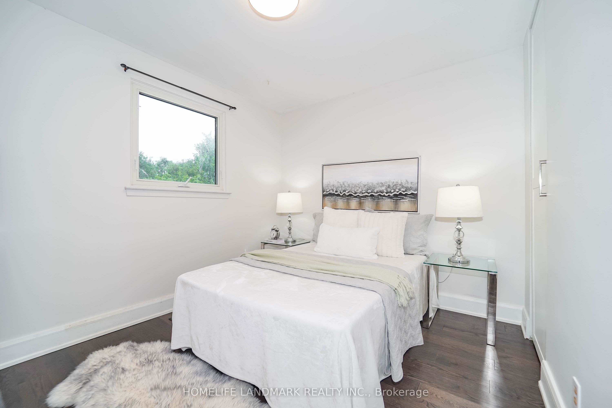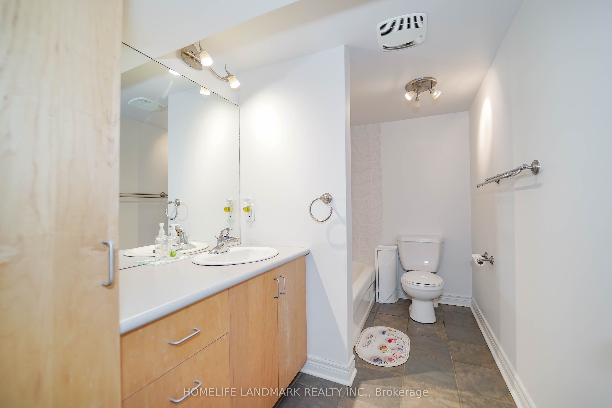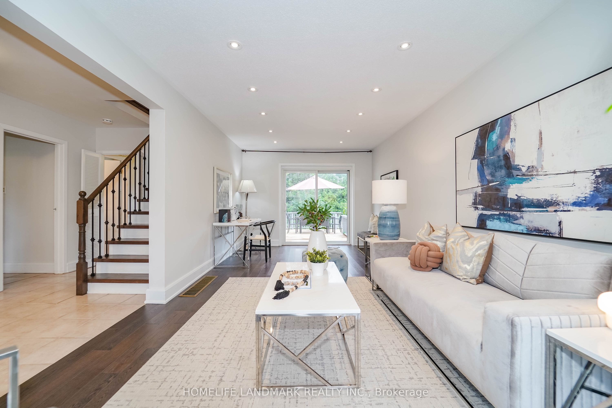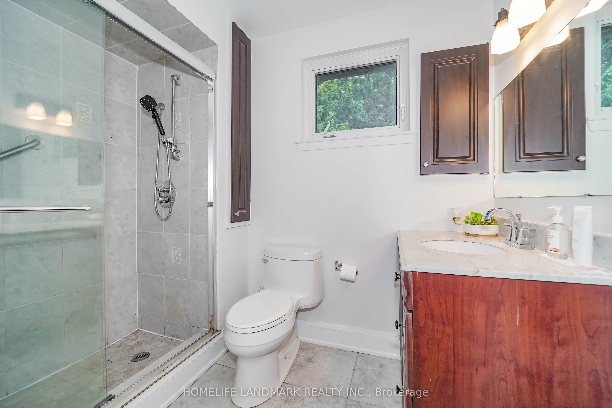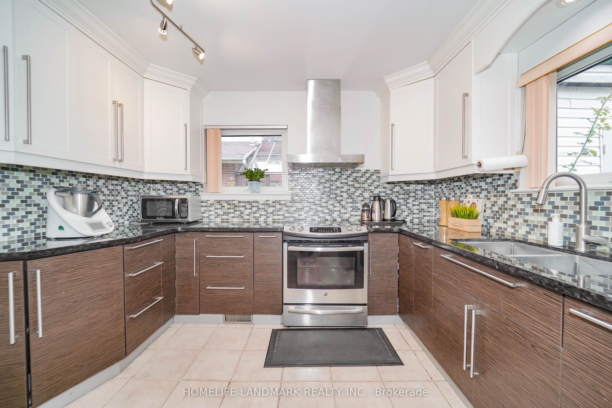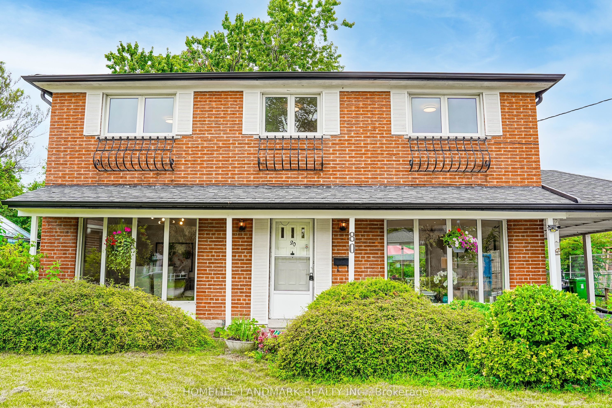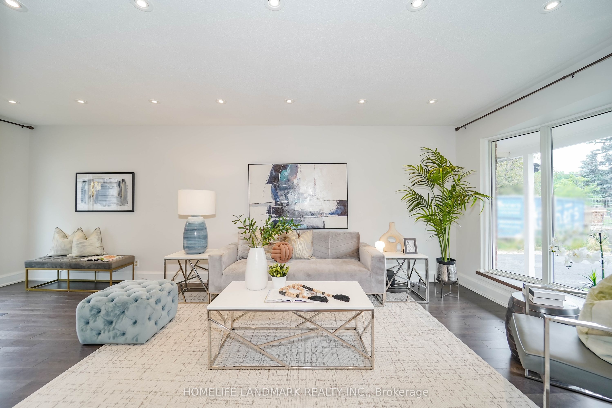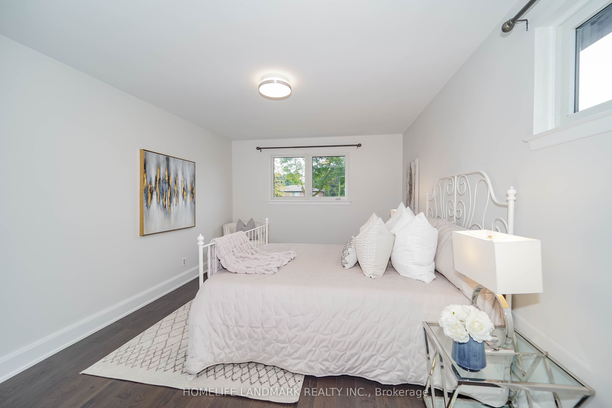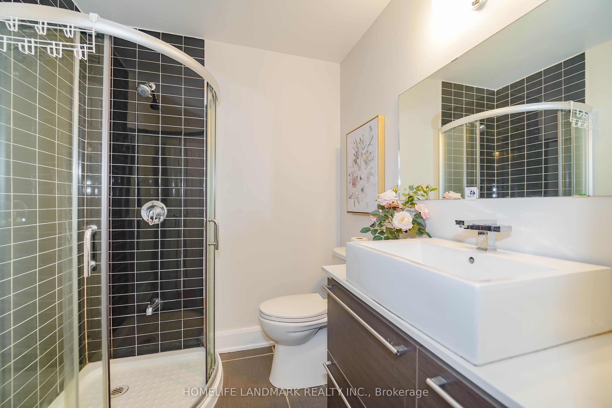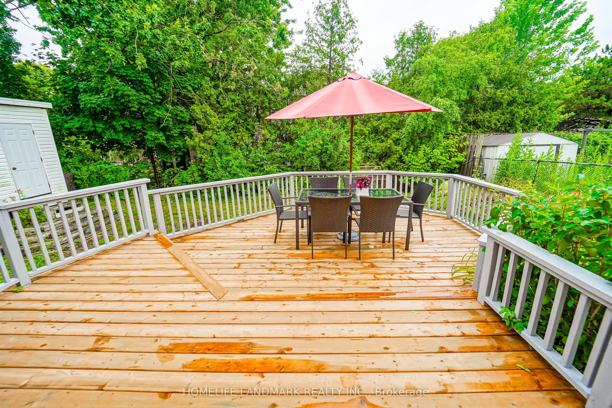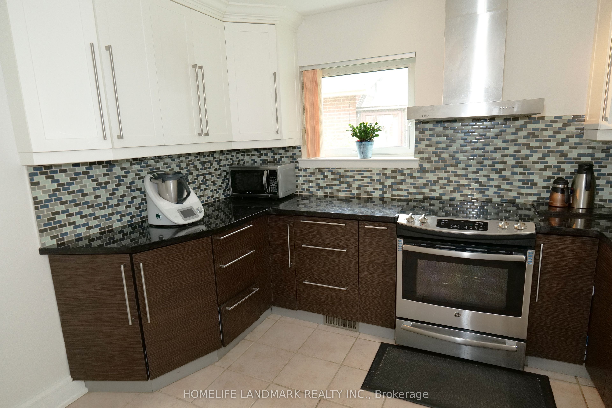$999,000
Available - For Sale
Listing ID: C9255314
80 Kingslake Rd , Toronto, M2J 3E5, Ontario
| 54' Frontage 4 Bedroom Detached In North York -Custom Made Closet & Bench In The Foyer Area , Two Tones Stylish Kitchen W/ Sparkling Backsplash, All Bathrooms Are Updated , Pot Lights & Hardwood Floor (2016). A Finished Basement Offers A Gym Room, Recreation Area & A 4 Piece Bath. 2 Tired Outdoor Deck O/L Garden. Huge Storage Shed, Steps To Public School, Ttc, Walk To Library, Subway, Fairview Mall, Close 2 Hwy 401/404.Don't Miss!Extras: Stainless Steel Stove (2016), Stainless Steel Frige (2016), Matching Washer & Dryer (2015), Roof (2010,) Air Condition (2015), Elegant Thermal Bow Windows, All Window Coverings, All Elfs And Garage Size Garden Shed.Extras: |
| Price | $999,000 |
| Taxes: | $6642.00 |
| Address: | 80 Kingslake Rd , Toronto, M2J 3E5, Ontario |
| Lot Size: | 54.55 x 110.00 (Feet) |
| Directions/Cross Streets: | Van Horne/Don Mills/Sheppard |
| Rooms: | 9 |
| Bedrooms: | 4 |
| Bedrooms +: | 1 |
| Kitchens: | 1 |
| Family Room: | N |
| Basement: | Finished |
| Property Type: | Detached |
| Style: | 2-Storey |
| Exterior: | Brick |
| Garage Type: | Carport |
| (Parking/)Drive: | Private |
| Drive Parking Spaces: | 2 |
| Pool: | None |
| Fireplace/Stove: | N |
| Heat Source: | Gas |
| Heat Type: | Forced Air |
| Central Air Conditioning: | Central Air |
| Laundry Level: | Lower |
| Sewers: | Sewers |
| Water: | Municipal |
$
%
Years
This calculator is for demonstration purposes only. Always consult a professional
financial advisor before making personal financial decisions.
| Although the information displayed is believed to be accurate, no warranties or representations are made of any kind. |
| HOMELIFE LANDMARK REALTY INC. |
|
|

Nazila Tavakkolinamin
Sales Representative
Dir:
416-574-5561
Bus:
905-731-2000
Fax:
905-886-7556
| Book Showing | Email a Friend |
Jump To:
At a Glance:
| Type: | Freehold - Detached |
| Area: | Toronto |
| Municipality: | Toronto |
| Neighbourhood: | Don Valley Village |
| Style: | 2-Storey |
| Lot Size: | 54.55 x 110.00(Feet) |
| Tax: | $6,642 |
| Beds: | 4+1 |
| Baths: | 4 |
| Fireplace: | N |
| Pool: | None |
Locatin Map:
Payment Calculator:

