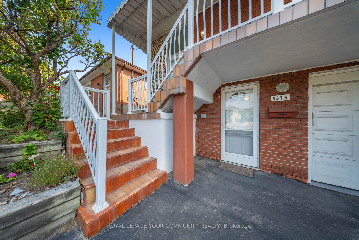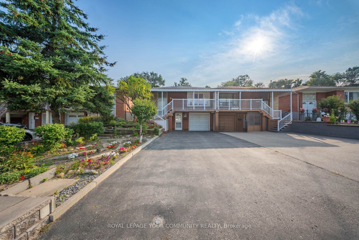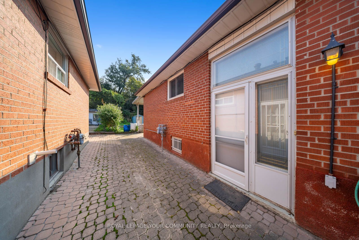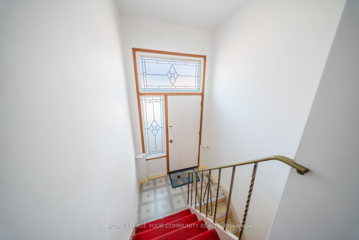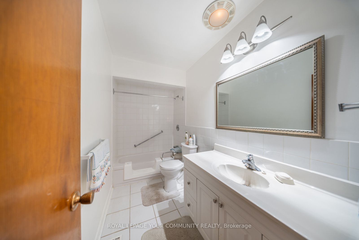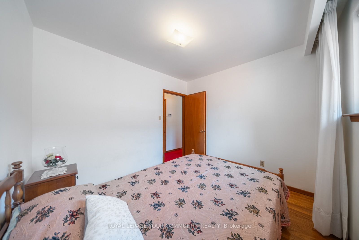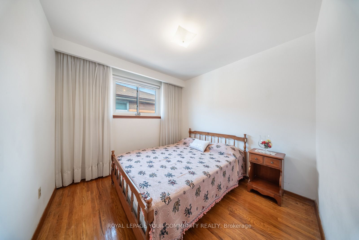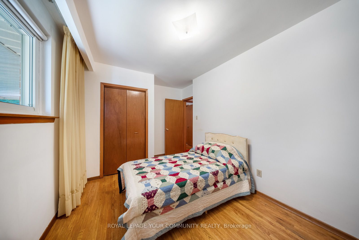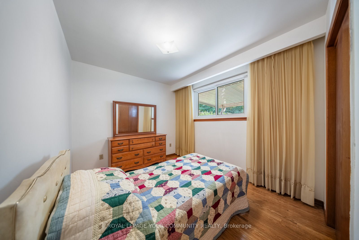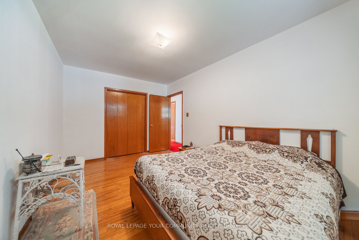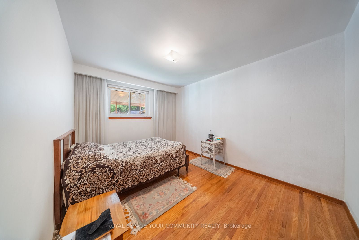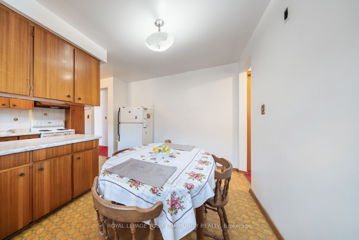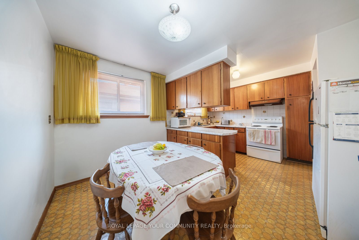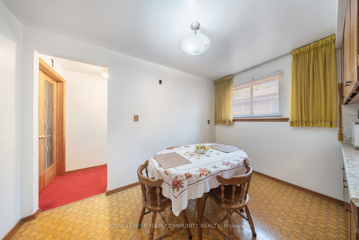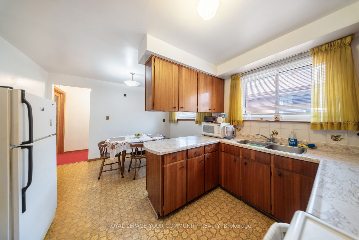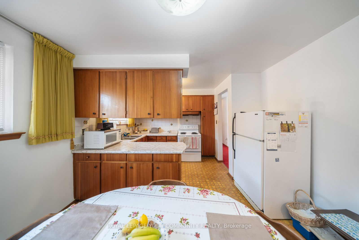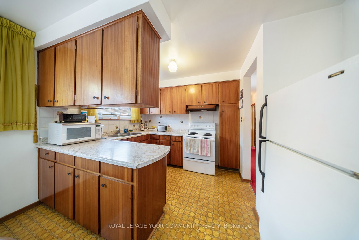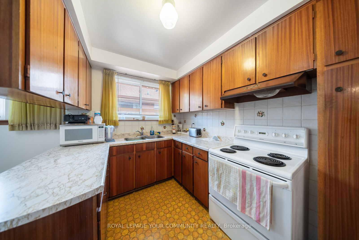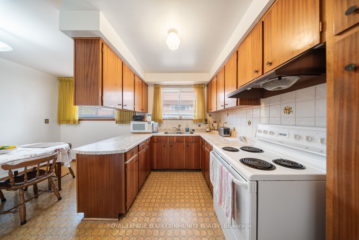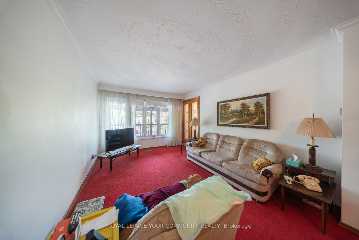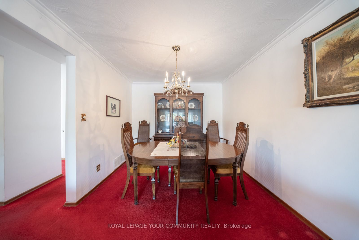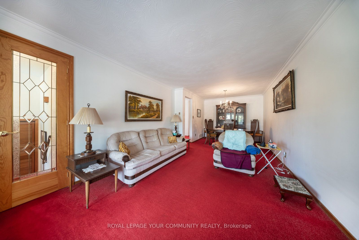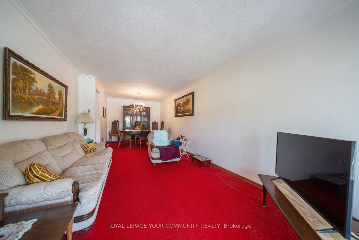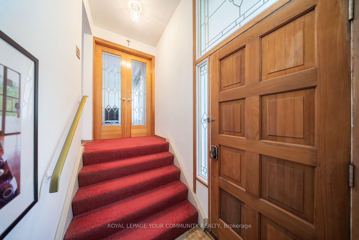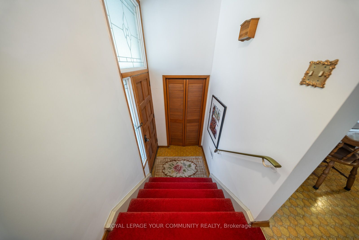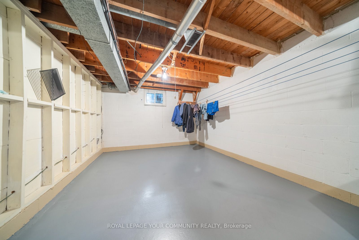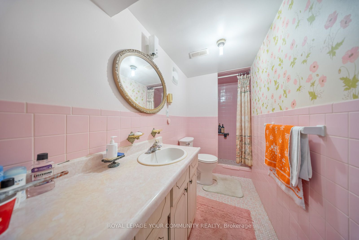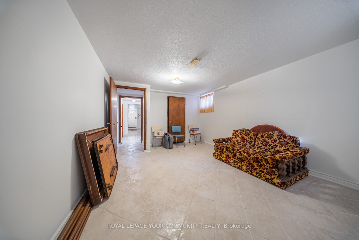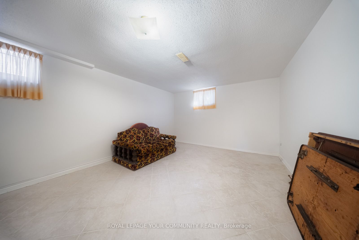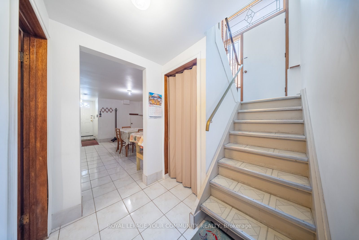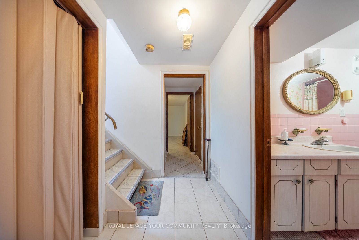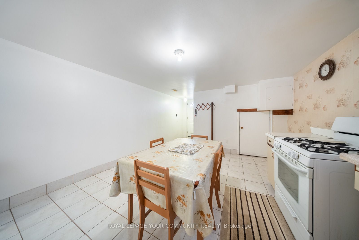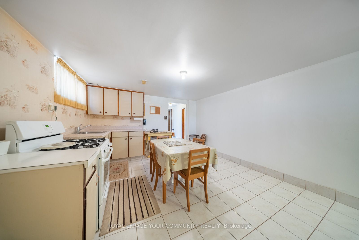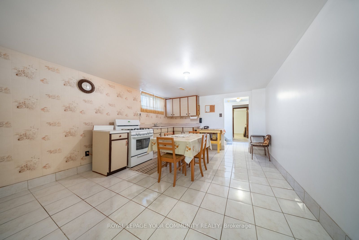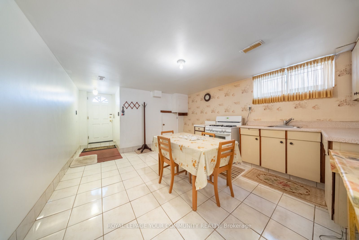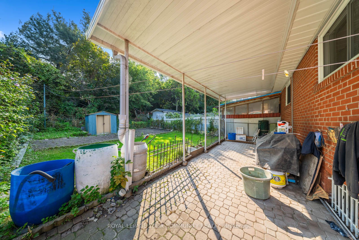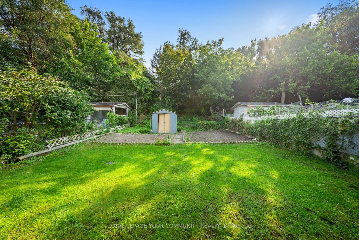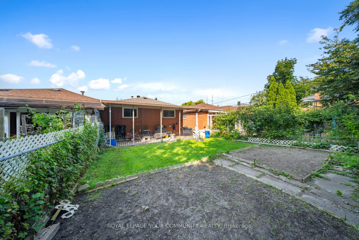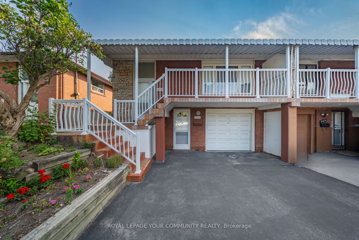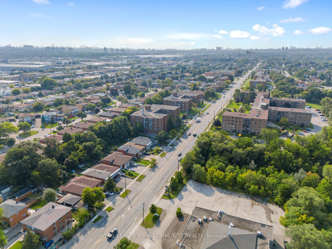$998,000
Available - For Sale
Listing ID: W9349912
3375 Weston Rd , Toronto, M9M 2V6, Ontario
| Looking for a tremendous investment with great potential and spacious upper & lower levels!? Or a perfect first home for a multigenerational family?Welcome to 3375 Weston Road! This exceptional brick semi-detached raised bungalow offers both opportunities. With a finished basement featuring its own entrance, kitchen, laundry, and two bedrooms, you can generate rental income while enjoying the bright and spacious 3-bedroom main floor. Situated on a 30' x 120' west-facing lot, this home is perfect for multi-generational living or investors looking for rental potential.Enjoy a large, fenced backyard, perfect for family gatherings. Conveniently located just off highways 401 & 400, this well-maintained home has been cared for by its original owners. |
| Extras: Furnace Owned, HWT Rental |
| Price | $998,000 |
| Taxes: | $3333.25 |
| DOM | 3 |
| Occupancy by: | Vacant |
| Address: | 3375 Weston Rd , Toronto, M9M 2V6, Ontario |
| Lot Size: | 120.17 x 30.04 (Feet) |
| Directions/Cross Streets: | Weston/Sheppard |
| Rooms: | 6 |
| Rooms +: | 3 |
| Bedrooms: | 3 |
| Bedrooms +: | 2 |
| Kitchens: | 1 |
| Kitchens +: | 1 |
| Family Room: | Y |
| Basement: | Finished, Sep Entrance |
| Property Type: | Semi-Detached |
| Style: | Bungalow-Raised |
| Exterior: | Brick |
| Garage Type: | Attached |
| (Parking/)Drive: | Pvt Double |
| Drive Parking Spaces: | 4 |
| Pool: | None |
| Approximatly Square Footage: | 1500-2000 |
| Property Features: | Hospital, Park, Place Of Worship, Public Transit, River/Stream, School |
| Fireplace/Stove: | N |
| Heat Source: | Gas |
| Heat Type: | Forced Air |
| Central Air Conditioning: | Central Air |
| Sewers: | Sewers |
| Water: | Municipal |
$
%
Years
This calculator is for demonstration purposes only. Always consult a professional
financial advisor before making personal financial decisions.
| Although the information displayed is believed to be accurate, no warranties or representations are made of any kind. |
| ROYAL LEPAGE YOUR COMMUNITY REALTY |
|
|

Nazila Tavakkolinamin
Sales Representative
Dir:
416-574-5561
Bus:
905-731-2000
Fax:
905-886-7556
| Book Showing | Email a Friend |
Jump To:
At a Glance:
| Type: | Freehold - Semi-Detached |
| Area: | Toronto |
| Municipality: | Toronto |
| Neighbourhood: | Humbermede |
| Style: | Bungalow-Raised |
| Lot Size: | 120.17 x 30.04(Feet) |
| Tax: | $3,333.25 |
| Beds: | 3+2 |
| Baths: | 2 |
| Fireplace: | N |
| Pool: | None |
Locatin Map:
Payment Calculator:

