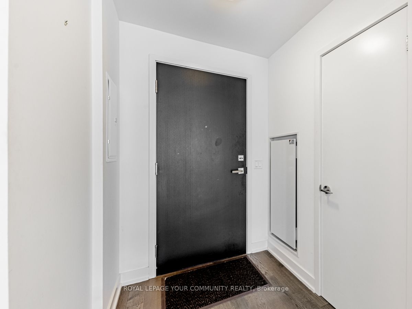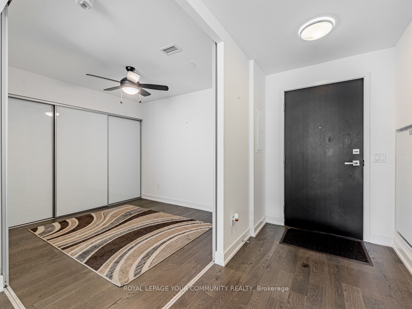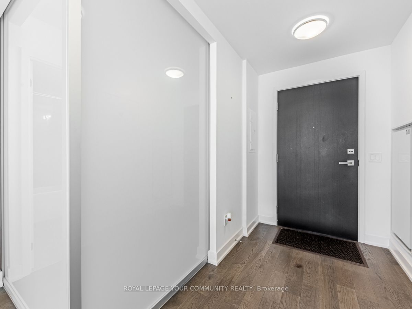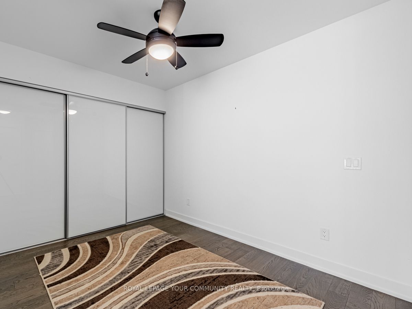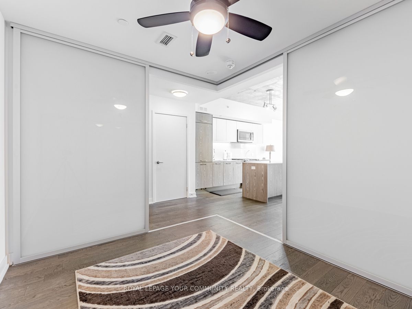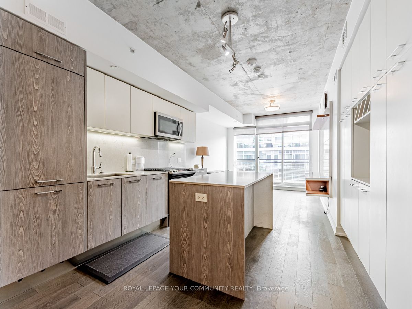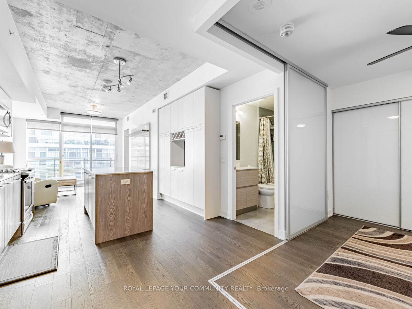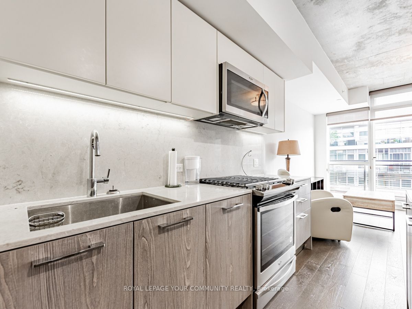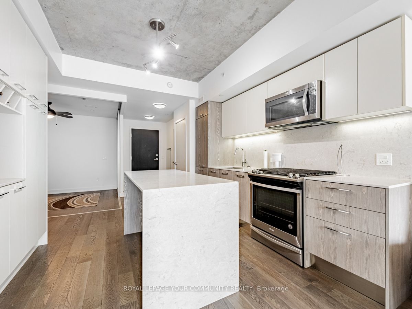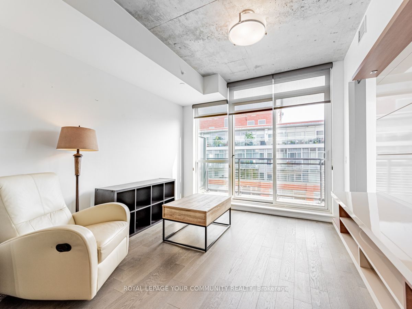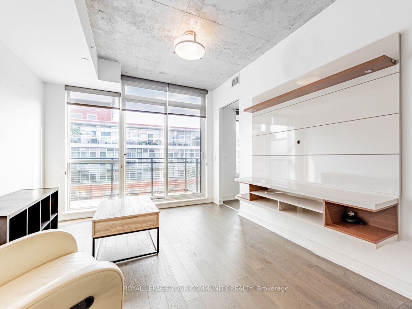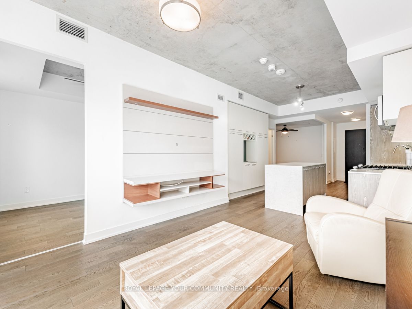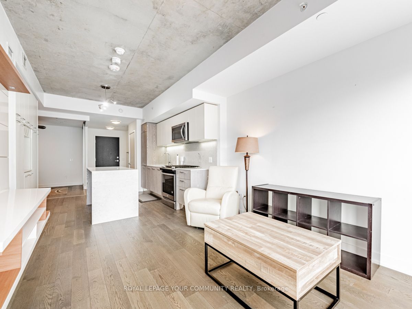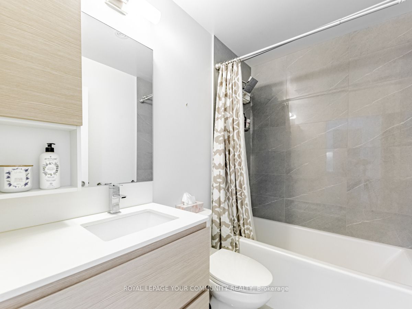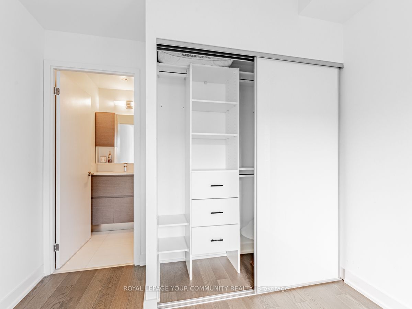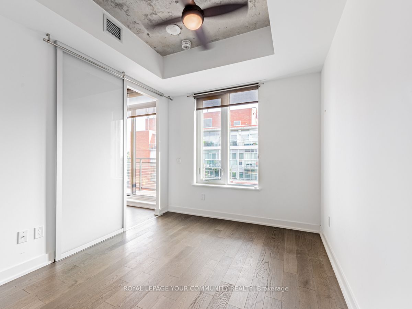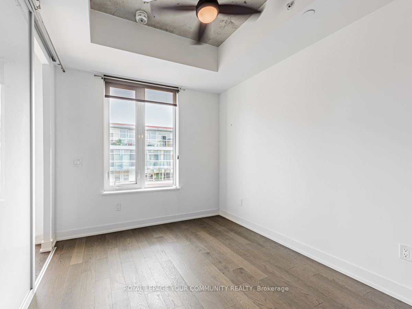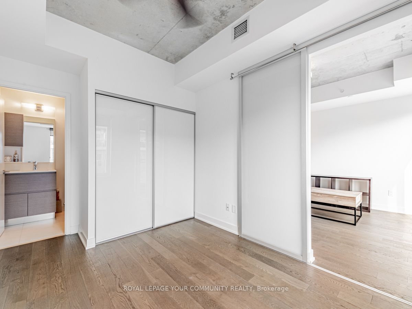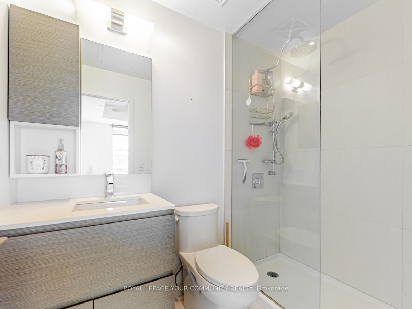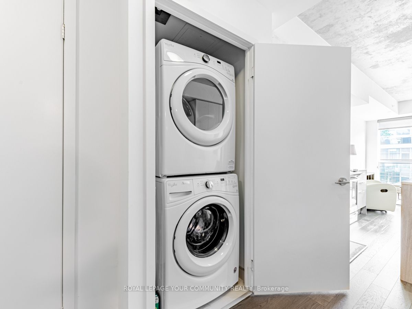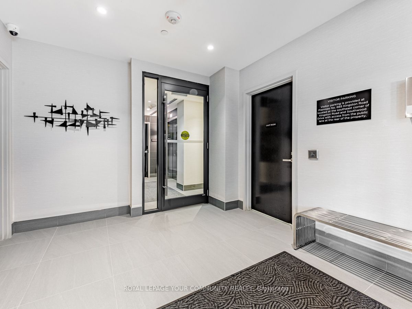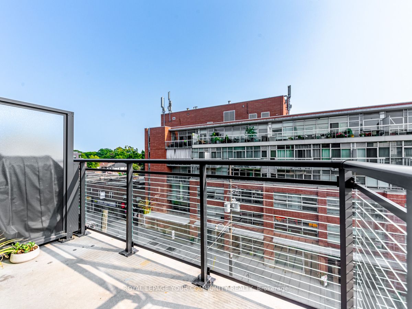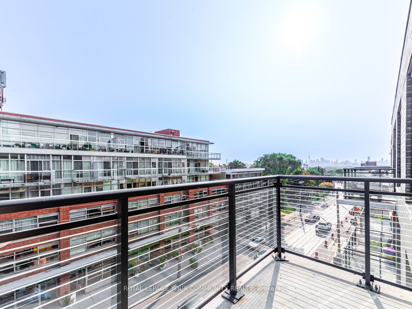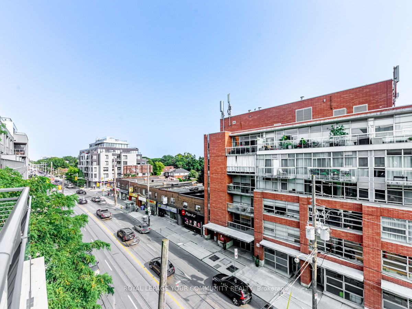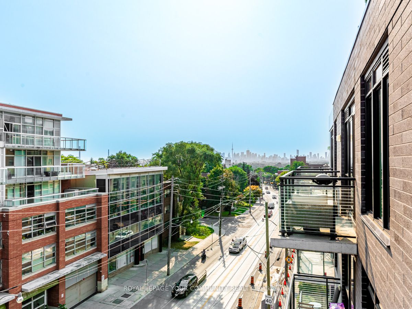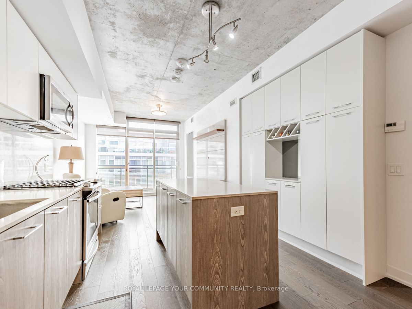$3,000
Available - For Rent
Listing ID: E9349902
630 Kingston Rd , Unit 504, Toronto, M4E 0B7, Ontario
| Charming Upper Beaches Location! Bright and spacious Two bedroom with two full bathrooms in Well managed mid-rise building with South facing views. Well appointed kitchen featuring a beautiful Quartz Waterfall countertop with tons of extra storage, and a custom built-in wine rack & coffee station, perfect for entertaining! Wide Living/Dining room with floor-to-ceiling windows, walk-out to private open balcony. Primary bedroom features large closet with built-in shelving and a 3-pc ensuite. One parking spot included! Streetcar/Bus At Your Door! Steps to Main Subway & Danforth GO. Short walk to YMCA, Big Carrot Organic Grocer, restaurants and shopping along Danforth village or The Beaches! Run Along The 3Km Boardwalk Through the Trails Of The Glen Stewart Ravine. Amenities Include Guest Suites, Party Room & Visitor Parking. |
| Extras: Quartz Countertop, Kitchen Island, B/I High-End Appliances (Dishwasher, Fridge, Microwave/Hood Fan, Gas Stove, Stacked Washer & Dryer. Custom Built Wine Rack/Coffee Station. TV Stand. Window coverings. Light fixtures. |
| Price | $3,000 |
| Payment Frequency: | Monthly |
| Rental Application Required: | Y |
| Deposit Required: | Y |
| Credit Check: | Y |
| Employment Letter | Y |
| Lease Agreement | Y |
| References Required: | Y |
| Buy Option | N |
| Occupancy by: | Vacant |
| Address: | 630 Kingston Rd , Unit 504, Toronto, M4E 0B7, Ontario |
| Province/State: | Ontario |
| Property Management | Icon Property Management 416-814-7714 |
| Condo Corporation No | TSCC |
| Level | 5 |
| Unit No | 13 |
| Directions/Cross Streets: | Kingston Rd/Southwood Dr |
| Rooms: | 5 |
| Bedrooms: | 2 |
| Bedrooms +: | |
| Kitchens: | 1 |
| Family Room: | N |
| Basement: | None |
| Furnished: | N |
| Approximatly Age: | 6-10 |
| Property Type: | Condo Apt |
| Style: | Apartment |
| Exterior: | Brick |
| Garage Type: | Underground |
| Garage(/Parking)Space: | 1.00 |
| Drive Parking Spaces: | 0 |
| Park #1 | |
| Parking Type: | Owned |
| Exposure: | S |
| Balcony: | Open |
| Locker: | None |
| Pet Permited: | Restrict |
| Approximatly Age: | 6-10 |
| Approximatly Square Footage: | 700-799 |
| Building Amenities: | Bbqs Allowed, Guest Suites, Party/Meeting Room, Rooftop Deck/Garden, Visitor Parking |
| Property Features: | Beach, Clear View, Park, Ravine, School, Wooded/Treed |
| Water Included: | Y |
| Common Elements Included: | Y |
| Heat Included: | Y |
| Parking Included: | Y |
| Building Insurance Included: | Y |
| Fireplace/Stove: | N |
| Heat Source: | Gas |
| Heat Type: | Forced Air |
| Central Air Conditioning: | Central Air |
| Ensuite Laundry: | Y |
| Although the information displayed is believed to be accurate, no warranties or representations are made of any kind. |
| ROYAL LEPAGE YOUR COMMUNITY REALTY |
|
|

Nazila Tavakkolinamin
Sales Representative
Dir:
416-574-5561
Bus:
905-731-2000
Fax:
905-886-7556
| Virtual Tour | Book Showing | Email a Friend |
Jump To:
At a Glance:
| Type: | Condo - Condo Apt |
| Area: | Toronto |
| Municipality: | Toronto |
| Neighbourhood: | The Beaches |
| Style: | Apartment |
| Approximate Age: | 6-10 |
| Beds: | 2 |
| Baths: | 2 |
| Garage: | 1 |
| Fireplace: | N |
Locatin Map:

