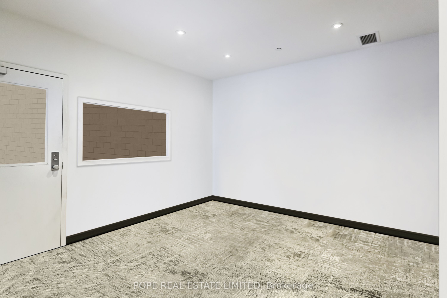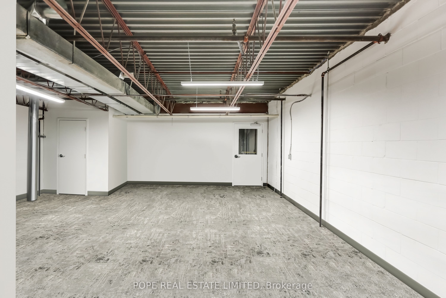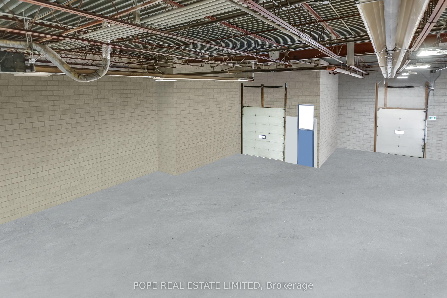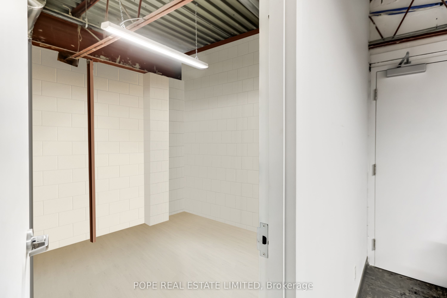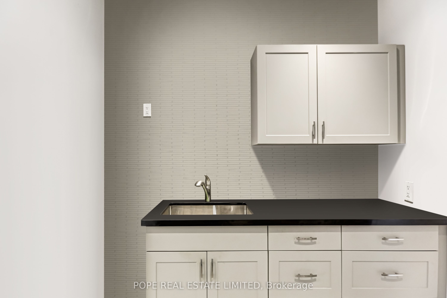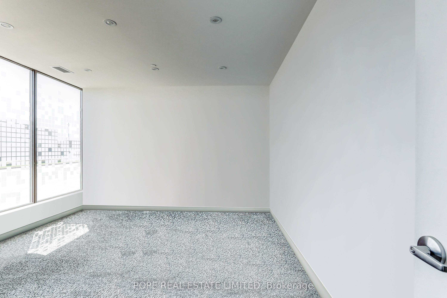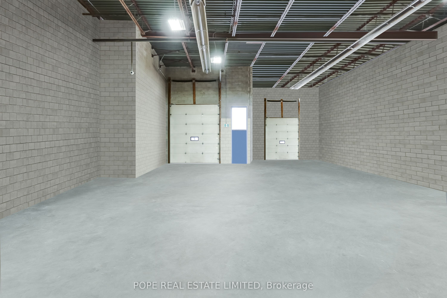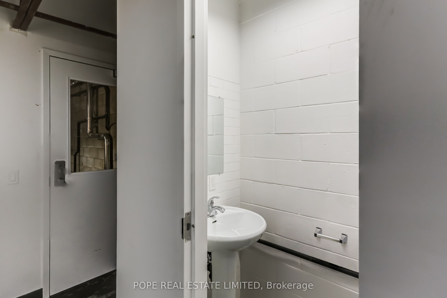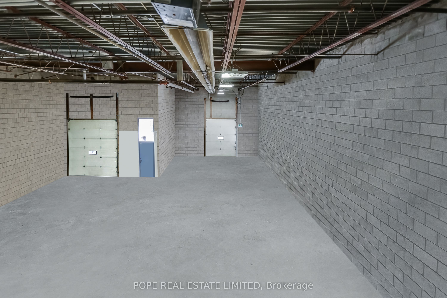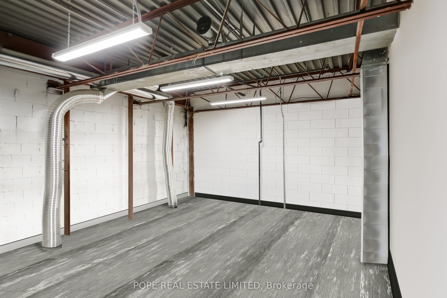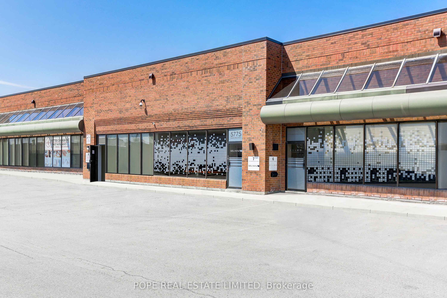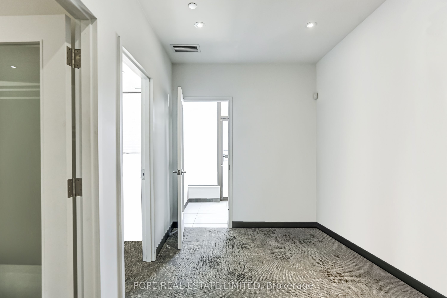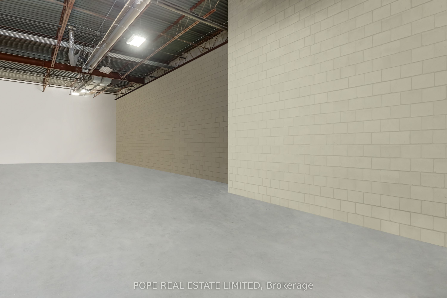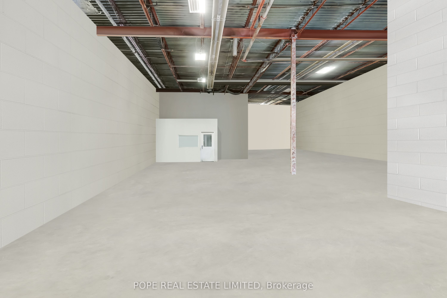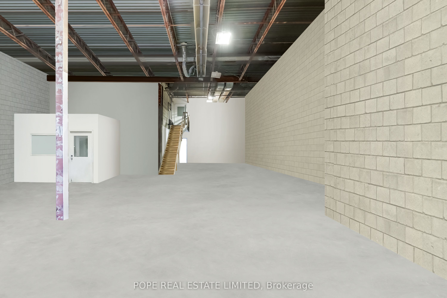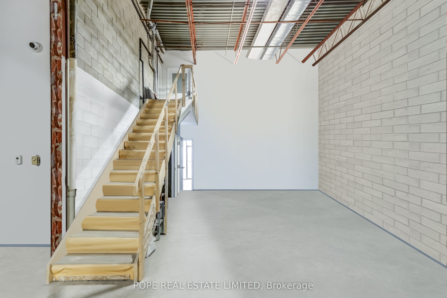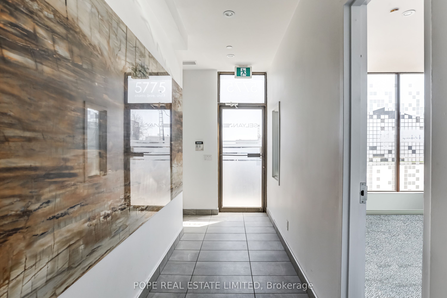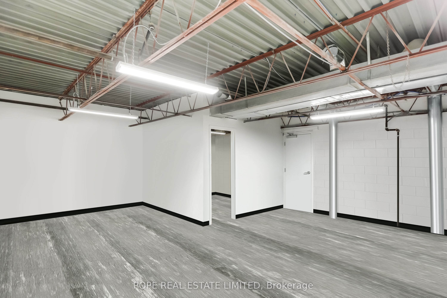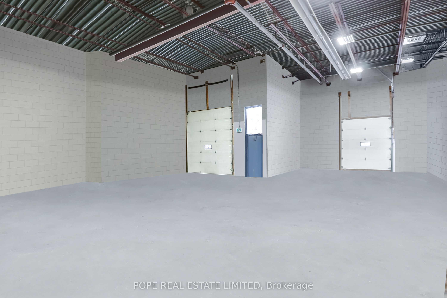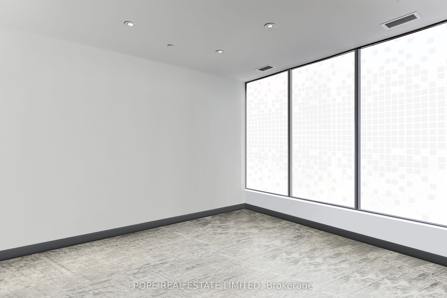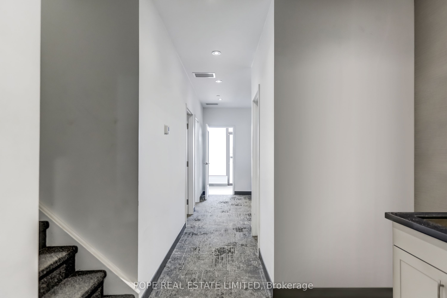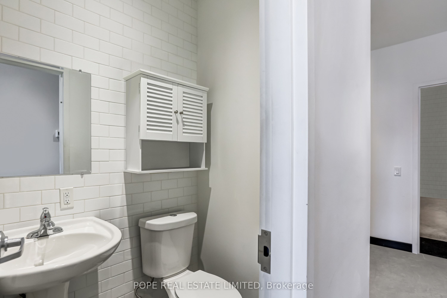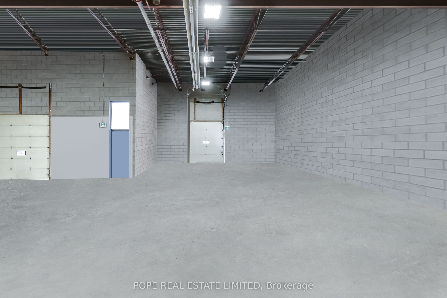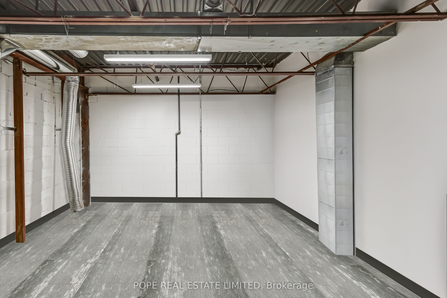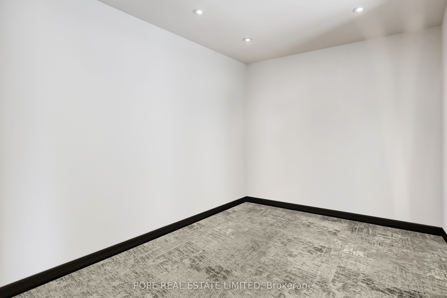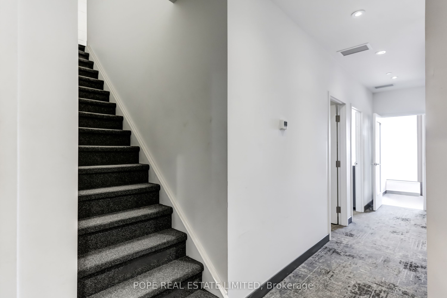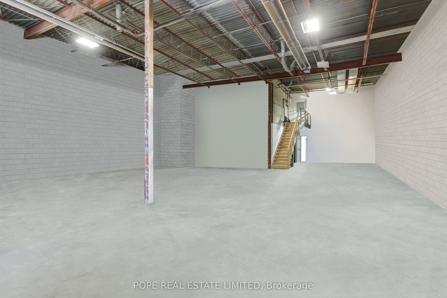$2,295,000
Available - For Sale
Listing ID: W9349484
5775 Atlantic Dr , Unit 6 & 7, Mississauga, L4W 4P3, Ontario
| 2 turnkey industrial condos combined in northeast Mississauga located at Dixie & 401. Very well appointed & maintained. Total area = 5489 sf, office = 2151 sf, warehouse = 3248 sf. 16'6 clear ceiling height in warehouse, Overhead radiant heat in warehouse, 2 rooftop units providing heat & AC in office space,1 drive-in ship door (9'11 W & 11'10 H), 1 truck level ship door (8'0 W x 10'1 H). Very well appointed office space on ground floor & mezzanine = a vestibule, a reception area, 5 private offices, a lunch room, 3 bathrooms & 2 storage rooms. An excellent location just minutes from Dixie & 401 providing easy access to the 401, airport & public transit. |
| Price | $2,295,000 |
| Taxes: | $14035.21 |
| Tax Type: | Annual |
| Occupancy by: | Owner |
| Address: | 5775 Atlantic Dr , Unit 6 & 7, Mississauga, L4W 4P3, Ontario |
| Apt/Unit: | 6 & 7 |
| Postal Code: | L4W 4P3 |
| Province/State: | Ontario |
| Legal Description: | PSCC 1083, unit 6 & 7, level 1 |
| Lot Size: | 44.40 x 105.20 (Feet) |
| Directions/Cross Streets: | Dixie Road & 401 |
| Category: | Industrial Condo |
| Building Percentage: | N |
| Total Area: | 5489.00 |
| Total Area Code: | Sq Ft |
| Office/Appartment Area: | 2151 |
| Office/Appartment Area Code: | Sq Ft |
| Industrial Area: | 3248 |
| Office/Appartment Area Code: | Sq Ft |
| Area Influences: | Major Highway Public Transit |
| Sprinklers: | Y |
| Washrooms: | 3 |
| Rail: | N |
| Clear Height Feet: | 16 |
| Volts: | 240 |
| Truck Level Shipping Doors #: | 1 |
| Height Feet: | 10 |
| Width Feet: | 8 |
| Double Man Shipping Doors #: | 0 |
| Drive-In Level Shipping Doors #: | 1 |
| Height Feet: | 11 |
| Width Feet: | 9 |
| Grade Level Shipping Doors #: | 0 |
| Heat Type: | Gas Forced Air Closd |
| Central Air Conditioning: | Y |
| Sewers: | Sanitary |
| Water: | Municipal |
$
%
Years
This calculator is for demonstration purposes only. Always consult a professional
financial advisor before making personal financial decisions.
| Although the information displayed is believed to be accurate, no warranties or representations are made of any kind. |
| POPE REAL ESTATE LIMITED |
|
|

Nazila Tavakkolinamin
Sales Representative
Dir:
416-574-5561
Bus:
905-731-2000
Fax:
905-886-7556
| Book Showing | Email a Friend |
Jump To:
At a Glance:
| Type: | Com - Industrial |
| Area: | Peel |
| Municipality: | Mississauga |
| Neighbourhood: | Northeast |
| Lot Size: | 44.40 x 105.20(Feet) |
| Tax: | $14,035.21 |
| Baths: | 3 |
Locatin Map:
Payment Calculator:

