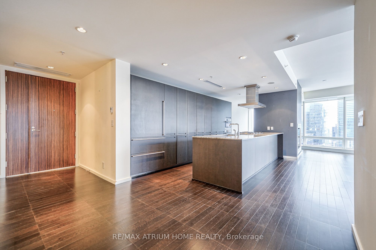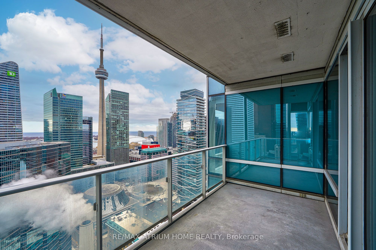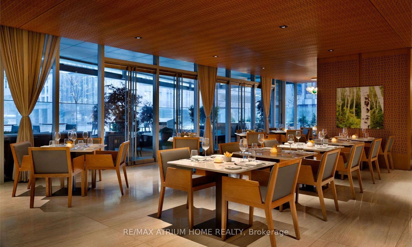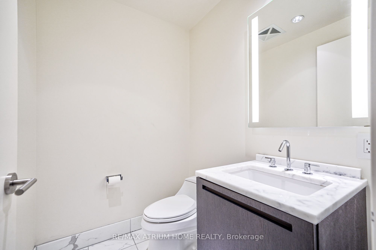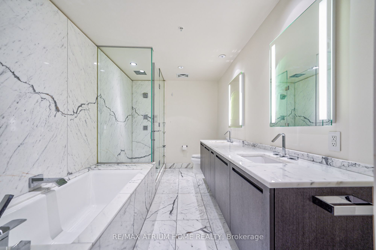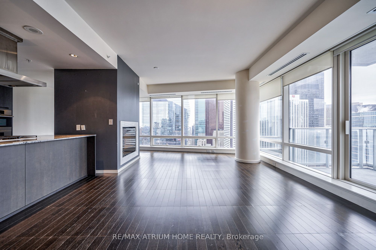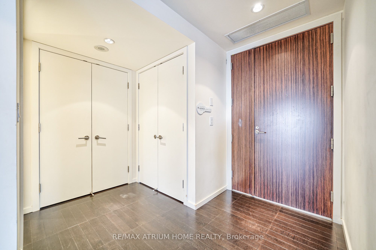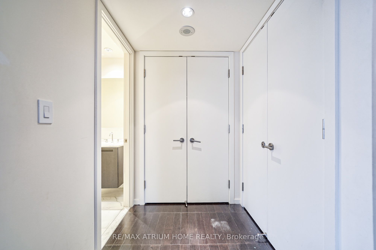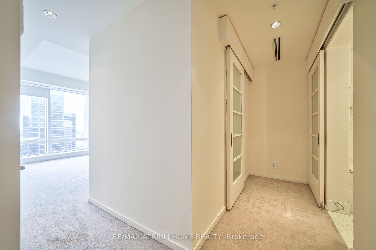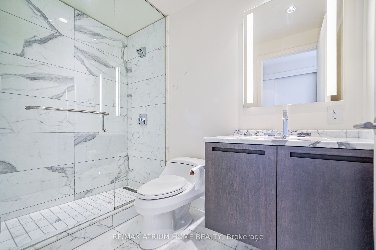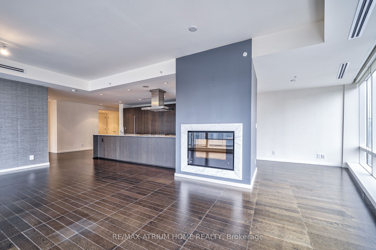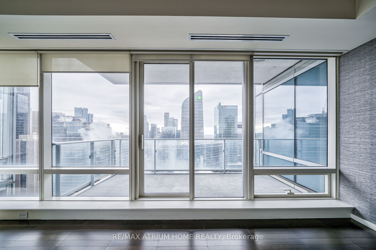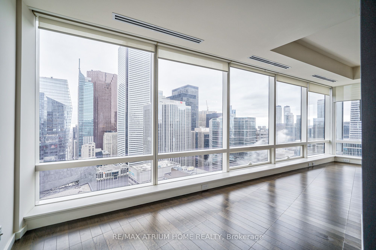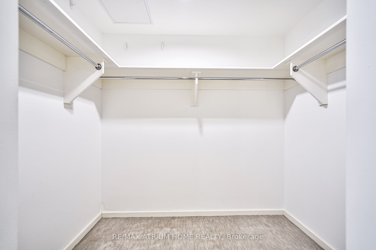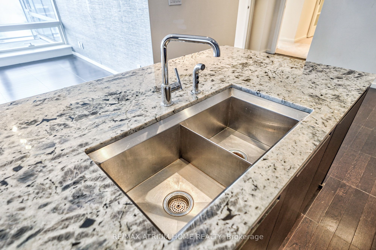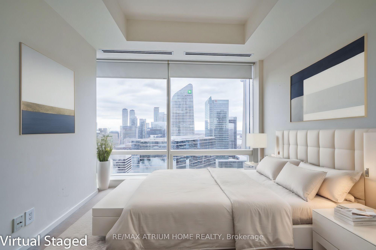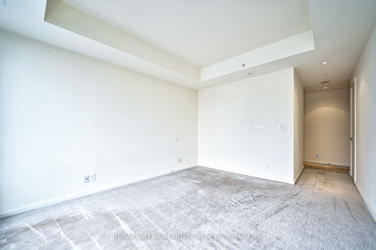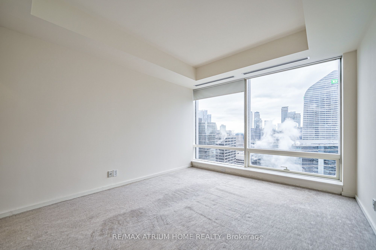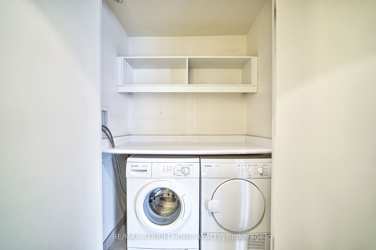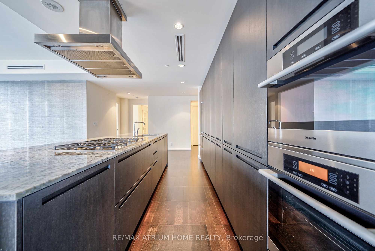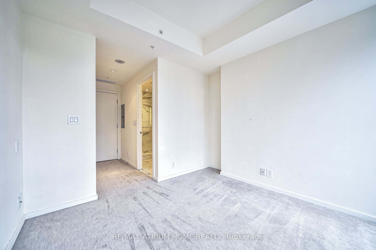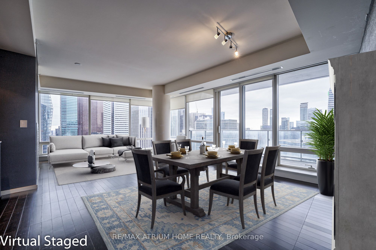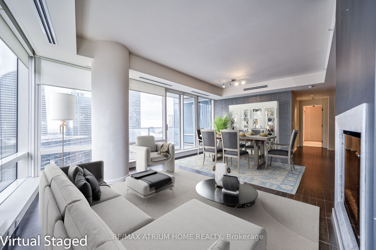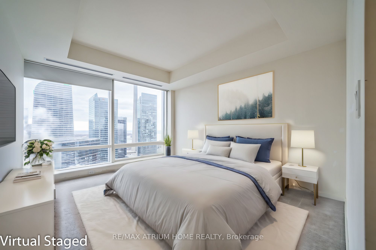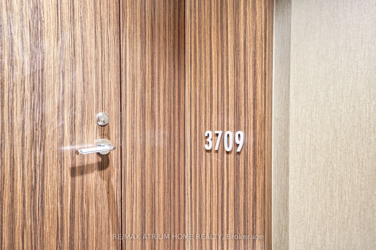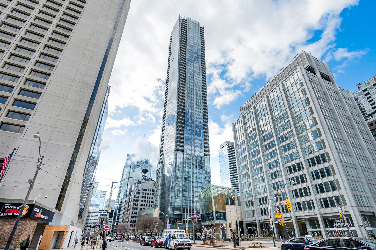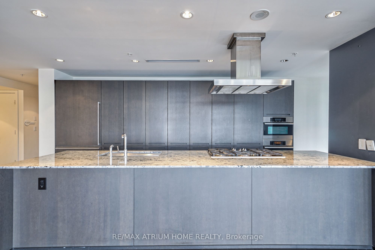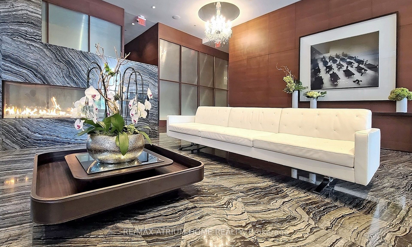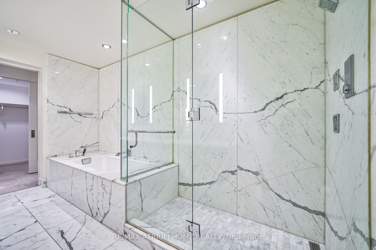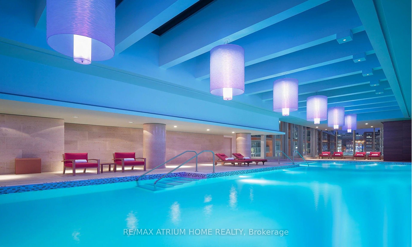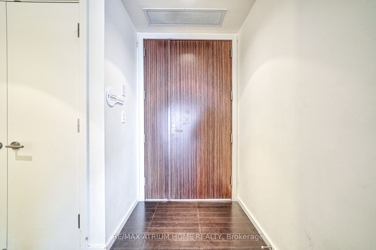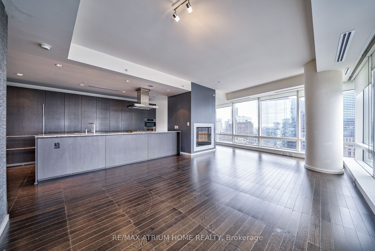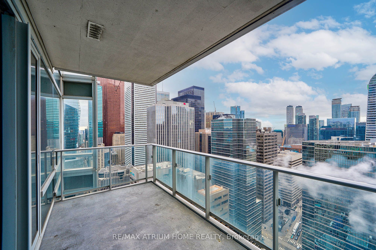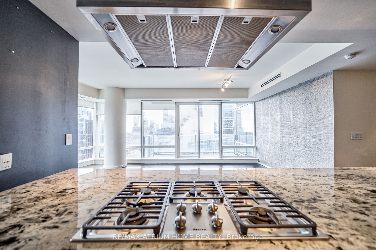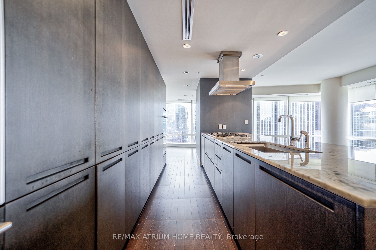$1,850,000
Available - For Sale
Listing ID: C9014395
180 University Ave , Unit 3709, Toronto, M5H 0A2, Ontario
| This exquisite 2-bedroom suite, situated in a vibrant entertainment district, offers a sought-after Shangri-La experience. Featuringexpansive and well-lit interiors, it showcases an awe-inspiring cityscape view, encompassing the majestic skyline, Lake Ontario, the iconic CN Tower, andRoy Thompson Hall. Revel in the sun-drenched southern balcony and indulge in the epitome of luxurious living. Complemented by unparalleled 5-staramenities including a 24-hour gym, indoor pool, hot tub, full-service spa, concierge services, valet parking, and a refined lobby bar and restaurant, thisresidence offers an unparalleled lifestyle. |
| Extras: Custom fridge, boffi cabinetry, miele gas gooktop, hood fan, built-in oven, microwave, dishwasher, washer and dryer, custom closets and lots ofupgrades. 1 parking. Huge kitchen. |
| Price | $1,850,000 |
| Taxes: | $9248.00 |
| Maintenance Fee: | 1994.84 |
| Address: | 180 University Ave , Unit 3709, Toronto, M5H 0A2, Ontario |
| Province/State: | Ontario |
| Condo Corporation No | TSCC |
| Level | 21 |
| Unit No | 09 |
| Directions/Cross Streets: | University & Adelaide |
| Rooms: | 5 |
| Bedrooms: | 2 |
| Bedrooms +: | |
| Kitchens: | 1 |
| Family Room: | N |
| Basement: | None |
| Approximatly Age: | 6-10 |
| Property Type: | Condo Apt |
| Style: | Apartment |
| Exterior: | Concrete |
| Garage Type: | Built-In |
| Garage(/Parking)Space: | 1.00 |
| Drive Parking Spaces: | 0 |
| Park #1 | |
| Parking Spot: | 18 |
| Parking Type: | Owned |
| Legal Description: | P4 |
| Exposure: | Se |
| Balcony: | Terr |
| Locker: | None |
| Pet Permited: | Restrict |
| Retirement Home: | N |
| Approximatly Age: | 6-10 |
| Approximatly Square Footage: | 1600-1799 |
| Building Amenities: | Concierge, Indoor Pool, Party/Meeting Room, Sauna |
| Property Features: | Beach, Clear View, Hospital, Island, Lake Access |
| Maintenance: | 1994.84 |
| Water Included: | Y |
| Common Elements Included: | Y |
| Heat Included: | Y |
| Parking Included: | Y |
| Building Insurance Included: | Y |
| Fireplace/Stove: | Y |
| Heat Source: | Gas |
| Heat Type: | Forced Air |
| Central Air Conditioning: | Central Air |
| Laundry Level: | Main |
| Ensuite Laundry: | Y |
| Elevator Lift: | Y |
$
%
Years
This calculator is for demonstration purposes only. Always consult a professional
financial advisor before making personal financial decisions.
| Although the information displayed is believed to be accurate, no warranties or representations are made of any kind. |
| RE/MAX ATRIUM HOME REALTY |
|
|

Nazila Tavakkolinamin
Sales Representative
Dir:
416-574-5561
Bus:
905-731-2000
Fax:
905-886-7556
| Book Showing | Email a Friend |
Jump To:
At a Glance:
| Type: | Condo - Condo Apt |
| Area: | Toronto |
| Municipality: | Toronto |
| Neighbourhood: | Bay Street Corridor |
| Style: | Apartment |
| Approximate Age: | 6-10 |
| Tax: | $9,248 |
| Maintenance Fee: | $1,994.84 |
| Beds: | 2 |
| Baths: | 3 |
| Garage: | 1 |
| Fireplace: | Y |
Locatin Map:
Payment Calculator:

