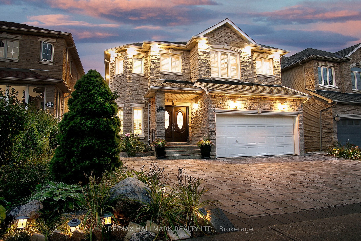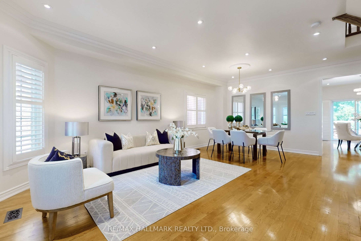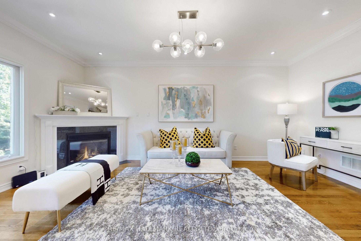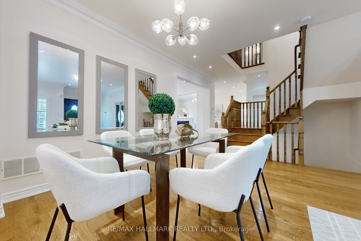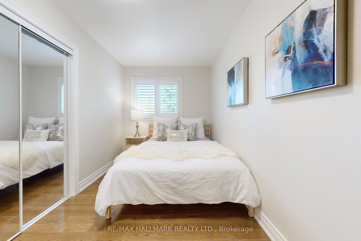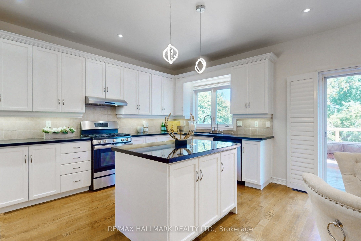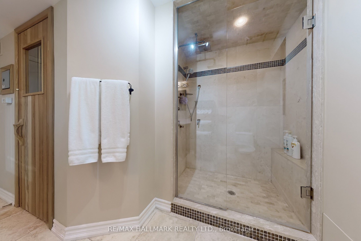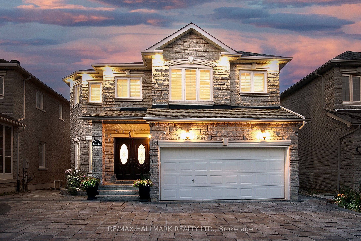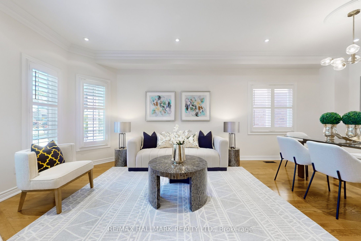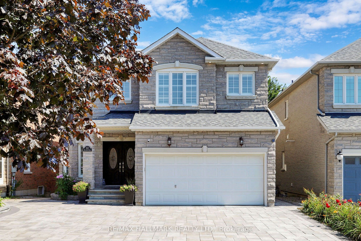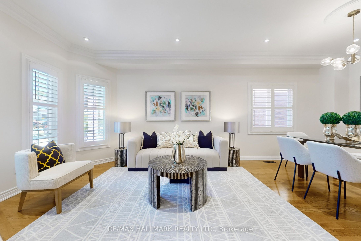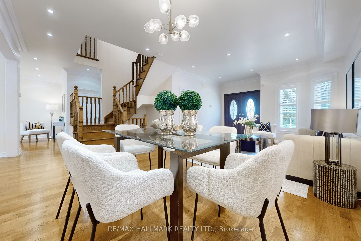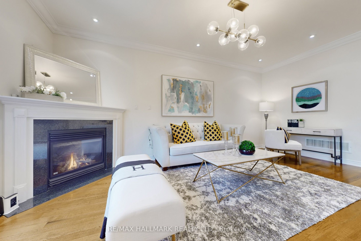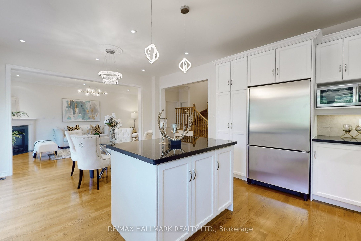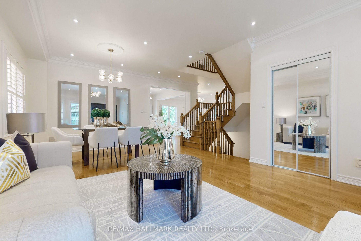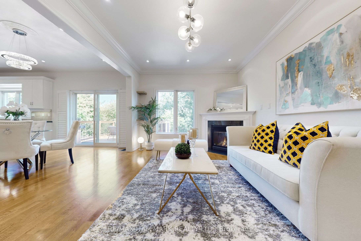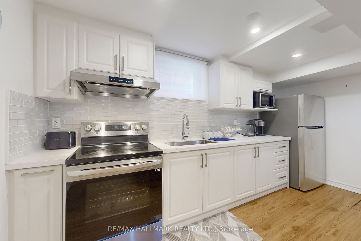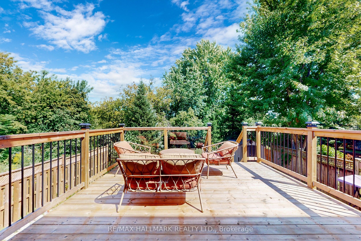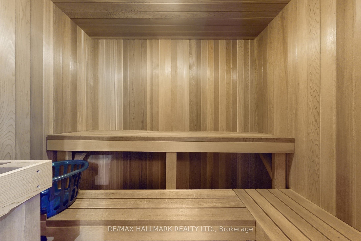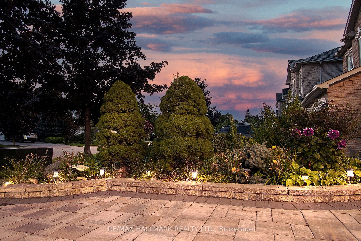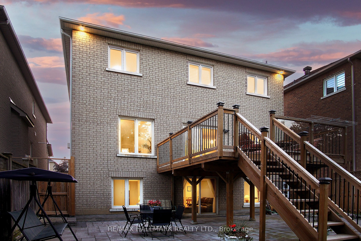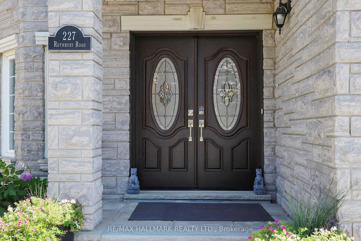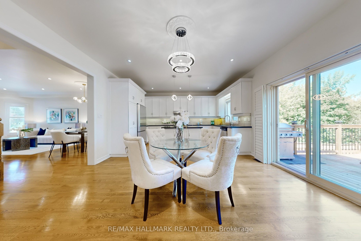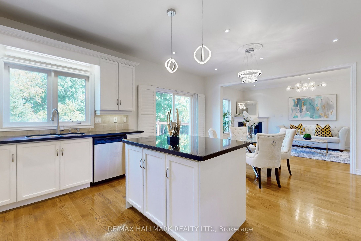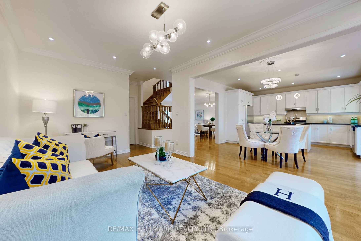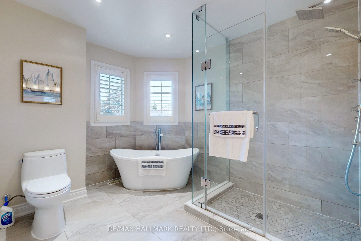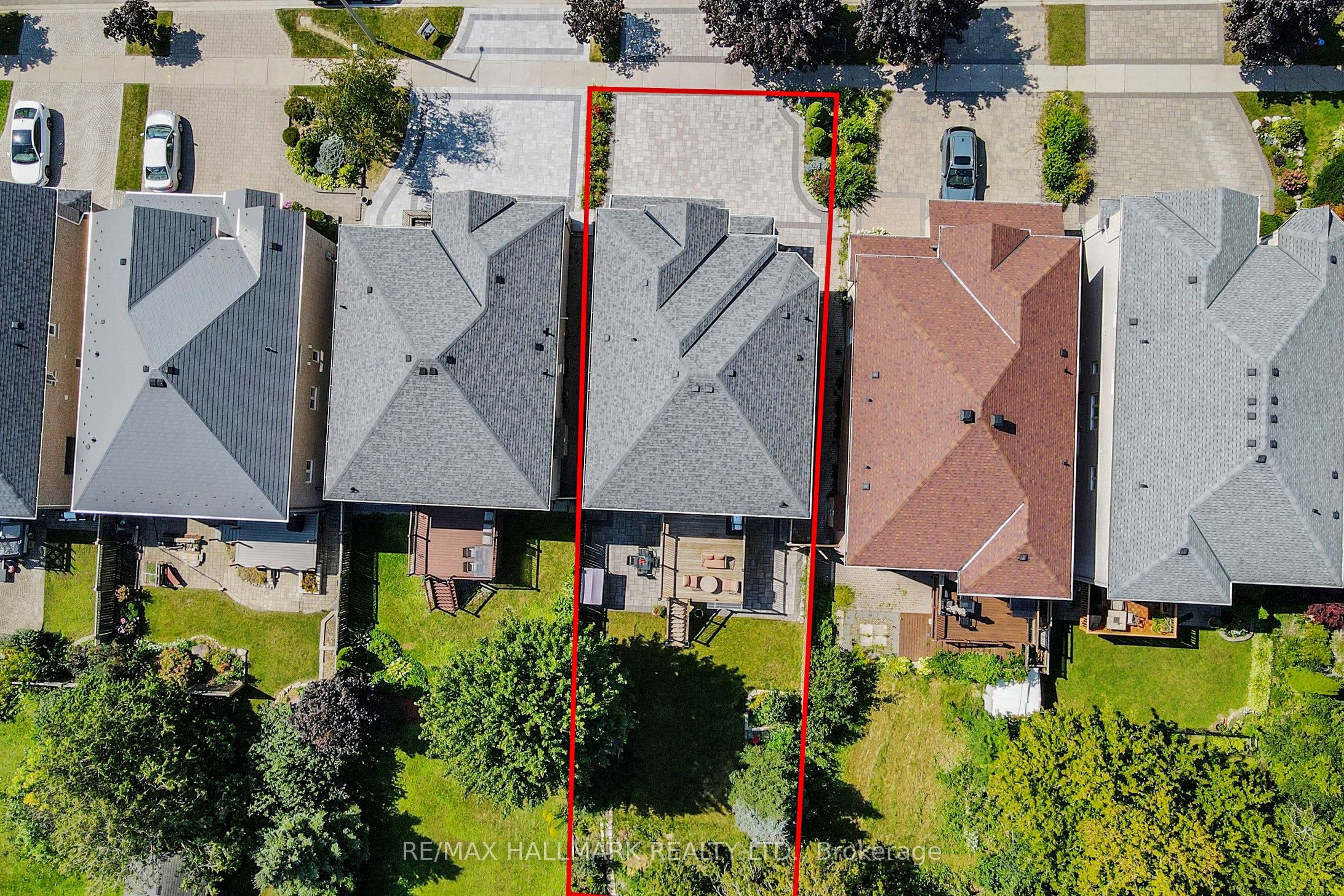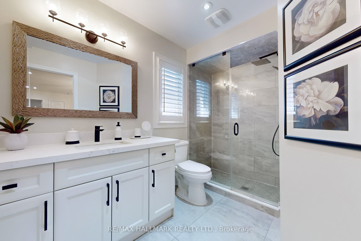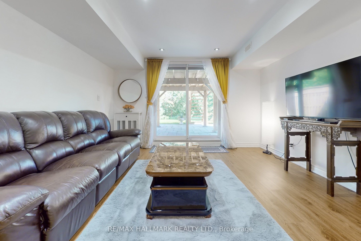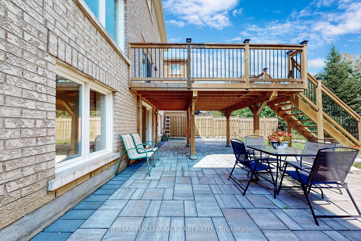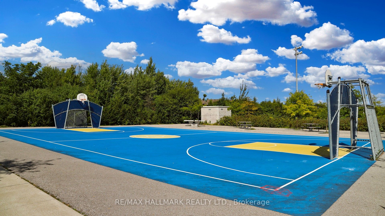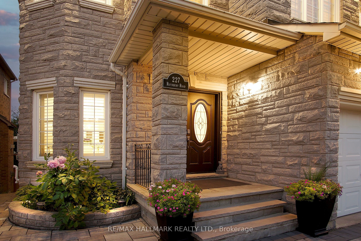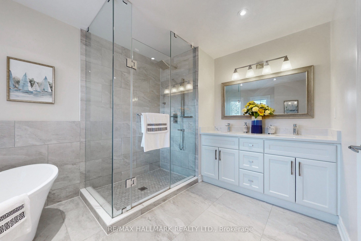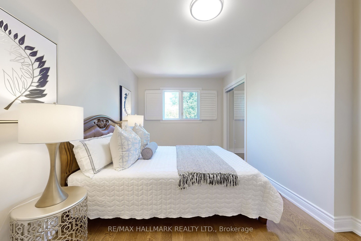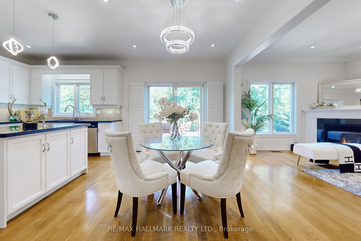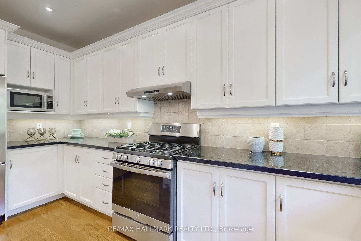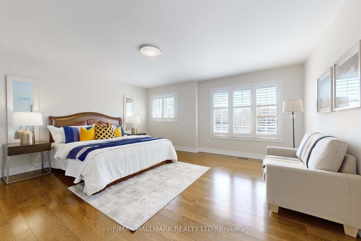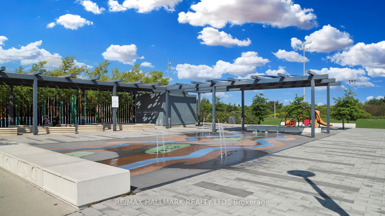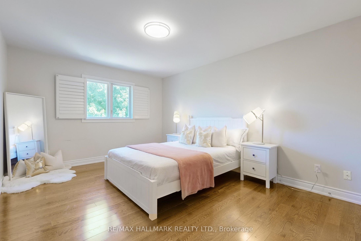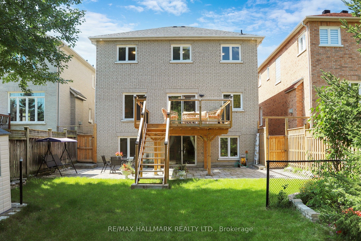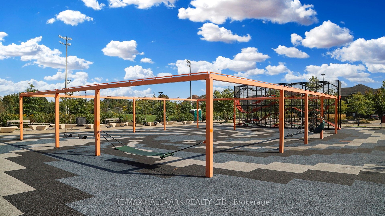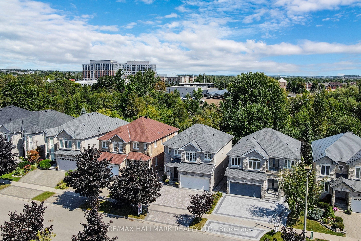$2,268,000
Available - For Sale
Listing ID: N9299099
227 Rothbury Rd , Richmond Hill, L4S 2N3, Ontario
| Premium R-A-V-I-N-E Lot & Finished Walk Out Basement Apartment in Highly Sought After Westbrook Area *Top Ranking School Zone *Trinity Custom Built W/Luxury Stone Exterior *4+2 bdrms 5 washrms & 2 Ensuite on 2nd flr *Tons $$$ Spent on upgrades: *Grand Double Door Entrance *9' Ceilg on Main Flr *New extend stone interlock driveway and sidewalk to backyard, New huge deck overlook garden *Custom kitchen W/Gas Range *upgraded All Bathrms* upgrade Indoor & Outdoor Pot Lights *Crown moulding & Smooth Ceilg Thru-out *Gleaming Hardwood Firs Thru-Out the Enire House * *Professional Finished Walk Out Bsmt W/2 Bdrms, Brand New Kitchen W/All New S/S Appliances, 3 pcs Bath W/Large Sauna, Sep Laundry- Perfect For an In-Law Suite |
| Extras: Top Ranked School Zone:St.Theresa Catholic H.S; Richmond Hill H.S,;Close to Community Center W/Swimming pool, gym, VIVA Transit, Go Station, T&T, Shopping Mall, Minutes drive to HWY404 |
| Price | $2,268,000 |
| Taxes: | $7225.88 |
| Address: | 227 Rothbury Rd , Richmond Hill, L4S 2N3, Ontario |
| Lot Size: | 41.04 x 106.52 (Feet) |
| Directions/Cross Streets: | Yonge St / Brookside Rd |
| Rooms: | 9 |
| Rooms +: | 3 |
| Bedrooms: | 4 |
| Bedrooms +: | 2 |
| Kitchens: | 1 |
| Kitchens +: | 1 |
| Family Room: | Y |
| Basement: | Fin W/O, Sep Entrance |
| Property Type: | Detached |
| Style: | 2-Storey |
| Exterior: | Brick, Stone |
| Garage Type: | Detached |
| (Parking/)Drive: | Private |
| Drive Parking Spaces: | 4 |
| Pool: | None |
| Approximatly Square Footage: | 2500-3000 |
| Property Features: | Clear View, Ravine, Rec Centre, School |
| Fireplace/Stove: | Y |
| Heat Source: | Gas |
| Heat Type: | Forced Air |
| Central Air Conditioning: | Central Air |
| Laundry Level: | Main |
| Elevator Lift: | N |
| Sewers: | Sewers |
| Water: | Municipal |
| Utilities-Cable: | A |
| Utilities-Hydro: | A |
| Utilities-Gas: | A |
| Utilities-Telephone: | A |
$
%
Years
This calculator is for demonstration purposes only. Always consult a professional
financial advisor before making personal financial decisions.
| Although the information displayed is believed to be accurate, no warranties or representations are made of any kind. |
| RE/MAX HALLMARK REALTY LTD. |
|
|

Nazila Tavakkolinamin
Sales Representative
Dir:
416-574-5561
Bus:
905-731-2000
Fax:
905-886-7556
| Virtual Tour | Book Showing | Email a Friend |
Jump To:
At a Glance:
| Type: | Freehold - Detached |
| Area: | York |
| Municipality: | Richmond Hill |
| Neighbourhood: | Westbrook |
| Style: | 2-Storey |
| Lot Size: | 41.04 x 106.52(Feet) |
| Tax: | $7,225.88 |
| Beds: | 4+2 |
| Baths: | 5 |
| Fireplace: | Y |
| Pool: | None |
Locatin Map:
Payment Calculator:

