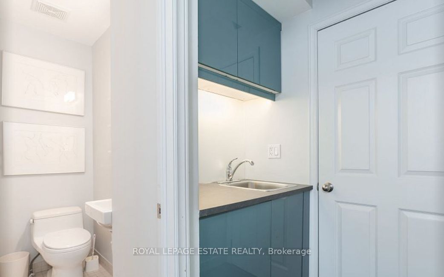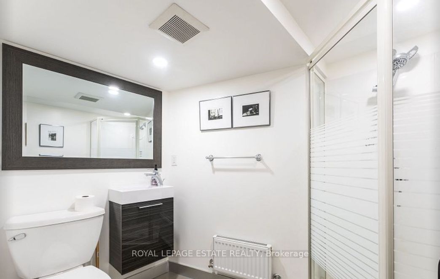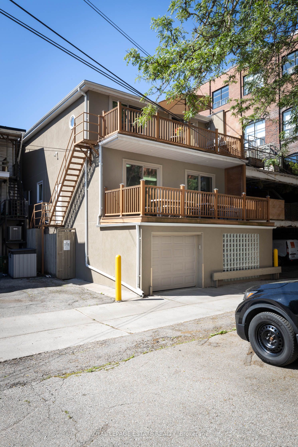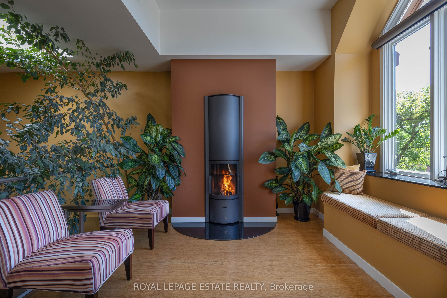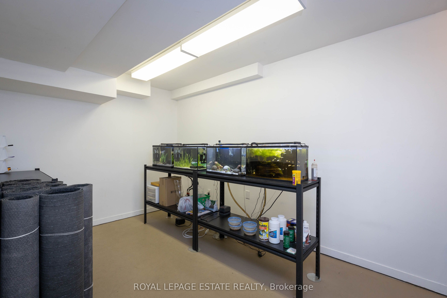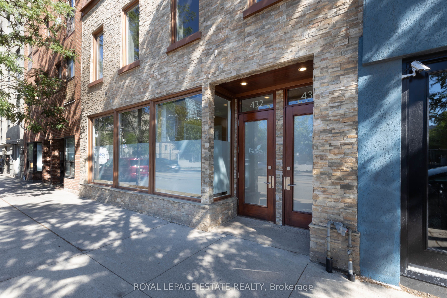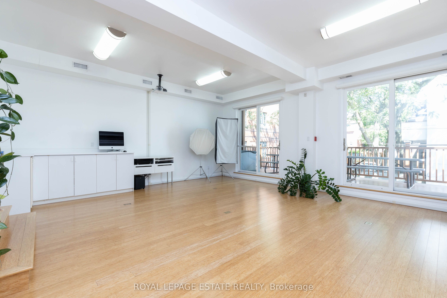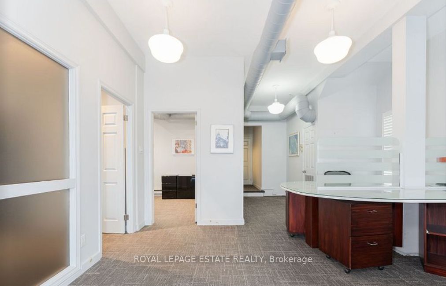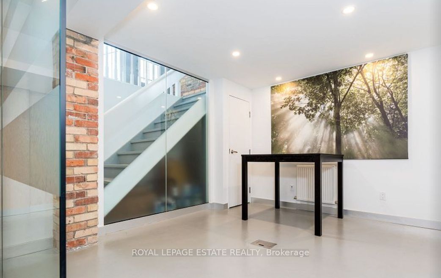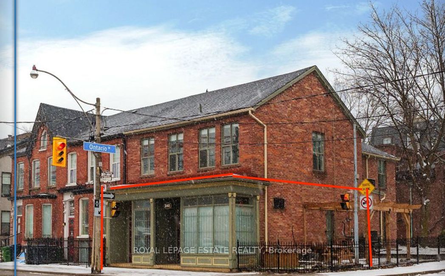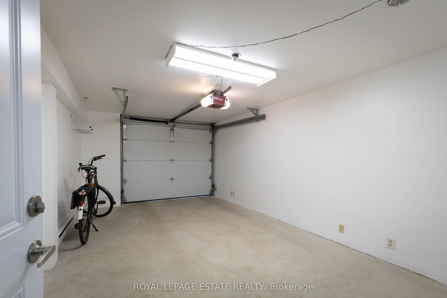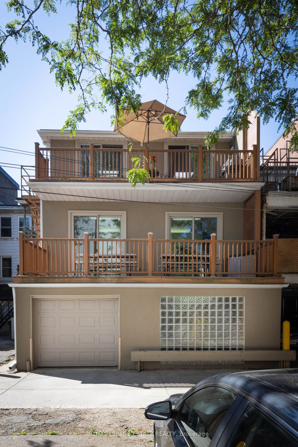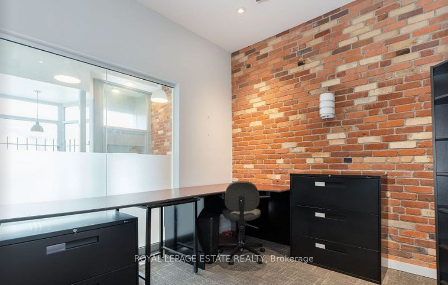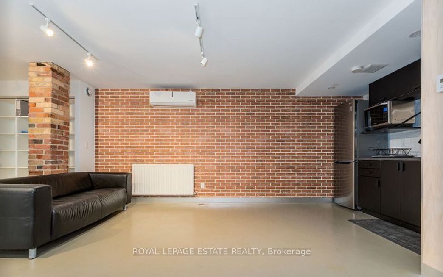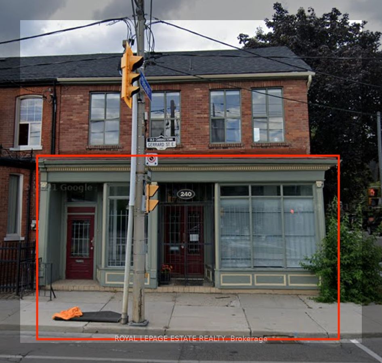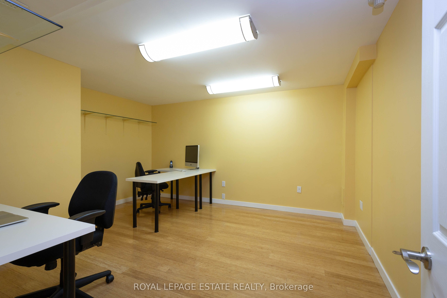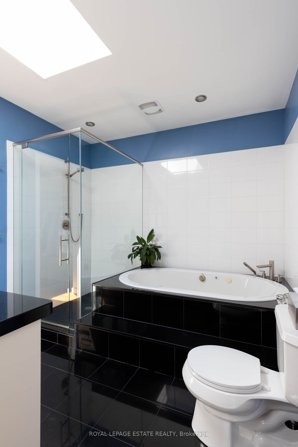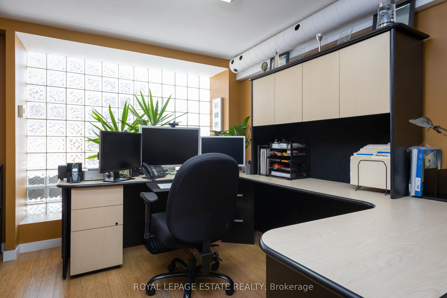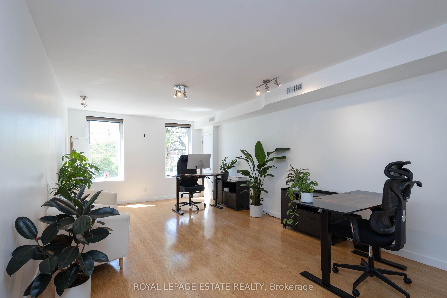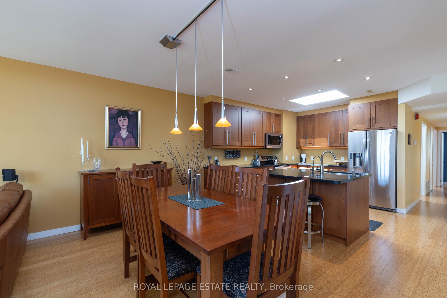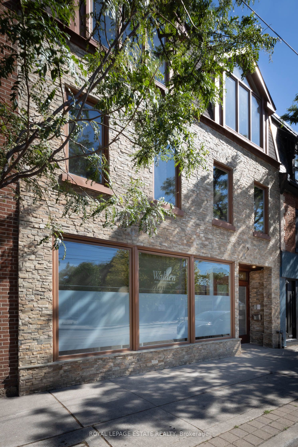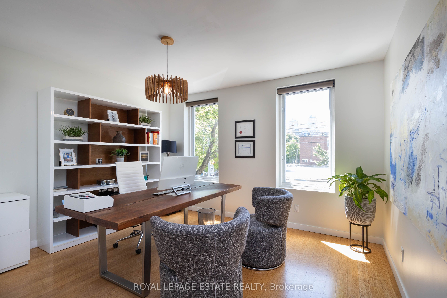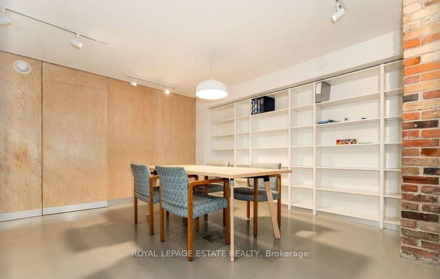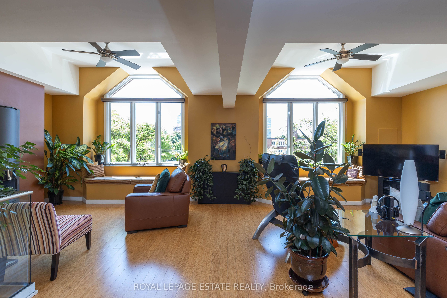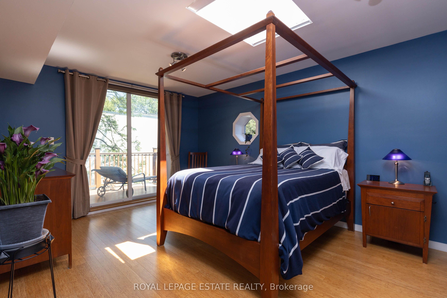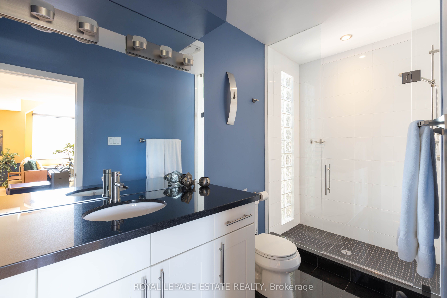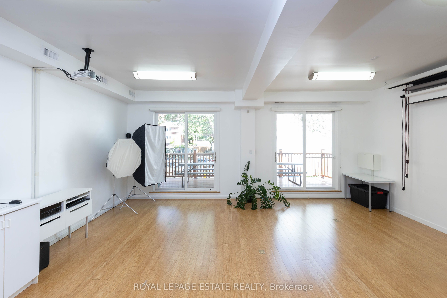$4,499,000
Available - For Sale
Listing ID: C9304626
432/434 Queen St East , Toronto, M5A 1T4, Ontario
| Welcome to an ideal live/work property in downtown Toronto. This beautifully renovated 30-room building, with bamboo and granite floors, can be easily customized to fit your retail/office/residential needs. Use only parts of the 7,581 sq ft and rent out remaining space. **LOCATION: Easy access to DVP/Gardiner, at a streetcar stop, and soon a short walk to the Ontario Line subway. **MAIN FLOOR: Giant windows illuminate a glass-walled showroom/conference area next to an open concept retail/office space with 9 ft ceiling. 4 private offices, a tech room, internal garage and mud room complete the floor. **2ND FLOOR: Currently there's a kitchenette, washroom, 3 rental offices, and photo studio with 10 ft ceiling. These could be configured as additional bedrooms and/or a family room, yoga studio or home theatre. The huge studio has a large outdoor deck overlooking a quiet tree-lined lane. **PENTHOUSE: A glassed-in stairwell leads to a gorgeous space flooded with light from expansive south-facing windows and 6 skylights. The great room has a 12 ft ceiling and a European wood-burning fireplace. The expertly designed kitchen has under-counter drawers and +++storage. The spacious granite island has a double sink, dishwasher, and filtered drinking water. Matching stainless-steel appliances include an induction range. The guest bathroom features a granite counter, and glass shower with glass block wall. The primary ensuite bathroom has an oversized glass shower, jetted tub, granite counter with double sinks, and a skylight. A tankless heater ensures you'll never run out of hot water. Two bedrooms have skylights and access another large deck through floor-to-ceiling glass doors. The secondary bedroom has a built-in Murphy bed, allowing it to also be a home gym. **OUTSIDE: BBQ has built-in gas line. Heated gutters prevent ice build-up. New shingles on roof (2024). **BASEMENT: The lower level has an office, 3 storage rooms, a utility room, and 3 bathrooms. |
| Extras: ** HIGHLIGHTS ** Huge exercise, yoga or photography studio, & expansive, bright south-facing great room lets you entertain, work & live large. Enjoy a cozy fireplace, while six skylights illuminate a Jacuzzi tub & glass-enclosed showers. |
| Price | $4,499,000 |
| Taxes: | $26722.50 |
| Tax Type: | Annual |
| Occupancy by: | Own+Ten |
| Address: | 432/434 Queen St East , Toronto, M5A 1T4, Ontario |
| Postal Code: | M5A 1T4 |
| Province/State: | Ontario |
| Lot Size: | 26.84 x 81.36 (Feet) |
| Directions/Cross Streets: | Queen St E and Sackville St. |
| Category: | Store With Apt/Office |
| Building Percentage: | Y |
| Total Area: | 7581.00 |
| Total Area Code: | Sq Ft Divisible |
| Office/Appartment Area: | 3690 |
| Office/Appartment Area Code: | Sq Ft Divisible |
| Retail Area: | 2114 |
| Retail Area Code: | Sq Ft Divisible |
| Area Influences: | Major Highway Public Transit |
| Sprinklers: | N |
| Washrooms: | 6 |
| Heat Type: | Gas Forced Air Open |
| Central Air Conditioning: | Y |
| Sewers: | Sanitary |
| Water: | Municipal |
$
%
Years
This calculator is for demonstration purposes only. Always consult a professional
financial advisor before making personal financial decisions.
| Although the information displayed is believed to be accurate, no warranties or representations are made of any kind. |
| ROYAL LEPAGE ESTATE REALTY |
|
|

Nazila Tavakkolinamin
Sales Representative
Dir:
416-574-5561
Bus:
905-731-2000
Fax:
905-886-7556
| Virtual Tour | Book Showing | Email a Friend |
Jump To:
At a Glance:
| Type: | Com - Store W/Apt/Office |
| Area: | Toronto |
| Municipality: | Toronto |
| Neighbourhood: | Regent Park |
| Lot Size: | 26.84 x 81.36(Feet) |
| Tax: | $26,722.5 |
| Baths: | 6 |
Locatin Map:
Payment Calculator:

