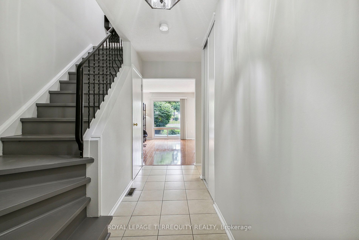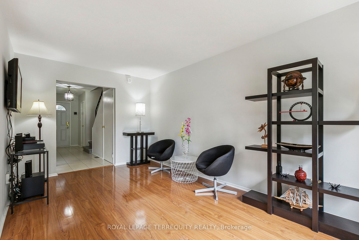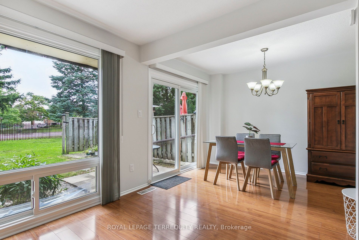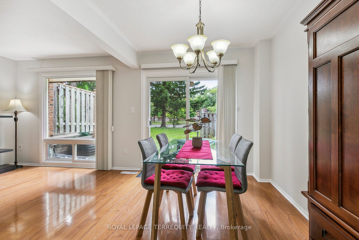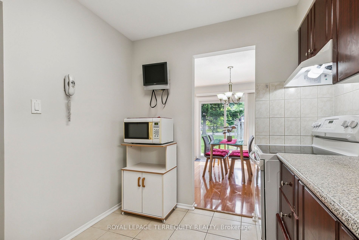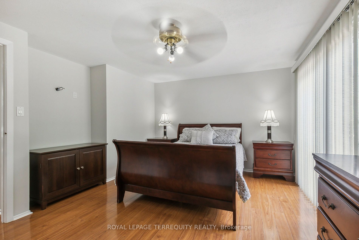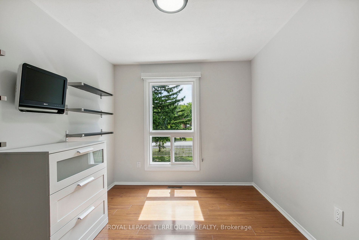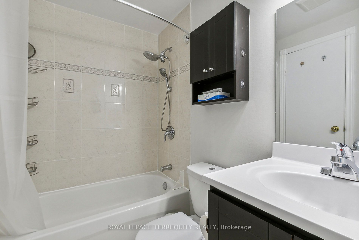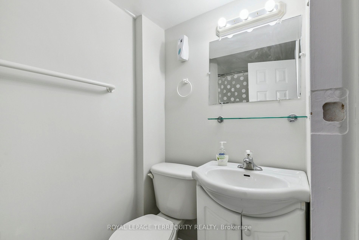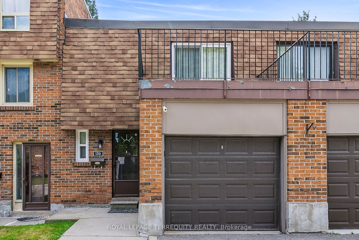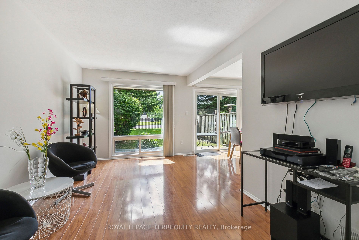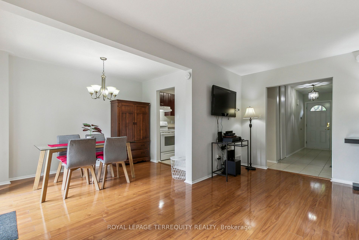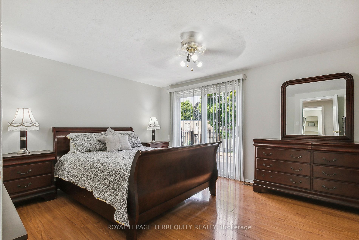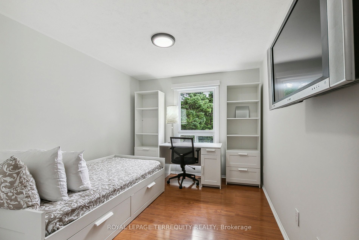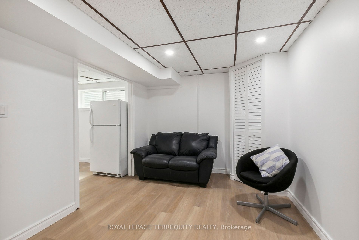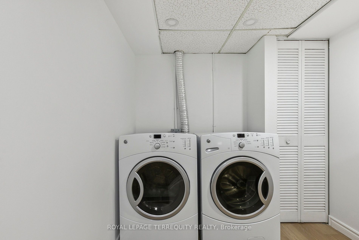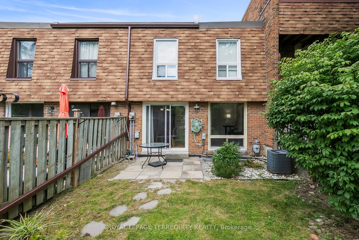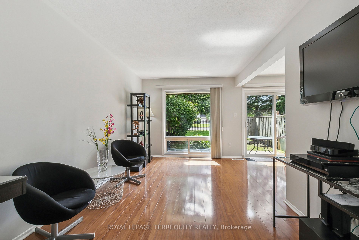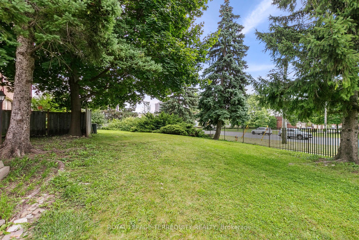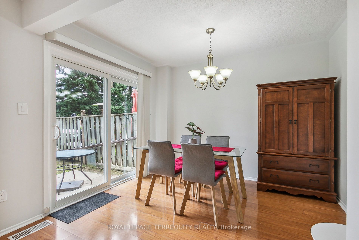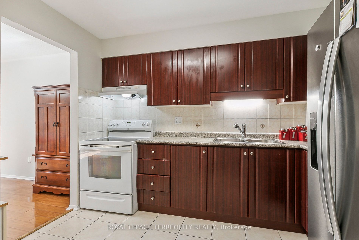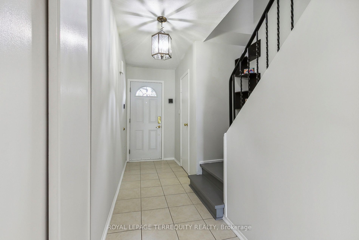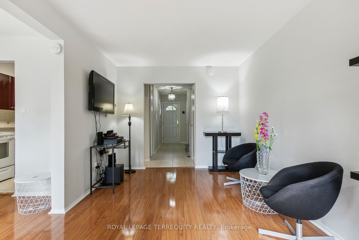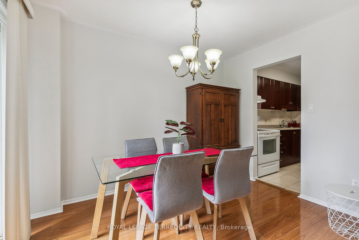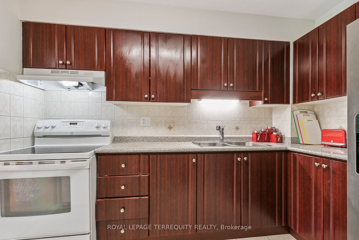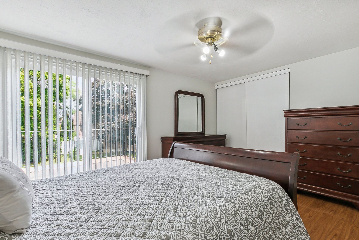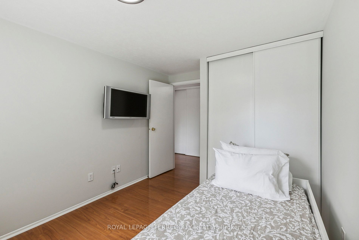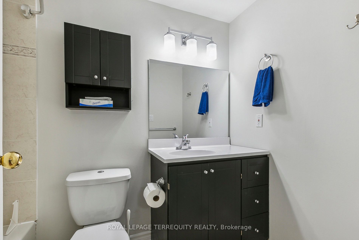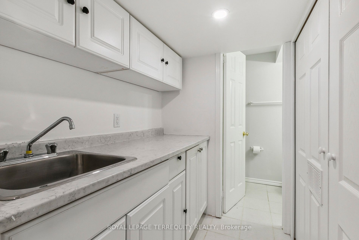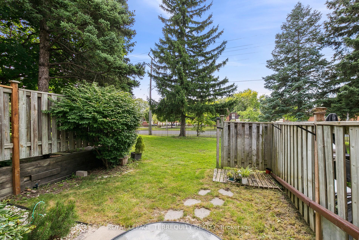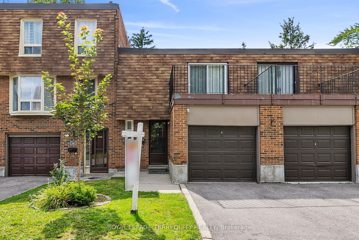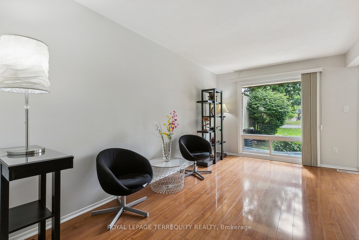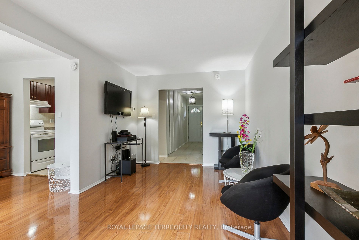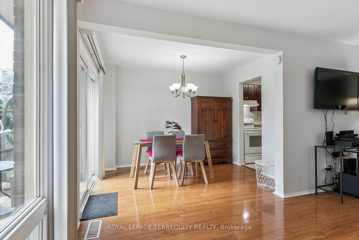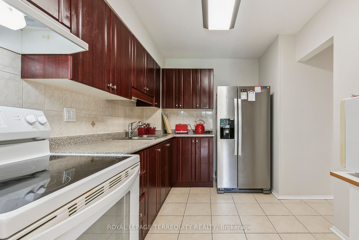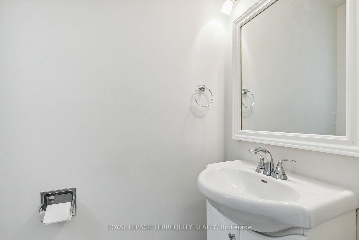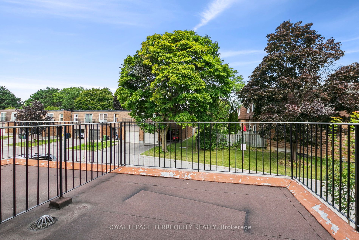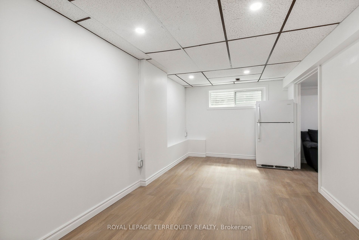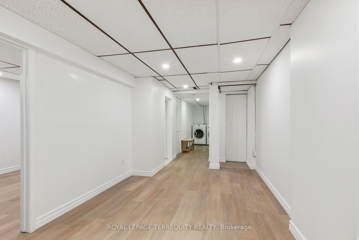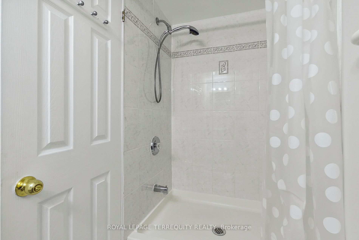$3,600
Available - For Rent
Listing ID: E9269318
139 Huntingdale Blvd , Toronto, M1W 1T2, Ontario
| Discover The Perfect Blend Of Convenience & Comfort In This Spacious, Recently Updated 3 Bedroom, 3 Bath Home, Nestled In One Of The Most Sought-After Family-Friendly Neighbourhoods. This Inviting Furnished Home Offers An Open -Concept Layout That's Perfect For Hosting Gatherings Or Enjoying A Quiet Night w/ Family. Step Out To The Private Patio, Perfect For Enjoying Your Morning Coffee Or Firing Up The BBQ. The Spacious Primary Bedroom Offers A w/o To A Private Terrace, Creating A Tranquil Retreat Where You Can Unwind After A Long Day. The 2nd Floor Boasts Two Bedrooms w/ A Well-Appointed 4 Pc Bath. New Finished Basement Is True Bonus, Featuring Luxury Flooring, Pot Lights & A Cozy Rec Room. The Den Offers A Flexible Space For A Home Office, Complimented By A Convenient 3 Pc Bath. |
| Extras: This Location Is Unbeatable,, w/ Easy Access To 24 Hr TTC, Hwy 401/404/407, & Variety Of Amenities Includ. Bridlewood Shopping Mall, Restaurant's, Schools & Parks. With Just 1 Bus To Seneca College, It's Ideal For Students & Professionals. |
| Price | $3,600 |
| Address: | 139 Huntingdale Blvd , Toronto, M1W 1T2, Ontario |
| Province/State: | Ontario |
| Condo Corporation No | YCC |
| Level | 1 |
| Unit No | 33 |
| Directions/Cross Streets: | Warden Ave / Finch Ave |
| Rooms: | 6 |
| Rooms +: | 1 |
| Bedrooms: | 3 |
| Bedrooms +: | |
| Kitchens: | 1 |
| Family Room: | N |
| Basement: | Finished |
| Furnished: | Y |
| Property Type: | Condo Townhouse |
| Style: | 2-Storey |
| Exterior: | Brick, Shingle |
| Garage Type: | Attached |
| Garage(/Parking)Space: | 1.00 |
| Drive Parking Spaces: | 1 |
| Park #1 | |
| Parking Type: | Owned |
| Exposure: | N |
| Balcony: | Terr |
| Locker: | None |
| Pet Permited: | Restrict |
| Retirement Home: | Y |
| Approximatly Square Footage: | 1200-1399 |
| Building Amenities: | Bbqs Allowed, Visitor Parking |
| Property Features: | Hospital, Library, Park, Public Transit, School |
| CAC Included: | Y |
| Water Included: | Y |
| Cabel TV Included: | Y |
| Common Elements Included: | Y |
| Parking Included: | Y |
| Building Insurance Included: | Y |
| Fireplace/Stove: | N |
| Heat Source: | Gas |
| Heat Type: | Forced Air |
| Central Air Conditioning: | Central Air |
| Although the information displayed is believed to be accurate, no warranties or representations are made of any kind. |
| ROYAL LEPAGE TERREQUITY REALTY |
|
|

Nazila Tavakkolinamin
Sales Representative
Dir:
416-574-5561
Bus:
905-731-2000
Fax:
905-886-7556
| Virtual Tour | Book Showing | Email a Friend |
Jump To:
At a Glance:
| Type: | Condo - Condo Townhouse |
| Area: | Toronto |
| Municipality: | Toronto |
| Neighbourhood: | L'Amoreaux |
| Style: | 2-Storey |
| Beds: | 3 |
| Baths: | 3 |
| Garage: | 1 |
| Fireplace: | N |
Locatin Map:

