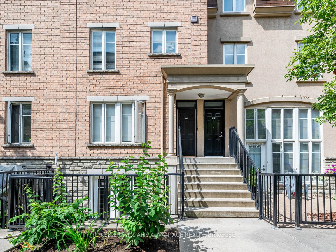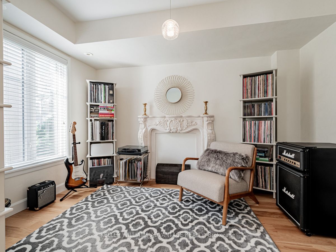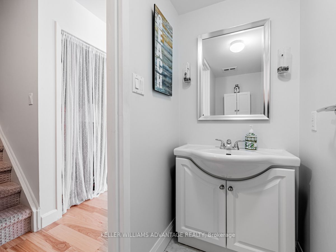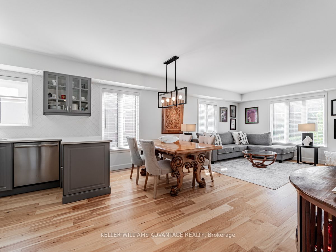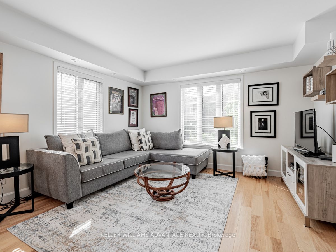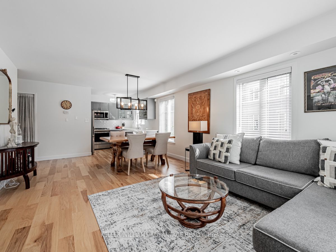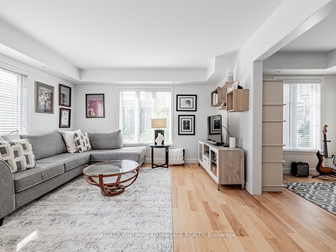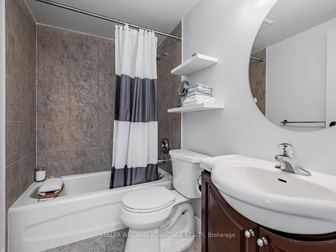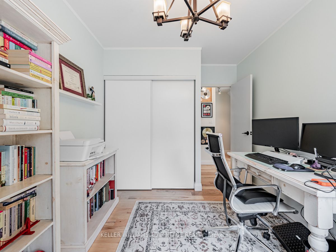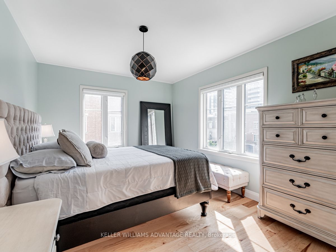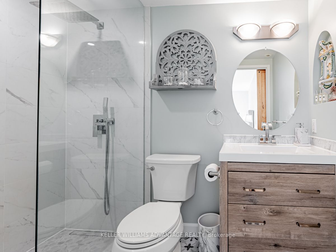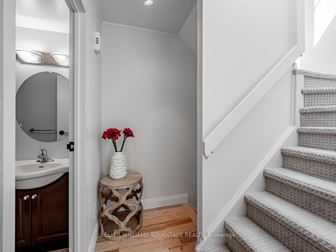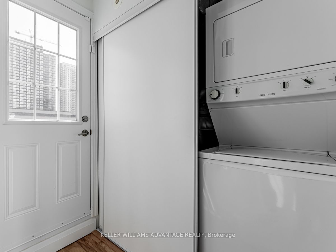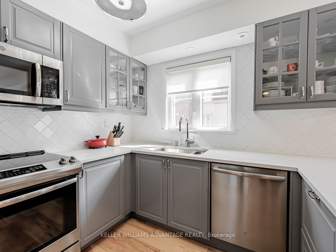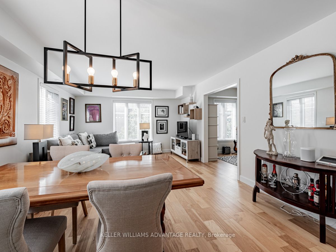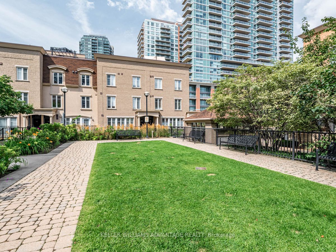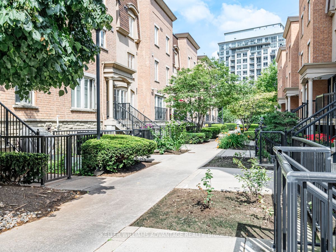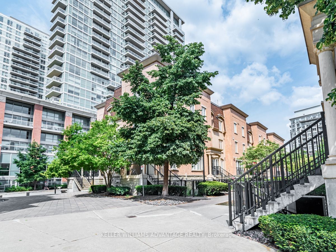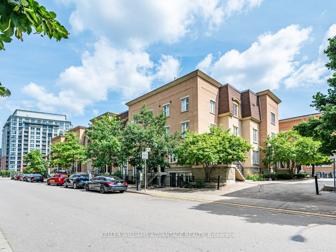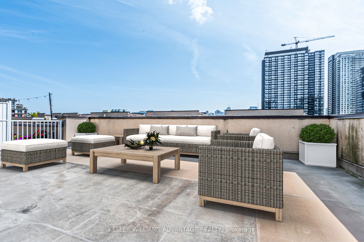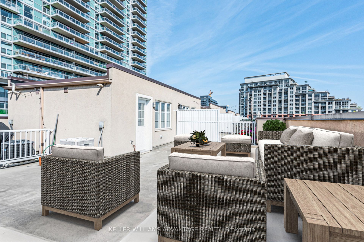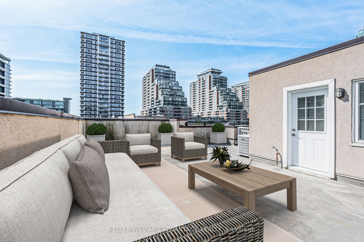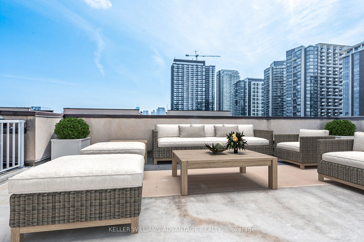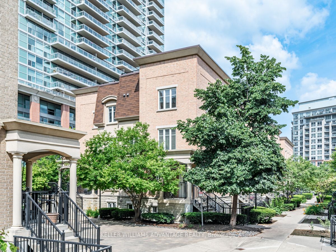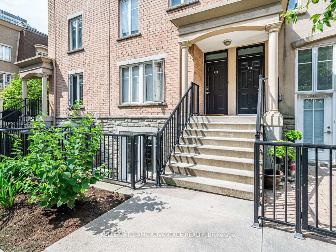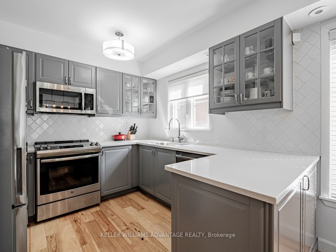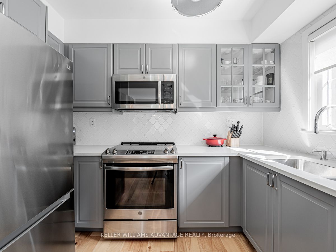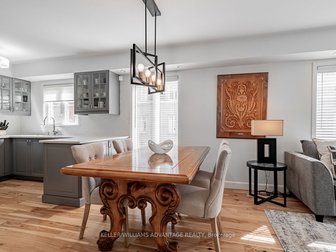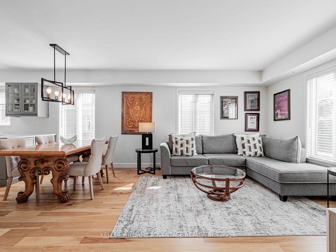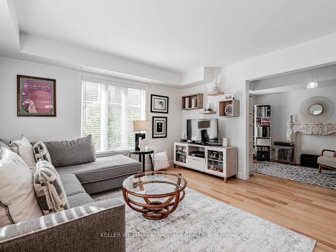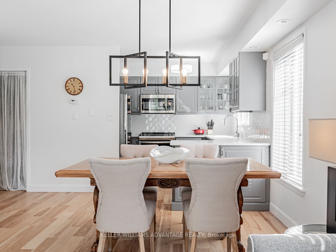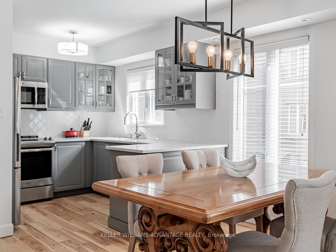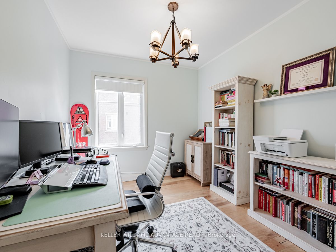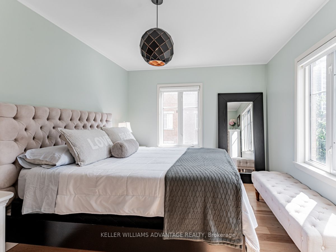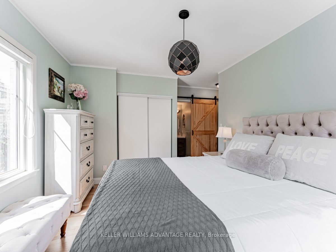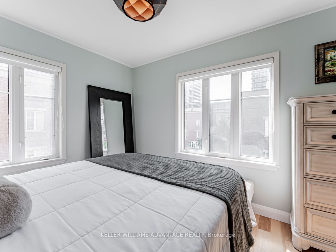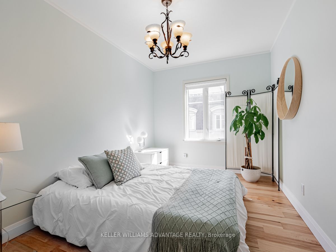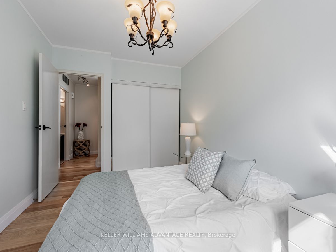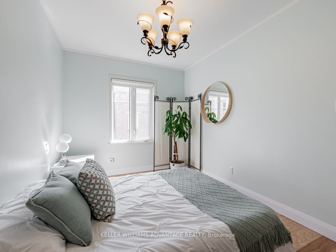$1,488,800
Available - For Sale
Listing ID: C9260003
50 Western Battery Rd , Unit 918, Toronto, M6K 3P1, Ontario
| Stunning 2,000 Sq Ft Corner-Unit Townhome in the Heart of Liberty Village. Welcome to Unit 918, a beautifully designed 3+1 bedroom, 3-bathroom townhome, complete with parking and a locker. This well-maintained, sought-after complex features the largest townhome in the community, offering a bright and spacious corner layout with abundant natural light thanks to large windows. Step into the newly renovated open-concept kitchen, showcasing Caesarstone countertops, brand-new stainless steel appliances, and sleek cabinetry. The convenient breakfast bar is perfect for entertaining or enjoying a quiet morning coffee. The expansive living area seamlessly flows into a music room adorned with Venetian plaster, providing a cozy atmosphere for relaxation. The primary bedroom is a true retreat, featuring a contemporary 3-piece ensuite with a custom sliding barn door, ample California closets, and large corner windows that invite in light and warmth. Additional highlights include a massive rooftop terrace with BBQ hook-up, perfect for lounging and entertaining day or night. Extras include in-suite laundry, underground parking, an easily accessible locker, and brand-new wide hickory distressed hardwood flooring throughout, along with custom Venetian plaster and California closets in all three bedrooms. Located in a prime area, you will have easy access to trendy restaurants, cafes, shopping, and public transit. This stunning townhome is ideal for young professionals, first-time buyers, or investors looking to add a gem to their portfolio. Do not miss this opportunity to own a beautiful home in one of Toronto's most sought-after neighbourhoods! |
| Extras: Over 2,000 sqft spread out over 4 levels includes a large, must-see rooftop terrace with BBQ hook-up. **EXTRAS** Luxury Venetian Plaster. **California Closets. New Kitchen. New Floors. Updated washrooms.New toilets. |
| Price | $1,488,800 |
| Taxes: | $5007.02 |
| Maintenance Fee: | 883.61 |
| Address: | 50 Western Battery Rd , Unit 918, Toronto, M6K 3P1, Ontario |
| Province/State: | Ontario |
| Condo Corporation No | TSCC |
| Level | 4 |
| Unit No | 89 |
| Locker No | 253 |
| Directions/Cross Streets: | King & Strachan |
| Rooms: | 7 |
| Bedrooms: | 3 |
| Bedrooms +: | 1 |
| Kitchens: | 1 |
| Family Room: | Y |
| Basement: | None |
| Property Type: | Condo Townhouse |
| Style: | 3-Storey |
| Exterior: | Brick |
| Garage Type: | Underground |
| Garage(/Parking)Space: | 1.00 |
| Drive Parking Spaces: | 1 |
| Park #1 | |
| Parking Spot: | A53 |
| Parking Type: | Owned |
| Exposure: | Se |
| Balcony: | Terr |
| Locker: | Owned |
| Pet Permited: | Restrict |
| Approximatly Square Footage: | 1400-1599 |
| Building Amenities: | Bbqs Allowed, Rooftop Deck/Garden, Visitor Parking |
| Maintenance: | 883.61 |
| Water Included: | Y |
| Common Elements Included: | Y |
| Parking Included: | Y |
| Building Insurance Included: | Y |
| Fireplace/Stove: | N |
| Heat Source: | Gas |
| Heat Type: | Forced Air |
| Central Air Conditioning: | Central Air |
| Laundry Level: | Upper |
$
%
Years
This calculator is for demonstration purposes only. Always consult a professional
financial advisor before making personal financial decisions.
| Although the information displayed is believed to be accurate, no warranties or representations are made of any kind. |
| KELLER WILLIAMS ADVANTAGE REALTY |
|
|

Nazila Tavakkolinamin
Sales Representative
Dir:
416-574-5561
Bus:
905-731-2000
Fax:
905-886-7556
| Virtual Tour | Book Showing | Email a Friend |
Jump To:
At a Glance:
| Type: | Condo - Condo Townhouse |
| Area: | Toronto |
| Municipality: | Toronto |
| Neighbourhood: | Niagara |
| Style: | 3-Storey |
| Tax: | $5,007.02 |
| Maintenance Fee: | $883.61 |
| Beds: | 3+1 |
| Baths: | 3 |
| Garage: | 1 |
| Fireplace: | N |
Locatin Map:
Payment Calculator:

