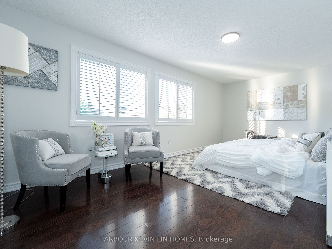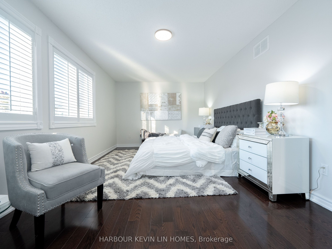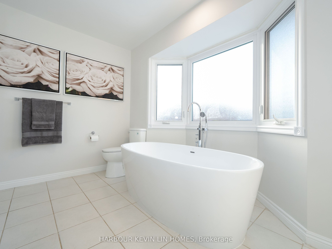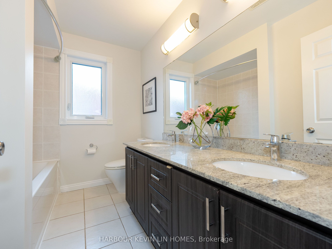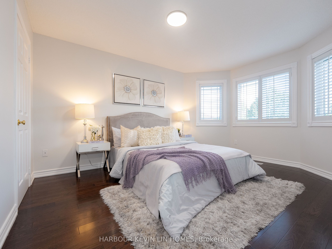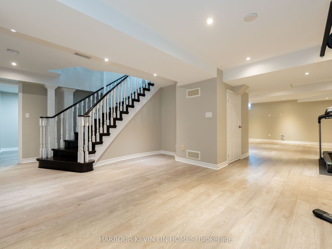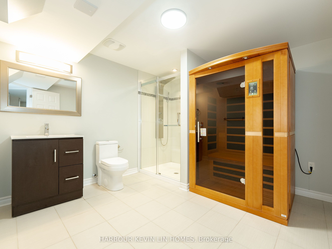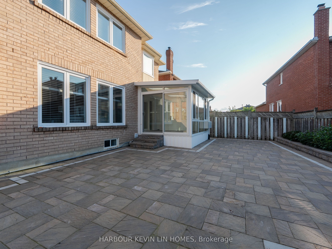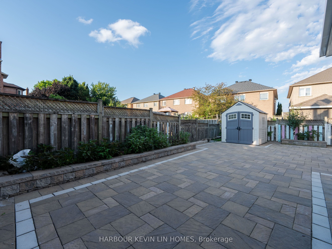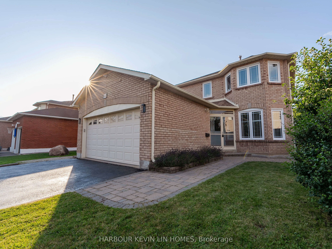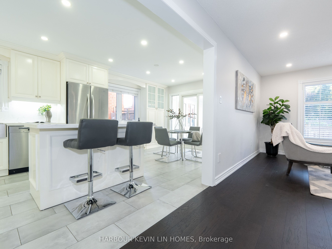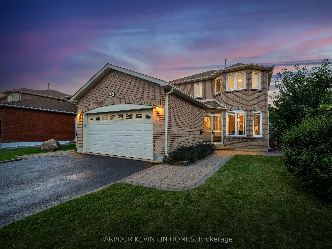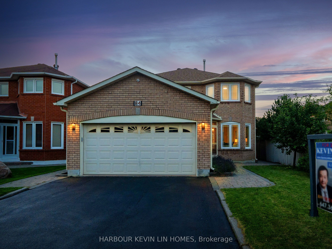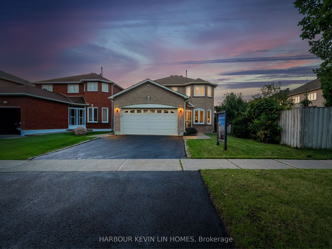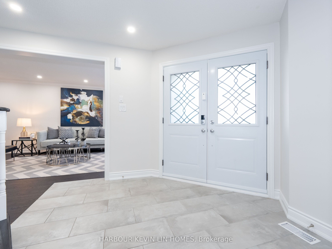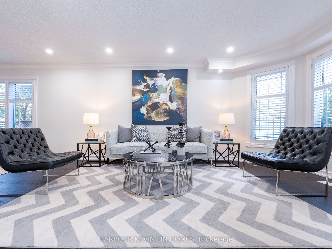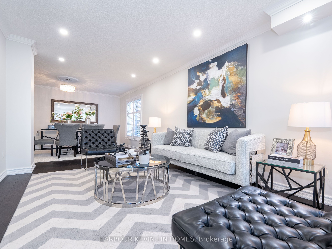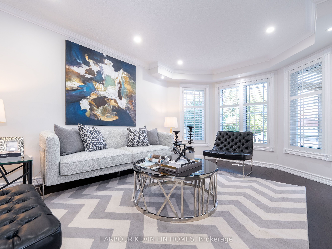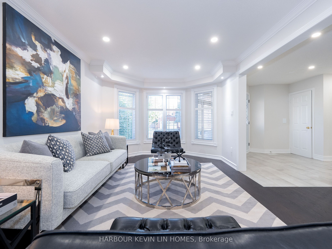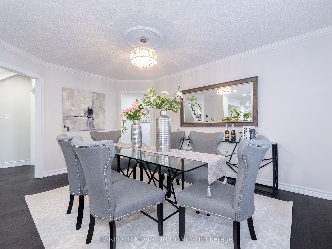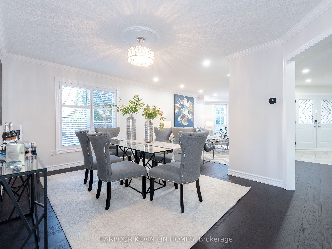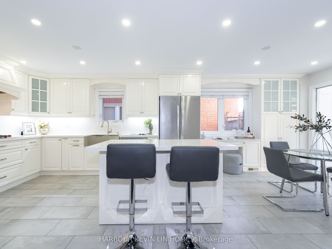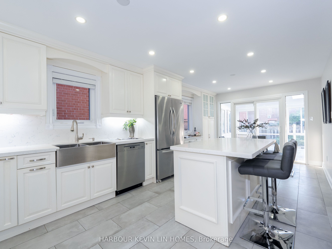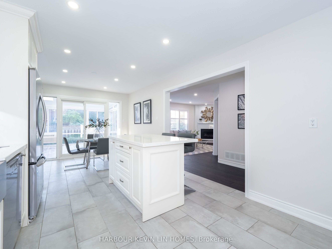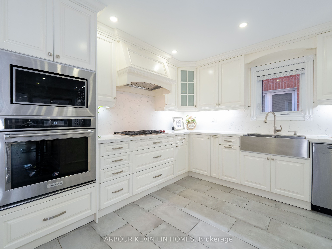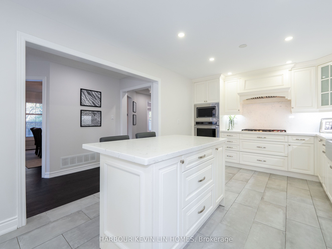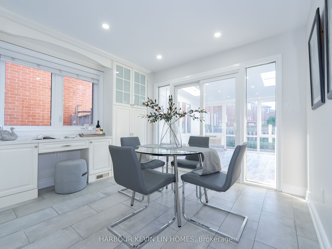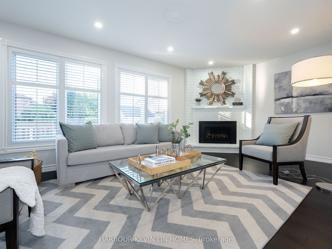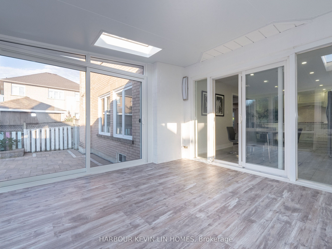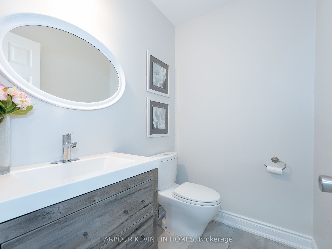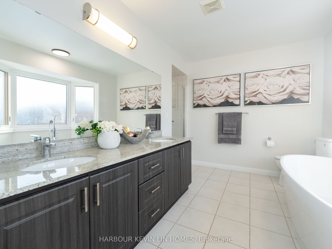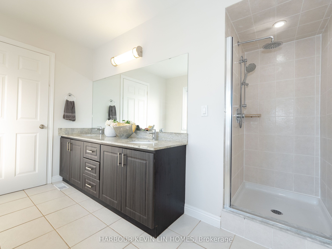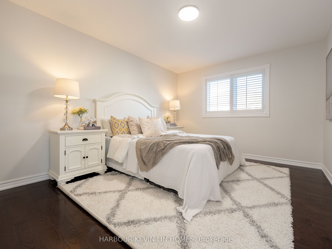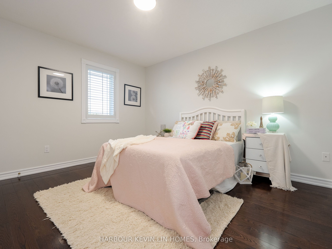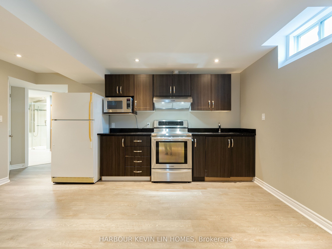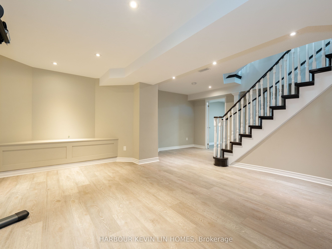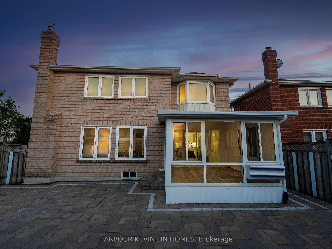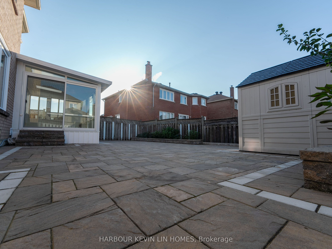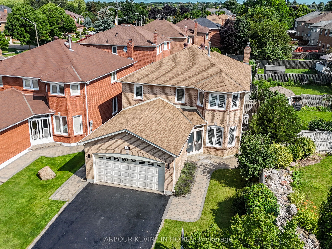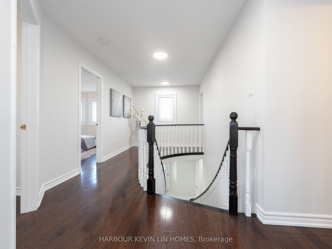$1,968,000
Available - For Sale
Listing ID: N9250589
84 Lagani Ave , Richmond Hill, L4B 3C6, Ontario
| Fully Renovated Home that Radiates Elegance and Warmth in Prestigious Doncrest Community. Over $330,000 Spent On Upgrades Throughout The Years. Approx 3,875 sq ft total living space (2,700 sq ft above grade including Sunroom + 1,175 sq ft basement). 4+2 Spacious Bedrooms, 1+1 Kitchens. Professionally Built 4 Seasons Sunroom (with Permit from City of Richmond Hill) Features 2 Skylights, Walk Out to Backyard Interlocking Patio. This Sun-Drenched Sanctuary Offers the Perfect Retreat for Relaxation & Enjoyment of The Outdoors Year-round. Brand New Premium Engineered Hardwood Floors on Main Floor and Newer Hardwood Floor on Second Floor. Totally Renovated Kitchen (2019) With Oversized Centre Island, Top of The Line Stainless Steel Appliances: Wolf Gas Cooktop, Miele Dishwasher, KitchenAid B/I Wall Oven, B/I Microwave (2024), Counter Depth Fridge. Custom Exhaust Hood W/ 1,200 CFM, Quartz Countertops & Quartz Slab Backsplash, Prep Area & Extra Pantry Space. The Second Floor Offers 4 Spacious Bedrooms, A Large Secluded Primary Bedroom Features a Walk-In Closet with Organizer and Spa-Quality Ensuite, with Custom Vanity, Seamless Glass Shower and Stand-Alone Bathtub. The Professionally Finished Basement Features Laminate Floors, Fabulous Recreation Room, Exercise Room, Fully Equipped Kitchen, 2 Bedrooms, & A 3-Piece Bathroom with Newer Sauna (2023). Freshly Painted with Designers Palette Create a Refined Ambiance for the Entire House. Fully Fenced Private South-Facing Backyard Allows for Tons of Natural Light Throughout the Day, Perfect for Entertaining. Conveniently Located Minutes Away from Highly Rated Christ the King CES & Within the Sought-After St. Robert CHS (IB Program) Zone, Adrienne Clarkson Public School. This Home Offers the Perfect Blend of Luxury Living & Family-Friendly Amenities. Newer Windows, Sunroom ($75,000 in 2022), Interlocking Patio (2022), A/C/Heat Pump (2024), Hot Water Heater (2023) |
| Extras: Culligan Water Softener System |
| Price | $1,968,000 |
| Taxes: | $7538.61 |
| Address: | 84 Lagani Ave , Richmond Hill, L4B 3C6, Ontario |
| Lot Size: | 42.83 x 107.96 (Feet) |
| Directions/Cross Streets: | Bayview & 16th Avenue |
| Rooms: | 8 |
| Rooms +: | 2 |
| Bedrooms: | 4 |
| Bedrooms +: | 2 |
| Kitchens: | 1 |
| Kitchens +: | 1 |
| Family Room: | Y |
| Basement: | Apartment, Finished |
| Property Type: | Detached |
| Style: | 2-Storey |
| Exterior: | Brick |
| Garage Type: | Attached |
| (Parking/)Drive: | Private |
| Drive Parking Spaces: | 3 |
| Pool: | None |
| Approximatly Square Footage: | 2500-3000 |
| Fireplace/Stove: | Y |
| Heat Source: | Gas |
| Heat Type: | Forced Air |
| Central Air Conditioning: | Central Air |
| Sewers: | Sewers |
| Water: | Municipal |
$
%
Years
This calculator is for demonstration purposes only. Always consult a professional
financial advisor before making personal financial decisions.
| Although the information displayed is believed to be accurate, no warranties or representations are made of any kind. |
| HARBOUR KEVIN LIN HOMES |
|
|

Nazila Tavakkolinamin
Sales Representative
Dir:
416-574-5561
Bus:
905-731-2000
Fax:
905-886-7556
| Virtual Tour | Book Showing | Email a Friend |
Jump To:
At a Glance:
| Type: | Freehold - Detached |
| Area: | York |
| Municipality: | Richmond Hill |
| Neighbourhood: | Doncrest |
| Style: | 2-Storey |
| Lot Size: | 42.83 x 107.96(Feet) |
| Tax: | $7,538.61 |
| Beds: | 4+2 |
| Baths: | 4 |
| Fireplace: | Y |
| Pool: | None |
Locatin Map:
Payment Calculator:

