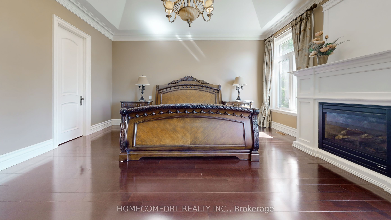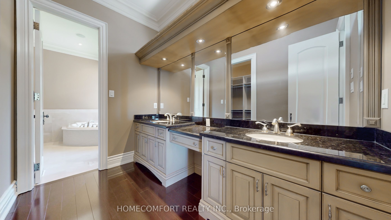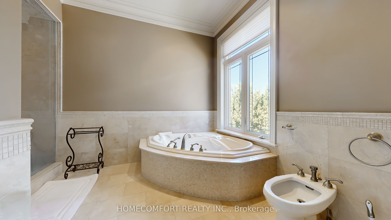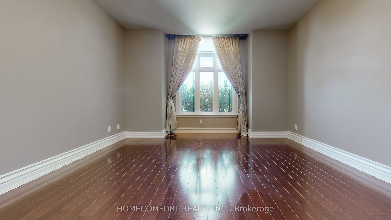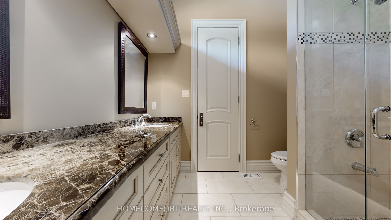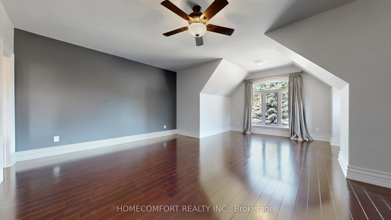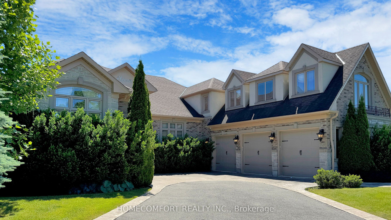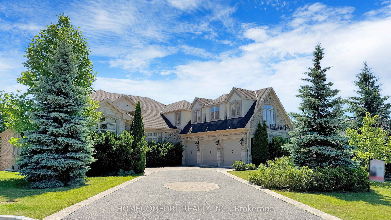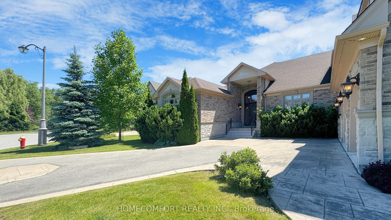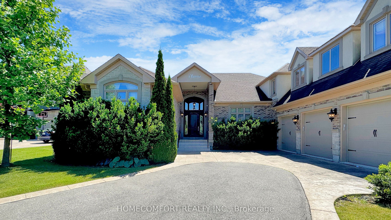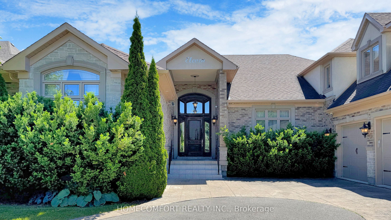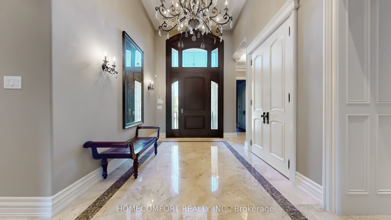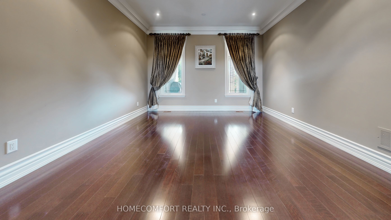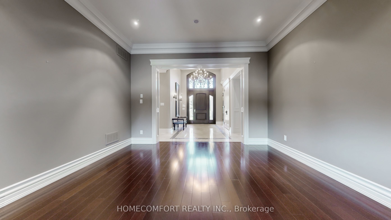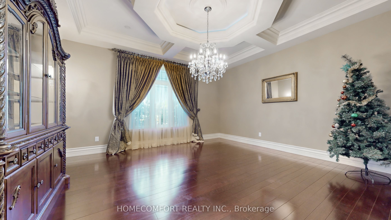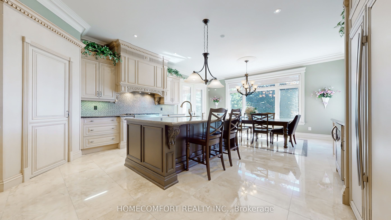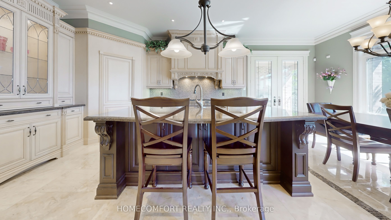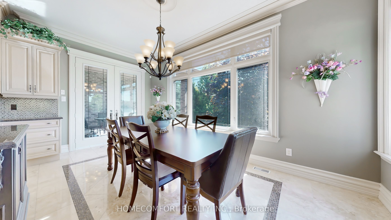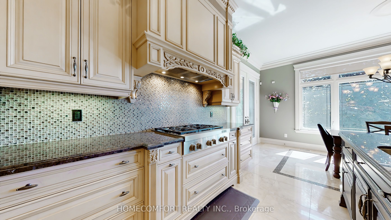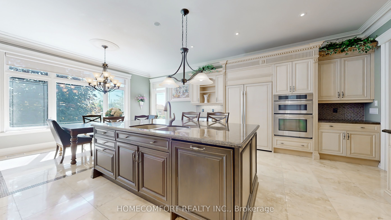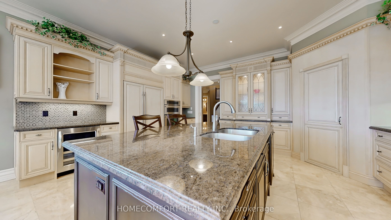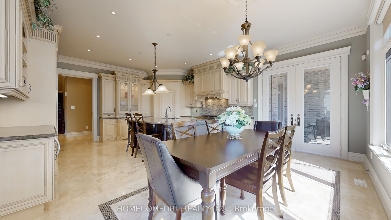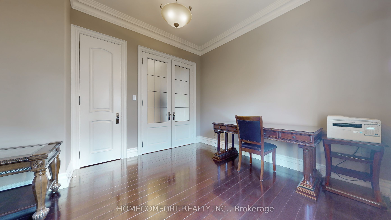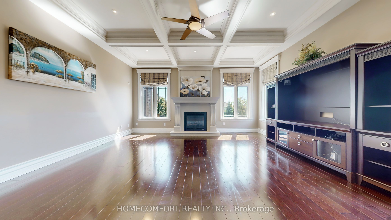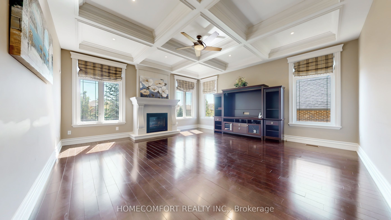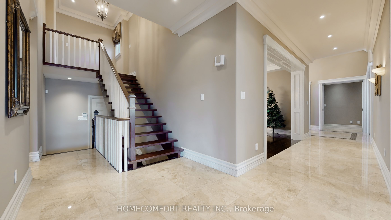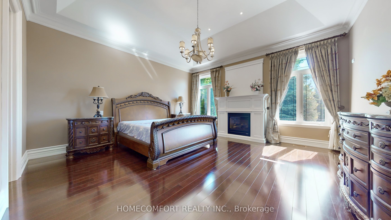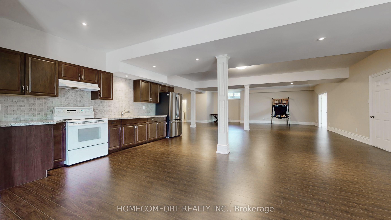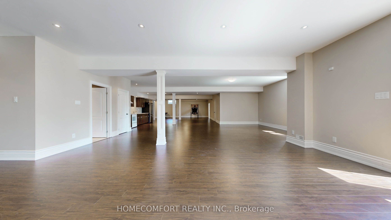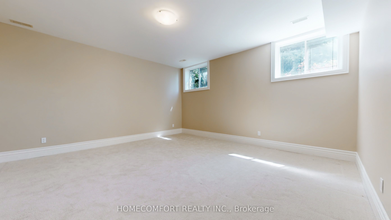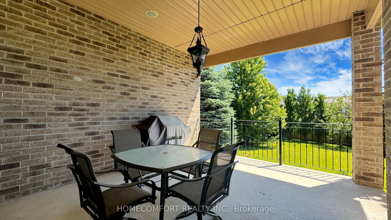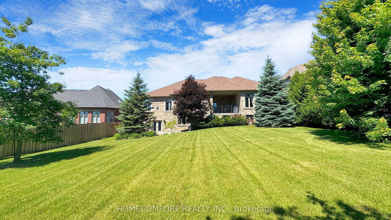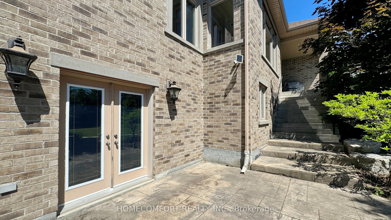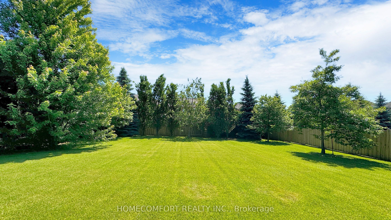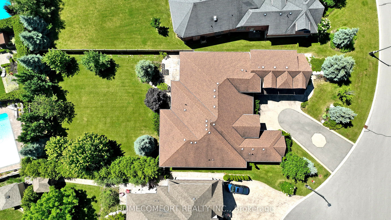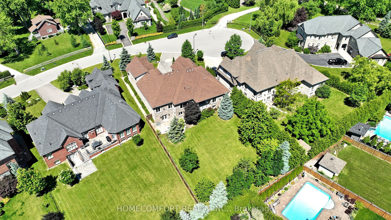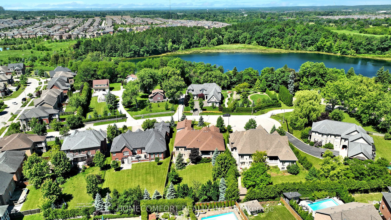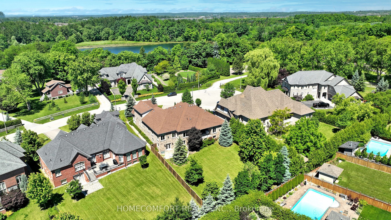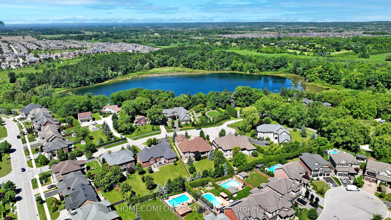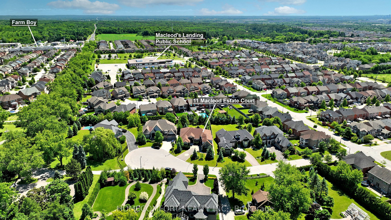$3,959,900
Available - For Sale
Listing ID: N8455276
11 Macleod Estate Crt , Richmond Hill, L4E 0B1, Ontario
| Magnificent Custom Home On A Exclusive Cul-De-Sac Mature Quiet Street In The Heart Of Richmond Hill, Historic Macleod Estate Farmstead (c. 1846) and Philips Lake. Bungalow With Loft Build With Quality Craftsmanship And Materials! Approx. 4160 sq. Ft. Gorgeous Mahogany Front Entrance, Soaring High Ceilings, Elaborate Stone And Woodwork Throughout. Outstanding gourmet kitchen. Finished 9ft Walk Out Basement Within Law/ Nanny Suite Potential. Professionally Landscaped With Large Fenced Yard And Covered Rear Patio. Situated In Close Proximity To Community Centers, Golf And Country Clubs, Places Of Worship, Public And Private Schools, Restaurants, And Community Shopping, This Property Epitomizes Distinctive Home For Lavish Entertaining Yet Perfect For Family Living. |
| Extras: Custom Build In Fridge/Freezer, Build In Microwave/Oven, Large Walk In Pantry, Basement Kitchen, Central Vacuum and Attachments, Built In Speakers, Alarm System |
| Price | $3,959,900 |
| Taxes: | $16934.15 |
| Address: | 11 Macleod Estate Crt , Richmond Hill, L4E 0B1, Ontario |
| Lot Size: | 92.88 x 229.11 (Feet) |
| Acreage: | .50-1.99 |
| Directions/Cross Streets: | Yonge St. & Stouffville Rd |
| Rooms: | 10 |
| Rooms +: | 3 |
| Bedrooms: | 4 |
| Bedrooms +: | 1 |
| Kitchens: | 1 |
| Kitchens +: | 1 |
| Family Room: | Y |
| Basement: | Fin W/O, Sep Entrance |
| Property Type: | Detached |
| Style: | Bungalow |
| Exterior: | Brick, Stone |
| Garage Type: | Attached |
| (Parking/)Drive: | Pvt Double |
| Drive Parking Spaces: | 6 |
| Pool: | None |
| Approximatly Square Footage: | 3500-5000 |
| Property Features: | Cul De Sac, Level, Park, Public Transit, School, Wooded/Treed |
| Fireplace/Stove: | Y |
| Heat Source: | Gas |
| Heat Type: | Forced Air |
| Central Air Conditioning: | Central Air |
| Laundry Level: | Main |
| Sewers: | Sewers |
| Water: | Municipal |
| Utilities-Cable: | Y |
| Utilities-Hydro: | Y |
| Utilities-Gas: | Y |
| Utilities-Telephone: | Y |
$
%
Years
This calculator is for demonstration purposes only. Always consult a professional
financial advisor before making personal financial decisions.
| Although the information displayed is believed to be accurate, no warranties or representations are made of any kind. |
| HOMECOMFORT REALTY INC. |
|
|

Nazila Tavakkolinamin
Sales Representative
Dir:
416-574-5561
Bus:
905-731-2000
Fax:
905-886-7556
| Virtual Tour | Book Showing | Email a Friend |
Jump To:
At a Glance:
| Type: | Freehold - Detached |
| Area: | York |
| Municipality: | Richmond Hill |
| Neighbourhood: | Jefferson |
| Style: | Bungalow |
| Lot Size: | 92.88 x 229.11(Feet) |
| Tax: | $16,934.15 |
| Beds: | 4+1 |
| Baths: | 6 |
| Fireplace: | Y |
| Pool: | None |
Locatin Map:
Payment Calculator:

