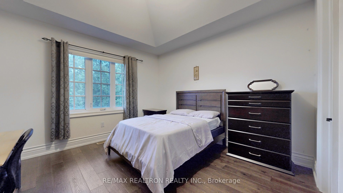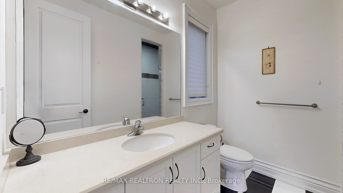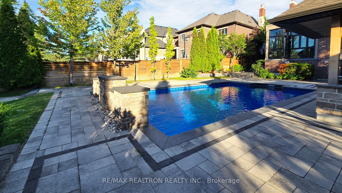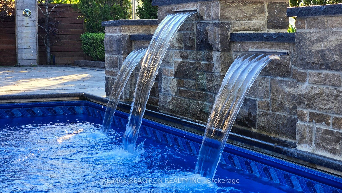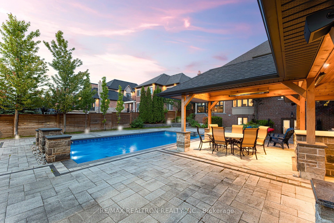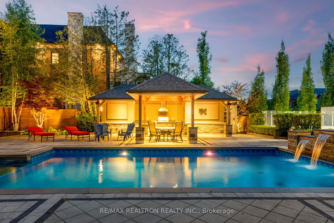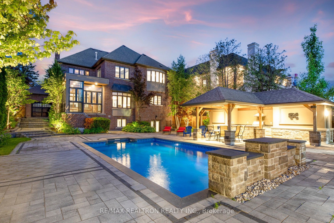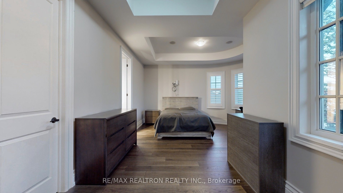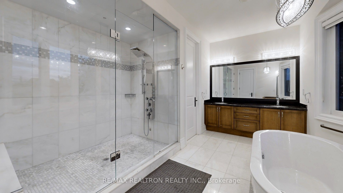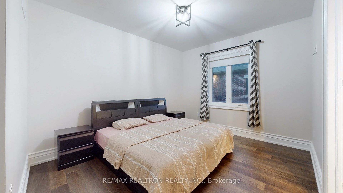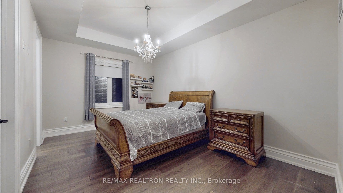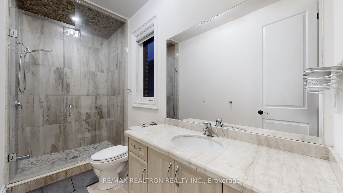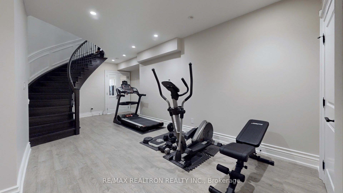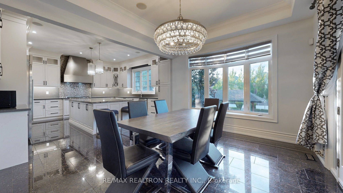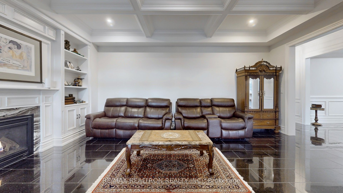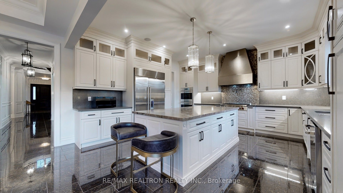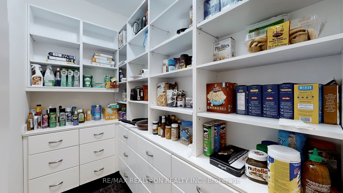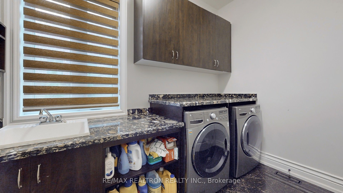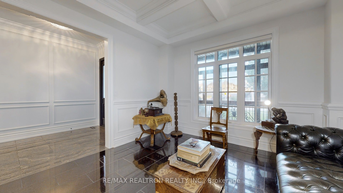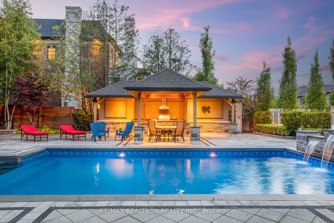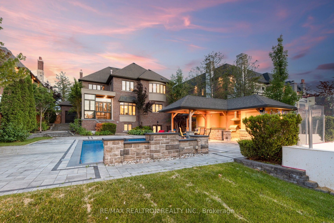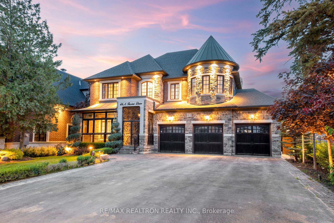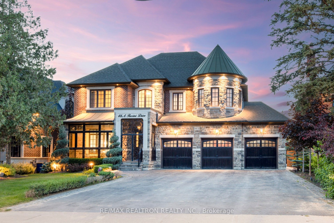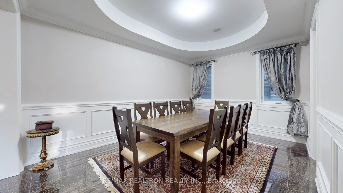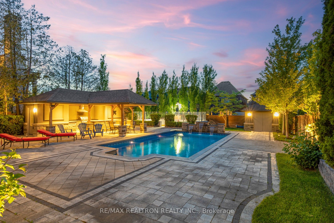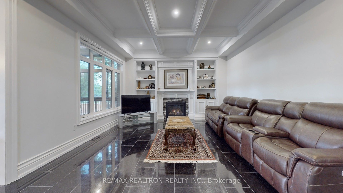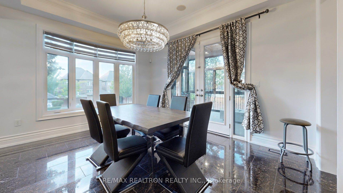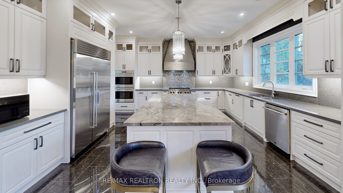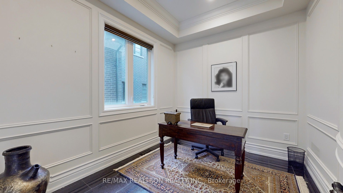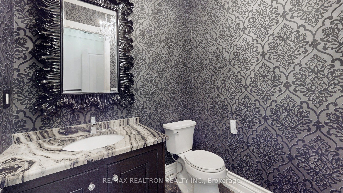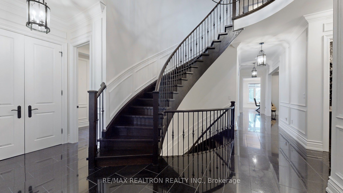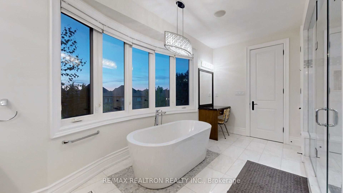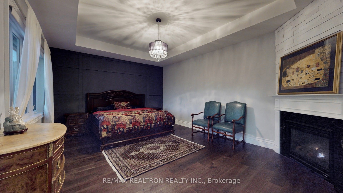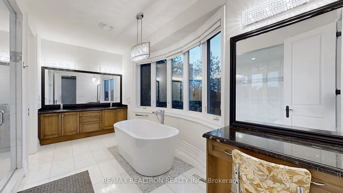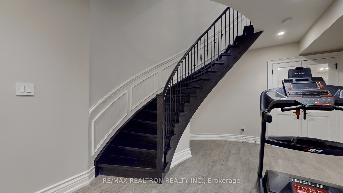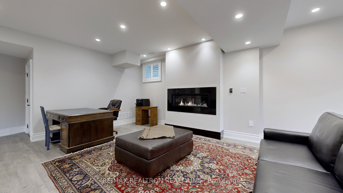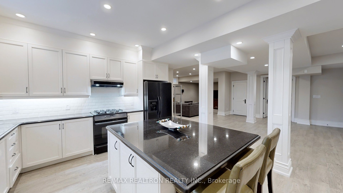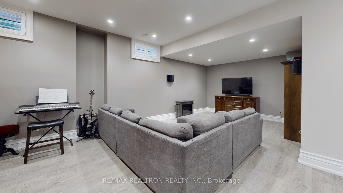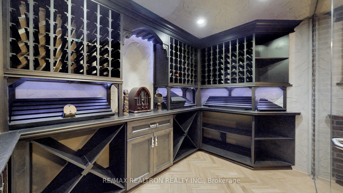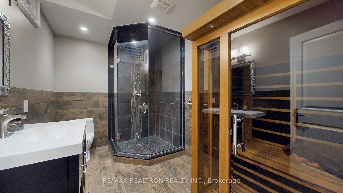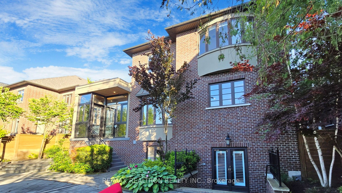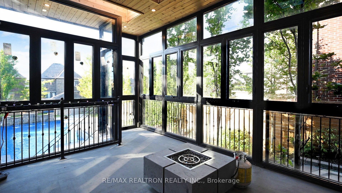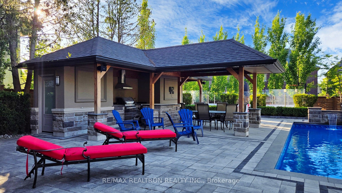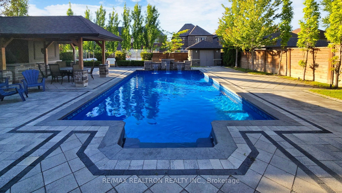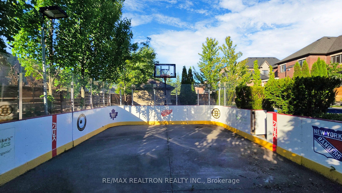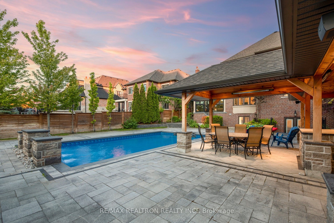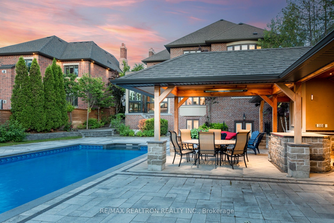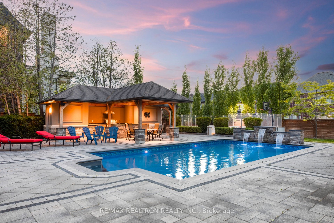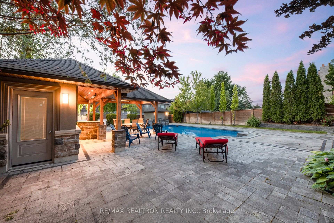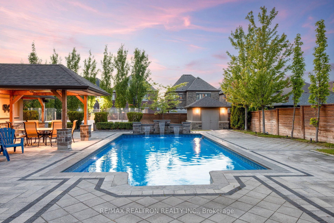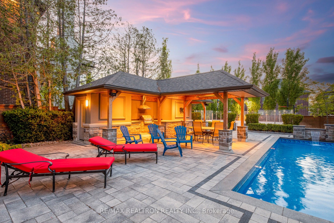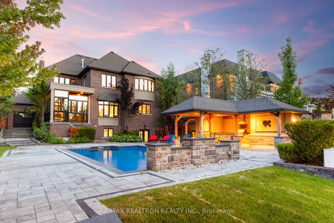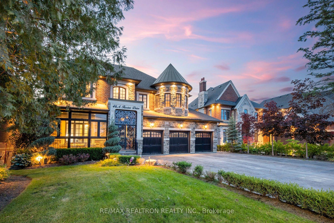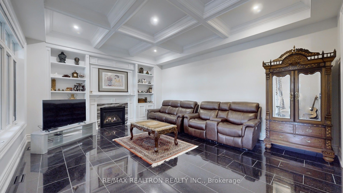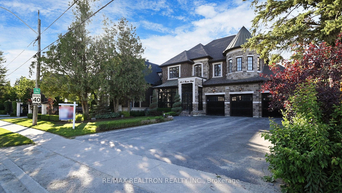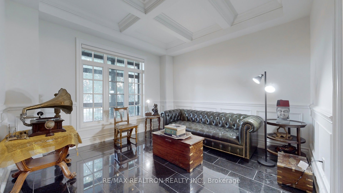$3,688,000
Available - For Sale
Listing ID: N8444830
46A Puccini Dr , Richmond Hill, L4E 2Y6, Ontario
| Wow, This Specticular Top-Tier Luxuray Mansion In Multi-Million Puccini Community Located in Prestigious Oak Ridges Estates Area Nestled On 60x200 Ft. Primium Lot with South Exposure**Approximate 6,500 Sq. Ft. Living Space**Gorgeous Main Entrance Foyer With Enclosed Porch**Splendid Soaring 21 Ft. Central Foyer With Coffered Ceiling**Elegant Living With Coffered Ceiling OverLooking Front Garden**Gorgeous Dining Room With Coffered Ceiling**Chef Inspired Gourmet Kitchen With High End B/I Appliances, Granite Countertop & Quartz Backsplash**Spacious Breakfast With Coffered Ceiling, Grand Chandelier & Bay Windows O/L Oasis Backyard W/O Covered Porch With Cedar Ceiling W/Pot Lights & Speakers**Granite Floor On Main** 3 Spacious & Brigt Master Ensuites W/2-Pc Baths & 2 Ensuites W/4 Pc Baths With Walk-In Closets & Cozy Office With Coffred Ceiling & Slats Panelled Wall**Upgraded Solid Hardward Thru-Out On 2nd Floor** Pot Lights Thru-Out**Finished Walk-Up Basement Retreat With Engineerign Hardwood Floor Wth Recreation Room, Play & Gym Area, Steam Sauna With 4 Piece Bath, Wine Cellar With Climate, Home Theatre With Speakers & Heater**3 Garages With Door Openers & Remotes**Covered Front & Side Porches, Interlock Patios, Irrigation System At Front Garden, High Efficency Furnace, Central Air Conditioning, Frige Compressor, Surround Sound Speakers, Alarm Security System, Panels With Circuit Breaker, HVAC System, Hot Water Tank(Rental), Professional Landscapes With In-ground Lights In Front Gardens & Oasis Backyard Including Inground Swimming Pool With Water Falls & Inside Lights, Change Room With 3 Piece Bath, Cabana Kitchen With BBQ Grill Stove & Fridge, Extensive Pool party Patio & Recreational Area With Lights & Heaters. Close To Yonge & Bathurst St., Golf Courts, 404 & 400 Hwys, Schools, Community Centres & All Amenities. True Master Piece & Showcase, Rare To Be Missed & Must See! |
| Extras: All Els Incldg Chadeliers & Pot Lights, All Wdws Cvrngs, S/s B/I Appli.In Main Kit., Hi-Effi. Gb&E. CAC, Cvac W/ Attachments, W & D, Monitor & Alarm Security Syst. Water Softener, Agdo & Remotes, Extra Kit. Appl. In Bsmt. |
| Price | $3,688,000 |
| Taxes: | $14427.53 |
| Address: | 46A Puccini Dr , Richmond Hill, L4E 2Y6, Ontario |
| Lot Size: | 65.03 x 200.09 (Feet) |
| Acreage: | < .50 |
| Directions/Cross Streets: | YONGE / KING |
| Rooms: | 14 |
| Rooms +: | 4 |
| Bedrooms: | 5 |
| Bedrooms +: | |
| Kitchens: | 1 |
| Kitchens +: | 2 |
| Family Room: | Y |
| Basement: | Fin W/O |
| Property Type: | Detached |
| Style: | 2-Storey |
| Exterior: | Brick, Stone |
| Garage Type: | Attached |
| Drive Parking Spaces: | 7 |
| Pool: | Inground |
| Fireplace/Stove: | Y |
| Heat Source: | Gas |
| Heat Type: | Forced Air |
| Central Air Conditioning: | Central Air |
| Elevator Lift: | N |
| Sewers: | Sewers |
| Water: | Municipal |
$
%
Years
This calculator is for demonstration purposes only. Always consult a professional
financial advisor before making personal financial decisions.
| Although the information displayed is believed to be accurate, no warranties or representations are made of any kind. |
| RE/MAX REALTRON REALTY INC. |
|
|

Nazila Tavakkolinamin
Sales Representative
Dir:
416-574-5561
Bus:
905-731-2000
Fax:
905-886-7556
| Virtual Tour | Book Showing | Email a Friend |
Jump To:
At a Glance:
| Type: | Freehold - Detached |
| Area: | York |
| Municipality: | Richmond Hill |
| Neighbourhood: | Oak Ridges |
| Style: | 2-Storey |
| Lot Size: | 65.03 x 200.09(Feet) |
| Tax: | $14,427.53 |
| Beds: | 5 |
| Baths: | 7 |
| Fireplace: | Y |
| Pool: | Inground |
Locatin Map:
Payment Calculator:

