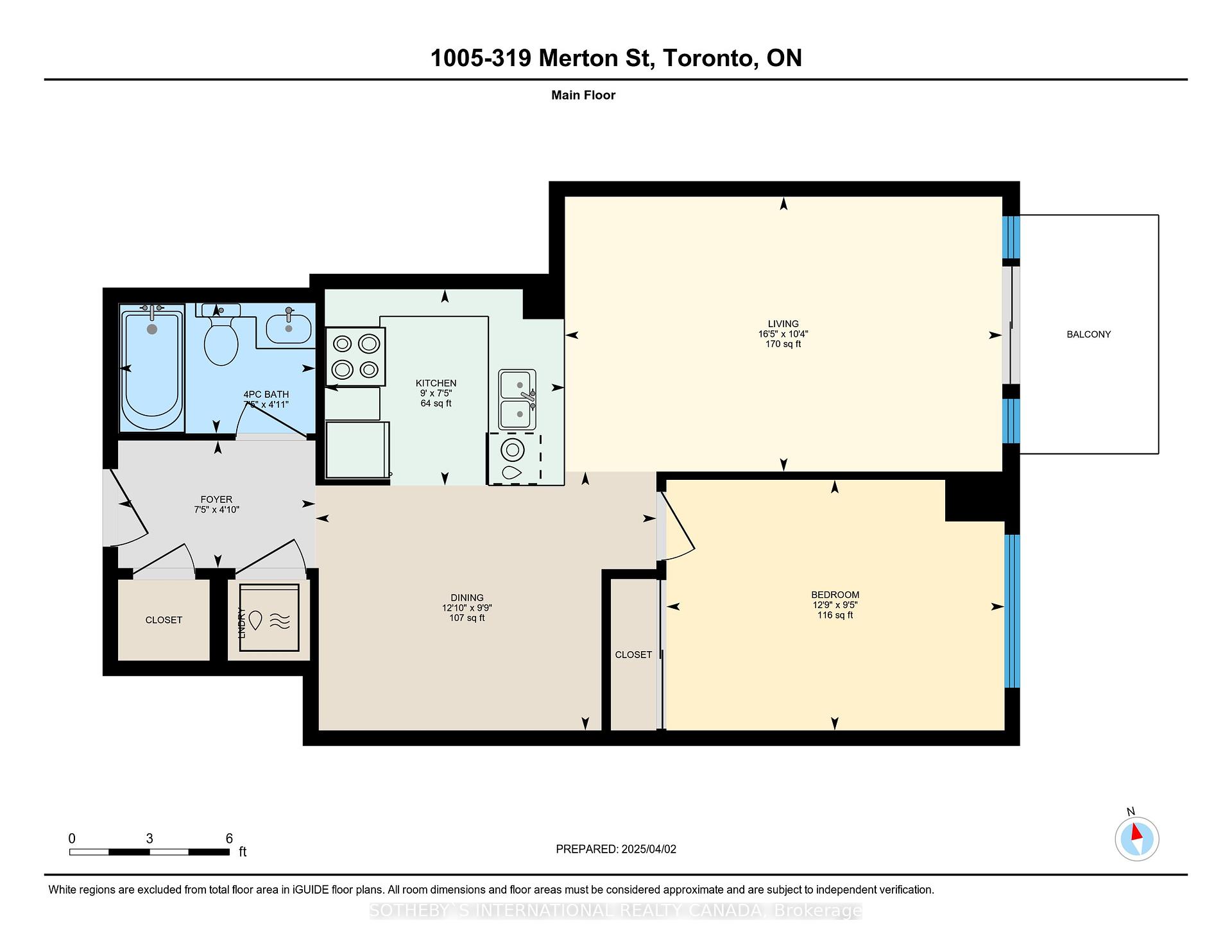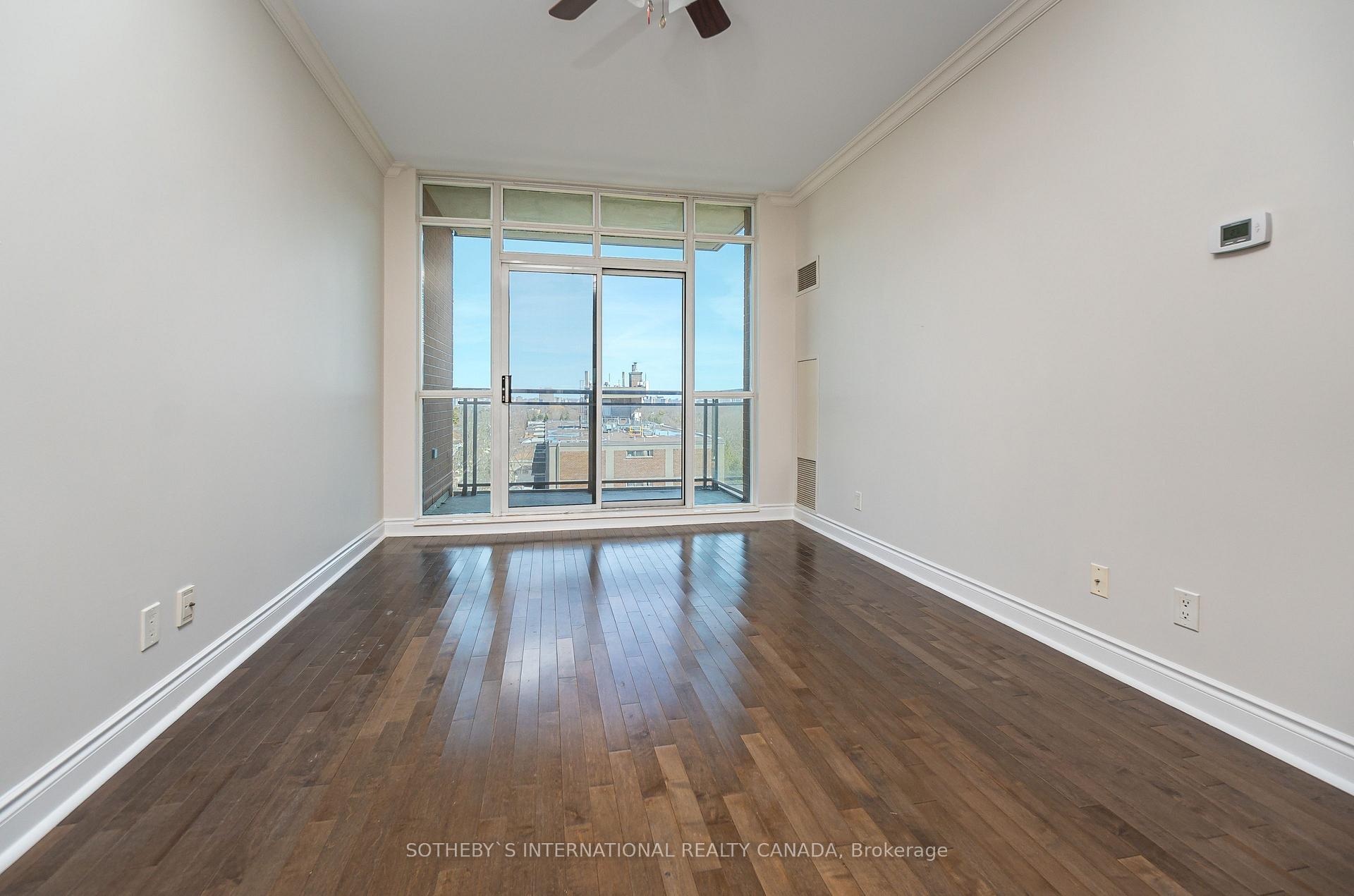$655,000
Available - For Sale
Listing ID: C12064586
319 Merton Stre , Toronto, M4S 1A5, Toronto
| One of midtown's most luxurious and sought-after condominium buildings! "Forever" southeast views down to Lake Ontario. Spacious and airy 1-Bedroom & Den Suite with 9 foot ceilings throughout. Sleek stainless steel kitchen appliances with abundant prep space. Flexible floor plan: Den can be the Dining Area creating a larger Living Area. A very generous bedroom features a double-wide closet and easily accommodates a king-sized bed. Best-in-class amenities include highly attentive 24/7 Concierge, On-Site Property Manager, In-Door Swimming Pool & Whirlpool, Fitness Centre, Event Space, Billiard Room, Visitor Parking and 2 Guest Suites, and a private interior courtyard and garden. Walk out to the Kay Gardner Beltline Park through the Mount Pleasant Cemetery and all the way to the BrickWorks. 319 Merton Street is an "EV Ready" building. Please note Pets Restriction: 1 dog only per unit and not more than 30 pounds. |
| Price | $655,000 |
| Taxes: | $2875.47 |
| Occupancy by: | Vacant |
| Address: | 319 Merton Stre , Toronto, M4S 1A5, Toronto |
| Postal Code: | M4S 1A5 |
| Province/State: | Toronto |
| Directions/Cross Streets: | Merton Street at Mount Pleasant Road |
| Level/Floor | Room | Length(ft) | Width(ft) | Descriptions | |
| Room 1 | Flat | Foyer | 7.41 | 4.79 | Marble Floor, Closet |
| Room 2 | Flat | Living Ro | 16.43 | 10.33 | Hardwood Floor, Combined w/Dining, W/O To Balcony |
| Room 3 | Flat | Dining Ro | 16.43 | 10.33 | Hardwood Floor, Combined w/Living, Open Concept |
| Room 4 | Flat | Den | 12.82 | 9.74 | Hardwood Floor, Open Concept |
| Room 5 | Flat | Kitchen | 9.02 | 7.38 | Marble Floor, Stainless Steel Appl, Breakfast Bar |
| Room 6 | Flat | Bathroom | 7.41 | 4.89 | Marble Floor, 4 Pc Bath, Moulded Sink |
| Room 7 | Other | Balcony, East View, SE View |
| Washroom Type | No. of Pieces | Level |
| Washroom Type 1 | 4 | Flat |
| Washroom Type 2 | 0 | |
| Washroom Type 3 | 0 | |
| Washroom Type 4 | 0 | |
| Washroom Type 5 | 0 |
| Total Area: | 0.00 |
| Washrooms: | 1 |
| Heat Type: | Fan Coil |
| Central Air Conditioning: | Central Air |
$
%
Years
This calculator is for demonstration purposes only. Always consult a professional
financial advisor before making personal financial decisions.
| Although the information displayed is believed to be accurate, no warranties or representations are made of any kind. |
| SOTHEBY`S INTERNATIONAL REALTY CANADA |
|
|

Nazila Tavakkolinamin
Sales Representative
Dir:
416-574-5561
Bus:
905-731-2000
Fax:
905-886-7556
| Virtual Tour | Book Showing | Email a Friend |
Jump To:
At a Glance:
| Type: | Com - Condo Apartment |
| Area: | Toronto |
| Municipality: | Toronto C10 |
| Neighbourhood: | Mount Pleasant West |
| Style: | Apartment |
| Tax: | $2,875.47 |
| Maintenance Fee: | $632.72 |
| Beds: | 1 |
| Baths: | 1 |
| Fireplace: | N |
Locatin Map:
Payment Calculator:






























