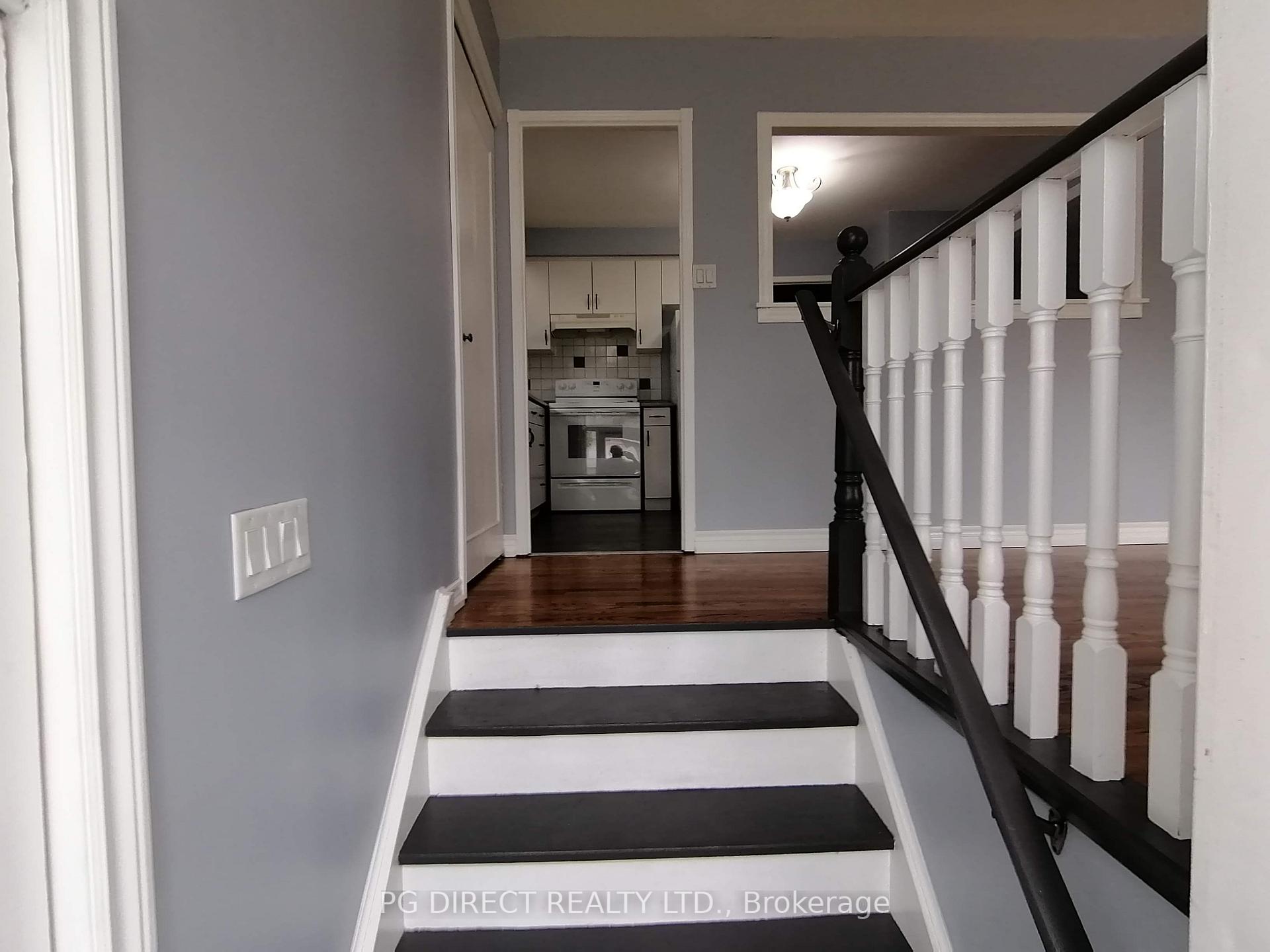$674,900
Available - For Sale
Listing ID: S12064619
83 Daphne Cres , Barrie, L4M 2Y7, Simcoe
| Visit REALTOR website for additional information.* Legal duplex available for possession.*Separate in-suite laundry for each unit.* Desirable neighborhood near schools, parks, shopping, public transportation and easy access to highway 400.* Upper unit features 3 bedrooms, a living area, a 4-piece bathroom, and in-suite laundry.* Lower unit features 2 bedrooms, a living area, a 3-piece bathroom, in-suite laundry, a side entrance, and a Walkout to the backyard and tons of natural light.* Recent upgrades include: roof and windows (2015 with 25 year shingles), basement update (2017), top floor update (2019), high efficiency furnace (2015), hot water tank (2022).* Attached garage and 3 parking spaces for dedicated unit access. * Property is fully tenanted, and the financials are available upon request. Must have at least 48 hours' notice* Legal duplex available for possession. * Separate in-suite laundry for each unit. * Desirable neighborhood near schools, parks, shopping, public transportation and easy access to highway 400. * Upper unit features 3 bedrooms, a living area, a 4-piece bathroom, and in-suite laundry. * Lower unit features 2 bedrooms, a living area, a 3-piece bathroom, in-suite laundry, a side entrance, and a Walkout to the backyard and tons of natural light. * Recent upgrades include roof and windows (2015 with 25-year shingles), basement update (2017), top floor update (2019), high efficiency furnace (2015), hot water tank (2022). * Attached garage and 3 parking spaces for dedicated unit access. * Property is fully tenanted, and the financials are available upon request. Must have at least 48 hours' notice of a showing. of a showing. |
| Price | $674,900 |
| Taxes: | $3803.11 |
| Assessment Year: | 2024 |
| Occupancy by: | Tenant |
| Address: | 83 Daphne Cres , Barrie, L4M 2Y7, Simcoe |
| Acreage: | < .50 |
| Directions/Cross Streets: | BAYFIELD & CUNDLES |
| Rooms: | 6 |
| Rooms +: | 5 |
| Bedrooms: | 3 |
| Bedrooms +: | 2 |
| Family Room: | T |
| Basement: | Finished wit |
| Level/Floor | Room | Length(ft) | Width(ft) | Descriptions | |
| Room 1 | Upper | Kitchen | 13.48 | 9.15 | Laminate |
| Room 2 | Upper | Bedroom | 15.42 | 10.59 | Hardwood Floor |
| Room 3 | Upper | Bedroom 2 | 11.48 | 10.1 | Hardwood Floor |
| Room 4 | Upper | Bedroom 3 | 7.9 | 10.4 | Hardwood Floor |
| Room 5 | Upper | Dining Ro | 8.5 | 12.5 | Hardwood Floor |
| Room 6 | Upper | Living Ro | 23.62 | 16.6 | Hardwood Floor |
| Room 7 | Upper | Bathroom | 32.8 | 19.68 | 4 Pc Bath, Vinyl Floor |
| Room 8 | Lower | Kitchen | 6.56 | 7.25 | Wood |
| Room 9 | Lower | Bedroom 4 | 10.59 | 9.91 | Laminate |
| Room 10 | Lower | Bedroom 5 | 10.59 | 11.09 | Laminate |
| Room 11 | Lower | Bathroom | 26.24 | 19.68 | 3 Pc Bath, Tile Floor |
| Room 12 | Lower | Living Ro | 21.78 | 10.69 | Laminate |
| Washroom Type | No. of Pieces | Level |
| Washroom Type 1 | 4 | Upper |
| Washroom Type 2 | 3 | Lower |
| Washroom Type 3 | 0 | |
| Washroom Type 4 | 0 | |
| Washroom Type 5 | 0 |
| Total Area: | 0.00 |
| Approximatly Age: | 51-99 |
| Property Type: | Duplex |
| Style: | Bungalow-Raised |
| Exterior: | Aluminum Siding, Brick |
| Garage Type: | Attached |
| (Parking/)Drive: | Private |
| Drive Parking Spaces: | 2 |
| Park #1 | |
| Parking Type: | Private |
| Park #2 | |
| Parking Type: | Private |
| Pool: | None |
| Approximatly Age: | 51-99 |
| Approximatly Square Footage: | 1100-1500 |
| Property Features: | Hospital, Park |
| CAC Included: | N |
| Water Included: | N |
| Cabel TV Included: | N |
| Common Elements Included: | N |
| Heat Included: | N |
| Parking Included: | N |
| Condo Tax Included: | N |
| Building Insurance Included: | N |
| Fireplace/Stove: | N |
| Heat Type: | Forced Air |
| Central Air Conditioning: | None |
| Central Vac: | N |
| Laundry Level: | Syste |
| Ensuite Laundry: | F |
| Sewers: | Sewer |
$
%
Years
This calculator is for demonstration purposes only. Always consult a professional
financial advisor before making personal financial decisions.
| Although the information displayed is believed to be accurate, no warranties or representations are made of any kind. |
| PG DIRECT REALTY LTD. |
|
|

Nazila Tavakkolinamin
Sales Representative
Dir:
416-574-5561
Bus:
905-731-2000
Fax:
905-886-7556
| Book Showing | Email a Friend |
Jump To:
At a Glance:
| Type: | Freehold - Duplex |
| Area: | Simcoe |
| Municipality: | Barrie |
| Neighbourhood: | Cundles East |
| Style: | Bungalow-Raised |
| Approximate Age: | 51-99 |
| Tax: | $3,803.11 |
| Beds: | 3+2 |
| Baths: | 2 |
| Fireplace: | N |
| Pool: | None |
Locatin Map:
Payment Calculator:























