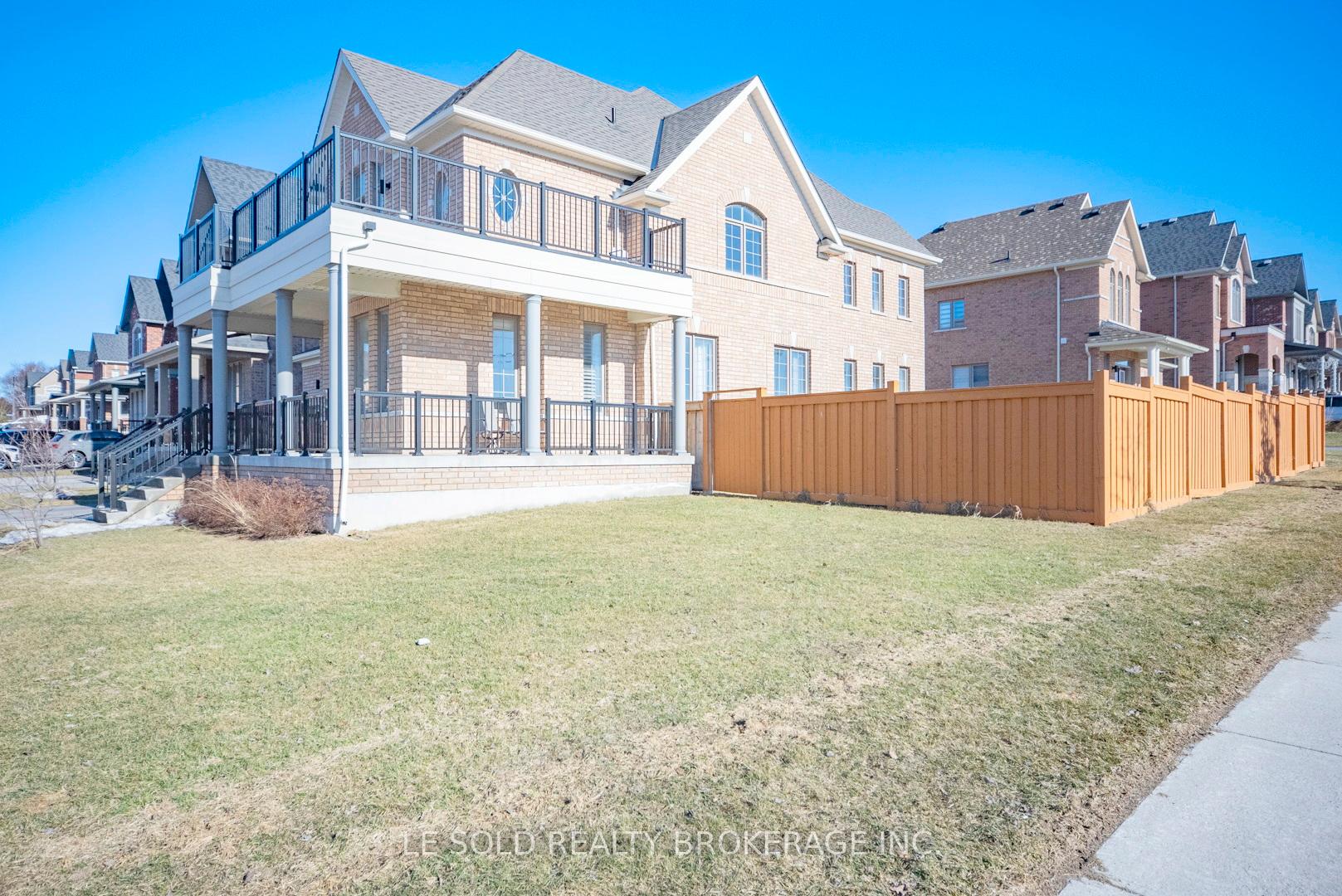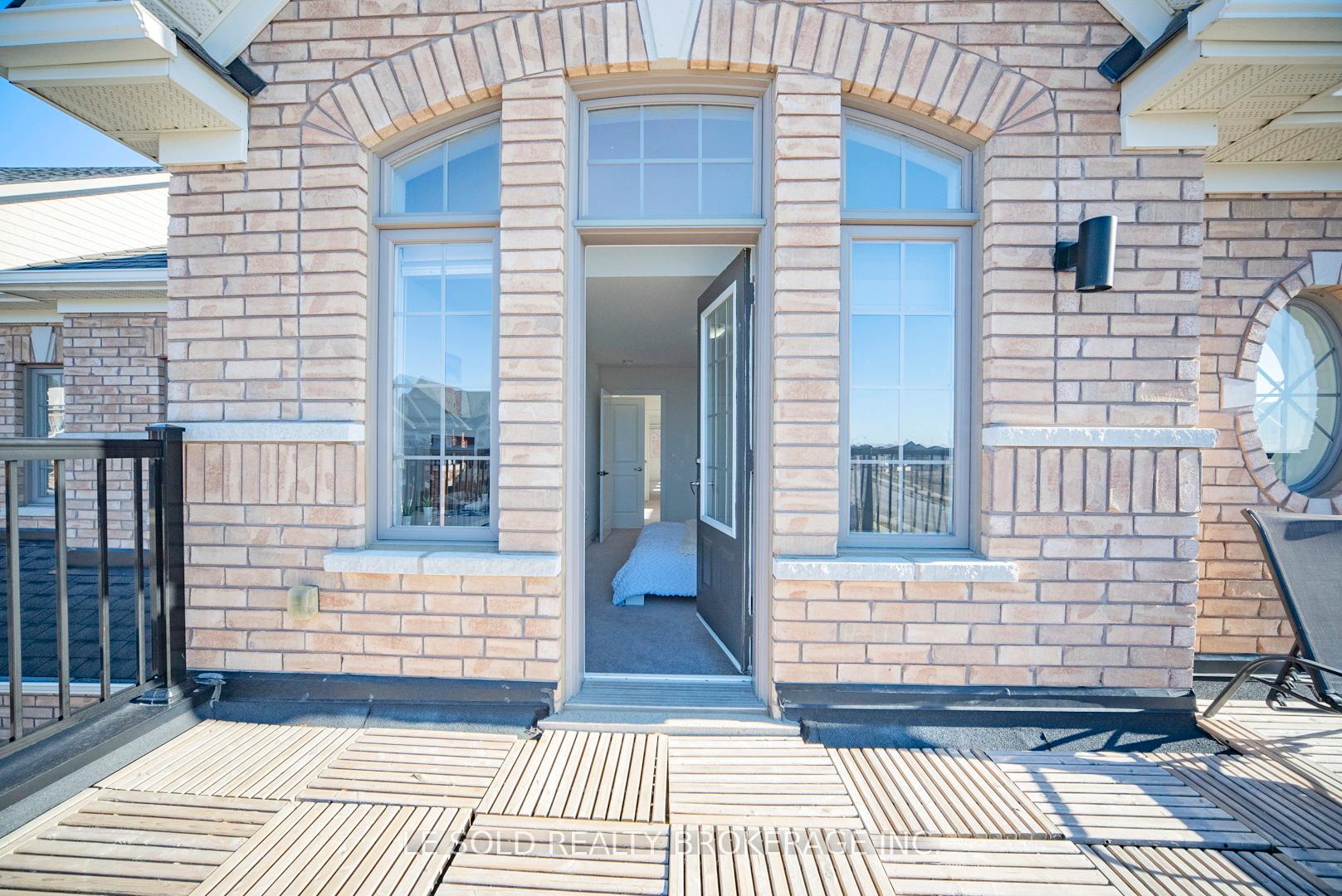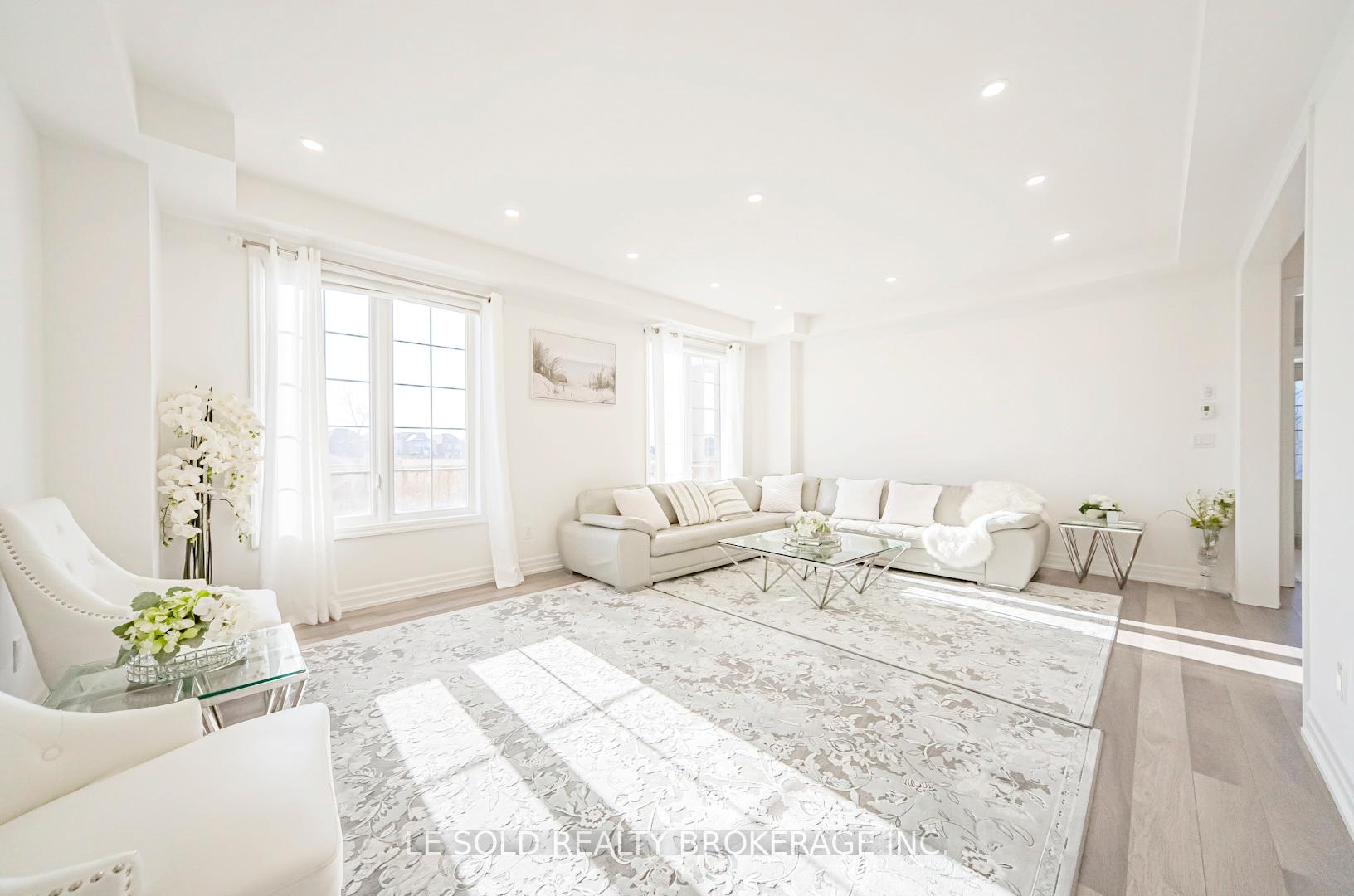$1,180,000
Available - For Sale
Listing ID: N12064616
51 Spruce Aven , East Gwillimbury, L9N 0S8, York
| Excellent 2-storey detached house located in the uprising community of Holland Landing. Located in a corner. Spacious and bright living space. Floor size 3,468 sqft. Open concept layout. Family room with gas fireplace. Morden kitchen with island. Spacious 4+2 bedrooms. Primary Bedroom has a 5 pcs ensuite bathroom and his/her closet. All other 3 bedrooms have B/I closets. Big windows provide great open horizons. Second-floor loft area (as per floor plan) is ideal to be a den or converted into 5th bedroom. Walk out terrace on the second floor just facing to beautiful park! Finished basement with large recreation area and one 3pcs bathroom w. access just face to garage door - easily converted to seperate entrance rental Unit earn potential 3.5k+ cash flow! Convenient location, 1 min drive to Hwy 11 (Yonge St), 7 mins drive to shopping plaza, including Costco, Petsmart, gym, pharmacy, wine shop, bank, restaurants, and more. Close to schools, parks, public library, tennis club, and etc. |
| Price | $1,180,000 |
| Taxes: | $6588.70 |
| Occupancy by: | Owner |
| Address: | 51 Spruce Aven , East Gwillimbury, L9N 0S8, York |
| Directions/Cross Streets: | Spruce Ave / Dog Wood Blvd |
| Rooms: | 12 |
| Bedrooms: | 4 |
| Bedrooms +: | 2 |
| Family Room: | T |
| Basement: | Finished |
| Level/Floor | Room | Length(ft) | Width(ft) | Descriptions | |
| Room 1 | Main | Living Ro | 20.01 | 15.09 | Open Concept, Combined w/Dining |
| Room 2 | Main | Kitchen | 17.38 | 8.86 | Centre Island, Stainless Steel Appl, W/O To Yard |
| Room 3 | Main | Breakfast | 10.99 | 15.48 | Open Concept |
| Room 4 | Main | Family Ro | 17.06 | 15.42 | Gas Fireplace, Open Concept |
| Room 5 | Main | Den | 9.84 | 8.86 | Window, Separate Room |
| Room 6 | Second | Primary B | 20.01 | 15.09 | His and Hers Closets, 5 Pc Ensuite |
| Room 7 | Second | Bedroom 2 | 12.79 | 9.84 | B/I Closet |
| Room 8 | Second | Bedroom 3 | 11.81 | 10.5 | B/I Closet |
| Room 9 | Second | Bedroom 4 | 9.84 | 15.74 | Walk-In Closet(s), W/O To Balcony |
| Room 10 | Second | Loft | 13.78 | 10.5 | Separate Room, Window |
| Room 11 | Basement | Recreatio | 3 Pc Bath |
| Washroom Type | No. of Pieces | Level |
| Washroom Type 1 | 2 | Main |
| Washroom Type 2 | 5 | Second |
| Washroom Type 3 | 4 | Second |
| Washroom Type 4 | 3 | Basement |
| Washroom Type 5 | 0 | |
| Washroom Type 6 | 2 | Main |
| Washroom Type 7 | 5 | Second |
| Washroom Type 8 | 4 | Second |
| Washroom Type 9 | 3 | Basement |
| Washroom Type 10 | 0 |
| Total Area: | 0.00 |
| Property Type: | Detached |
| Style: | 2-Storey |
| Exterior: | Brick |
| Garage Type: | Attached |
| (Parking/)Drive: | Private |
| Drive Parking Spaces: | 2 |
| Park #1 | |
| Parking Type: | Private |
| Park #2 | |
| Parking Type: | Private |
| Pool: | None |
| Approximatly Square Footage: | 3000-3500 |
| CAC Included: | N |
| Water Included: | N |
| Cabel TV Included: | N |
| Common Elements Included: | N |
| Heat Included: | N |
| Parking Included: | N |
| Condo Tax Included: | N |
| Building Insurance Included: | N |
| Fireplace/Stove: | Y |
| Heat Type: | Forced Air |
| Central Air Conditioning: | Central Air |
| Central Vac: | N |
| Laundry Level: | Syste |
| Ensuite Laundry: | F |
| Sewers: | Sewer |
$
%
Years
This calculator is for demonstration purposes only. Always consult a professional
financial advisor before making personal financial decisions.
| Although the information displayed is believed to be accurate, no warranties or representations are made of any kind. |
| LE SOLD REALTY BROKERAGE INC. |
|
|

Nazila Tavakkolinamin
Sales Representative
Dir:
416-574-5561
Bus:
905-731-2000
Fax:
905-886-7556
| Book Showing | Email a Friend |
Jump To:
At a Glance:
| Type: | Freehold - Detached |
| Area: | York |
| Municipality: | East Gwillimbury |
| Neighbourhood: | Holland Landing |
| Style: | 2-Storey |
| Tax: | $6,588.7 |
| Beds: | 4+2 |
| Baths: | 5 |
| Fireplace: | Y |
| Pool: | None |
Locatin Map:
Payment Calculator:





















































